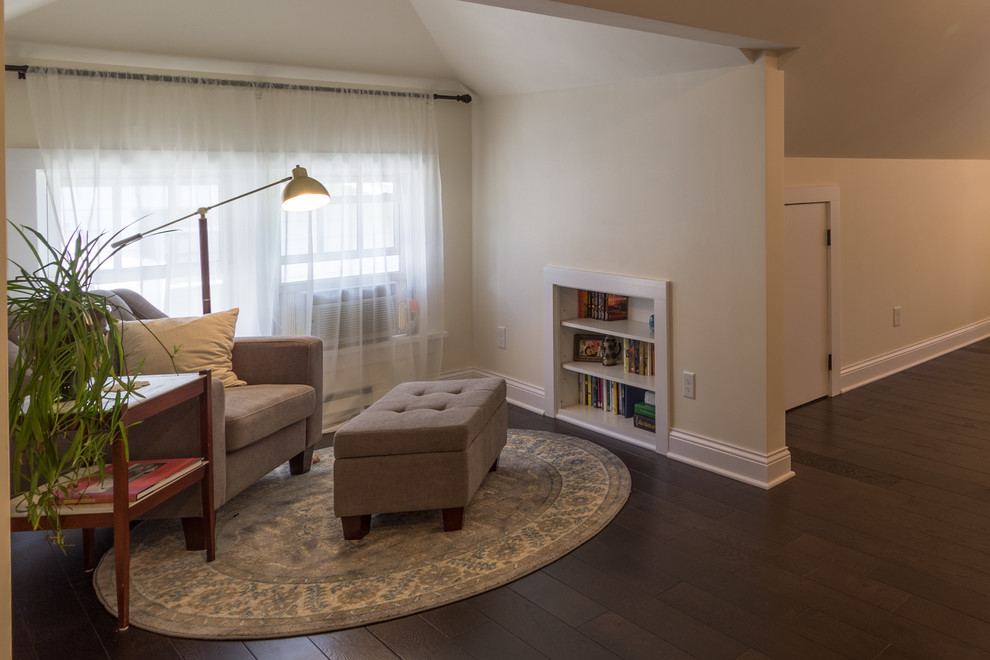
Lexington-Hamline Attic Master Suite
This growing family needed more living space and had great potential in their unfinished attic, for a new master suite. Castle began working with the city to grandfather some existing conditions in like the steeper stairs, and lower ceiling height. New insulation, interior walls, electrical, heating, and a full interior finish was planned. The finished space incorporates traditional millwork matching the lower level of the home, custom built-in bookshelf, new white doors, and pre-finished white oak hardwood floors in a rich Licorice stain. The dark floors and oil-bronze accents throughout the space really anchors the room and completes an overall bright color pallet with high contrast. In the new bathroom, a cement tile floor was selected to tie in the homeowner’s classy flair. Switching the finishes to polished brass inside the bathroom really brings a lux and regal feel to the space. Paired with traditional subway tile, white vanity, refurbished vintage medicine cabinet, and neutral walls, the new bathroom is elegant yet understated. One of our favorite features are the use of the two existing dormers. One dormer was converted into a new walk-in closet with custom glass closet doors, so the light can still shine into the bedroom. The 2nd dormer, we left open for a quaint sitting and reading nook.
Year of Home: 1926
Home Style: Bungalow
Design Style: Classic Contemporary; Transitional
Date completed: 2017

Attic dormer