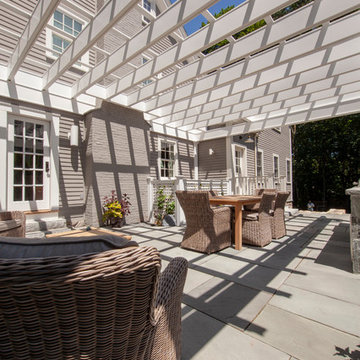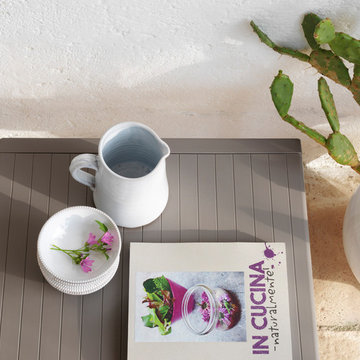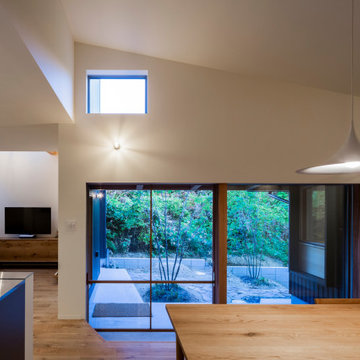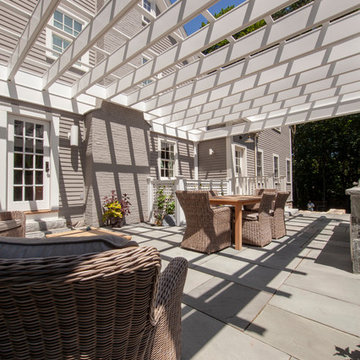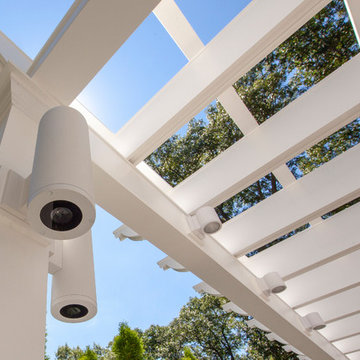低価格の、ラグジュアリーなベージュの横庭のテラスの写真
絞り込み:
資材コスト
並び替え:今日の人気順
写真 1〜20 枚目(全 20 枚)
1/5
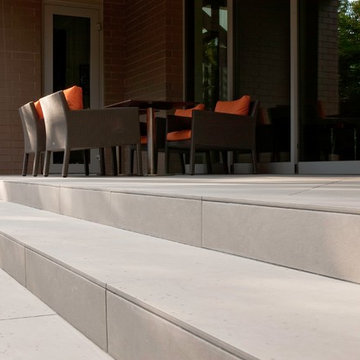
A family in West University contacted us to design a contemporary Houston landscape for them. They live on a double lot, which is large for that neighborhood. They had built a custom home on the property, and they wanted a unique indoor-outdoor living experience that integrated a modern pool into the aesthetic of their home interior.
This was made possible by the design of the home itself. The living room can be fully opened to the yard by sliding glass doors. The pool we built is actually a lap swimming pool that measures a full 65 feet in length. Not only is this pool unique in size and design, but it is also unique in how it ties into the home. The patio literally connects the living room to the edge of the water. There is no coping, so you can literally walk across the patio into the water and start your swim in the heated, lighted interior of the pool.
Even for guests who do not swim, the proximity of the water to the living room makes the entire pool-patio layout part of the exterior design. This is a common theme in modern pool design.
The patio is also notable because it is constructed from stones that fit so tightly together the joints seem to disappear. Although the linear edges of the stones are faintly visible, the surface is one contiguous whole whose linear seamlessness supports both the linearity of the home and the lengthwise expanse of the pool.
While the patio design is strictly linear to tie the form of the home to that of the pool, our modern pool is decorated with a running bond pattern of tile work. Running bond is a design pattern that uses staggered stone, brick, or tile layouts to create something of a linear puzzle board effect that captures the eye. We created this pattern to compliment the brick work of the home exterior wall, thus aesthetically tying fine details of the pool to home architecture.
At the opposite end of the pool, we built a fountain into the side of the home's perimeter wall. The fountain head is actually square, mirroring the bricks in the wall. Unlike a typical fountain, the water here pours out in a horizontal plane which even more reinforces the theme of the quadrilateral geometry and linear movement of the modern pool.
We decorated the front of the home with a custom garden consisting of small ground cover plant species. We had to be very cautious around the trees due to West U’s strict tree preservation policies. In order to avoid damaging tree roots, we had to avoid digging too deep into the earth.
The species used in this garden—Japanese Ardesia, foxtail ferns, and dwarf mondo not only avoid disturbing tree roots, but they are low-growth by nature and highly shade resistant. We also built a gravel driveway that provides natural water drainage and preserves the root zone for trees. Concrete pads cross the driveway to give the homeowners a sure-footing for walking to and from their vehicles.
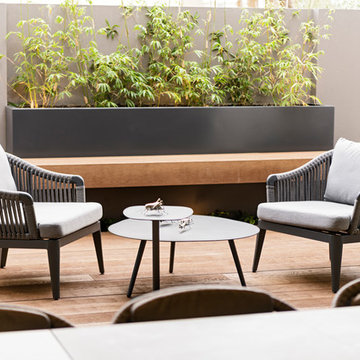
The outdoor area was redesigned to include new low maintenance decking and low maintenance landscaping.
Landscaping: Project Artichoke. Outdoor Furniture: Merlino Furniture. Decking: Millboard Enhanced Grain Decking - Copper Oak.
Photography: DMax Photography
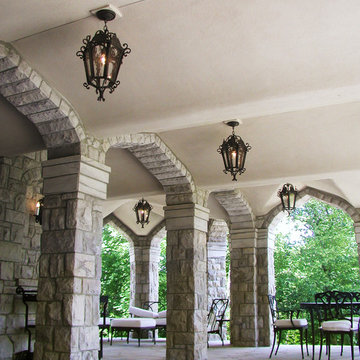
The patio continues the design to incorporate massive stone arches.
シーダーラピッズにあるラグジュアリーな巨大な地中海スタイルのおしゃれな横庭のテラス (スタンプコンクリート舗装、張り出し屋根) の写真
シーダーラピッズにあるラグジュアリーな巨大な地中海スタイルのおしゃれな横庭のテラス (スタンプコンクリート舗装、張り出し屋根) の写真
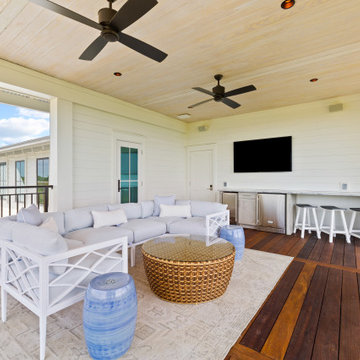
Fourth floor covered deck offers an expansive view of the ocean. TV and mini bar offers a great place to hang out and watch the sunset.
マイアミにあるラグジュアリーな広いビーチスタイルのおしゃれな横庭のテラス (張り出し屋根) の写真
マイアミにあるラグジュアリーな広いビーチスタイルのおしゃれな横庭のテラス (張り出し屋根) の写真
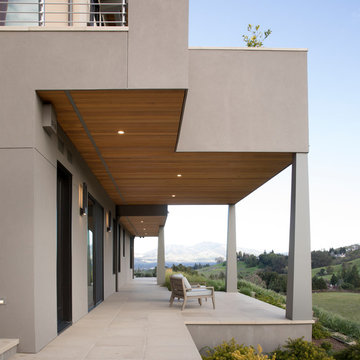
Photography by Paul Dyer
サンフランシスコにあるラグジュアリーな巨大なモダンスタイルのおしゃれな横庭のテラス (タイル敷き、張り出し屋根) の写真
サンフランシスコにあるラグジュアリーな巨大なモダンスタイルのおしゃれな横庭のテラス (タイル敷き、張り出し屋根) の写真
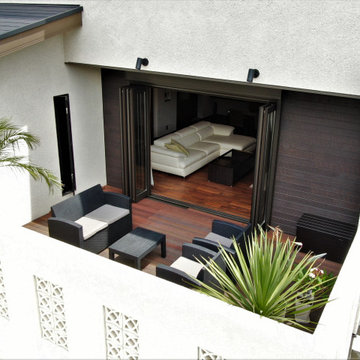
セルロースファイバーを採用することで遮音性を高め、バリの静かな自然を感じられるように計画。居室内は外部の音がほとんど聞こえない為、より夫婦の会話が鮮明に、BGMはよりクリアに聞こえ、優雅な時間を過ごすことが可能です。
リビングとテラスは大スパンによる大空間を実現し、リビングは無柱空間を実現。大きなテラス窓を開放することで、パーティーなどで一体的に利用できる計画。テラスには背の高い壁を計画し、プライバシーを確保しながら、「花ブロック」を内部に採用することで通風・採光は確保しております。
折り上げ天井内には間接照明を計画し、バリの雰囲気を盛り上げるアイデアを。
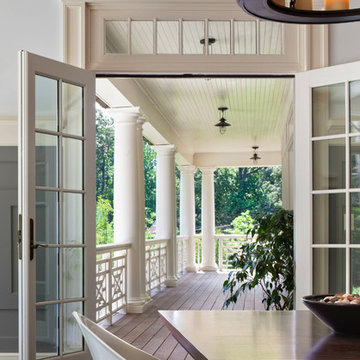
Patios by Empire Restoration and Consulting
ニューヨークにあるラグジュアリーな巨大なトラディショナルスタイルのおしゃれな横庭のテラス (デッキ材舗装、張り出し屋根) の写真
ニューヨークにあるラグジュアリーな巨大なトラディショナルスタイルのおしゃれな横庭のテラス (デッキ材舗装、張り出し屋根) の写真
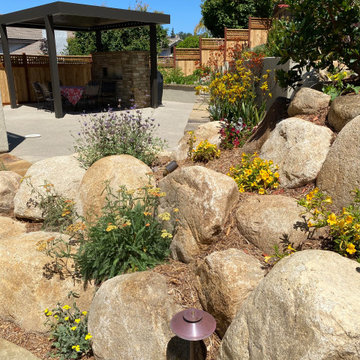
A gas fire pit is the centerpiece of this gorgeous stone patio with boulder rockery. Native planting and low voltage lighting compliment the hardscape. Stucco retaining walls, stone fireplace and a modern automated louvered shape pergola offer a more formal contrast to the more naturalistic stone patio.
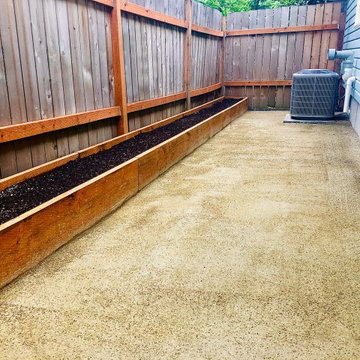
Decomposed granite patio with planter beds. Decomposed granite is a cost-effective hardscaping material, firmer than gravel but more permeable than concrete.
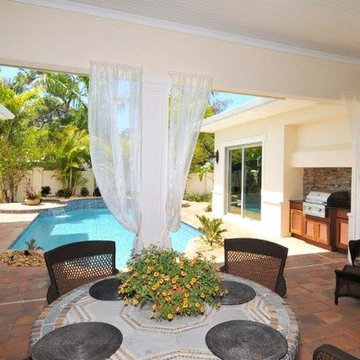
Todd Johnston Homes
タンパにあるラグジュアリーな中くらいなトラディショナルスタイルのおしゃれな横庭のテラス (アウトドアキッチン、レンガ敷き、張り出し屋根) の写真
タンパにあるラグジュアリーな中くらいなトラディショナルスタイルのおしゃれな横庭のテラス (アウトドアキッチン、レンガ敷き、張り出し屋根) の写真
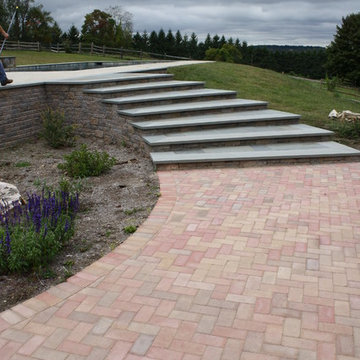
EP Henry retaining wall and steps capped with thermal cut bluestone. EP Henry Historic Brickstone in a Herringbone Pattern. Bluestone capped steps leading up to the pool area.
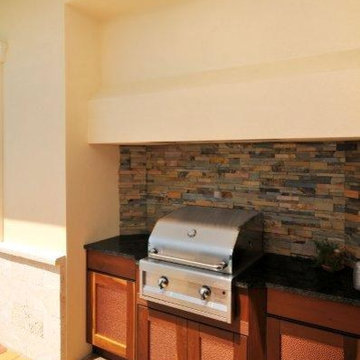
Todd Johnston Homes
タンパにあるラグジュアリーな中くらいなトラディショナルスタイルのおしゃれな横庭のテラス (アウトドアキッチン、レンガ敷き、張り出し屋根) の写真
タンパにあるラグジュアリーな中くらいなトラディショナルスタイルのおしゃれな横庭のテラス (アウトドアキッチン、レンガ敷き、張り出し屋根) の写真
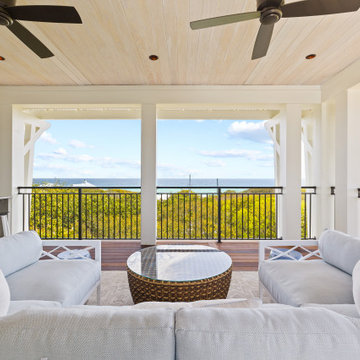
Fourth floor covered deck offers an expansive view of the ocean. TV and mini bar offers a great place to hang out and watch the sunset.
マイアミにあるラグジュアリーな広いビーチスタイルのおしゃれな横庭のテラス (張り出し屋根) の写真
マイアミにあるラグジュアリーな広いビーチスタイルのおしゃれな横庭のテラス (張り出し屋根) の写真
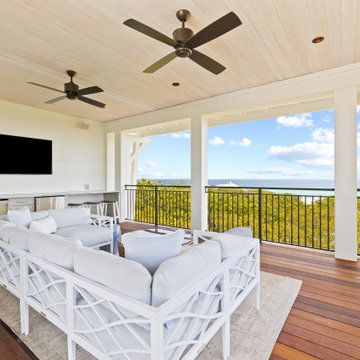
Fourth floor covered deck offers an expansive view of the ocean. TV and mini bar offers a great place to hang out and watch the sunset.
マイアミにあるラグジュアリーな広いビーチスタイルのおしゃれな横庭のテラス (張り出し屋根) の写真
マイアミにあるラグジュアリーな広いビーチスタイルのおしゃれな横庭のテラス (張り出し屋根) の写真
低価格の、ラグジュアリーなベージュの横庭のテラスの写真
1

