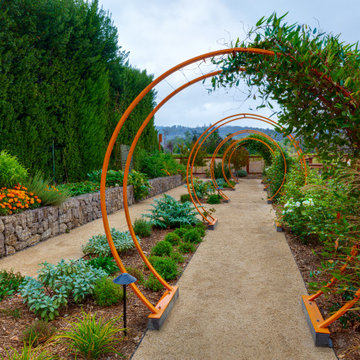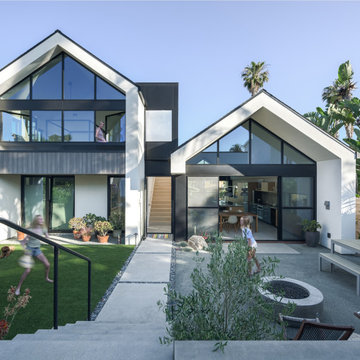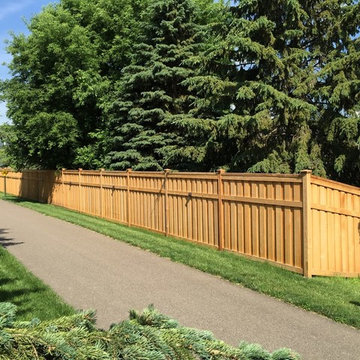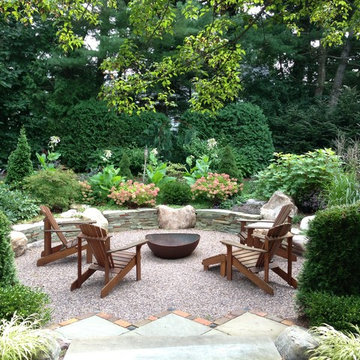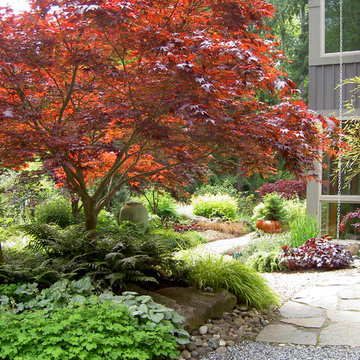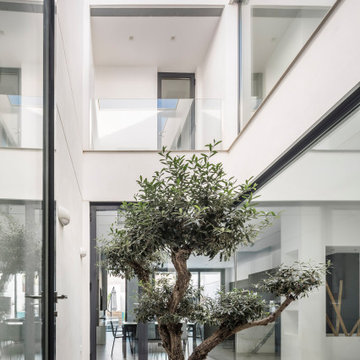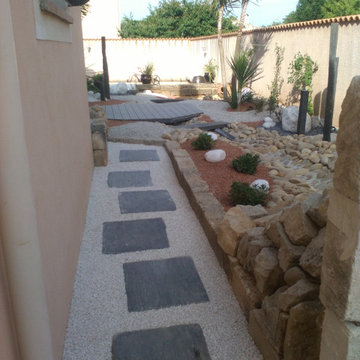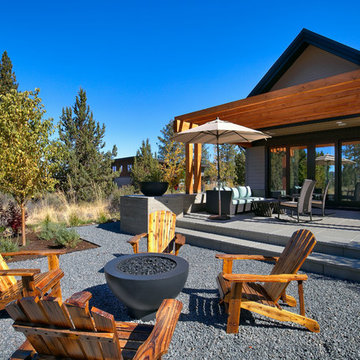絞り込み:
資材コスト
並び替え:今日の人気順
写真 1〜20 枚目(全 37,796 枚)
1/4

Kitchen, dining area and fire feature. Jason Liske photographer
サンフランシスコにあるコンテンポラリースタイルのおしゃれな裏庭のテラス (砂利舗装) の写真
サンフランシスコにあるコンテンポラリースタイルのおしゃれな裏庭のテラス (砂利舗装) の写真
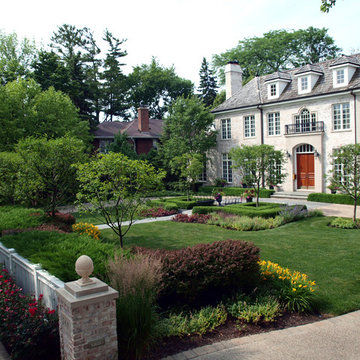
Request Free QuoteThe roses and day-lilies are deadheaded to allow continuous blooms throughout the season. The rose beds are supplemented with a compost amendment giving the plants the need nutritional feeding without having to rely on artificial fertilizers.
Since the plant material near the house depends more on texture and shapes than color. The maintenance team has to make sure that this visual hierarchy is preserved by carefully shaping each plant to either distinguish itself or to gracefully flow into one another.

Paver driveway, drought tolerant planting, black mulch. Paver color and style selected to compliment paint and roof color.
サンフランシスコにある中くらいなモダンスタイルのおしゃれな前庭 (ゼリスケープ、日向、マルチング舗装) の写真
サンフランシスコにある中くらいなモダンスタイルのおしゃれな前庭 (ゼリスケープ、日向、マルチング舗装) の写真
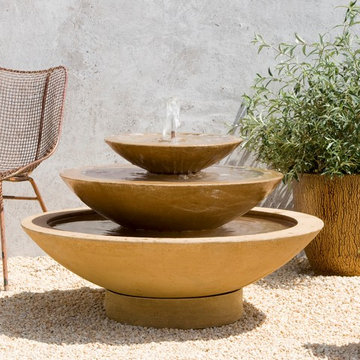
The Casade Fountain is a traditional bowl tiered fountain with a smooth texture. Adding a water feature to your outdoor space is a great way to change and/or update your space.
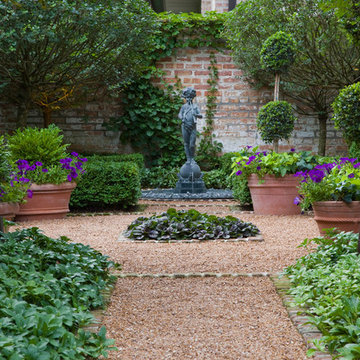
A view through the garden rooms, a gravel path leads through to the many spaces. The path is lined with cushwa brick outlining the spaces. Terra cotta containers are filled with boxwood and petunia; pachysandra and bugleweed ground cover fill the flanking and center beds. A cast iron bench offers an opportunity to sit and enjoy the space, with the fountain creating a pleasant sound. The wall is graced with two standard form lilacs. Photo Credit: Linda Oyama Bryan

This project presented unique opportunities that are not often found in residential landscaping. The homeowners were not only restoring their 1840's era farmhouse, a piece of their family’s history, but also enlarging and updating the home for modern living. The landscape designers continued this idea by creating a space that is a modern day interpretation of an 1840s era farm rather then a strict recreation. The resulting design combines elements of farm living from that time, as well as acknowledging the property’s history as a horse farm, with staples of 21st century landscapes such as space for outdoor living, lighting, and newer plant varieties.
Guests approach from the main driveway which winds through the property and ends at the main barn. There is secondary gated driveway just for the homeowners. Connected to this main driveway is a narrower gravel lane which leads directly to the residence. The lane passes near fruit trees planted in broken rows to give the illusion that they are the remains of an orchard that once existed on the site. The lane widens at the entrance to the gardens where there is a hitching post built into the fence that surrounds the gardens and a watering trough. The widened section is intended as a place to park a golf cart or, in a nod to the home’s past, tie up horses before entering. The gravel lane passes between two stone pillars and then ends at a square gravel court edged in cobblestones. The gravel court transitions into a wide flagstone walk bordered with yew hedges and lavender leading to the front door.
Directly to the right, upon entering the gravel court, is located a gravel and cobblestone edged walk leading to a secondary entrance into the residence. The walk is gated where it connects with the gravel court to close it off so as not to confuse visitors and guests to the main residence and to emphasize the primary entrance. An area for a bench is provided along this walk to encourage stopping to view and enjoy the gardens.
On either side of the front door, gravel and cobblestone walks branch off into the garden spaces. The one on the right leads to a flagstone with cobblestone border patio space. Since the home has no designated backyard like most modern suburban homes the outdoor living space had to be placed in what would traditionally be thought of as the front of the house. The patio is separated from the entrance walk by the yew hedge and further enclosed by three Amelanchiers and a variety of plantings including modern cultivars of old fashioned plants such as Itea and Hydrangea. A third entrance, the original front door to the 1840’s era section, connects to the patio from the home’s kitchen, making the space ideal for outdoor dining.
The gravel and cobblestone walk branching off to the left of the front door leads to the vegetable and perennial gardens. The idea for the vegetable garden was to recreate the tradition of a kitchen garden which would have been planted close to the residence for easy access. The vegetable garden is surrounded by mixed perennial beds along the inside of the wood picket fence which surrounds the entire garden space. Another area designated for a bench is provided here to encourage stopping and viewing. The home’s original smokehouse, completely restored and used as a garden shed, provides a strong architectural focal point to the vegetable garden. Behind the smokehouse is planted lilacs and other plants to give mass and balance to the corner and help screen the garden from the neighboring subdivision. At the rear corner of the garden a wood arbor was constructed to provide a structure on which to grow grapes or other vines should the homeowners choose to.
The landscape and gardens for this restored farmhouse and property are a thoughtfully designed and planned recreation of a historic landscape reinterpreted for modern living. The idea was to give a sense of timelessness when walking through the gardens as if they had been there for years but had possibly been updated and rejuvenated as lifestyles changed. The attention to materials and craftsmanship blend seamlessly with the residence and insure the gardens and landscape remain an integral part of the property. The farm has been in the homeowner’s family for many years and they are thrilled at the results and happy to see respect given to the home’s history and to its meticulous restoration.
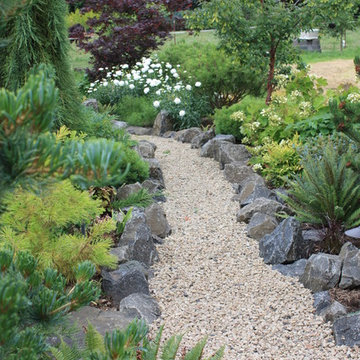
A gravel path leads the viewer around the south lawn, unfolding changing views at every turn. -Chauncey Freeman
他の地域にある広いトラディショナルスタイルのおしゃれな裏庭 (砂利舗装、庭への小道、日向) の写真
他の地域にある広いトラディショナルスタイルのおしゃれな裏庭 (砂利舗装、庭への小道、日向) の写真
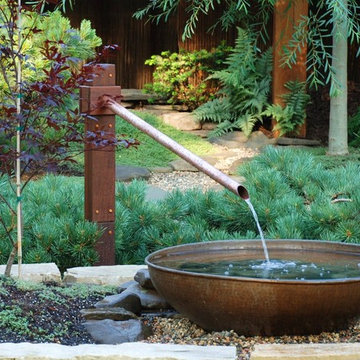
P.S. In the photos at the beginning of this tour you will not see this fountain it was added later.
ミネアポリスにあるお手頃価格の小さな、夏のアジアンスタイルのおしゃれな庭 (半日向、砂利舗装) の写真
ミネアポリスにあるお手頃価格の小さな、夏のアジアンスタイルのおしゃれな庭 (半日向、砂利舗装) の写真

This customer was looking to add privacy, use less water, include raised bed garden and fire pit...making it all more their style which was a blend between modern and farmhouse.
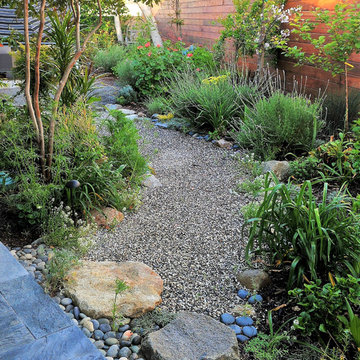
Award-winning Japanese landscape designer Kohei Owatari uses natural elements like water and stone to create relaxing environments amid modern life. A reverence for nature marks this eco-friendly and creative landscape design, where meandering pathways perfectly complement clean geometric lines and patterns. Natural stone was the ideal material to deepen the connection with the natural world. The unique leaf-shaped patio and the custom water trough are key elements that showcase Kohei’s exceptional creativity and design sense.
エクステリア・外構 (真砂土舗装、砂利舗装、マルチング舗装) の写真
1






