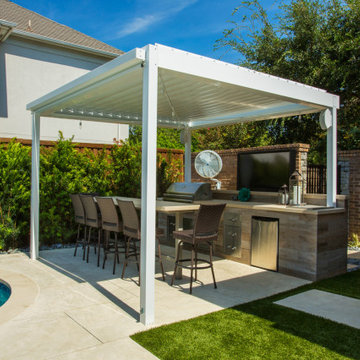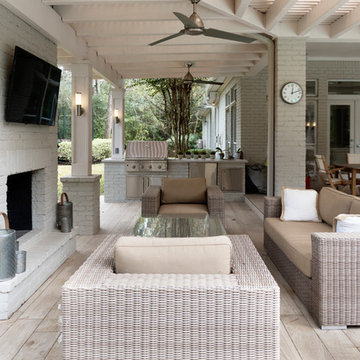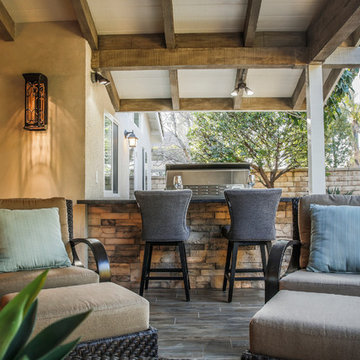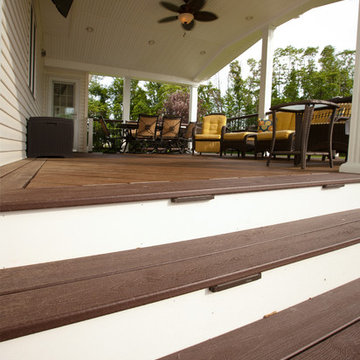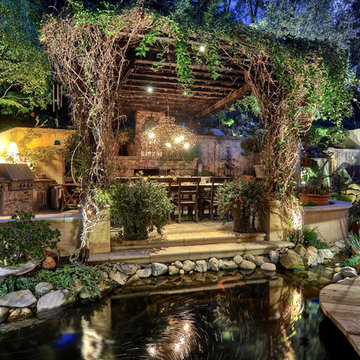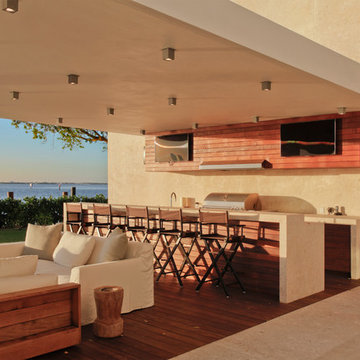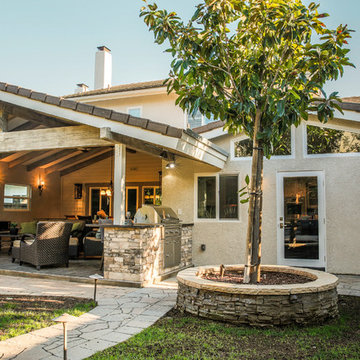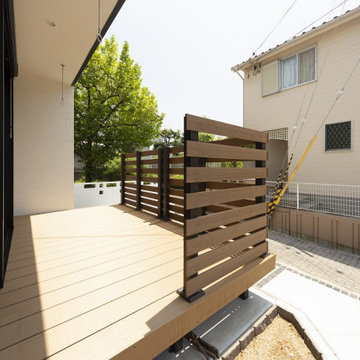絞り込み:
資材コスト
並び替え:今日の人気順
写真 1〜20 枚目(全 3,290 枚)
1/5

This compact, urban backyard was in desperate need of privacy. We created a series of outdoor rooms, privacy screens, and lush plantings all with an Asian-inspired design sense. Elements include a covered outdoor lounge room, sun decks, rock gardens, shade garden, evergreen plant screens, and raised boardwalk to connect the various outdoor spaces. The finished space feels like a true backyard oasis.
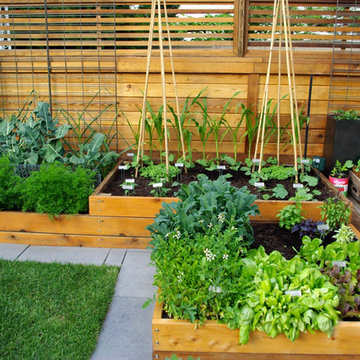
Custom multi-level cedar raised vegetable beds.
バンクーバーにあるコンテンポラリースタイルのおしゃれな庭の家庭菜園 (デッキ材舗装) の写真
バンクーバーにあるコンテンポラリースタイルのおしゃれな庭の家庭菜園 (デッキ材舗装) の写真
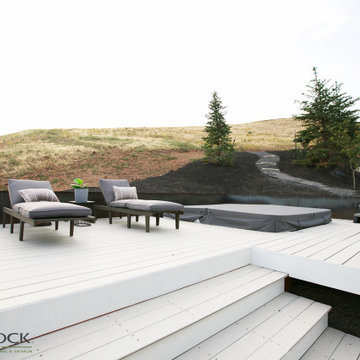
This hot tub surrounded by light, neutral decking helps maintain the modern vibe of the home.
ソルトレイクシティにある広いモダンスタイルのおしゃれな庭 (デッキ材舗装) の写真
ソルトレイクシティにある広いモダンスタイルのおしゃれな庭 (デッキ材舗装) の写真
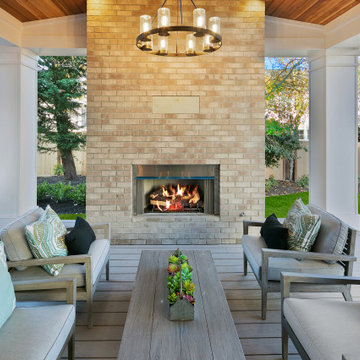
The Kelso's Patio offers a cozy and inviting outdoor living space with various features and elements. The brick fireplace surround serves as a focal point, providing warmth and a charming aesthetic. Ceiling heaters are installed to ensure comfort even during cooler evenings. The covered porch provides shelter from the elements, allowing the space to be enjoyed throughout the year. The patio is furnished with stylish gray wood outdoor furniture, creating a comfortable seating area for relaxation and entertainment. An outdoor covered living space offers additional seating and lounging options. A round chandelier hangs from above, adding a touch of elegance and enhancing the ambiance of the patio. Gray chairs provide seating for gatherings and gatherings. White pillars add architectural interest and a classic touch to the design. A stainless steel fireplace provides a sleek and modern feature, perfect for cozy evenings outdoors. Finally, a fence surrounds the patio, offering privacy and a defined outdoor space. The Kelso's Patio is a wonderful retreat that combines comfort, style, and functionality to create an enjoyable outdoor living area for the family and their guests.

This modern home, near Cedar Lake, built in 1900, was originally a corner store. A massive conversion transformed the home into a spacious, multi-level residence in the 1990’s.
However, the home’s lot was unusually steep and overgrown with vegetation. In addition, there were concerns about soil erosion and water intrusion to the house. The homeowners wanted to resolve these issues and create a much more useable outdoor area for family and pets.
Castle, in conjunction with Field Outdoor Spaces, designed and built a large deck area in the back yard of the home, which includes a detached screen porch and a bar & grill area under a cedar pergola.
The previous, small deck was demolished and the sliding door replaced with a window. A new glass sliding door was inserted along a perpendicular wall to connect the home’s interior kitchen to the backyard oasis.
The screen house doors are made from six custom screen panels, attached to a top mount, soft-close track. Inside the screen porch, a patio heater allows the family to enjoy this space much of the year.
Concrete was the material chosen for the outdoor countertops, to ensure it lasts several years in Minnesota’s always-changing climate.
Trex decking was used throughout, along with red cedar porch, pergola and privacy lattice detailing.
The front entry of the home was also updated to include a large, open porch with access to the newly landscaped yard. Cable railings from Loftus Iron add to the contemporary style of the home, including a gate feature at the top of the front steps to contain the family pets when they’re let out into the yard.
Tour this project in person, September 28 – 29, during the 2019 Castle Home Tour!
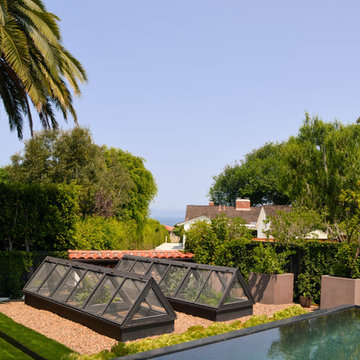
An organic vegetable garden with an ocean view is luxury in its purest form. Two 15-foot by 4-foot raised planters were made out of redwood, and only the exteriors were stained to ensure no leeching occurs into the food.
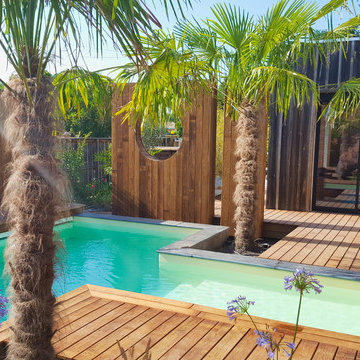
Piscine à deux bassins pour petits et grands. Dissimulation de l'entrée grâce aux cloisons bois.
ボルドーにあるお手頃価格の小さなビーチスタイルのおしゃれな庭 (日向、デッキ材舗装) の写真
ボルドーにあるお手頃価格の小さなビーチスタイルのおしゃれな庭 (日向、デッキ材舗装) の写真
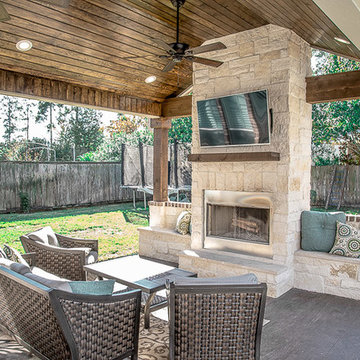
Kyle Fidel
ヒューストンにある高級な広いトランジショナルスタイルのおしゃれな裏庭のテラス (アウトドアキッチン、デッキ材舗装、張り出し屋根) の写真
ヒューストンにある高級な広いトランジショナルスタイルのおしゃれな裏庭のテラス (アウトドアキッチン、デッキ材舗装、張り出し屋根) の写真
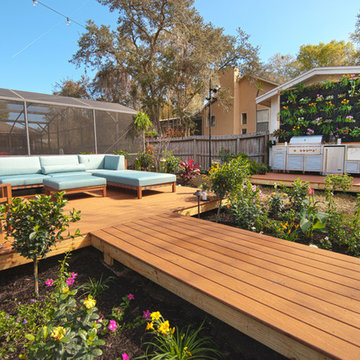
This walkway, made with the same ChoiceDek composite decking material as the patio and outdoor kitchen area, serves as a connection between all of the elements of this living space.
ChoiceDek Composite Decking
Photo by Chad Baumer
www.cbaumer.com
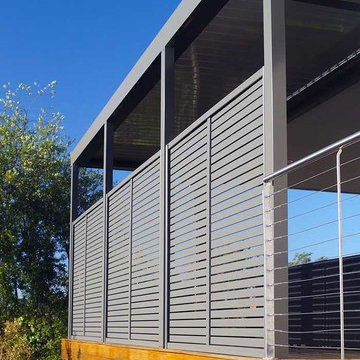
Louver Verandah - open & closing roof to a wrap around deck providing with colorbond screen to enhance privacy to the raised deck. Stainless steel handrails looking over rear backyard area
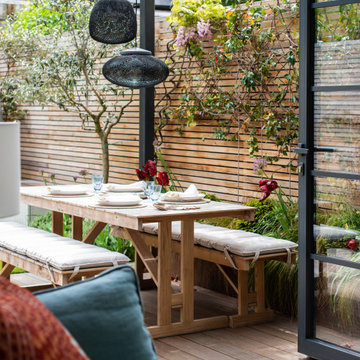
The open plan area at the rear of the property is undoubtedly the heart of the home. Here, an extension by Charlotte Heather Interiors has resulted in a very long room that encompasses the kitchen, dining and sitting areas. Natural light was a prerequisite for the clients so Charlotte cleverly incorporated roof lights along the space to maximise the light and diffuse it beautifully throughout the day. ‘Early in the morning, the light comes down into the kitchen area where the clients enjoy a coffee, then towards the afternoon the light extends towards the sitting area where they like to read,’ reveals Charlotte. Vast rear bi-folding doors contribute to the space being bathed in light and allow for impressive inside outside use.
Entertaining is key to the kitchen and dining area. Warm whites and putty shades envelop the kitchen, which is punctuated by the deep blue of the decorative extractor fan and also the island designed specifically for guests to sit while the client cooks. Brass details sing out and link to the brassware in the master bathroom.
Reinforcing the presence of exquisite craftsmanship, a Carl Hansen dining table and chairs in rich walnut injects warmth into the space. A bespoke Tollgard leaf artwork was specially commissioned for the space and brings together the dominant colours in the house.
The relaxed sitting area is a perfect example of a space specifically designed to reflect the clients’ needs. The clients are avid readers and bespoke cabinetry houses their vast collection of books. The sofa in the clients’ favourite shade of teal and a dainty white boucle chair are perfect for curling up and reading, while also escalating the softness and femininity in the space.
Beyond the bifold doors, the pergola extends the living space further and is designed to provide natural shading and privacy. The space is designed for stylish alfresco entertaining with its chic Carl Hansen furniture. Luxury sheepskins and an outdoor fireplace help combat inclement temperatures. The perfect finishing touch is the wisteria and jasmine that were specially selected to drape over the pergola because they remind the clients of home and also because they echo beautiful blossom.
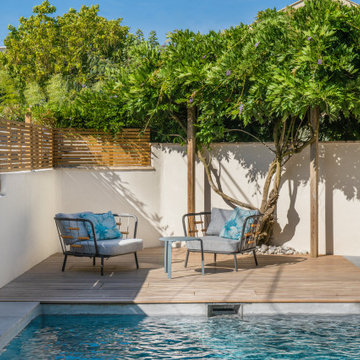
Création d'une terrasse en bout de piscine avec une superbe glycine et une clôture bois afin de préserver l'intimité de la famille.
ナントにある小さな、夏のモダンスタイルのおしゃれな庭 (半日向、デッキ材舗装) の写真
ナントにある小さな、夏のモダンスタイルのおしゃれな庭 (半日向、デッキ材舗装) の写真
エクステリア・外構 (デッキ材舗装、目隠し) の写真
1






