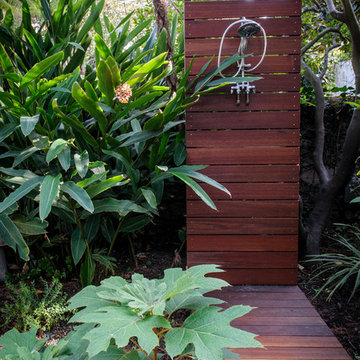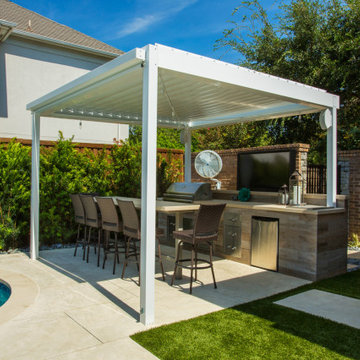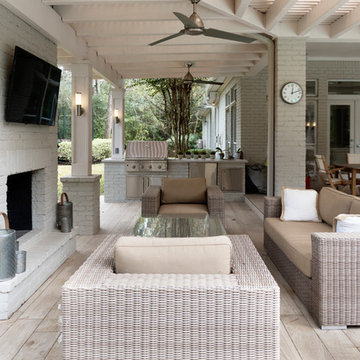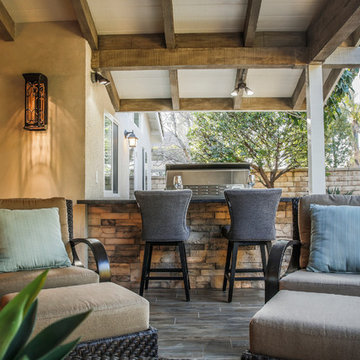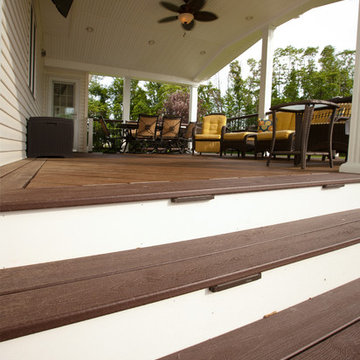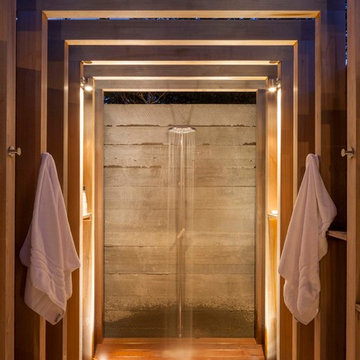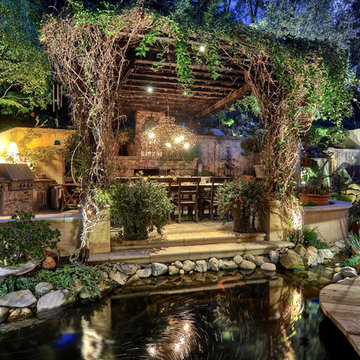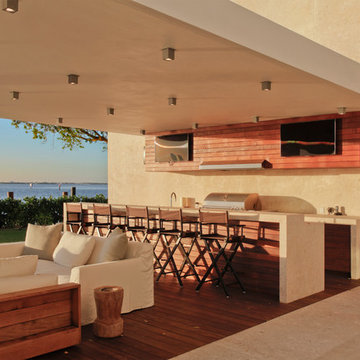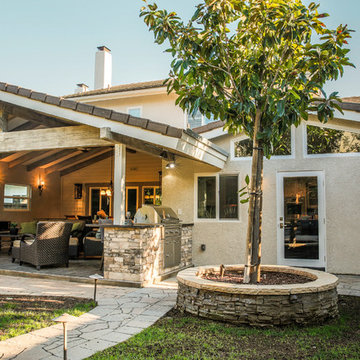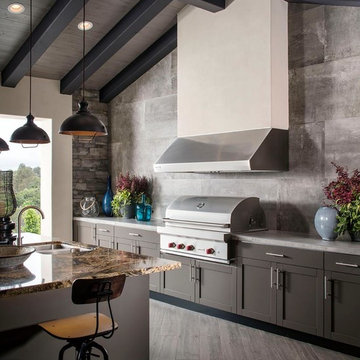絞り込み:
資材コスト
並び替え:今日の人気順
写真 1〜20 枚目(全 2,890 枚)
1/5
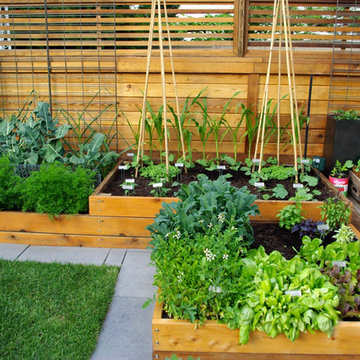
Custom multi-level cedar raised vegetable beds.
バンクーバーにあるコンテンポラリースタイルのおしゃれな庭の家庭菜園 (デッキ材舗装) の写真
バンクーバーにあるコンテンポラリースタイルのおしゃれな庭の家庭菜園 (デッキ材舗装) の写真
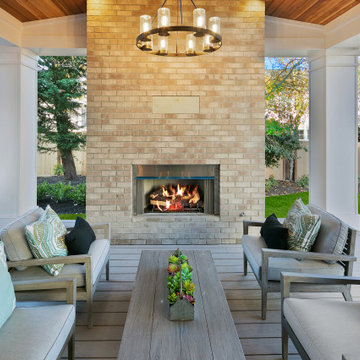
The Kelso's Patio offers a cozy and inviting outdoor living space with various features and elements. The brick fireplace surround serves as a focal point, providing warmth and a charming aesthetic. Ceiling heaters are installed to ensure comfort even during cooler evenings. The covered porch provides shelter from the elements, allowing the space to be enjoyed throughout the year. The patio is furnished with stylish gray wood outdoor furniture, creating a comfortable seating area for relaxation and entertainment. An outdoor covered living space offers additional seating and lounging options. A round chandelier hangs from above, adding a touch of elegance and enhancing the ambiance of the patio. Gray chairs provide seating for gatherings and gatherings. White pillars add architectural interest and a classic touch to the design. A stainless steel fireplace provides a sleek and modern feature, perfect for cozy evenings outdoors. Finally, a fence surrounds the patio, offering privacy and a defined outdoor space. The Kelso's Patio is a wonderful retreat that combines comfort, style, and functionality to create an enjoyable outdoor living area for the family and their guests.

This modern home, near Cedar Lake, built in 1900, was originally a corner store. A massive conversion transformed the home into a spacious, multi-level residence in the 1990’s.
However, the home’s lot was unusually steep and overgrown with vegetation. In addition, there were concerns about soil erosion and water intrusion to the house. The homeowners wanted to resolve these issues and create a much more useable outdoor area for family and pets.
Castle, in conjunction with Field Outdoor Spaces, designed and built a large deck area in the back yard of the home, which includes a detached screen porch and a bar & grill area under a cedar pergola.
The previous, small deck was demolished and the sliding door replaced with a window. A new glass sliding door was inserted along a perpendicular wall to connect the home’s interior kitchen to the backyard oasis.
The screen house doors are made from six custom screen panels, attached to a top mount, soft-close track. Inside the screen porch, a patio heater allows the family to enjoy this space much of the year.
Concrete was the material chosen for the outdoor countertops, to ensure it lasts several years in Minnesota’s always-changing climate.
Trex decking was used throughout, along with red cedar porch, pergola and privacy lattice detailing.
The front entry of the home was also updated to include a large, open porch with access to the newly landscaped yard. Cable railings from Loftus Iron add to the contemporary style of the home, including a gate feature at the top of the front steps to contain the family pets when they’re let out into the yard.
Tour this project in person, September 28 – 29, during the 2019 Castle Home Tour!
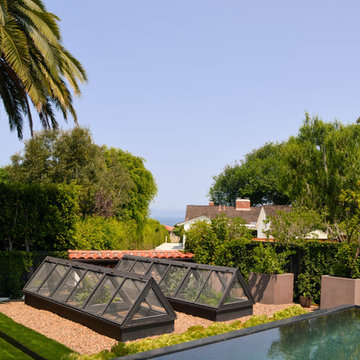
An organic vegetable garden with an ocean view is luxury in its purest form. Two 15-foot by 4-foot raised planters were made out of redwood, and only the exteriors were stained to ensure no leeching occurs into the food.
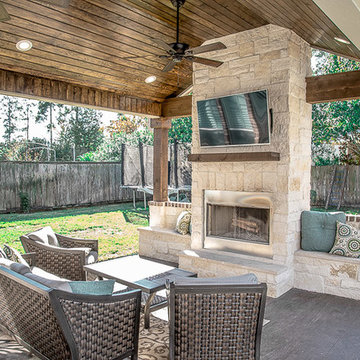
Kyle Fidel
ヒューストンにある高級な広いトランジショナルスタイルのおしゃれな裏庭のテラス (アウトドアキッチン、デッキ材舗装、張り出し屋根) の写真
ヒューストンにある高級な広いトランジショナルスタイルのおしゃれな裏庭のテラス (アウトドアキッチン、デッキ材舗装、張り出し屋根) の写真
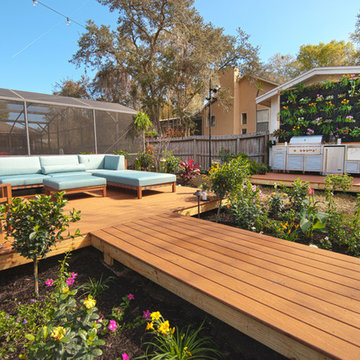
This walkway, made with the same ChoiceDek composite decking material as the patio and outdoor kitchen area, serves as a connection between all of the elements of this living space.
ChoiceDek Composite Decking
Photo by Chad Baumer
www.cbaumer.com
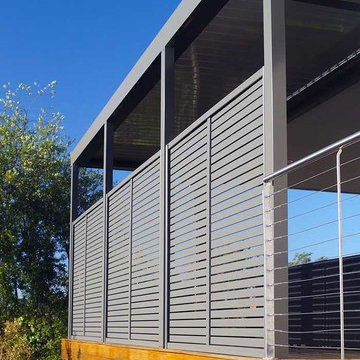
Louver Verandah - open & closing roof to a wrap around deck providing with colorbond screen to enhance privacy to the raised deck. Stainless steel handrails looking over rear backyard area
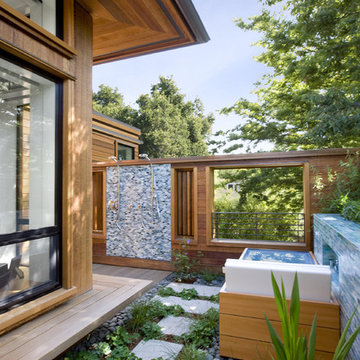
2nd floor deck with outdoor shower + tub, living roof and built in bench.
Architect: Cathy Schwabe Architecture
Interior Design: John Lum Architecture
Landscape Architect: Arterra LLP, Vera Gates
Lighting Design: Alice Prussin
Color Consultant: Judith Paquette
Photograph: David Wakely
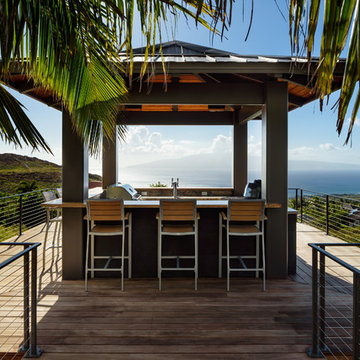
Elevated Farm Kitchen
PC: TravisRowanMedia
ハワイにあるトロピカルスタイルのおしゃれな裏庭のテラス (アウトドアキッチン、デッキ材舗装、ガゼボ・カバナ) の写真
ハワイにあるトロピカルスタイルのおしゃれな裏庭のテラス (アウトドアキッチン、デッキ材舗装、ガゼボ・カバナ) の写真
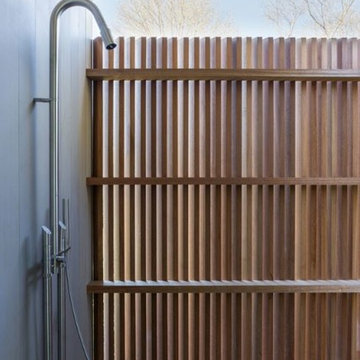
ニューヨークにある中くらいなコンテンポラリースタイルのおしゃれな裏庭のテラス (屋外シャワー、デッキ材舗装、張り出し屋根) の写真
エクステリア・外構 (デッキ材舗装、屋外シャワー) の写真
1






