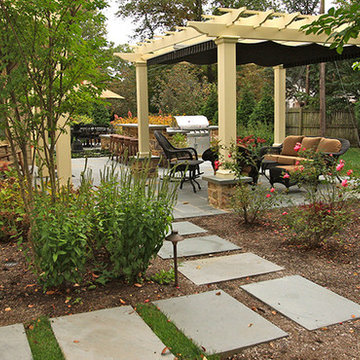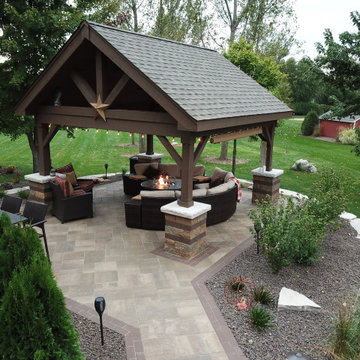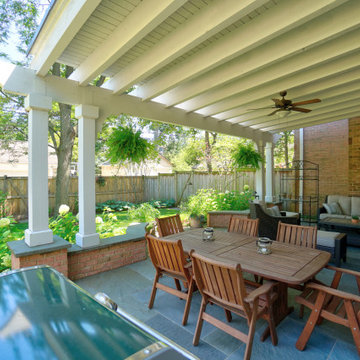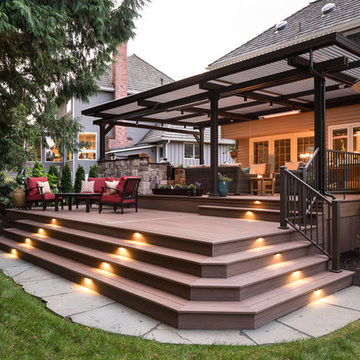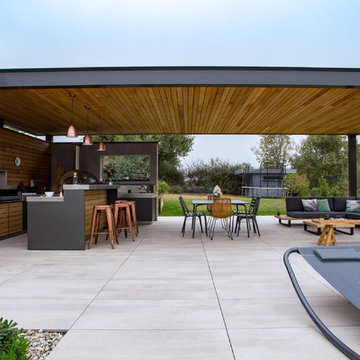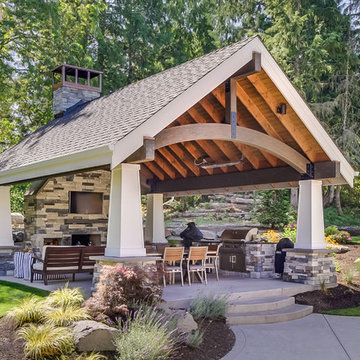絞り込み:
資材コスト
並び替え:今日の人気順
写真 1〜20 枚目(全 5,641 枚)
1/5

Duralife Siesta Decking, Golden Teak
他の地域にある広いトランジショナルスタイルのおしゃれな裏庭のデッキ (アウトドアキッチン、日よけなし) の写真
他の地域にある広いトランジショナルスタイルのおしゃれな裏庭のデッキ (アウトドアキッチン、日よけなし) の写真

This freestanding covered patio with an outdoor kitchen and fireplace is the perfect retreat! Just a few steps away from the home, this covered patio is about 500 square feet.
The homeowner had an existing structure they wanted replaced. This new one has a custom built wood
burning fireplace with an outdoor kitchen and is a great area for entertaining.
The flooring is a travertine tile in a Versailles pattern over a concrete patio.
The outdoor kitchen has an L-shaped counter with plenty of space for prepping and serving meals as well as
space for dining.
The fascia is stone and the countertops are granite. The wood-burning fireplace is constructed of the same stone and has a ledgestone hearth and cedar mantle. What a perfect place to cozy up and enjoy a cool evening outside.
The structure has cedar columns and beams. The vaulted ceiling is stained tongue and groove and really
gives the space a very open feel. Special details include the cedar braces under the bar top counter, carriage lights on the columns and directional lights along the sides of the ceiling.
Click Photography

シカゴにあるラグジュアリーな広いトラディショナルスタイルのおしゃれな裏庭のテラス (アウトドアキッチン、天然石敷き、パーゴラ) の写真

Outdoor kitchen with built-in BBQ, sink, stainless steel cabinetry, and patio heaters.
Design by: H2D Architecture + Design
www.h2darchitects.com
Built by: Crescent Builds
Photos by: Julie Mannell Photography
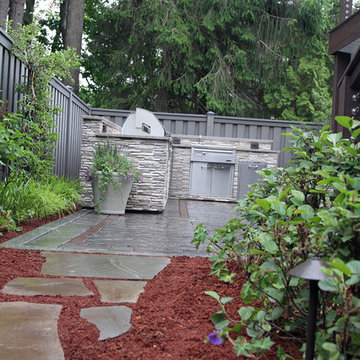
This landscape construction project involved the design and construction of a fully functional custom outdoor kitchen featuring Lynx appliances, Vetrazzo countertops, and stone veneer.
Includes a direct gas grill and side burner. Hot and cold fully functional sink with a cocktail station.
This project also features a Unilock Richcliff patio with a town hall accent.
Provost Companies is a landscaping company serving Canton, MA.
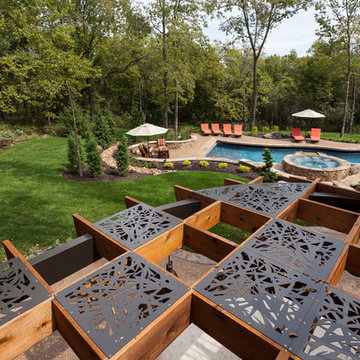
Several beautiful features make this jacuzzi spa and swimming pool inviting for family and guests. The spa cantilevers over the pool . There is a four foot infinity edge water feature pouring into the pool. A lazy river water feature made out of moss boulders also falls over the pool's edge adding a pleasant, natural running water sound to the surroundings. The pool deck is exposed aggregate. Seat bench walls and the exterior of the hot tub made of moss rock veneer and capped with flagstone. The coping was custom fabricated on site out of flagstone. Retaining walls were installed to border the softscape pictured. We also installed an outdoor kitchen and pergola next to the home.
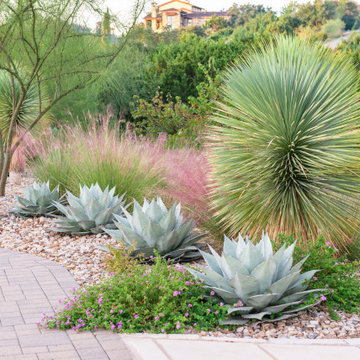
Striking Texas native botanical design with local river rock top dressing. Photographer: Greg Thomas, http://optphotography.com/

This modern home, near Cedar Lake, built in 1900, was originally a corner store. A massive conversion transformed the home into a spacious, multi-level residence in the 1990’s.
However, the home’s lot was unusually steep and overgrown with vegetation. In addition, there were concerns about soil erosion and water intrusion to the house. The homeowners wanted to resolve these issues and create a much more useable outdoor area for family and pets.
Castle, in conjunction with Field Outdoor Spaces, designed and built a large deck area in the back yard of the home, which includes a detached screen porch and a bar & grill area under a cedar pergola.
The previous, small deck was demolished and the sliding door replaced with a window. A new glass sliding door was inserted along a perpendicular wall to connect the home’s interior kitchen to the backyard oasis.
The screen house doors are made from six custom screen panels, attached to a top mount, soft-close track. Inside the screen porch, a patio heater allows the family to enjoy this space much of the year.
Concrete was the material chosen for the outdoor countertops, to ensure it lasts several years in Minnesota’s always-changing climate.
Trex decking was used throughout, along with red cedar porch, pergola and privacy lattice detailing.
The front entry of the home was also updated to include a large, open porch with access to the newly landscaped yard. Cable railings from Loftus Iron add to the contemporary style of the home, including a gate feature at the top of the front steps to contain the family pets when they’re let out into the yard.
Tour this project in person, September 28 – 29, during the 2019 Castle Home Tour!

他の地域にある中くらいなカントリー風のおしゃれなテラス・中庭 (アウトドアキッチン、砂利舗装、日よけなし) の写真
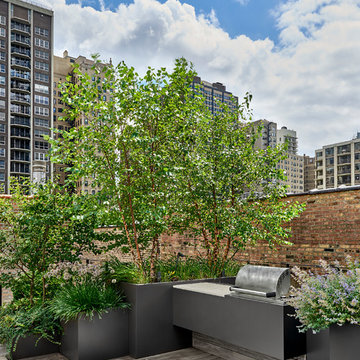
A matching custom casing houses a built-in BBQ grill
シカゴにある広いコンテンポラリースタイルのおしゃれな屋上のデッキ (アウトドアキッチン、日よけなし) の写真
シカゴにある広いコンテンポラリースタイルのおしゃれな屋上のデッキ (アウトドアキッチン、日よけなし) の写真
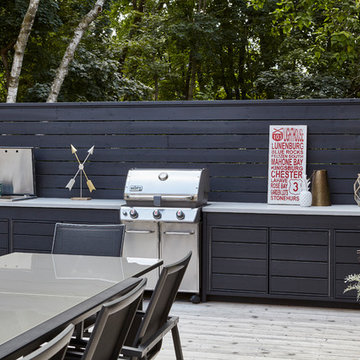
New privacy screen and built in bbq and beverage centre, located on a large deck with pergola and privacy screen, perfect for entertaining in class and comfort. Mix of painted and natural woods and concrete counter with metal and glass bbq and dining furniture creates a durable and upscale aesthtic
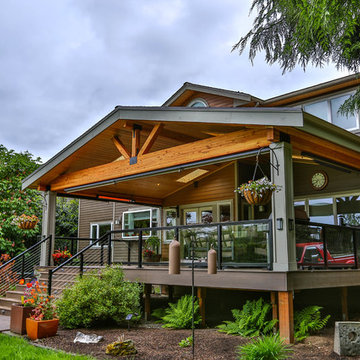
This project is a huge gable style patio cover with covered deck and aluminum railing with glass and cable on the stairs. The Patio cover is equipped with electric heaters, tv, ceiling fan, skylights, fire table, patio furniture, and sound system. The decking is a composite material from Timbertech and had hidden fasteners.
Character of natural stone with affordability of concrete
Stacked flagstone has been used for centuries for small garden walls and pillars. With Rivercrest Wall, you get the character and flexibility of natural stone combined with the durability and affordability of concrete
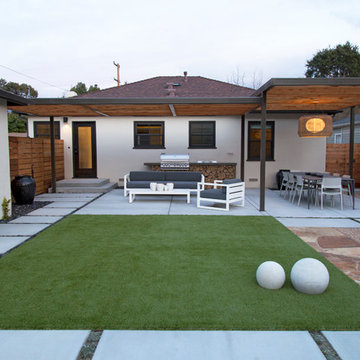
photography by Joslyn Amato
サンルイスオビスポにある広いモダンスタイルのおしゃれな裏庭のテラス (アウトドアキッチン、コンクリート板舗装 、パーゴラ) の写真
サンルイスオビスポにある広いモダンスタイルのおしゃれな裏庭のテラス (アウトドアキッチン、コンクリート板舗装 、パーゴラ) の写真
緑色の、黄色いアウトドアキッチン (サンタフェ風) の写真
1






