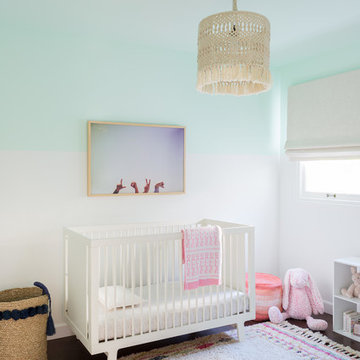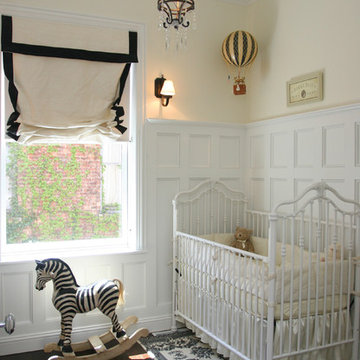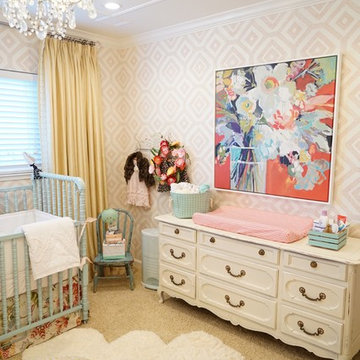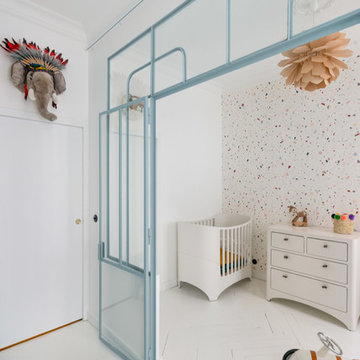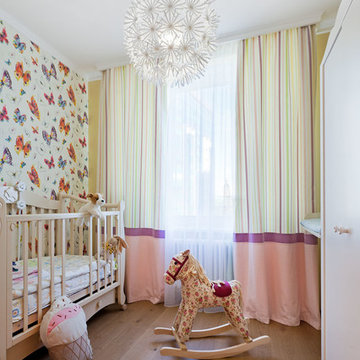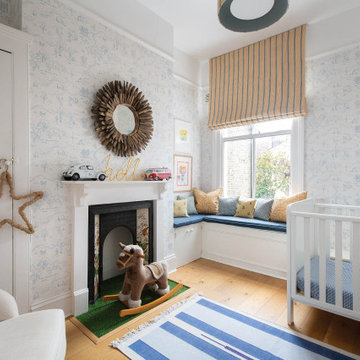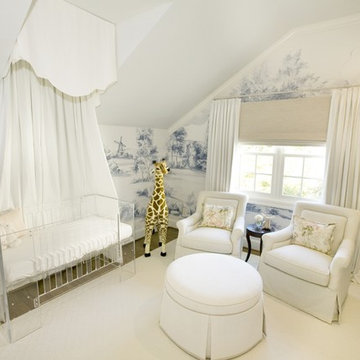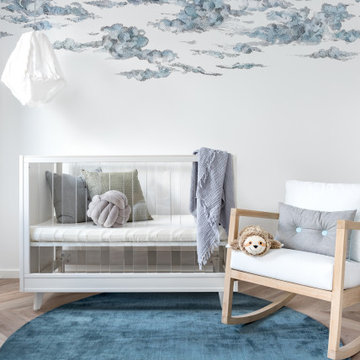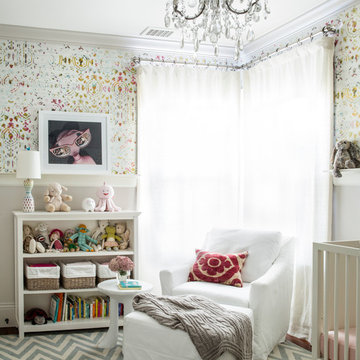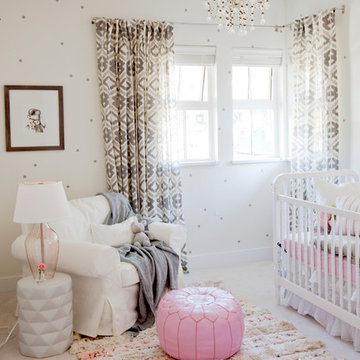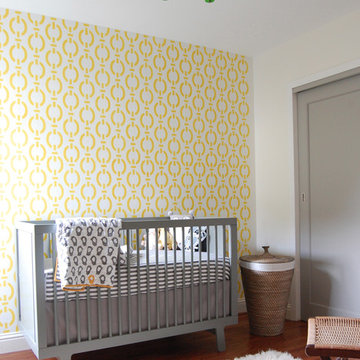ベージュの、ターコイズブルーの赤ちゃん部屋 (マルチカラーの壁、黄色い壁) の写真
絞り込み:
資材コスト
並び替え:今日の人気順
写真 1〜20 枚目(全 186 枚)
1/5

Our Seattle studio designed this stunning 5,000+ square foot Snohomish home to make it comfortable and fun for a wonderful family of six.
On the main level, our clients wanted a mudroom. So we removed an unused hall closet and converted the large full bathroom into a powder room. This allowed for a nice landing space off the garage entrance. We also decided to close off the formal dining room and convert it into a hidden butler's pantry. In the beautiful kitchen, we created a bright, airy, lively vibe with beautiful tones of blue, white, and wood. Elegant backsplash tiles, stunning lighting, and sleek countertops complete the lively atmosphere in this kitchen.
On the second level, we created stunning bedrooms for each member of the family. In the primary bedroom, we used neutral grasscloth wallpaper that adds texture, warmth, and a bit of sophistication to the space creating a relaxing retreat for the couple. We used rustic wood shiplap and deep navy tones to define the boys' rooms, while soft pinks, peaches, and purples were used to make a pretty, idyllic little girls' room.
In the basement, we added a large entertainment area with a show-stopping wet bar, a large plush sectional, and beautifully painted built-ins. We also managed to squeeze in an additional bedroom and a full bathroom to create the perfect retreat for overnight guests.
For the decor, we blended in some farmhouse elements to feel connected to the beautiful Snohomish landscape. We achieved this by using a muted earth-tone color palette, warm wood tones, and modern elements. The home is reminiscent of its spectacular views – tones of blue in the kitchen, primary bathroom, boys' rooms, and basement; eucalyptus green in the kids' flex space; and accents of browns and rust throughout.
---Project designed by interior design studio Kimberlee Marie Interiors. They serve the Seattle metro area including Seattle, Bellevue, Kirkland, Medina, Clyde Hill, and Hunts Point.
For more about Kimberlee Marie Interiors, see here: https://www.kimberleemarie.com/
To learn more about this project, see here:
https://www.kimberleemarie.com/modern-luxury-home-remodel-snohomish
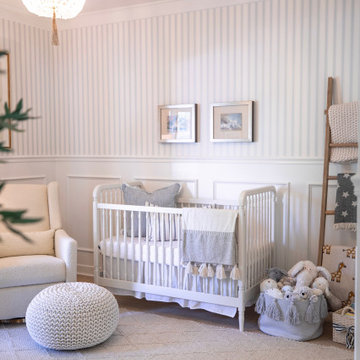
The crib area in Olivia Rink's Kentucky nursery.
ルイビルにある中くらいなカントリー風のおしゃれな赤ちゃん部屋 (マルチカラーの壁、淡色無垢フローリング、男の子用、ベージュの床、壁紙) の写真
ルイビルにある中くらいなカントリー風のおしゃれな赤ちゃん部屋 (マルチカラーの壁、淡色無垢フローリング、男の子用、ベージュの床、壁紙) の写真
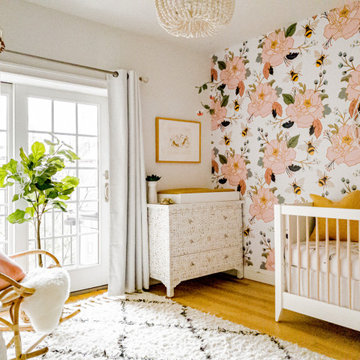
This ultra feminine nursery in a Brooklyn boutique condo is a relaxing and on-trend space for baby girl. An accent wall with statement floral wallpaper becomes the focal point for the understated mid-century, two-toned crib. A soft white rattan mirror hangs above to break up the wall of oversized blooms and sweet honeybees. A handmade mother-of-pearl inlaid dresser feels at once elegant and boho, along with the whitewashed wood beaded chandelier. To add to the boho style, a natural rattan rocker with gauze canopy sits upon a moroccan bereber rug. Mustard yellow accents and the tiger artwork complement the honeybees perfectly and balance out the feminine pink, mauve and coral tones.
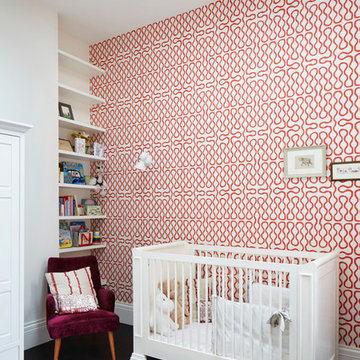
Jack Hobhouse Photography
ロンドンにあるラグジュアリーなコンテンポラリースタイルのおしゃれな赤ちゃん部屋 (マルチカラーの壁、男女兼用、黒い床) の写真
ロンドンにあるラグジュアリーなコンテンポラリースタイルのおしゃれな赤ちゃん部屋 (マルチカラーの壁、男女兼用、黒い床) の写真
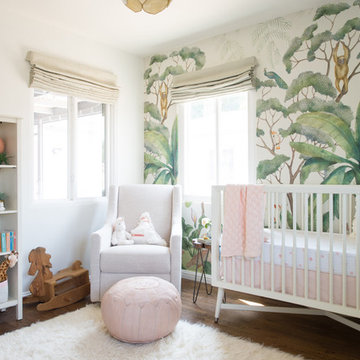
Photo by Samantha Goh
サンディエゴにある中くらいなコンテンポラリースタイルのおしゃれな赤ちゃん部屋 (女の子用、マルチカラーの壁、濃色無垢フローリング、茶色い床) の写真
サンディエゴにある中くらいなコンテンポラリースタイルのおしゃれな赤ちゃん部屋 (女の子用、マルチカラーの壁、濃色無垢フローリング、茶色い床) の写真
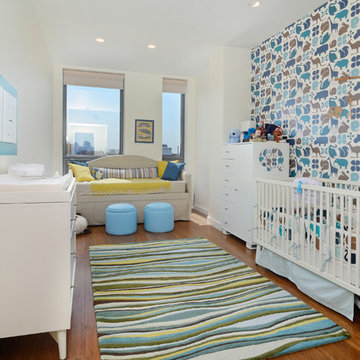
Property marketed by Hudson Place Realty - Chic & contemporary 2 bedroom 2 bathroom with private Ipe’ deck & Freedom Tower views in Hoboken's landmark boutique building. Formerly a coconut warehouse, now an in demand visionary LEED GOLD certified building. With 1550 sq. ft. & floor to ceiling windows, this swanky south facing condo has it all; fantastic light, a sleek Italian Valcucine kitchen, Viking refrigerator, integrated Miele DW, Viking 6 burner range with fully vented hood, Viking wine cooler & tempered glass counters. Master suite with walk in closet & spa bath featuring imported Zen soaking tub, separate shower, linen closet, Duravit double sink & Lightolier sconces. Sonos music system, custom closets throughout, bamboo floors, planted green living roof with residents area featuring fabulous NYC & Hudson River views, filtered fresh air system, private storage & bike room. Concrete sub floors and Quiet Rock insulation for soundproofing. Absolutely ideal location, bordered on the western side by the newly established Garden Street Mews pedestrian area, parks, shopping, waterfront and all transportation. NYC bus at door & only 3 blocks to ferry. LEED certified GOLD building.
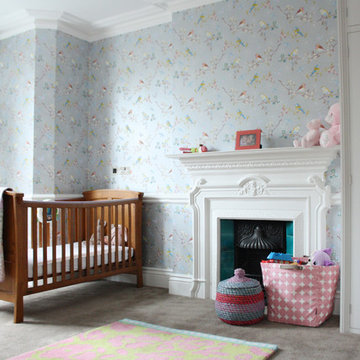
Holly Marder © 2013 Houzz
ロンドンにあるお手頃価格のトランジショナルスタイルのおしゃれな赤ちゃん部屋 (マルチカラーの壁、カーペット敷き、男女兼用) の写真
ロンドンにあるお手頃価格のトランジショナルスタイルのおしゃれな赤ちゃん部屋 (マルチカラーの壁、カーペット敷き、男女兼用) の写真
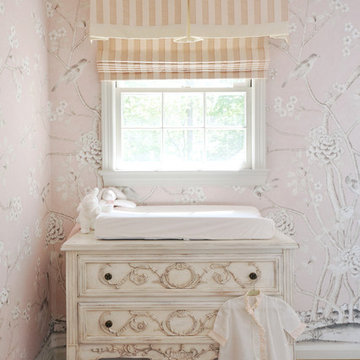
Michelle C. Roberts Photography
ワシントンD.C.にあるトラディショナルスタイルのおしゃれな赤ちゃん部屋 (濃色無垢フローリング、女の子用、マルチカラーの壁、茶色い床) の写真
ワシントンD.C.にあるトラディショナルスタイルのおしゃれな赤ちゃん部屋 (濃色無垢フローリング、女の子用、マルチカラーの壁、茶色い床) の写真
ベージュの、ターコイズブルーの赤ちゃん部屋 (マルチカラーの壁、黄色い壁) の写真
1
