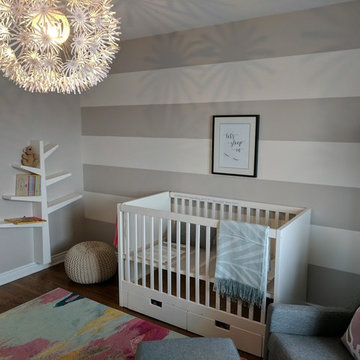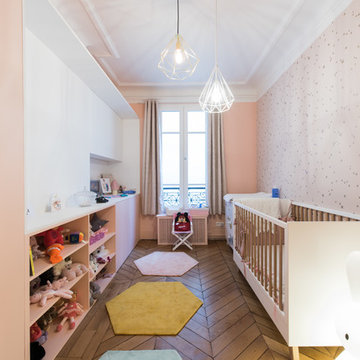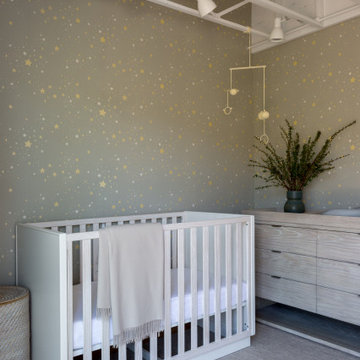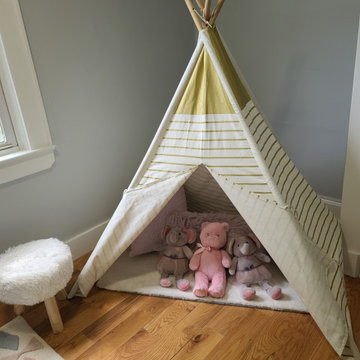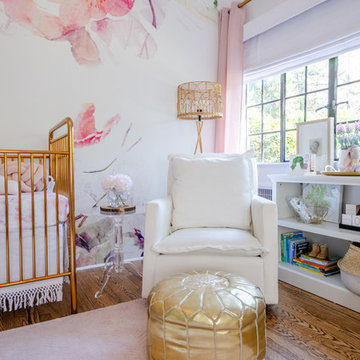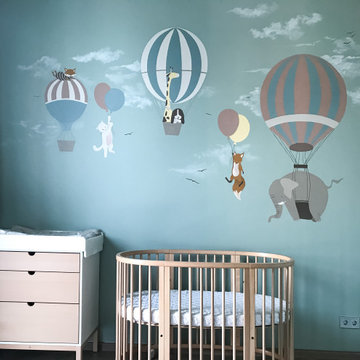高級なグレーの、ターコイズブルーの赤ちゃん部屋 (無垢フローリング) の写真
絞り込み:
資材コスト
並び替え:今日の人気順
写真 1〜20 枚目(全 26 枚)
1/5
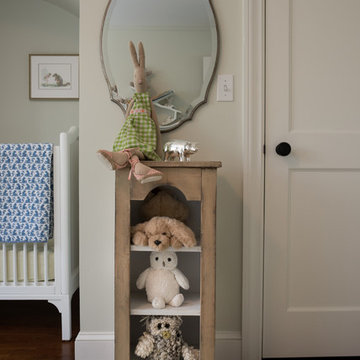
Steffy Hilmer Photography
ニューヨークにある高級な中くらいなカントリー風のおしゃれな赤ちゃん部屋 (グレーの壁、無垢フローリング、女の子用) の写真
ニューヨークにある高級な中くらいなカントリー風のおしゃれな赤ちゃん部屋 (グレーの壁、無垢フローリング、女の子用) の写真
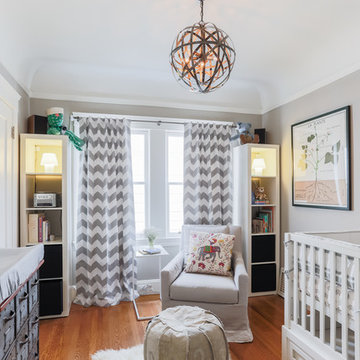
Catherine Nguyen
サンフランシスコにある高級な中くらいなトランジショナルスタイルのおしゃれな赤ちゃん部屋 (グレーの壁、無垢フローリング、男女兼用、オレンジの床、照明) の写真
サンフランシスコにある高級な中くらいなトランジショナルスタイルのおしゃれな赤ちゃん部屋 (グレーの壁、無垢フローリング、男女兼用、オレンジの床、照明) の写真
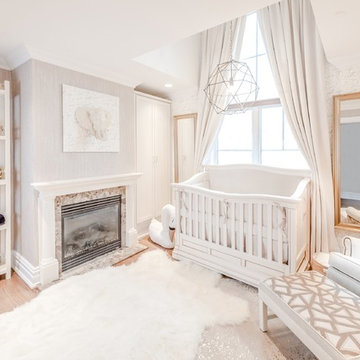
Bright and classic looking white tones are paired with Gold and Industrial accents for a classic look without all the classic weight. The warm white paint on the crib is gilded with 22K gold and the headboard features the tufted removable panel with a beige velvet fabric.
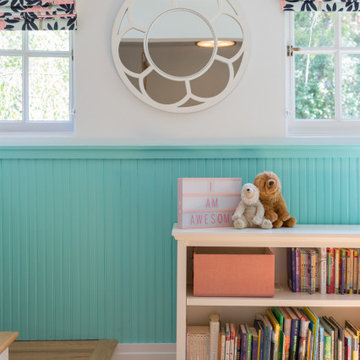
This classic Tudor home in Oakland was given a modern makeover with an interplay of soft and vibrant color, bold patterns, and sleek furniture. The classic woodwork and built-ins of the original house were maintained to add a gorgeous contrast to the modern decor.
Designed by Oakland interior design studio Joy Street Design. Serving Alameda, Berkeley, Orinda, Walnut Creek, Piedmont, and San Francisco.
For more about Joy Street Design, click here: https://www.joystreetdesign.com/
To learn more about this project, click here:
https://www.joystreetdesign.com/portfolio/oakland-tudor-home-renovation
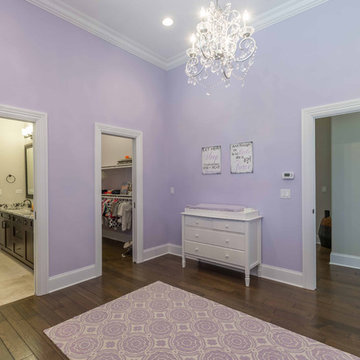
This 6,000sf luxurious custom new construction 5-bedroom, 4-bath home combines elements of open-concept design with traditional, formal spaces, as well. Tall windows, large openings to the back yard, and clear views from room to room are abundant throughout. The 2-story entry boasts a gently curving stair, and a full view through openings to the glass-clad family room. The back stair is continuous from the basement to the finished 3rd floor / attic recreation room.
The interior is finished with the finest materials and detailing, with crown molding, coffered, tray and barrel vault ceilings, chair rail, arched openings, rounded corners, built-in niches and coves, wide halls, and 12' first floor ceilings with 10' second floor ceilings.
It sits at the end of a cul-de-sac in a wooded neighborhood, surrounded by old growth trees. The homeowners, who hail from Texas, believe that bigger is better, and this house was built to match their dreams. The brick - with stone and cast concrete accent elements - runs the full 3-stories of the home, on all sides. A paver driveway and covered patio are included, along with paver retaining wall carved into the hill, creating a secluded back yard play space for their young children.
Project photography by Kmieick Imagery.
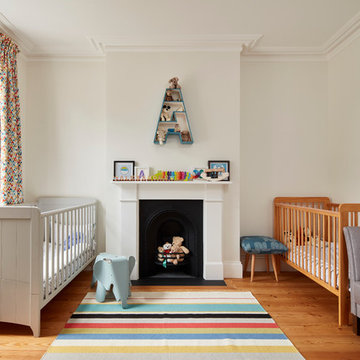
Lincoln Road is our renovation and extension of a Victorian house in East Finchley, North London. It was driven by the will and enthusiasm of the owners, Ed and Elena, who's desire for a stylish and contemporary family home kept the project focused on achieving their goals.
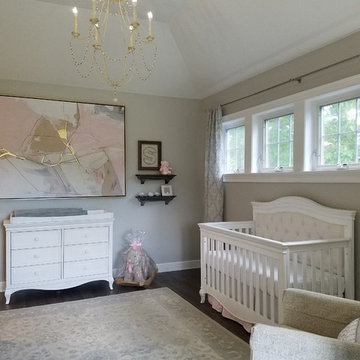
Beautiful baby girl nursery that has a bit of being glam, shabby chic rustic with just a touch of bling. Walls are gray with white trim. Lighting includes a chandelier with sparkle. Furniture includes a changing table, crib, rocking chair and pillow. Walls are decorated with a large abstract painting, shelves and other decorative accessories. Gray hardwood flooring is accented by an area rug. Colors throughout are gray, pink, white, cream, gold.
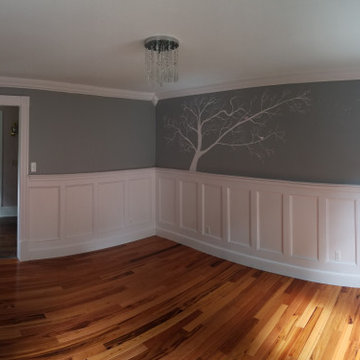
New exotic tiger wood flooring.
Finish trim work includes, plinth blocks, fluted door and window casing, rosettes above door and windows, double chair rail detail, flat panel wainscoting, extra tall base board, crown molding & crown molding corner transition detail.
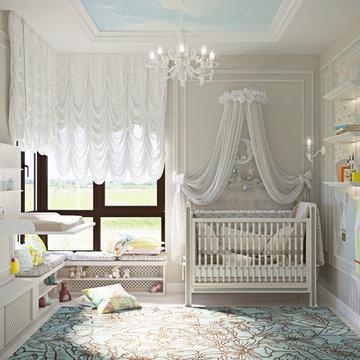
The interior of the children's room in the neoclassical style perfectly continues the interior of the apartment. Design of a child's education helps the child good taste from an early age. The interior is harmonious and perfect, dominated by a range of light and delicate shades. The floor made of wood of valuable breed has brought to an interior mood of warmth of a home cosiness. In the decor of the walls there are thematic moments for the harmonious development of the child.
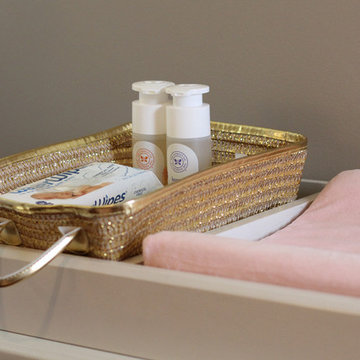
Photo Credit: Knox Shots
ナッシュビルにある高級な小さなシャビーシック調のおしゃれな赤ちゃん部屋 (グレーの壁、無垢フローリング、女の子用、茶色い床) の写真
ナッシュビルにある高級な小さなシャビーシック調のおしゃれな赤ちゃん部屋 (グレーの壁、無垢フローリング、女の子用、茶色い床) の写真
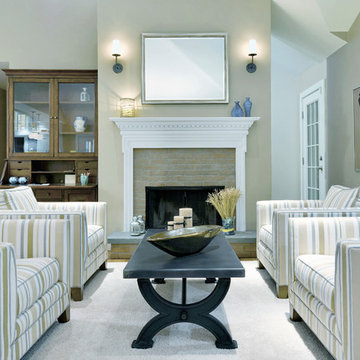
Renovation of fireplace and seating area in living room. The client opted for four individual lounge chairs rather than the traditional couch and two chairs; it gave everyone their own space while encouraging conversation. We also added a mantle to the fireplace, sconces above, and a small desk area with storage
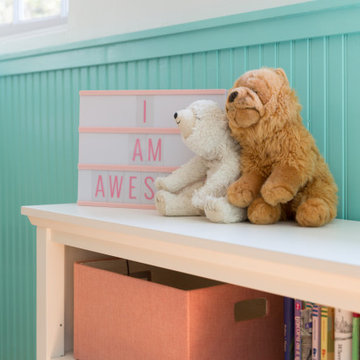
This classic Tudor home in Oakland was given a modern makeover with an interplay of soft and vibrant color, bold patterns, and sleek furniture. The classic woodwork and built-ins of the original house were maintained to add a gorgeous contrast to the modern decor.
Designed by Oakland interior design studio Joy Street Design. Serving Alameda, Berkeley, Orinda, Walnut Creek, Piedmont, and San Francisco.
For more about Joy Street Design, click here: https://www.joystreetdesign.com/
To learn more about this project, click here:
https://www.joystreetdesign.com/portfolio/oakland-tudor-home-renovation
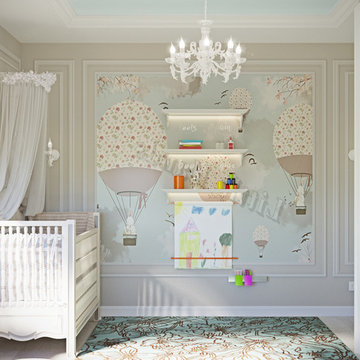
The interior of the children's room in the neoclassical style perfectly continues the interior of the apartment. Design of a child's education helps the child good taste from an early age. The interior is harmonious and perfect, dominated by a range of light and delicate shades. The floor made of wood of valuable breed has brought to an interior mood of warmth of a home cosiness. In the decor of the walls there are thematic moments for the harmonious development of the child.
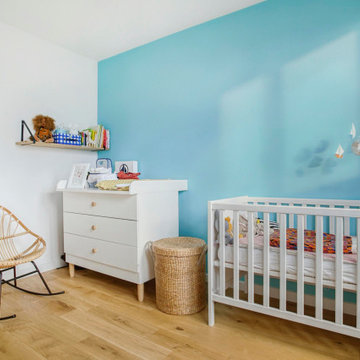
Rénovation en totalité (hors cuisine) d'un appartement de 70m2, suite à une première acquisition. Une dépose complète des sols ont été réalisées pour la mise en place d'un parquet en chêne massif. L'ensemble des revêtement muraux ont été refait ainsi que la salle de bain dans sa totalité.
Un accompagnement complet pour ce jeune couple s'installant dans leur premier appartement de 32 m2. De la conception au choix des équipements, nous les avons guider de A à Z afin de leur créer un endroit cosy et chaleureux. Budget 40k€ - Durée des travaux 2,5 mois
高級なグレーの、ターコイズブルーの赤ちゃん部屋 (無垢フローリング) の写真
1
