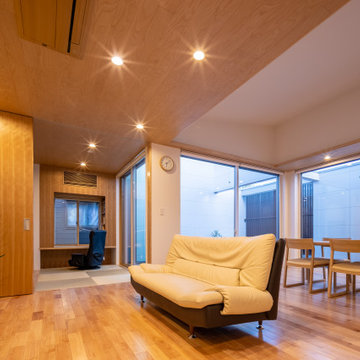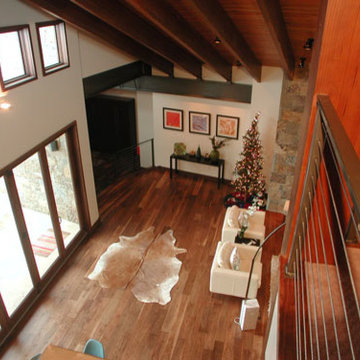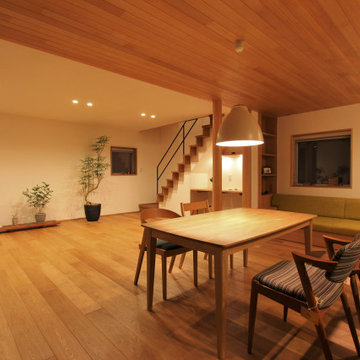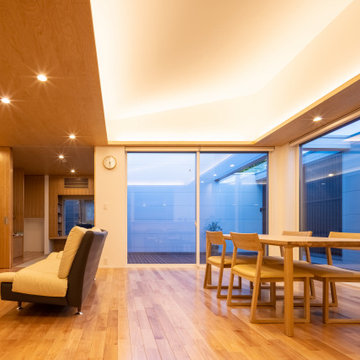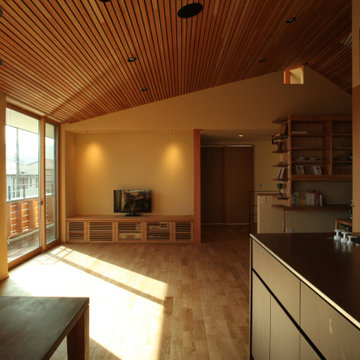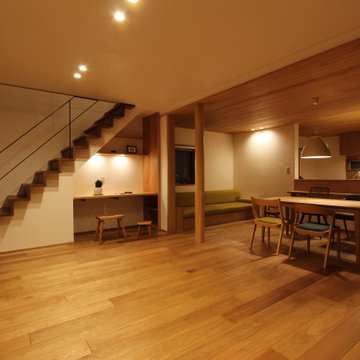絞り込み:
資材コスト
並び替え:今日の人気順
写真 1〜19 枚目(全 19 枚)

The sleek chandelier is an exciting focal point in this space while the open concept keeps the space informal and great for entertaining guests.
Photography by John Richards
---
Project by Wiles Design Group. Their Cedar Rapids-based design studio serves the entire Midwest, including Iowa City, Dubuque, Davenport, and Waterloo, as well as North Missouri and St. Louis.
For more about Wiles Design Group, see here: https://wilesdesigngroup.com/
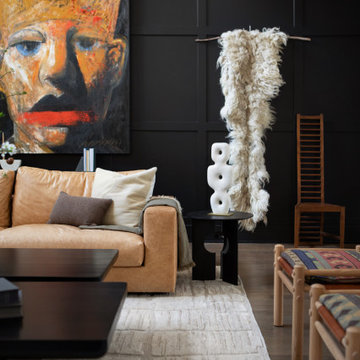
A captivating transformation in the coveted neighborhood of University Park, Dallas
The heart of this home lies in the kitchen, where we embarked on a design endeavor that would leave anyone speechless. By opening up the main kitchen wall, we created a magnificent window system that floods the space with natural light and offers a breathtaking view of the picturesque surroundings. Suspended from the ceiling, a steel-framed marble vent hood floats a few inches from the window, showcasing a mesmerizing Lilac Marble. The same marble is skillfully applied to the backsplash and island, featuring a bold combination of color and pattern that exudes elegance.
Adding to the kitchen's allure is the Italian range, which not only serves as a showstopper but offers robust culinary features for even the savviest of cooks. However, the true masterpiece of the kitchen lies in the honed reeded marble-faced island. Each marble strip was meticulously cut and crafted by artisans to achieve a half-rounded profile, resulting in an island that is nothing short of breathtaking. This intricate process took several months, but the end result speaks for itself.
To complement the grandeur of the kitchen, we designed a combination of stain-grade and paint-grade cabinets in a thin raised panel door style. This choice adds an elegant yet simple look to the overall design. Inside each cabinet and drawer, custom interiors were meticulously designed to provide maximum functionality and organization for the day-to-day cooking activities. A vintage Turkish runner dating back to the 1960s, evokes a sense of history and character.
The breakfast nook boasts a stunning, vivid, and colorful artwork created by one of Dallas' top artist, Kyle Steed, who is revered for his mastery of his craft. Some of our favorite art pieces from the inspiring Haylee Yale grace the coffee station and media console, adding the perfect moment to pause and loose yourself in the story of her art.
The project extends beyond the kitchen into the living room, where the family's changing needs and growing children demanded a new design approach. Accommodating their new lifestyle, we incorporated a large sectional for family bonding moments while watching TV. The living room now boasts bolder colors, striking artwork a coffered accent wall, and cayenne velvet curtains that create an inviting atmosphere. Completing the room is a custom 22' x 15' rug, adding warmth and comfort to the space. A hidden coat closet door integrated into the feature wall adds an element of surprise and functionality.
This project is not just about aesthetics; it's about pushing the boundaries of design and showcasing the possibilities. By curating an out-of-the-box approach, we bring texture and depth to the space, employing different materials and original applications. The layered design achieved through repeated use of the same material in various forms, shapes, and locations demonstrates that unexpected elements can create breathtaking results.
The reason behind this redesign and remodel was the homeowners' desire to have a kitchen that not only provided functionality but also served as a beautiful backdrop to their cherished family moments. The previous kitchen lacked the "wow" factor they desired, prompting them to seek our expertise in creating a space that would be a source of joy and inspiration.
Inspired by well-curated European vignettes, sculptural elements, clean lines, and a natural color scheme with pops of color, this design reflects an elegant organic modern style. Mixing metals, contrasting textures, and utilizing clean lines were key elements in achieving the desired aesthetic. The living room introduces bolder moments and a carefully chosen color scheme that adds character and personality.
The client's must-haves were clear: they wanted a show stopping centerpiece for their home, enhanced natural light in the kitchen, and a design that reflected their family's dynamic. With the transformation of the range wall into a wall of windows, we fulfilled their desire for abundant natural light and breathtaking views of the surrounding landscape.
Our favorite rooms and design elements are numerous, but the kitchen remains a standout feature. The painstaking process of hand-cutting and crafting each reeded panel in the island to match the marble's veining resulted in a labor of love that emanates warmth and hospitality to all who enter.
In conclusion, this tastefully lux project in University Park, Dallas is an extraordinary example of a full gut remodel that has surpassed all expectations. The meticulous attention to detail, the masterful use of materials, and the seamless blend of functionality and aesthetics create an unforgettable space. It serves as a testament to the power of design and the transformative impact it can have on a home and its inhabitants.
Project by Texas' Urbanology Designs. Their North Richland Hills-based interior design studio serves Dallas, Highland Park, University Park, Fort Worth, and upscale clients nationwide.
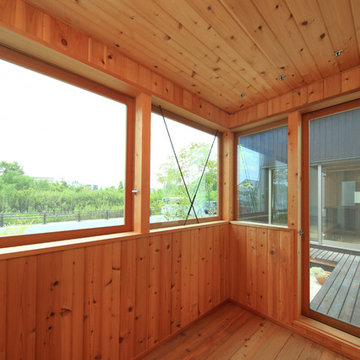
室内干しのできるサンルームを設けました。天気に関係なく洗濯物を干す事ができます。窓からは借景の緑を取り込み、気分よく家事ができます。
他の地域にあるモダンスタイルのおしゃれなサンルーム (無垢フローリング、ベージュの床) の写真
他の地域にあるモダンスタイルのおしゃれなサンルーム (無垢フローリング、ベージュの床) の写真

自然素材 高断熱高気密24時間換気 注文住宅 日建ホーム展示場
他の地域にあるモダンスタイルのおしゃれなファミリールーム (ライブラリー、ベージュの壁、無垢フローリング、ベージュの床) の写真
他の地域にあるモダンスタイルのおしゃれなファミリールーム (ライブラリー、ベージュの壁、無垢フローリング、ベージュの床) の写真
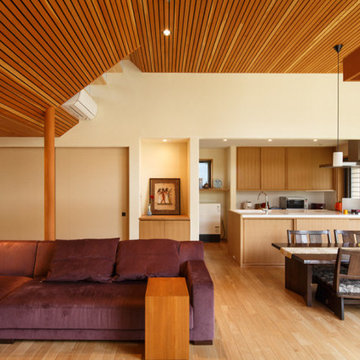
居間、食堂、キッチン
南側の外のデッキは居間と食堂の両側から囲み、食事程度ができるまとまったスペースとし、半屋外空間になっています。手すり壁は道路から見えない程度の高さにし、風が通るようにしています。
東京23区にあるお手頃価格の中くらいなモダンスタイルのおしゃれなリビング (白い壁、無垢フローリング、暖炉なし、据え置き型テレビ、ベージュの床) の写真
東京23区にあるお手頃価格の中くらいなモダンスタイルのおしゃれなリビング (白い壁、無垢フローリング、暖炉なし、据え置き型テレビ、ベージュの床) の写真
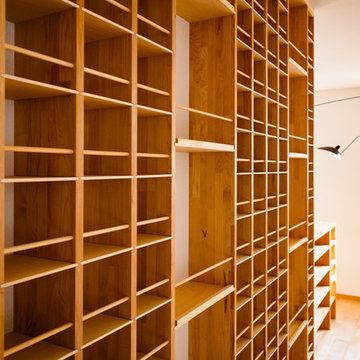
CD、レコード棚/お手持ちの大量のCD、レコードをいつでも気軽に聴けるように、リビングに棚を造作しました。
大阪にあるモダンスタイルのおしゃれなLDK (ライブラリー、白い壁、無垢フローリング、暖炉なし、壁掛け型テレビ、ベージュの床) の写真
大阪にあるモダンスタイルのおしゃれなLDK (ライブラリー、白い壁、無垢フローリング、暖炉なし、壁掛け型テレビ、ベージュの床) の写真
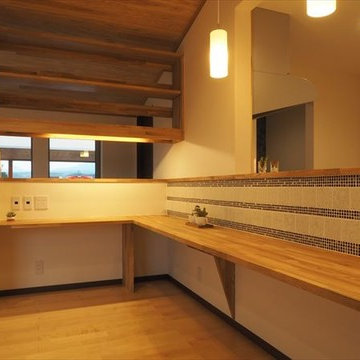
幹線道路沿いに建つ平屋の家
他の地域にあるお手頃価格のモダンスタイルのおしゃれなLDK (白い壁、無垢フローリング、薪ストーブ、レンガの暖炉まわり、据え置き型テレビ、ベージュの床) の写真
他の地域にあるお手頃価格のモダンスタイルのおしゃれなLDK (白い壁、無垢フローリング、薪ストーブ、レンガの暖炉まわり、据え置き型テレビ、ベージュの床) の写真
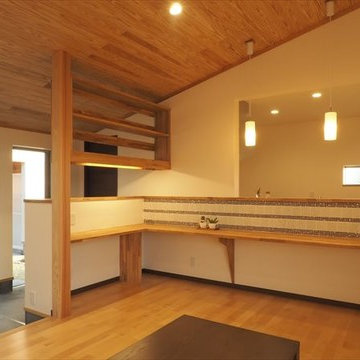
幹線道路沿いに建つ平屋の家
他の地域にあるお手頃価格のモダンスタイルのおしゃれなLDK (白い壁、無垢フローリング、薪ストーブ、レンガの暖炉まわり、据え置き型テレビ、ベージュの床) の写真
他の地域にあるお手頃価格のモダンスタイルのおしゃれなLDK (白い壁、無垢フローリング、薪ストーブ、レンガの暖炉まわり、据え置き型テレビ、ベージュの床) の写真
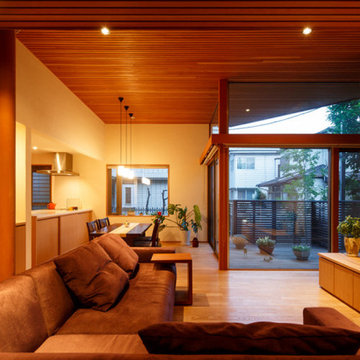
PCコーナーから見た夕方の居間、デッキ
二階で最初見える居間の夕方の光景です。次の外からの写真でお分かりのようにブラインドボックスの中に仕掛けた間接照明が、高くなった居間の天井とデッキの天井を照らすようにしています。道路から見えるのは天井面のみで、ブラインドを閉め忘れても気にならないようにしています。
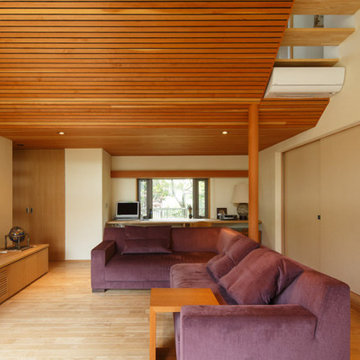
居間及びPCコーナーを見る
前写真の反対方向から見える光景です。PCコーナーの天井が下がって見えるのは、唯一高くできる居間の上の子供室部分の床を80㎝ほど高くし、居間の天井を持ち上げているからです。そうすることで、抑えざるを得なかった二階の階高のせいで、低く見えるPCコーナーの天井も気にならなくなっています。子供室の床が80cm高い分、そのため必要になった階段の下を、エアコンスペースでもあり、風の通り場でもあり、上下で呼び掛けをしたり、気配を感じさせる仕掛けにもしています。
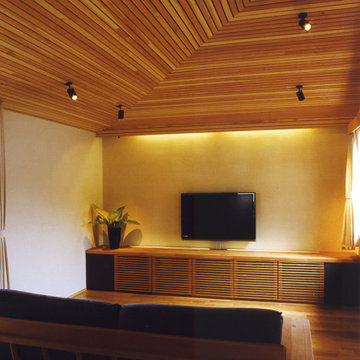
天空から光を取り入れた光庭をコの字に建物が取り巻く中庭型プランとなっていて、2階は西側に子供室、東側にリビング・ダイニング・厨房をL字で一体空間として配置しています。おおらかに小幅板の勾配天井をかけ、中庭側はサービス用ベランダ、道路側はリビングを延長したウッドデッキで挟み、光と風の通りの良い空間となっています。
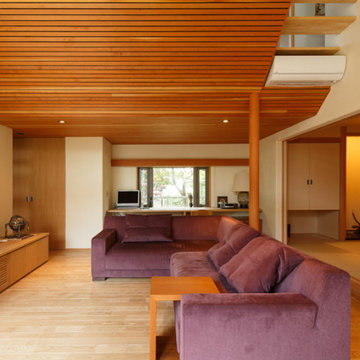
居間及びPCコーナーを見る
前写真の反対方向から見える光景です。PCコーナーの天井が下がって見えるのは、唯一高くできる居間の上の子供室部分の床を80㎝ほど高くし、居間の天井を持ち上げているからです。そうすることで、抑えざるを得なかった二階の階高のせいで、低く見えるPCコーナーの天井も気にならなくなっています。子供室の床が80cm高い分、そのため必要になった階段の下を、エアコンスペースでもあり、風の通り場でもあり、上下で呼び掛けをしたり、気配を感じさせる仕掛けにもしています。
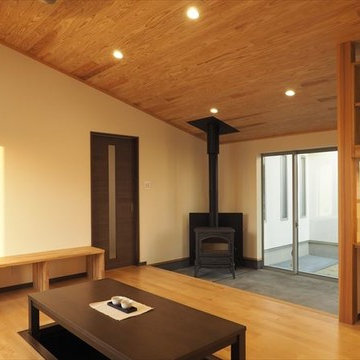
幹線道路沿いに建つ平屋の家
他の地域にあるお手頃価格のモダンスタイルのおしゃれなLDK (白い壁、無垢フローリング、薪ストーブ、レンガの暖炉まわり、据え置き型テレビ、ベージュの床) の写真
他の地域にあるお手頃価格のモダンスタイルのおしゃれなLDK (白い壁、無垢フローリング、薪ストーブ、レンガの暖炉まわり、据え置き型テレビ、ベージュの床) の写真
木目調のモダンスタイルのリビング・居間 (濃色無垢フローリング、無垢フローリング、ベージュの床) の写真
1




