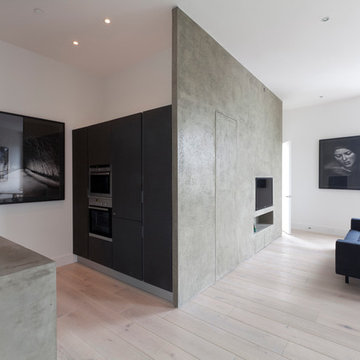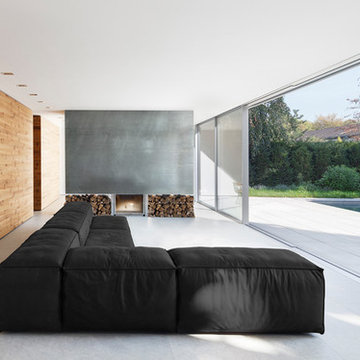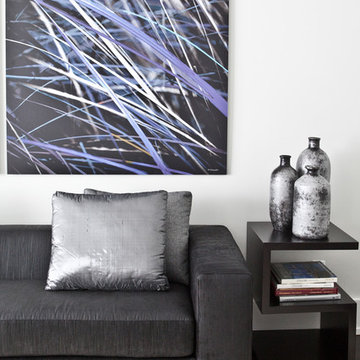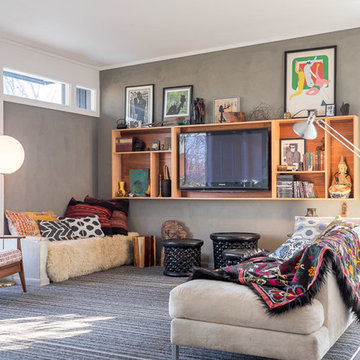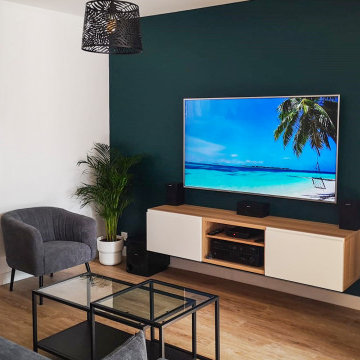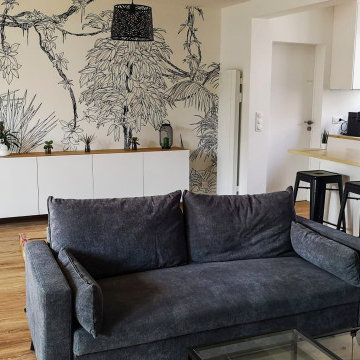モダンスタイルのリビング (黒いソファ、ガラス張り、青い壁、グレーの壁、紫の壁) の写真
絞り込み:
資材コスト
並び替え:今日の人気順
写真 1〜20 枚目(全 47 枚)
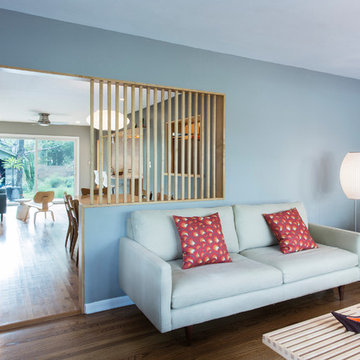
View of the living room with slatted wood screen and view into the dining area.
Photo by Whit Preston
オースティンにあるモダンスタイルのおしゃれな独立型リビング (青い壁、黒いソファ) の写真
オースティンにあるモダンスタイルのおしゃれな独立型リビング (青い壁、黒いソファ) の写真
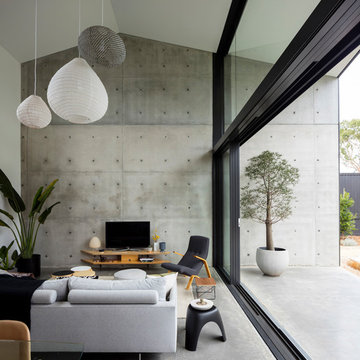
Brett Boardman Photography
シドニーにあるモダンスタイルのおしゃれなリビング (グレーの壁、コンクリートの床、据え置き型テレビ、グレーの床、ガラス張り) の写真
シドニーにあるモダンスタイルのおしゃれなリビング (グレーの壁、コンクリートの床、据え置き型テレビ、グレーの床、ガラス張り) の写真
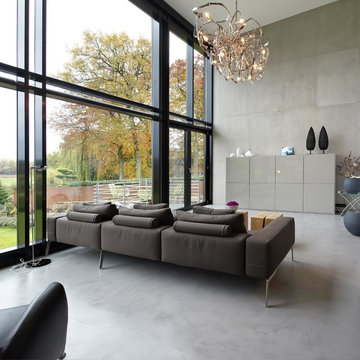
Moderne Wand- und Bodengestaltung mit natürlichen Materialien. Handwerkliche Oberflächengestaltung.
他の地域にある広いモダンスタイルのおしゃれなLDK (グレーの壁、コンクリートの床、ガラス張り) の写真
他の地域にある広いモダンスタイルのおしゃれなLDK (グレーの壁、コンクリートの床、ガラス張り) の写真

Photographer: Jay Goodrich
This 2800 sf single-family home was completed in 2009. The clients desired an intimate, yet dynamic family residence that reflected the beauty of the site and the lifestyle of the San Juan Islands. The house was built to be both a place to gather for large dinners with friends and family as well as a cozy home for the couple when they are there alone.
The project is located on a stunning, but cripplingly-restricted site overlooking Griffin Bay on San Juan Island. The most practical area to build was exactly where three beautiful old growth trees had already chosen to live. A prior architect, in a prior design, had proposed chopping them down and building right in the middle of the site. From our perspective, the trees were an important essence of the site and respectfully had to be preserved. As a result we squeezed the programmatic requirements, kept the clients on a square foot restriction and pressed tight against property setbacks.
The delineate concept is a stone wall that sweeps from the parking to the entry, through the house and out the other side, terminating in a hook that nestles the master shower. This is the symbolic and functional shield between the public road and the private living spaces of the home owners. All the primary living spaces and the master suite are on the water side, the remaining rooms are tucked into the hill on the road side of the wall.
Off-setting the solid massing of the stone walls is a pavilion which grabs the views and the light to the south, east and west. Built in a position to be hammered by the winter storms the pavilion, while light and airy in appearance and feeling, is constructed of glass, steel, stout wood timbers and doors with a stone roof and a slate floor. The glass pavilion is anchored by two concrete panel chimneys; the windows are steel framed and the exterior skin is of powder coated steel sheathing.
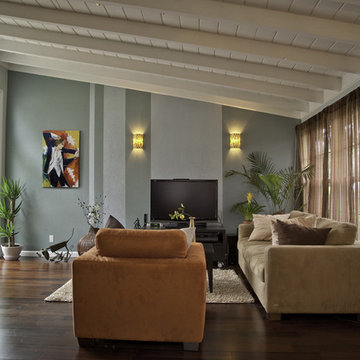
Photo: Arnona Oren.
サンフランシスコにある高級な中くらいなモダンスタイルのおしゃれなLDK (据え置き型テレビ、青い壁、濃色無垢フローリング、暖炉なし、ガラス張り) の写真
サンフランシスコにある高級な中くらいなモダンスタイルのおしゃれなLDK (据え置き型テレビ、青い壁、濃色無垢フローリング、暖炉なし、ガラス張り) の写真
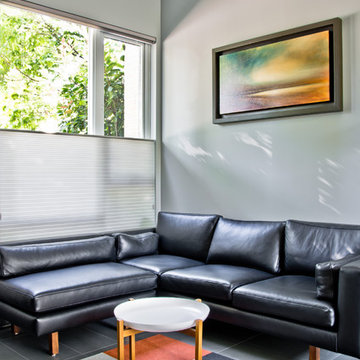
this 1200 sqft 3 storey condo in vancouver was in need of cohesiveness, openess, light flow and a general overhaul.
mango design co re-spaced as much as the concrete structure would allow. we defined the entry, revamped the kitchen, opened the stair railing, created an open den and created built-in cabinetry throughout.
charcoal grey tile was laid throughout the space to survive two big beautiful dogs. fir doors & bamboo millwork bring nature & silvery grey walls soften the space.
mango carefully selected new furniture, lighting and rugs from:
designhouse.ca (bludot, pelican, custom pieces)
fullhouseconsign.com
interface FLOR.com
general contracting by inspiredrenovations.ca
photography by eric saczuk of spacehoggraphics.com
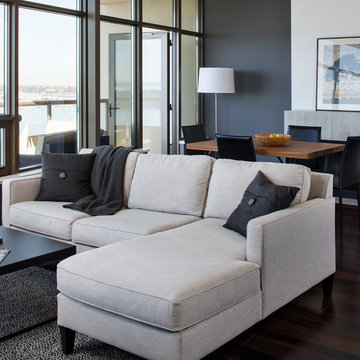
This condo was designed for a great client: a young professional male with modern and unfussy sensibilities. The goal was to create a space that represented this by using clean lines and blending natural and industrial tones and materials. Great care was taken to be sure that interest was created through a balance of high contrast and simplicity. And, of course, the entire design is meant to support and not distract from the incredible views.
Photos by: Chipper Hatter
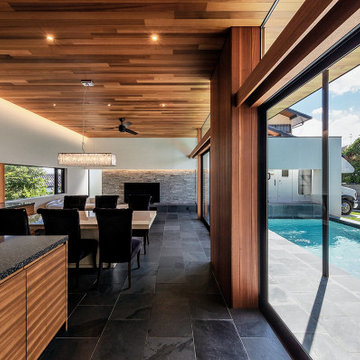
撮影 福澤昭嘉
大阪にあるモダンスタイルのおしゃれなLDK (グレーの壁、スレートの床、暖炉なし、壁掛け型テレビ、黒い床、板張り天井、ガラス張り、ベージュの天井、グレーとブラウン) の写真
大阪にあるモダンスタイルのおしゃれなLDK (グレーの壁、スレートの床、暖炉なし、壁掛け型テレビ、黒い床、板張り天井、ガラス張り、ベージュの天井、グレーとブラウン) の写真
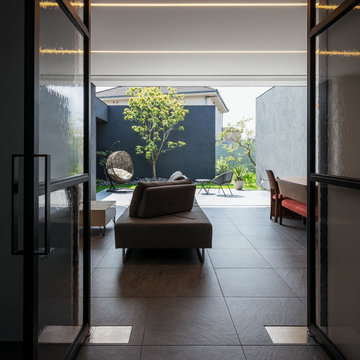
© photo Akiyoshi Fukuzawa
大阪府堺市に計画されたコートハウス型の住居(中庭のある家)です。
敷地は大阪府堺市の古墳が多く残る歴史あるエリアの住宅街に位置します。
約150坪ある敷地の中にクライアントからの要望でリゾートライフを実現すべく中庭のある住居の依頼をいただきました。
来客の多い住まいとなることから表には来客用駐車スペースを3台分確保し、それらを除いた範囲内に車庫2台分と住居部分、中庭部分をそれぞれレイアウトすることから計画はスタートしました。
リゾートライフというキーワードから日々の暮らしの中で近隣の建物を目にしたくないということ、逆に覗かれたくないということを特に意識しながら中庭を中心に各室の配置や壁の高さなどを計算しながら全体のボリュームを調整しました。
1階は玄関や広めのLDK、寝室、水回りを基本として、リビングダイニングの先にはLDKの約2倍の広さを持つ中庭が広がっていきます。中庭は主にタイルエリア、芝生エリア、水盤エリアによって構成されており、クライアントが希望される様々なアクティビティに対応しております。特に水盤に設けられた吐水口から落ちる水の音はリゾートライフとリラクゼーション効果をもたらす意味ではとても効果的です。
また玄関より長い廊下を抜けたその先にはゲストルームとしてもお使いいただける和室を設け、専用の庭をその先に設けております。
2階は主に個室がレイアウトされ、各部屋より中庭の緑を望んでいただけます。
自宅にいながらアウトドアな生活を全開で満喫できるとても贅沢な住まいになったように思います。
© photo Akiyoshi Fukuzawa
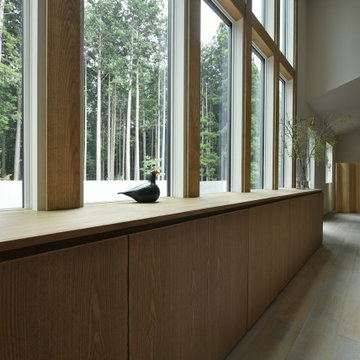
美術館の森を室内に取込む美しい連窓。
他の地域にある中くらいなモダンスタイルのおしゃれなLDK (グレーの壁、淡色無垢フローリング、テレビなし、グレーの床、板張り壁、ガラス張り、グレーの天井) の写真
他の地域にある中くらいなモダンスタイルのおしゃれなLDK (グレーの壁、淡色無垢フローリング、テレビなし、グレーの床、板張り壁、ガラス張り、グレーの天井) の写真
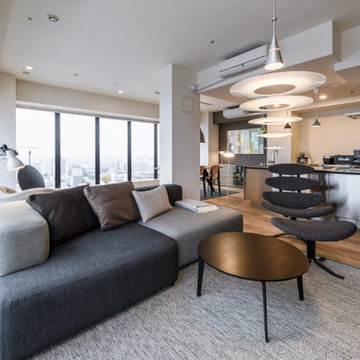
他の地域にあるモダンスタイルのおしゃれなLDK (合板フローリング、暖炉なし、据え置き型テレビ、クロスの天井、壁紙、ガラス張り、白い天井、グレーの壁、茶色い床、グレーとブラウン) の写真
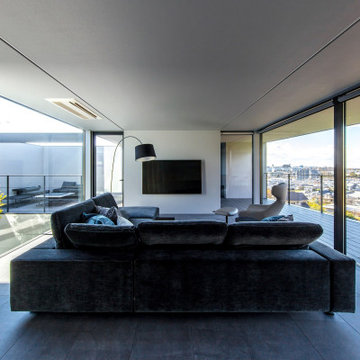
大阪にあるお手頃価格の中くらいなモダンスタイルのおしゃれなLDK (グレーの壁、無垢フローリング、壁掛け型テレビ、グレーの床、ガラス張り、グレーの天井) の写真
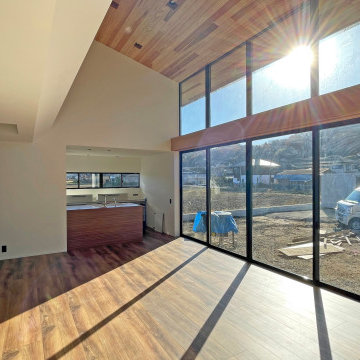
「可児の家」は、木造・2階建の一戸建て住宅です。
大きな吹抜と大きな窓が特徴的で、開放的な住まいです。
他の地域にあるモダンスタイルのおしゃれなLDK (グレーの壁、無垢フローリング、壁掛け型テレビ、茶色い床、板張り天井、壁紙、ガラス張り、ベージュの天井) の写真
他の地域にあるモダンスタイルのおしゃれなLDK (グレーの壁、無垢フローリング、壁掛け型テレビ、茶色い床、板張り天井、壁紙、ガラス張り、ベージュの天井) の写真
モダンスタイルのリビング (黒いソファ、ガラス張り、青い壁、グレーの壁、紫の壁) の写真
1

