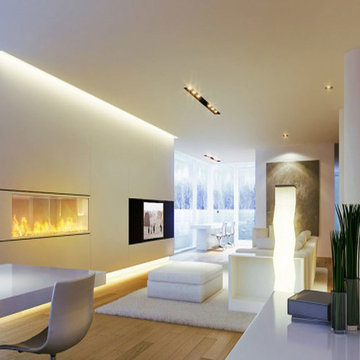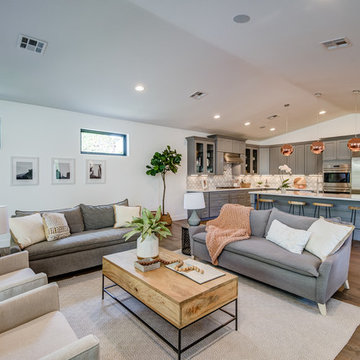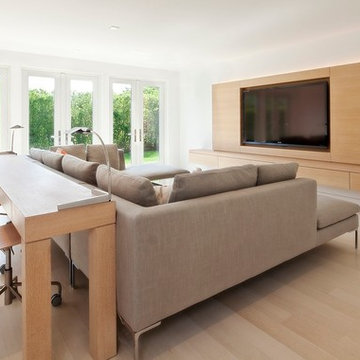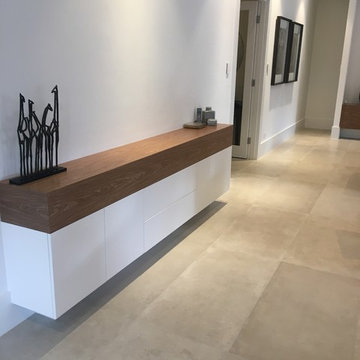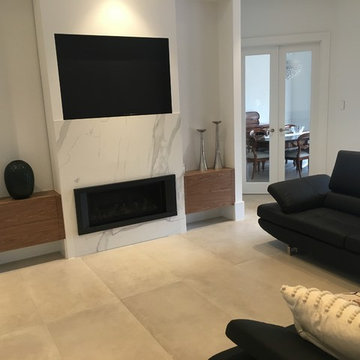ブラウンのモダンスタイルのリビング (埋込式メディアウォール、白い壁) の写真
絞り込み:
資材コスト
並び替え:今日の人気順
写真 1〜20 枚目(全 41 枚)
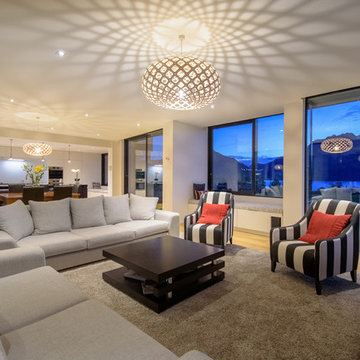
A David Trubridge pendant is fitted with an LED and casts geometric shadows on the high ceiling.
Excellent proportions create a sense of comfort while enjoying a panorama of nature's magnificence through floor-to-ceiling, triple-glazed windows.
Year: 2017
Area: 209m2
Product: Oak Markant brushed
Professionals involved: Evolution a division of Rilean Construction / Install a Floor
Photography: Evolution a division of Rilean Construction
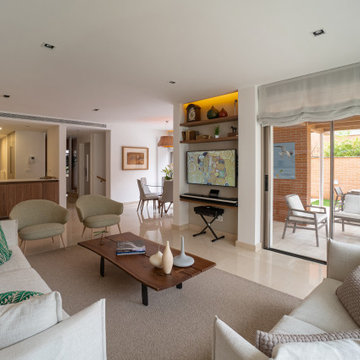
Reforma integral de esta moderna casa en la prestigiosa urbanización de Aravaca en Madrid.
マドリードにある高級な広いモダンスタイルのおしゃれなリビング (白い壁、大理石の床、暖炉なし、埋込式メディアウォール、白い床) の写真
マドリードにある高級な広いモダンスタイルのおしゃれなリビング (白い壁、大理石の床、暖炉なし、埋込式メディアウォール、白い床) の写真
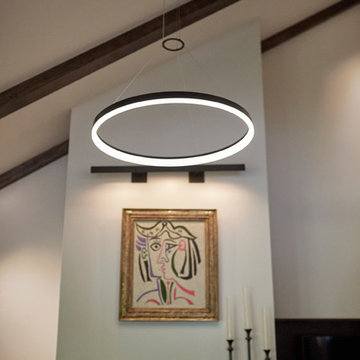
Kip Dawkins
リッチモンドにあるラグジュアリーな広いモダンスタイルのおしゃれなリビング (白い壁、濃色無垢フローリング、標準型暖炉、漆喰の暖炉まわり、埋込式メディアウォール) の写真
リッチモンドにあるラグジュアリーな広いモダンスタイルのおしゃれなリビング (白い壁、濃色無垢フローリング、標準型暖炉、漆喰の暖炉まわり、埋込式メディアウォール) の写真
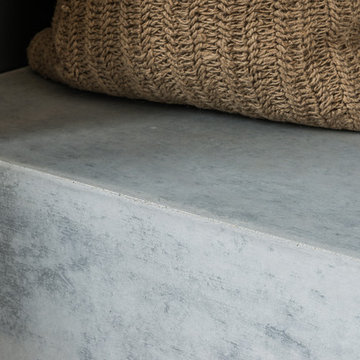
Modern, concrete fireplace surround with build-in media wall. Distressed concrete panels are used to give this fireplace surround an modern look & feel.
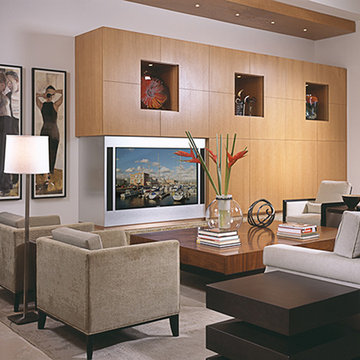
The melange of granite, wood and fine fabrics accentuate the modern geometric lines throughout the architecture and furnishings.
マイアミにある巨大なモダンスタイルのおしゃれなリビング (白い壁、暖炉なし、埋込式メディアウォール、ライムストーンの床) の写真
マイアミにある巨大なモダンスタイルのおしゃれなリビング (白い壁、暖炉なし、埋込式メディアウォール、ライムストーンの床) の写真
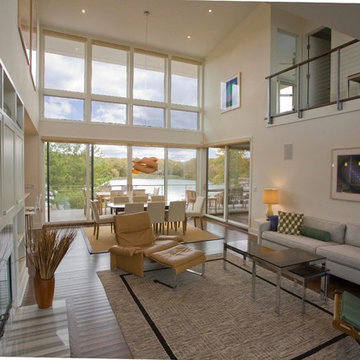
ニューヨークにある高級な広いモダンスタイルのおしゃれなリビング (白い壁、無垢フローリング、標準型暖炉、タイルの暖炉まわり、埋込式メディアウォール、ベージュの床) の写真
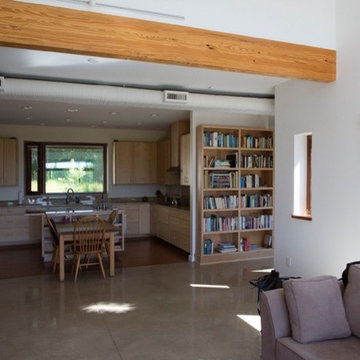
The living room is next to the kitchen/dining area, with bookcases punctuating the spaces throughout. © Allen Weiss
ローリーにある中くらいなモダンスタイルのおしゃれなリビング (白い壁、コンクリートの床、埋込式メディアウォール) の写真
ローリーにある中くらいなモダンスタイルのおしゃれなリビング (白い壁、コンクリートの床、埋込式メディアウォール) の写真
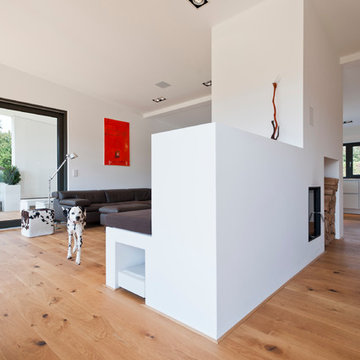
© Martin Kreuzer
ミュンヘンにある広いモダンスタイルのおしゃれなリビング (白い壁、淡色無垢フローリング、薪ストーブ、漆喰の暖炉まわり、埋込式メディアウォール) の写真
ミュンヘンにある広いモダンスタイルのおしゃれなリビング (白い壁、淡色無垢フローリング、薪ストーブ、漆喰の暖炉まわり、埋込式メディアウォール) の写真
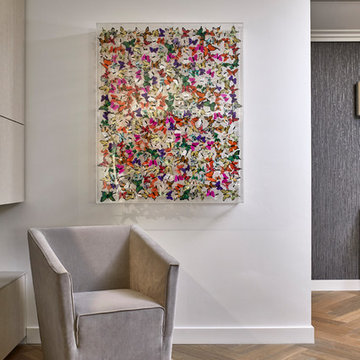
A corner of the family room we designed for Project [ Upper John ]. Bespoke joinery with a custom finished we developed for this project. We love the commissioned Michael Olsen piece for our clients. .
Photo: Russell Sadur
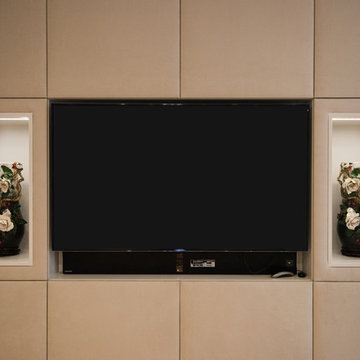
TV fitted with sound bar on flexible TV bracket. easy access for all wires.
ロンドンにある高級な小さなモダンスタイルのおしゃれなリビング (白い壁、濃色無垢フローリング、暖炉なし、埋込式メディアウォール) の写真
ロンドンにある高級な小さなモダンスタイルのおしゃれなリビング (白い壁、濃色無垢フローリング、暖炉なし、埋込式メディアウォール) の写真
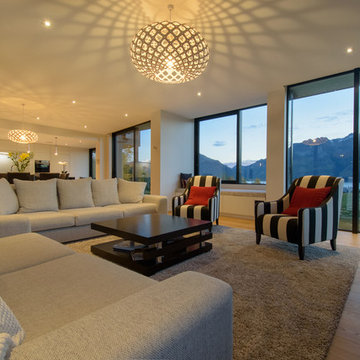
Year: 2017
Area: 209m2
Product: Oak Markant brushed
Professionals involved: Evolution a division of Rilean Construction / Install a Floor
Photography: Evolution a division of Rilean Construction
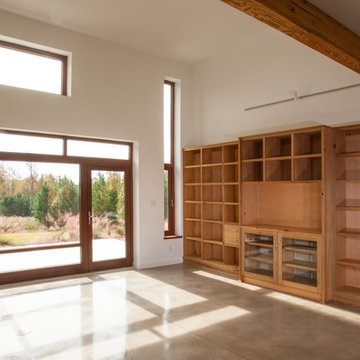
The living room with its feature window wall to the south and a full bookcase and media wall on the west side. © 2020PHOTO-VIDEO.COM
ローリーにある広いモダンスタイルのおしゃれなリビング (白い壁、コンクリートの床、埋込式メディアウォール) の写真
ローリーにある広いモダンスタイルのおしゃれなリビング (白い壁、コンクリートの床、埋込式メディアウォール) の写真
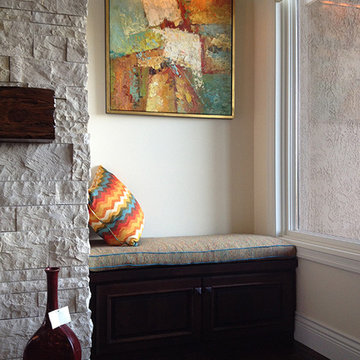
This 5,150 sq.ft. consisted of 4 bedrooms, 5 bathrooms and a 3 car garage. Custom cabinetry and countertops. Custom beamwork througout the house. Two separate outdoor recreational sites. The fire pit was designed for gas or wood fire. The house included 3 fireplaces and a four season room.
This house was awarded Best of Show in a category of $1,000,000 and up.
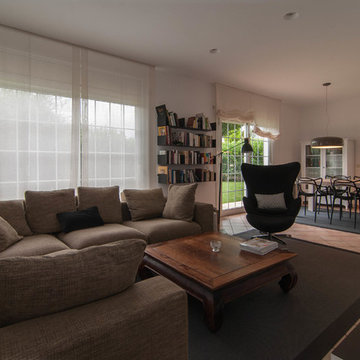
Estudi Trestrastos
バルセロナにある高級な広いモダンスタイルのおしゃれなリビング (白い壁、テラコッタタイルの床、暖炉なし、埋込式メディアウォール) の写真
バルセロナにある高級な広いモダンスタイルのおしゃれなリビング (白い壁、テラコッタタイルの床、暖炉なし、埋込式メディアウォール) の写真
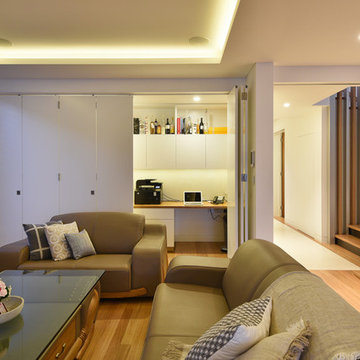
This home was built and designed to serve both the current and future generations of the family by being flexible to meet their ever changing needs. The home also needed to stand the test of time in terms of functionality and timelessness of style, be environmentally responsible, and conform and enhance the current streetscape and the suburb.
The home includes several sustainable features including an integrated control system to open and shut windows and monitor power resources. Because of these integrated technology features, this house won the CEDIA Best Integrated Home Worldwide 2016 Award.
ブラウンのモダンスタイルのリビング (埋込式メディアウォール、白い壁) の写真
1
