グレーのモダンスタイルのランドリールーム (オープンシェルフ、I型) の写真
絞り込み:
資材コスト
並び替え:今日の人気順
写真 1〜5 枚目(全 5 枚)
1/5
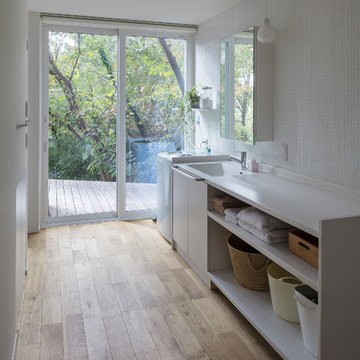
広々とした洗面スペースからも外の景色が見え、毎朝爽やかな気持ちで一日をスタートできます。デッキにつながっていて家事洗濯の動線も最高です。壁面はタイルで仕上げて清潔感のある空間に。
他の地域にあるモダンスタイルのおしゃれなランドリールーム (I型、一体型シンク、オープンシェルフ、白いキャビネット、白い壁、無垢フローリング、茶色い床、白いキッチンカウンター) の写真
他の地域にあるモダンスタイルのおしゃれなランドリールーム (I型、一体型シンク、オープンシェルフ、白いキャビネット、白い壁、無垢フローリング、茶色い床、白いキッチンカウンター) の写真
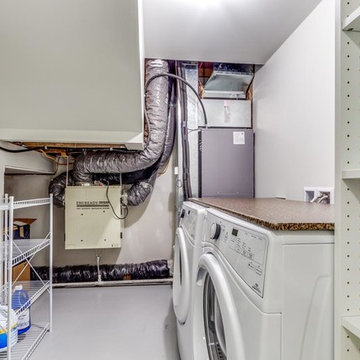
バンクーバーにある高級な小さなモダンスタイルのおしゃれな家事室 (I型、オープンシェルフ、白いキャビネット、御影石カウンター、白い壁、左右配置の洗濯機・乾燥機) の写真
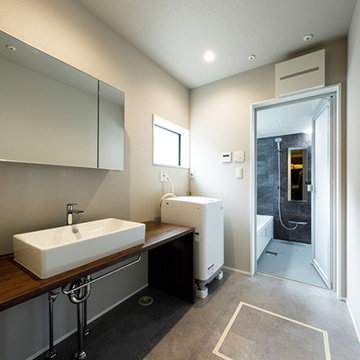
効果的に窓を配置して明るくすっきりと美しい洗面室。正面浴室もシックなアクセント壁にして、住まい全体のトーンに合わせました。洗面台もキャビネットなどをつくらず要素を少なくして、シンプルに仕上げています。
東京都下にあるお手頃価格の中くらいなモダンスタイルのおしゃれな家事室 (I型、ドロップインシンク、オープンシェルフ、木材カウンター、白い壁、セラミックタイルの床、洗濯乾燥機、グレーの床、茶色いキッチンカウンター) の写真
東京都下にあるお手頃価格の中くらいなモダンスタイルのおしゃれな家事室 (I型、ドロップインシンク、オープンシェルフ、木材カウンター、白い壁、セラミックタイルの床、洗濯乾燥機、グレーの床、茶色いキッチンカウンター) の写真
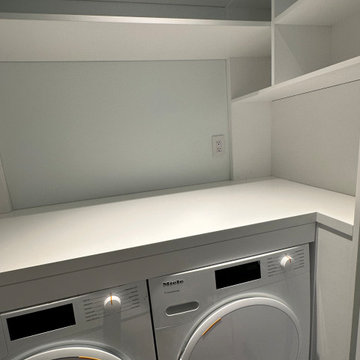
Custom walk in closets were designed by Studioteka for the primary bedroom and guest bedroom, and a custom laundry room was also designed for the space with a side-by-side configuration and folding, hanging, and storage space above and on either side. The team measured the number of linear feet of different types of hanging (long vs. short) as well as optimizing storage for jewelry, shoes, purses, and other items. Our custom pull detail can be found on all the drawers, bringing a seamless, clean, and organized look to the space.
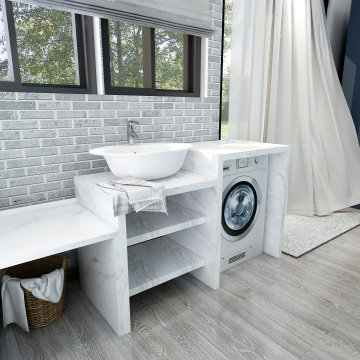
The open plan kitchen leads onto the laundry area which is right next the the back door. White, marble counter tops are added for a clean, modern look and the washing machine tucked away. An extra sink is placed on top for easy cleaning and woven baskets are placed underneath for extra storage.
グレーのモダンスタイルのランドリールーム (オープンシェルフ、I型) の写真
1