ブラウンの、グレーのモダンスタイルのランドリールーム (茶色いキャビネット) の写真
絞り込み:
資材コスト
並び替え:今日の人気順
写真 1〜20 枚目(全 25 枚)
1/5

The Alder shaker cabinets in the mud room have a ship wall accent behind the matte black coat hooks. The mudroom is off of the garage and connects to the laundry room and primary closet to the right, and then into the pantry and kitchen to the left. This mudroom is the perfect drop zone spot for shoes, coats, and keys. With cubbies above and below, there's a place for everything in this mudroom design.

サンフランシスコにある中くらいなモダンスタイルのおしゃれな洗濯室 (L型、アンダーカウンターシンク、フラットパネル扉のキャビネット、茶色いキャビネット、クオーツストーンカウンター、白い壁、磁器タイルの床、上下配置の洗濯機・乾燥機、ベージュの床、白いキッチンカウンター) の写真
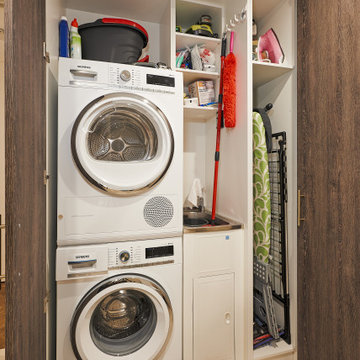
This home is a smaller apartment dwelling and therefore needed to include a European style laundry that could be closed so to give it a clean look.
メルボルンにあるモダンスタイルのおしゃれなランドリールーム (茶色いキャビネット、磁器タイルの床、ベージュの床) の写真
メルボルンにあるモダンスタイルのおしゃれなランドリールーム (茶色いキャビネット、磁器タイルの床、ベージュの床) の写真
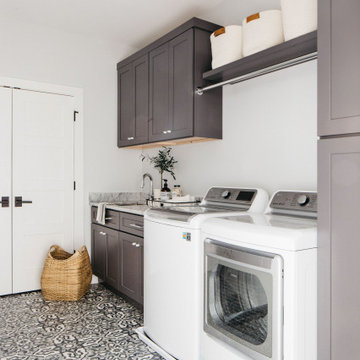
Style & storage all in one!?
Even the functional rooms in your home can show your personal style. Tap the link in our bio to get started on your home remodel!
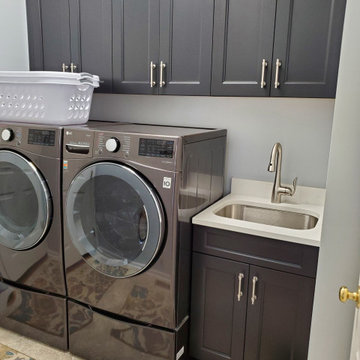
Moved in and wow...alot of oak. Transformed to a modern, fresh look that was clean, sinply yet stunning.
クリーブランドにある高級な中くらいなモダンスタイルのおしゃれなランドリールーム (フラットパネル扉のキャビネット、茶色いキャビネット、ベージュの壁、クッションフロア、グレーの床) の写真
クリーブランドにある高級な中くらいなモダンスタイルのおしゃれなランドリールーム (フラットパネル扉のキャビネット、茶色いキャビネット、ベージュの壁、クッションフロア、グレーの床) の写真
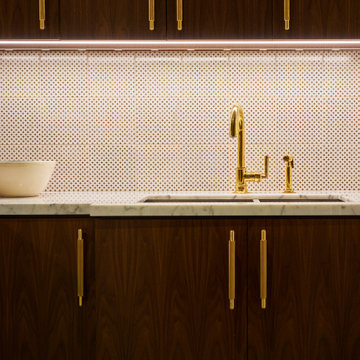
A complete redesign and renovation of a modern Soho loft emphasizing the incorporation of local and handcrafted materials. The concept revolved around creating inviting communal spaces for the family and guests in addition to sanctuary-like private spaces. Brass fixtures and finishings, a muted color palette, and wood detailing forges a luxurious but grounded space in downtown NYC.
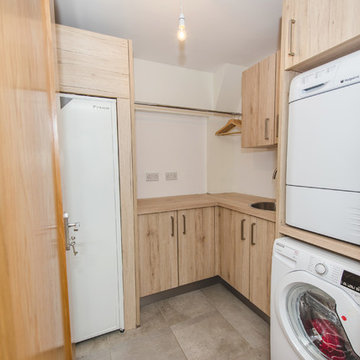
This two tone kitchen is so well matched.Light and bright with a warmth through out. Kitchen table matching worktops and the same timber wrapping the kitchen. Very modern touch with the handleless island.David Murphy photography
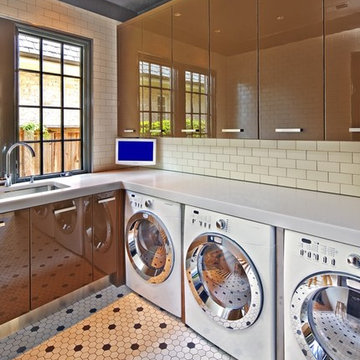
Modern Laundry Room Remodel inside a Traditional Residence
ヒューストンにある高級な中くらいなモダンスタイルのおしゃれな家事室 (シングルシンク、フラットパネル扉のキャビネット、珪岩カウンター、磁器タイルの床、左右配置の洗濯機・乾燥機、白い壁、茶色いキャビネット) の写真
ヒューストンにある高級な中くらいなモダンスタイルのおしゃれな家事室 (シングルシンク、フラットパネル扉のキャビネット、珪岩カウンター、磁器タイルの床、左右配置の洗濯機・乾燥機、白い壁、茶色いキャビネット) の写真
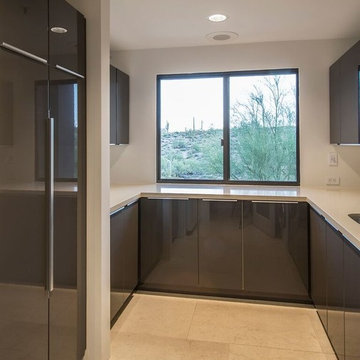
フェニックスにあるお手頃価格の中くらいなモダンスタイルのおしゃれな家事室 (コの字型、アンダーカウンターシンク、フラットパネル扉のキャビネット、茶色いキャビネット、人工大理石カウンター、白い壁、セラミックタイルの床、左右配置の洗濯機・乾燥機、ベージュの床) の写真
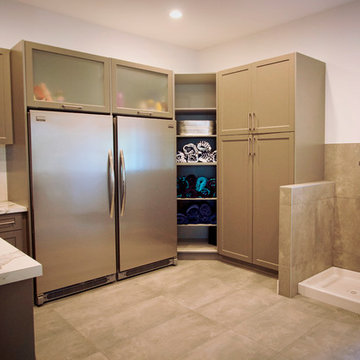
他の地域にあるモダンスタイルのおしゃれな家事室 (コの字型、ドロップインシンク、シェーカースタイル扉のキャビネット、茶色いキャビネット、珪岩カウンター、白い壁、左右配置の洗濯機・乾燥機、ベージュの床、白いキッチンカウンター) の写真
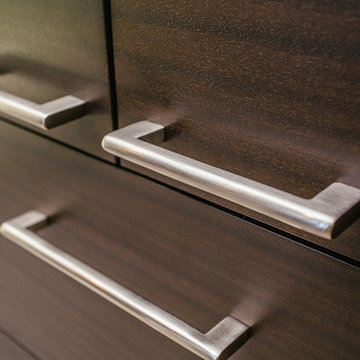
Custom laundry room cabinets.
ポートランドにある中くらいなモダンスタイルのおしゃれなランドリールーム (I型、シェーカースタイル扉のキャビネット、茶色いキャビネット、白い壁、ラミネートの床、グレーの床、ベージュのキッチンカウンター、白い天井) の写真
ポートランドにある中くらいなモダンスタイルのおしゃれなランドリールーム (I型、シェーカースタイル扉のキャビネット、茶色いキャビネット、白い壁、ラミネートの床、グレーの床、ベージュのキッチンカウンター、白い天井) の写真
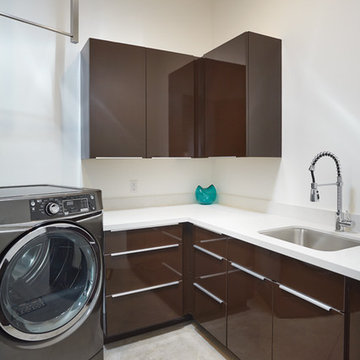
フェニックスにあるモダンスタイルのおしゃれなランドリールーム (アンダーカウンターシンク、フラットパネル扉のキャビネット、茶色いキャビネット、クオーツストーンカウンター、白い壁、コンクリートの床、左右配置の洗濯機・乾燥機) の写真
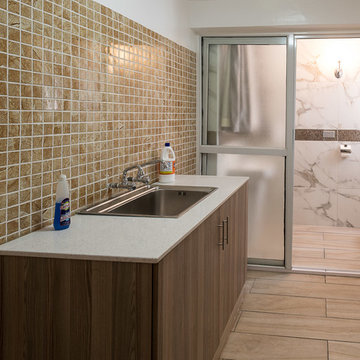
Another room that was sealed off, recreated and recoloured. Still sticking with the brown colour theme we created this cordoned off area for laundry. We wanted a quaint, functional yet organised laundry area. We removed the typical monstrous stone sinks and replaced them with this single storage unit finished off in brown wood. The height and sunken sink ensure no stress on one's back nor elbows during laundry activities. The multi-coloured backsplash tiles not only add colour to the space but also protect the wall and paintwork from chemical detergents, water and moisture.
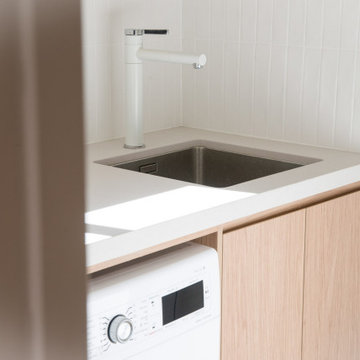
シドニーにあるお手頃価格の小さなモダンスタイルのおしゃれなランドリールーム (フラットパネル扉のキャビネット、クオーツストーンカウンター、白いキッチンパネル、サブウェイタイルのキッチンパネル、ラミネートの床、茶色い床、白いキッチンカウンター、I型、アンダーカウンターシンク、茶色いキャビネット) の写真
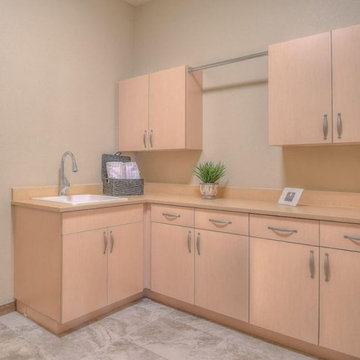
アルバカーキにある低価格の中くらいなモダンスタイルのおしゃれな家事室 (ドロップインシンク、フラットパネル扉のキャビネット、茶色いキャビネット、人工大理石カウンター、ベージュの壁、左右配置の洗濯機・乾燥機、茶色いキッチンカウンター) の写真

Laundry room with view of garden with white oak cabinets with recessed integral pulls in lieu of exposed hardware
ロサンゼルスにある高級な広いモダンスタイルのおしゃれな洗濯室 (L型、アンダーカウンターシンク、茶色いキャビネット、人工大理石カウンター、グレーのキッチンパネル、クオーツストーンのキッチンパネル、白い壁、淡色無垢フローリング、左右配置の洗濯機・乾燥機、黄色い床、グレーのキッチンカウンター) の写真
ロサンゼルスにある高級な広いモダンスタイルのおしゃれな洗濯室 (L型、アンダーカウンターシンク、茶色いキャビネット、人工大理石カウンター、グレーのキッチンパネル、クオーツストーンのキッチンパネル、白い壁、淡色無垢フローリング、左右配置の洗濯機・乾燥機、黄色い床、グレーのキッチンカウンター) の写真
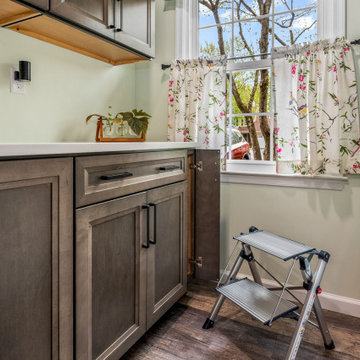
David Betsy of Reico Kitchen and Bath in Wilmington, DE designed a modern-inspired laundry room featuring Masterpiece Cabinetry.
The cabinets feature the Sawyer door style in Maple with a Cannon Grey finish, paired with Tesora quartz countertops in the color Aureo.
After 30 years in the home, the clients finally remodeled their laundry room. “The design of the space makes the room function perfectly. We moved the sink next to the washing machine. This opened an entire wall for cabinets and a countertop. We also added cabinets above the washer and dryer and installed a new floor and reorganized the existing closet. David suggested we add a kitchen mixer cabinet for our sewing machine, and now our sewing machine is always ready to go. The remodel has given us some much-needed storage space. Without David, this project would not have been so successful,” said the client.
David shared, " This client’s specific request was to use the space for sewing. It was the first time I had a sewing machine brought in to the showroom! From there we took measurements and verified that the sewing machine would work with a lift traditionally used for mixers. We discussed the client’s dominant hand, and the type of chair being used which affected the placement of the sewing machine. I really enjoyed the challenge of taking what would have been a normal laundry area to design a fully customized space!”
Photos courtesy of Dan Williams Photography.
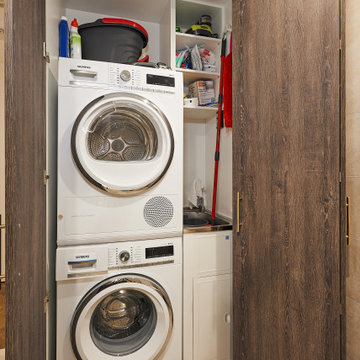
This home is a smaller apartment dwelling and therefore needed to include a European style laundry that could be closed so to give it a clean look.
メルボルンにあるモダンスタイルのおしゃれなランドリールーム (茶色いキャビネット、磁器タイルの床、ベージュの床) の写真
メルボルンにあるモダンスタイルのおしゃれなランドリールーム (茶色いキャビネット、磁器タイルの床、ベージュの床) の写真
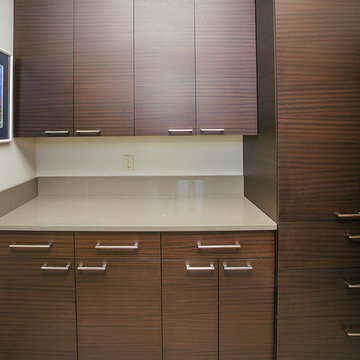
Custom laundry room cabinets.
ポートランドにある中くらいなモダンスタイルのおしゃれなランドリールーム (I型、シェーカースタイル扉のキャビネット、茶色いキャビネット、白い壁、ベージュのキッチンカウンター、ラミネートの床、グレーの床、白い天井) の写真
ポートランドにある中くらいなモダンスタイルのおしゃれなランドリールーム (I型、シェーカースタイル扉のキャビネット、茶色いキャビネット、白い壁、ベージュのキッチンカウンター、ラミネートの床、グレーの床、白い天井) の写真

The Alder shaker cabinets in the mud room have a ship wall accent behind the matte black coat hooks. The mudroom is off of the garage and connects to the laundry room and primary closet to the right, and then into the pantry and kitchen to the left. This mudroom is the perfect drop zone spot for shoes, coats, and keys. With cubbies above and below, there's a place for everything in this mudroom design.
ブラウンの、グレーのモダンスタイルのランドリールーム (茶色いキャビネット) の写真
1