グレーの、黄色いモダンスタイルのキッチン (木材カウンター、アンダーカウンターシンク) の写真
絞り込み:
資材コスト
並び替え:今日の人気順
写真 1〜20 枚目(全 105 枚)
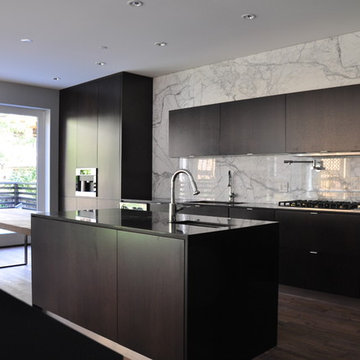
シカゴにある広いモダンスタイルのおしゃれなキッチン (アンダーカウンターシンク、フラットパネル扉のキャビネット、茶色いキャビネット、木材カウンター、グレーのキッチンパネル、石スラブのキッチンパネル、パネルと同色の調理設備、濃色無垢フローリング、茶色い床) の写真
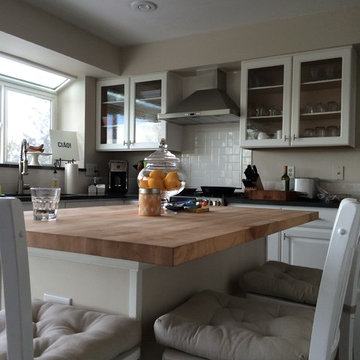
Bartell Home Improvements Inc
デンバーにあるお手頃価格の中くらいなモダンスタイルのおしゃれなキッチン (アンダーカウンターシンク、ガラス扉のキャビネット、白いキャビネット、木材カウンター、白いキッチンパネル、セメントタイルのキッチンパネル、シルバーの調理設備、濃色無垢フローリング) の写真
デンバーにあるお手頃価格の中くらいなモダンスタイルのおしゃれなキッチン (アンダーカウンターシンク、ガラス扉のキャビネット、白いキャビネット、木材カウンター、白いキッチンパネル、セメントタイルのキッチンパネル、シルバーの調理設備、濃色無垢フローリング) の写真
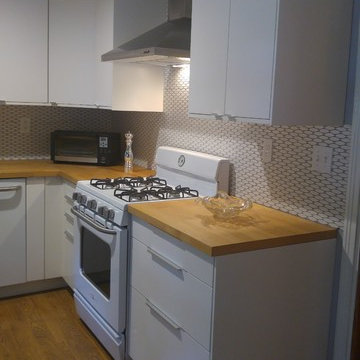
Budget friendly kitchen with IKEA Veddinge cabinets, IKEA butcher block counter, and GE artistry series appliances.
オースティンにあるお手頃価格の中くらいなモダンスタイルのおしゃれなキッチン (アンダーカウンターシンク、フラットパネル扉のキャビネット、白いキャビネット、木材カウンター、白いキッチンパネル、モザイクタイルのキッチンパネル、白い調理設備、淡色無垢フローリング、アイランドなし、茶色い床) の写真
オースティンにあるお手頃価格の中くらいなモダンスタイルのおしゃれなキッチン (アンダーカウンターシンク、フラットパネル扉のキャビネット、白いキャビネット、木材カウンター、白いキッチンパネル、モザイクタイルのキッチンパネル、白い調理設備、淡色無垢フローリング、アイランドなし、茶色い床) の写真
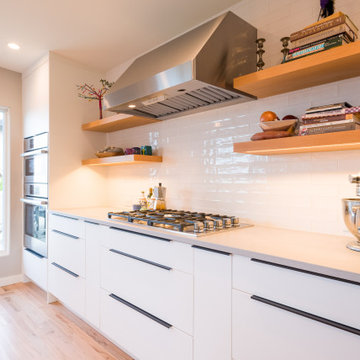
Open and bright kitchen with white cabinets and wood tones. Undercabinet lighting is routed into the floating shelves to give nice task lighting
Architecture and Design by: H2D Architecture + Design
Built by: GT Residential Contracting
Photos by: Chad Coleman

ニューヨークにある高級な中くらいなモダンスタイルのおしゃれなキッチン (アンダーカウンターシンク、フラットパネル扉のキャビネット、白いキャビネット、木材カウンター、グレーのキッチンパネル、石スラブのキッチンパネル、シルバーの調理設備、コンクリートの床、グレーの床) の写真
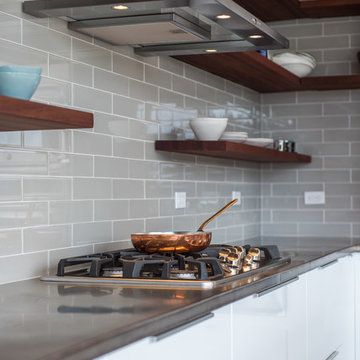
A couple wanted a weekend retreat without spending a majority of their getaway in an automobile. Therefore, a lot was purchased along the Rocky River with the vision of creating a nearby escape less than five miles away from their home. This 1,300 sf 24’ x 24’ dwelling is divided into a four square quadrant with the goal to create a variety of interior and exterior experiences while maintaining a rather small footprint.
Typically, when going on a weekend retreat one has the drive time to decompress. However, without this, the goal was to create a procession from the car to the house to signify such change of context. This concept was achieved through the use of a wood slatted screen wall which must be passed through. After winding around a collection of poured concrete steps and walls one comes to a wood plank bridge and crosses over a Japanese garden leaving all the stresses of the daily world behind.
The house is structured around a nine column steel frame grid, which reinforces the impression one gets of the four quadrants. The two rear quadrants intentionally house enclosed program space but once passed through, the floor plan completely opens to long views down to the mouth of the river into Lake Erie.
On the second floor the four square grid is stacked with one quadrant removed for the two story living area on the first floor to capture heightened views down the river. In a move to create complete separation there is a one quadrant roof top office with surrounding roof top garden space. The rooftop office is accessed through a unique approach by exiting onto a steel grated staircase which wraps up the exterior facade of the house. This experience provides an additional retreat within their weekend getaway, and serves as the apex of the house where one can completely enjoy the views of Lake Erie disappearing over the horizon.
Visually the house extends into the riverside site, but the four quadrant axis also physically extends creating a series of experiences out on the property. The Northeast kitchen quadrant extends out to become an exterior kitchen & dining space. The two-story Northwest living room quadrant extends out to a series of wrap around steps and lounge seating. A fire pit sits in this quadrant as well farther out in the lawn. A fruit and vegetable garden sits out in the Southwest quadrant in near proximity to the shed, and the entry sequence is contained within the Southeast quadrant extension. Internally and externally the whole house is organized in a simple and concise way and achieves the ultimate goal of creating many different experiences within a rationally sized footprint.
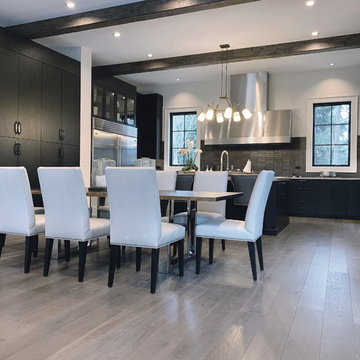
Always at the forefront of style, this Chicago Gold Coast home is no exception. Crisp lines accentuate the bold use of light and dark hues. The white cerused grey toned wood floor fortifies the contemporary impression. Floor: 7” wide-plank Vintage French Oak | Rustic Character | DutchHaus® Collection smooth surface | nano-beveled edge | color Rock | Matte Hardwax Oil. For more information please email us at: sales@signaturehardwoods.com
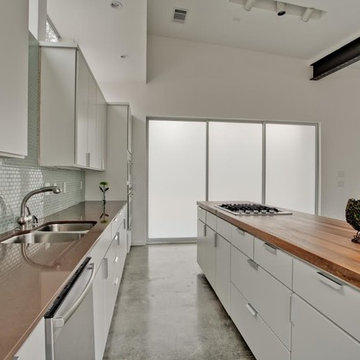
ダラスにある中くらいなモダンスタイルのおしゃれなキッチン (アンダーカウンターシンク、フラットパネル扉のキャビネット、白いキャビネット、木材カウンター、グレーのキッチンパネル、セラミックタイルのキッチンパネル、白い調理設備、コンクリートの床) の写真
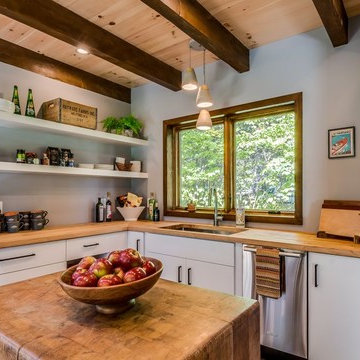
ボストンにあるお手頃価格の小さなモダンスタイルのおしゃれなキッチン (アンダーカウンターシンク、フラットパネル扉のキャビネット、白いキャビネット、木材カウンター、シルバーの調理設備、セラミックタイルの床、茶色い床、茶色いキッチンカウンター) の写真
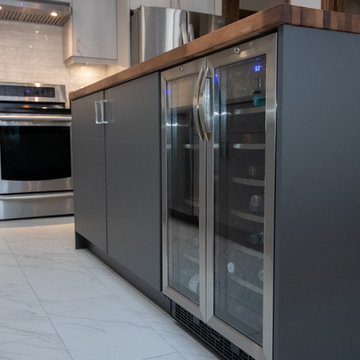
Design and Cabinetry by Home Options Made Easy in Barrie
他の地域にあるお手頃価格の中くらいなモダンスタイルのおしゃれなキッチン (アンダーカウンターシンク、フラットパネル扉のキャビネット、淡色木目調キャビネット、木材カウンター、白いキッチンパネル、セラミックタイルのキッチンパネル、シルバーの調理設備、磁器タイルの床、白い床、マルチカラーのキッチンカウンター) の写真
他の地域にあるお手頃価格の中くらいなモダンスタイルのおしゃれなキッチン (アンダーカウンターシンク、フラットパネル扉のキャビネット、淡色木目調キャビネット、木材カウンター、白いキッチンパネル、セラミックタイルのキッチンパネル、シルバーの調理設備、磁器タイルの床、白い床、マルチカラーのキッチンカウンター) の写真
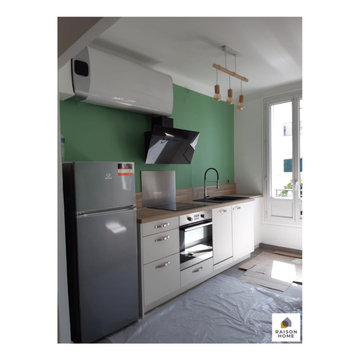
Un vert menthe pour une touche de fraîcheur ?
C’est le choix audacieux du propriétaire de cette nouvelle cuisine.
Le résultat est ravissant !
Une couleur à la fois douce et reposante qui se marie parfaitement avec le blanc porcelaine mat des placards.
Le plan de travail en bois apporte de la chaleur et vient renforcer l’atmosphère « Nature » présente dans la pièce.
Une cuisine ouverte travaillée tout en longueur pour y intégrer de nombreux placards ainsi que l’électroménager.
Pour faire le lien entre les deux espaces cuisine & salon, un meuble TV assorti à la cuisine a été créé.
Si vous aussi vous souhaitez rénover votre cuisine, contactez-moi dès maintenant !
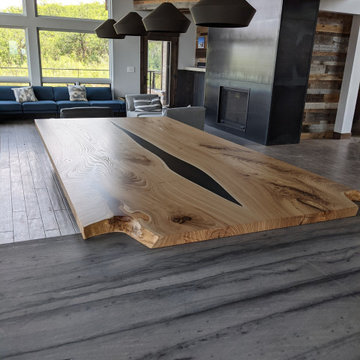
Book matched elm slab kitchen island dining table with steel base. Custom designed and built by Where Wood Meets Steel.
デンバーにあるラグジュアリーな広いモダンスタイルのおしゃれなキッチン (アンダーカウンターシンク、フラットパネル扉のキャビネット、グレーのキャビネット、木材カウンター、青いキッチンパネル、セラミックタイルのキッチンパネル、シルバーの調理設備、濃色無垢フローリング、茶色い床、茶色いキッチンカウンター) の写真
デンバーにあるラグジュアリーな広いモダンスタイルのおしゃれなキッチン (アンダーカウンターシンク、フラットパネル扉のキャビネット、グレーのキャビネット、木材カウンター、青いキッチンパネル、セラミックタイルのキッチンパネル、シルバーの調理設備、濃色無垢フローリング、茶色い床、茶色いキッチンカウンター) の写真
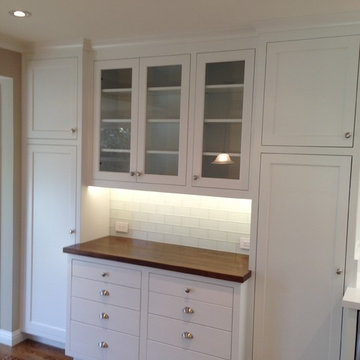
Geoff Okarma
サンフランシスコにある中くらいなモダンスタイルのおしゃれなキッチン (アンダーカウンターシンク、フラットパネル扉のキャビネット、白いキャビネット、木材カウンター、白いキッチンパネル、サブウェイタイルのキッチンパネル、シルバーの調理設備、濃色無垢フローリング) の写真
サンフランシスコにある中くらいなモダンスタイルのおしゃれなキッチン (アンダーカウンターシンク、フラットパネル扉のキャビネット、白いキャビネット、木材カウンター、白いキッチンパネル、サブウェイタイルのキッチンパネル、シルバーの調理設備、濃色無垢フローリング) の写真
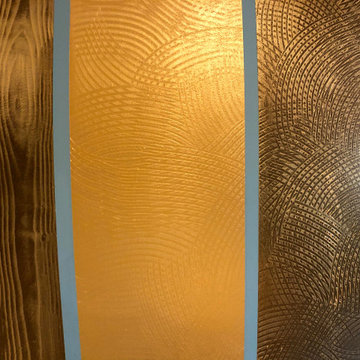
MULTIDECOR by OIKOS offers the possibility to decorate in a classical style or according to the more modern, vivid interior decorations of today. A trowel, a cloth, a buffer pad, a spray gun, a brush, a roller, a marine sponge, the imagination of a designer and the versatility of this product allow the expert hand of the applicator to create a unique, personalized, decorative effect that can be adapted to suit the environment that is being decorated.
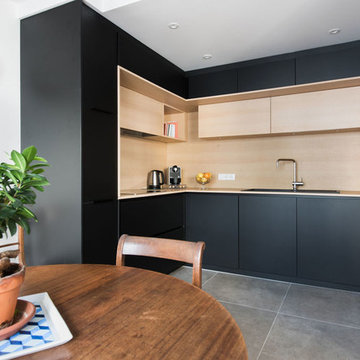
Cuisine de gamme Mobalpa avec finition noir mat. Création d'un faux plafond avec spots.
Pose de carrelage grand format (80x80cm) gris
パリにあるお手頃価格の中くらいなモダンスタイルのおしゃれなキッチン (アンダーカウンターシンク、黒いキャビネット、木材カウンター、ベージュキッチンパネル、木材のキッチンパネル、パネルと同色の調理設備、セラミックタイルの床、アイランドなし、グレーの床、ベージュのキッチンカウンター) の写真
パリにあるお手頃価格の中くらいなモダンスタイルのおしゃれなキッチン (アンダーカウンターシンク、黒いキャビネット、木材カウンター、ベージュキッチンパネル、木材のキッチンパネル、パネルと同色の調理設備、セラミックタイルの床、アイランドなし、グレーの床、ベージュのキッチンカウンター) の写真
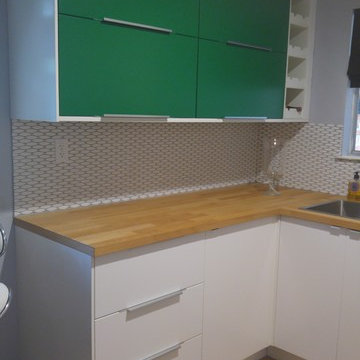
Budget friendly kitchen with IKEA Veddinge cabinets, IKEA butcher block counter, and GE artistry series appliances.
オースティンにあるお手頃価格の中くらいなモダンスタイルのおしゃれなキッチン (アンダーカウンターシンク、淡色無垢フローリング、茶色い床、フラットパネル扉のキャビネット、白いキャビネット、木材カウンター、白いキッチンパネル、モザイクタイルのキッチンパネル、白い調理設備、アイランドなし) の写真
オースティンにあるお手頃価格の中くらいなモダンスタイルのおしゃれなキッチン (アンダーカウンターシンク、淡色無垢フローリング、茶色い床、フラットパネル扉のキャビネット、白いキャビネット、木材カウンター、白いキッチンパネル、モザイクタイルのキッチンパネル、白い調理設備、アイランドなし) の写真
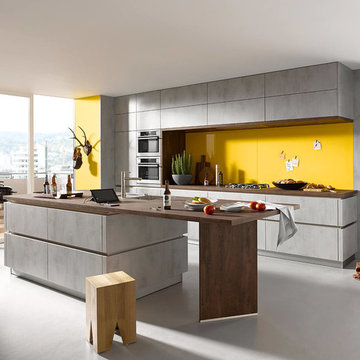
サリーにある広いモダンスタイルのおしゃれなキッチン (アンダーカウンターシンク、フラットパネル扉のキャビネット、グレーのキャビネット、木材カウンター、黄色いキッチンパネル、シルバーの調理設備、コンクリートの床、グレーの床) の写真
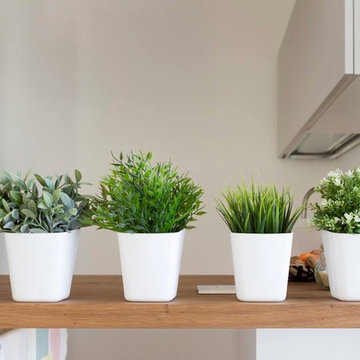
Casa in legno Villa Paloma
他の地域にある中くらいなモダンスタイルのおしゃれなキッチン (アンダーカウンターシンク、フラットパネル扉のキャビネット、ベージュのキャビネット、木材カウンター、ベージュキッチンパネル、無垢フローリング、茶色い床) の写真
他の地域にある中くらいなモダンスタイルのおしゃれなキッチン (アンダーカウンターシンク、フラットパネル扉のキャビネット、ベージュのキャビネット、木材カウンター、ベージュキッチンパネル、無垢フローリング、茶色い床) の写真
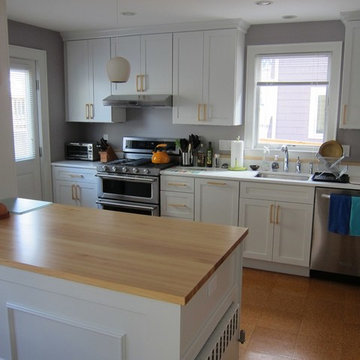
ボストンにあるお手頃価格の中くらいなモダンスタイルのおしゃれなキッチン (フラットパネル扉のキャビネット、白いキャビネット、木材カウンター、シルバーの調理設備、アンダーカウンターシンク、グレーのキッチンパネル、テラコッタタイルの床) の写真
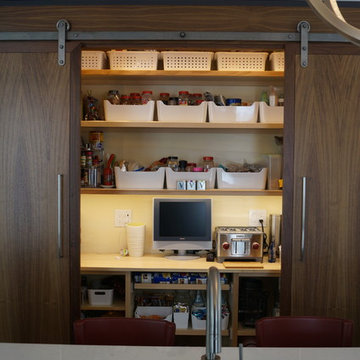
Sabina McKenna Architectural and Interior Design
フィラデルフィアにある高級な広いモダンスタイルのおしゃれなキッチン (アンダーカウンターシンク、フラットパネル扉のキャビネット、木材カウンター、淡色無垢フローリング) の写真
フィラデルフィアにある高級な広いモダンスタイルのおしゃれなキッチン (アンダーカウンターシンク、フラットパネル扉のキャビネット、木材カウンター、淡色無垢フローリング) の写真
グレーの、黄色いモダンスタイルのキッチン (木材カウンター、アンダーカウンターシンク) の写真
1