巨大なモダンスタイルのキッチン (フラットパネル扉のキャビネット、オープンシェルフ、磁器タイルの床、クッションフロア、グレーの床) の写真
絞り込み:
資材コスト
並び替え:今日の人気順
写真 1〜20 枚目(全 257 枚)

In our world of kitchen design, it’s lovely to see all the varieties of styles come to life. From traditional to modern, and everything in between, we love to design a broad spectrum. Here, we present a two-tone modern kitchen that has used materials in a fresh and eye-catching way. With a mix of finishes, it blends perfectly together to create a space that flows and is the pulsating heart of the home.
With the main cooking island and gorgeous prep wall, the cook has plenty of space to work. The second island is perfect for seating – the three materials interacting seamlessly, we have the main white material covering the cabinets, a short grey table for the kids, and a taller walnut top for adults to sit and stand while sipping some wine! I mean, who wouldn’t want to spend time in this kitchen?!
Cabinetry
With a tuxedo trend look, we used Cabico Elmwood New Haven door style, walnut vertical grain in a natural matte finish. The white cabinets over the sink are the Ventura MDF door in a White Diamond Gloss finish.
Countertops
The white counters on the perimeter and on both islands are from Caesarstone in a Frosty Carrina finish, and the added bar on the second countertop is a custom walnut top (made by the homeowner!) with a shorter seated table made from Caesarstone’s Raw Concrete.
Backsplash
The stone is from Marble Systems from the Mod Glam Collection, Blocks – Glacier honed, in Snow White polished finish, and added Brass.
Fixtures
A Blanco Precis Silgranit Cascade Super Single Bowl Kitchen Sink in White works perfect with the counters. A Waterstone transitional pulldown faucet in New Bronze is complemented by matching water dispenser, soap dispenser, and air switch. The cabinet hardware is from Emtek – their Trinity pulls in brass.
Appliances
The cooktop, oven, steam oven and dishwasher are all from Miele. The dishwashers are paneled with cabinetry material (left/right of the sink) and integrate seamlessly Refrigerator and Freezer columns are from SubZero and we kept the stainless look to break up the walnut some. The microwave is a counter sitting Panasonic with a custom wood trim (made by Cabico) and the vent hood is from Zephyr.
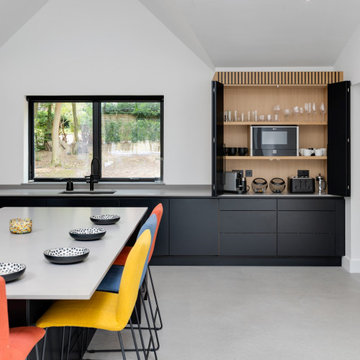
What we have here is an expansive space perfect for a family of 5. Located in the beautiful village of Tewin, Hertfordshire, this beautiful home had a full renovation from the floor up.
The clients had a vision of creating a spacious, open-plan contemporary kitchen which would be entertaining central and big enough for their family of 5. They booked a showroom appointment and spoke with Alina, one of our expert kitchen designers.
Alina quickly translated the couple’s ideas, taking into consideration the new layout and personal specifications, which in the couple’s own words “Alina nailed the design”. Our Handleless Flat Slab design was selected by the couple with made-to-measure cabinetry that made full use of the room’s ceiling height. All cabinets were hand-painted in Pitch Black by Farrow & Ball and slatted real wood oak veneer cladding with a Pitch Black backdrop was dotted around the design.
All the elements from the range of Neff appliances to décor, blended harmoniously, with no one material or texture standing out and feeling disconnected. The overall effect is that of a contemporary kitchen with lots of light and colour. We are seeing lots more wood being incorporated into the modern home today.
Other features include a breakfast pantry with additional drawers for cereal and a tall single-door pantry, complete with internal drawers and a spice rack. The kitchen island sits in the middle with an L-shape kitchen layout surrounding it.
We also flowed the same design through to the utility.

The before and after of this space is so satisfying. When you walked through the front door, the kitchen was closed off behind a wall that spanned the entire area. We removed that wall, and opened up the space to have a more inviting feel. Removing that wall meant we lessened the pantry and cupboard space, so we corrected that with an oversized island including seating, a peninsula with a beverage station, and a display cabinet utilized for stemware, to make up for that. Slab doors made with white oak and stained in a graphite color are the centerpiece of the area. Utilizing various colors of gold, including brushed gold, honey bronze, and champaign bronze we were able to compliment both the cabinets, and the stainless steel appliances A few great cabinet extras include an oversized spice roll out, a pantry roll out, a cookie sheet cabinet, and a functional blind corner pull out in the corner cabinet. Topping the cabinets is a beautiful quartz countertop that has the look and feel of marble. The appliances are all modern and sizable, with a 36” range and hood, a new convection speed oven, and a dual side by side 24” fridge, with a 18” freezer. The sink, made by Kohler, is an apron front single bowl style, with 2 faucets, a soap dispenser, and a push button garbage disposal switch built in. Outside of this amazing new kitchen, we also updated the entertainment center in the family room, with cabinetry to match the kitchen, and a Bardiglio marble surrounding, and we added a 72” aesthetic fireplace accent. The flooring throughout the space was updated using a “greige” commercially rated 16”x32” porcelain tile, then finished with an acrylic grout.
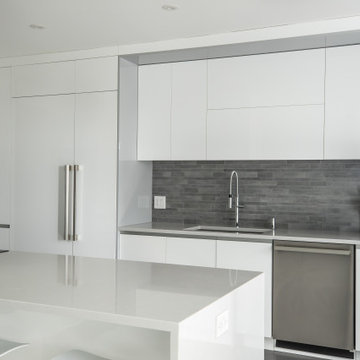
Projet de rénovation complet d'un condo, incluant la cuisine et les deux salles de bain. Style moderne avec du blanc brillant agencé avec des contrastes de gris.
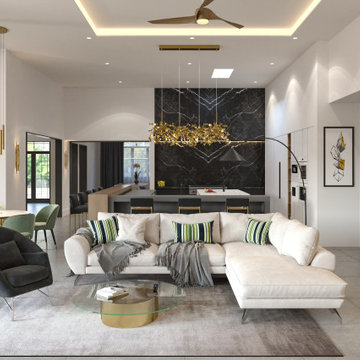
フェニックスにあるラグジュアリーな巨大なモダンスタイルのおしゃれなキッチン (アンダーカウンターシンク、フラットパネル扉のキャビネット、白いキャビネット、クオーツストーンカウンター、黒いキッチンパネル、スレートのキッチンパネル、パネルと同色の調理設備、磁器タイルの床、グレーの床、白いキッチンカウンター) の写真
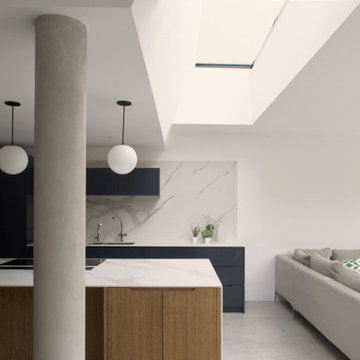
Contemporary open plan family kitchen, bespoke cabinetry in smoked oak and Farrow and Ball Railings, marble surfaces, concrete details and seated sofa area overlooking the garden.
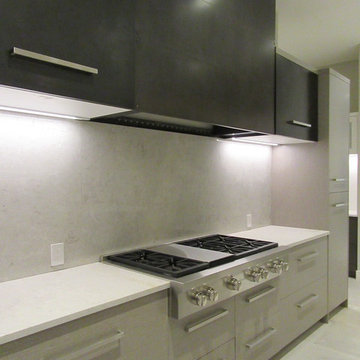
This kitchen area sports a natural edge bar dining area, high end appliances, custom steel hood and flanking steel upper cabinets, a baking area, a Miele coffee built in area, a pantility room behind the hood, a back kitchen, linear modern storage, textured wood laminates in three colors and quartzite Ceasarstone counters and Ceasarstone full height backsplashes.
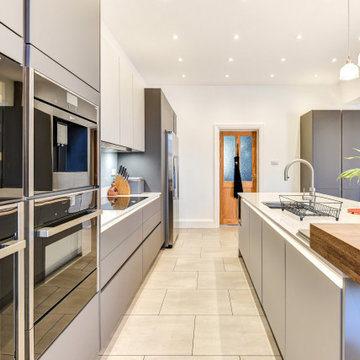
Ultramodern German Kitchen in Worthing, West Sussex
This German kitchen project in Worthing required extensive structural works to divide two rooms and create an open-plan space.
Designer Phil has created an ultramodern handleless kitchen space, complete with high-tech appliances and TV area.
The Brief
A spacious and vast open-plan kitchen was the end goal of this project, which was not an easy task considering the space was originally two rooms. Advanced structural works were required to support the rest of the property, with flooring, lighting and an exterior bi-fold door also part of the plans.
Designer Phil was tasked with envisaging a design which incorporated all this client’s requirements, whilst implementing a homely and modern kitchen theme.
Design Elements
Before fitting the kitchen, our structural team had to undertake significant works. Following the removal of a dividing wall, four steels had to be fixed in a square formation to support the property, this left a huge space for the kitchen Phil had designed for this client.
A homely, yet modern theme was preferred with a combination of Stone Grey and Slate grey matt units opted for. These two finishes are complimented by Havana oak wood accents and the handless design of the kitchen.
To meet the client’s requirements, an island, TV area and full-height corner storage feature, in addition to a wall-to-wall run which houses kitchen appliances and storage.
Special Inclusions
Special inclusions are aplenty in this kitchen.
A grid of appliances is comprised of a Neff slide & hide oven, combination oven, warming drawer, coffee centre and Caple wine cabinet. Each provide an array of useful functions for this client, and elsewhere are accompanied by a Neff induction hob, Neff telescopic extractor hood and a Quooker 100°C boiling water tap.
Designer Phil has incorporated numerous design features like a glass-ended unit on the island, cookbook storage space, feature shelving in the TV area and a raised natural wood work surface on the island.
Our structural team were also tasked with widening an exterior doorway and fitting bi-fold doors which look out to the vibrant garden.
Project Highlight
The TV area is a lovely highlight of this project.
Phil has framed this with additional storage and decorative wood effect shelving.
Nearby a full-height radiator and full-height storage provide warmth and even more storage to the kitchen space.
The End Result
The end result is a space that is unrecognisable and has been completely transformed with the expertise of our fitting team. In addition to the structural works, Karndean flooring, lighting and heating improvements have been made involving almost every facet of our installation team.
If you have similar requirements for a kitchen transformation, consult our expert designers to see how we can create your dream space, as they did for this client!
To arrange a free design appointment, visit a showroom or book an appointment now.

オーナールームダイニングキッチン。
床をグレーの磁器質タイル、天井を木質系不燃パネルで仕上げ、高級感のある内部空間をつくりだしています。北側には大開口を設け、明るく開放感のある室内としています。
キッチンの面材は突板(トリュフビーチ)を採用。独特の素材感を持つトリュフの質感を最大限活かせるよう、天板はブラックのセラミックストーンとしています。ダイニングテーブルは設けず、収納式のベンチと、シンク前のカウンターで食事をとるスタイル。調理中も会話の弾むような
コの字型のキッチンです。
Photo by 海老原一己/Grass Eye Inc
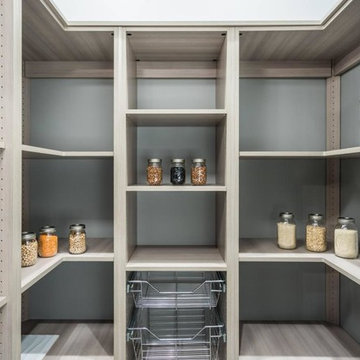
フェニックスにあるラグジュアリーな巨大なモダンスタイルのおしゃれなキッチン (エプロンフロントシンク、フラットパネル扉のキャビネット、淡色木目調キャビネット、御影石カウンター、白いキッチンパネル、大理石のキッチンパネル、シルバーの調理設備、磁器タイルの床、グレーの床) の写真
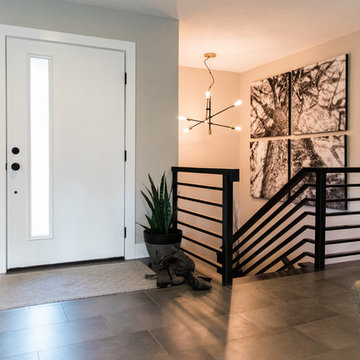
1990's built home with builder grade materials. We relocated the kitchen to where the laundry was previously and opened up the back wall with large windows to bring more light into the home. Removed living and dining room walls to incorporate into the kitchen
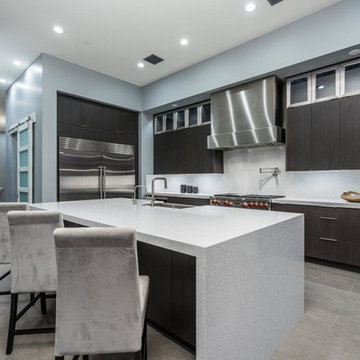
We love this modern kitchen with a waterfall island, stainless steel appliances and hood.
フェニックスにあるラグジュアリーな巨大なモダンスタイルのおしゃれなキッチン (エプロンフロントシンク、フラットパネル扉のキャビネット、中間色木目調キャビネット、御影石カウンター、ベージュキッチンパネル、サブウェイタイルのキッチンパネル、シルバーの調理設備、磁器タイルの床、グレーの床) の写真
フェニックスにあるラグジュアリーな巨大なモダンスタイルのおしゃれなキッチン (エプロンフロントシンク、フラットパネル扉のキャビネット、中間色木目調キャビネット、御影石カウンター、ベージュキッチンパネル、サブウェイタイルのキッチンパネル、シルバーの調理設備、磁器タイルの床、グレーの床) の写真
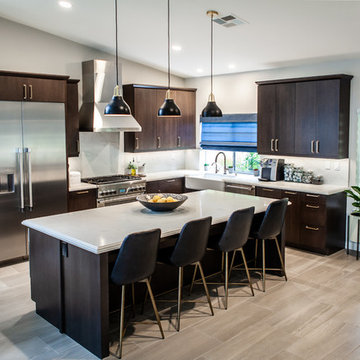
The before and after of this space is so satisfying. When you walked through the front door, the kitchen was closed off behind a wall that spanned the entire area. We removed that wall, and opened up the space to have a more inviting feel. Removing that wall meant we lessened the pantry and cupboard space, so we corrected that with an oversized island including seating, a peninsula with a beverage station, and a display cabinet utilized for stemware, to make up for that. Slab doors made with white oak and stained in a graphite color are the centerpiece of the area. Utilizing various colors of gold, including brushed gold, honey bronze, and champaign bronze we were able to compliment both the cabinets, and the stainless steel appliances A few great cabinet extras include an oversized spice roll out, a pantry roll out, a cookie sheet cabinet, and a functional blind corner pull out in the corner cabinet. Topping the cabinets is a beautiful quartz countertop that has the look and feel of marble. The appliances are all modern and sizable, with a 36” range and hood, a new convection speed oven, and a dual side by side 24” fridge, with a 18” freezer. The sink, made by Kohler, is an apron front single bowl style, with 2 faucets, a soap dispenser, and a push button garbage disposal switch built in. Outside of this amazing new kitchen, we also updated the entertainment center in the family room, with cabinetry to match the kitchen, and a Bardiglio marble surrounding, and we added a 72” aesthetic fireplace accent. The flooring throughout the space was updated using a “greige” commercially rated 16”x32” porcelain tile, then finished with an acrylic grout.
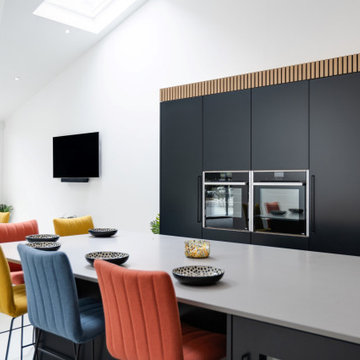
What we have here is an expansive space perfect for a family of 5. Located in the beautiful village of Tewin, Hertfordshire, this beautiful home had a full renovation from the floor up.
The clients had a vision of creating a spacious, open-plan contemporary kitchen which would be entertaining central and big enough for their family of 5. They booked a showroom appointment and spoke with Alina, one of our expert kitchen designers.
Alina quickly translated the couple’s ideas, taking into consideration the new layout and personal specifications, which in the couple’s own words “Alina nailed the design”. Our Handleless Flat Slab design was selected by the couple with made-to-measure cabinetry that made full use of the room’s ceiling height. All cabinets were hand-painted in Pitch Black by Farrow & Ball and slatted real wood oak veneer cladding with a Pitch Black backdrop was dotted around the design.
All the elements from the range of Neff appliances to décor, blended harmoniously, with no one material or texture standing out and feeling disconnected. The overall effect is that of a contemporary kitchen with lots of light and colour. We are seeing lots more wood being incorporated into the modern home today.
Other features include a breakfast pantry with additional drawers for cereal and a tall single-door pantry, complete with internal drawers and a spice rack. The kitchen island sits in the middle with an L-shape kitchen layout surrounding it.
We also flowed the same design through to the utility.
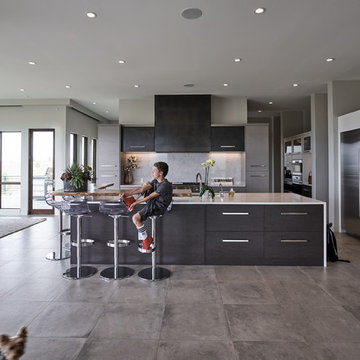
This understated expansive western mountain view kitchen is at the termination of the entry hallway axis. The entire home opens up to the views on three sides. Meant to be a clutter free kitchen, meticulous organization went into planning the storage. Adjacent is a BBQ deck area,. The outdoor dining corner opens completely to the ktichen on the left joining the nook dining and the island bar dining. Material features; quartzite counters, live edge wood floating bar, custom textured wood grain laminate cabinets-horizontal modern drawers, side hallway baking areas, glass overhead lift upper cabinets, high end appliances, Miele coffee in wall, wall ovens, refrigerator drawers, the pantry room is near the back kitchen which also has a sink and a dishwasher similar to the front area. The Wolf gas range is over drawers. The tall pantries create a cooking niche area with lots of counter space. The owners office is tucked behind to be private yet in the middle of the action.
The color scheme pull all elements in-deep chocolate browns, light grays, off whites, stainless steel, raw steel, porcelain concrete large tile. Custom stealth pendant dining lighting to not obstruct any view while still special.
This kitchen has a connecting hall to the mud room and garage for ease of access. It has an additional short connection behind the stairwell to the main bar and formal dining room. Just off the refrigerator you can see the framed hall opening. Spatially it functions as the heart of the home and yet has quick access to many supporting spaces.
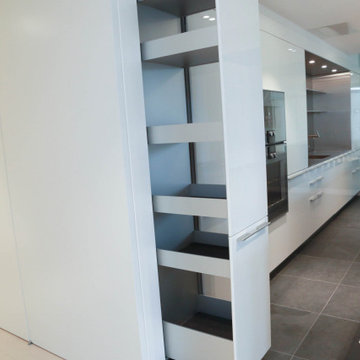
Custom built pantry that goes behind the living room wall when you close the pantry.
ロサンゼルスにあるラグジュアリーな巨大なモダンスタイルのおしゃれなキッチン (アンダーカウンターシンク、フラットパネル扉のキャビネット、白いキャビネット、ステンレスカウンター、メタリックのキッチンパネル、シルバーの調理設備、磁器タイルの床、グレーの床) の写真
ロサンゼルスにあるラグジュアリーな巨大なモダンスタイルのおしゃれなキッチン (アンダーカウンターシンク、フラットパネル扉のキャビネット、白いキャビネット、ステンレスカウンター、メタリックのキッチンパネル、シルバーの調理設備、磁器タイルの床、グレーの床) の写真
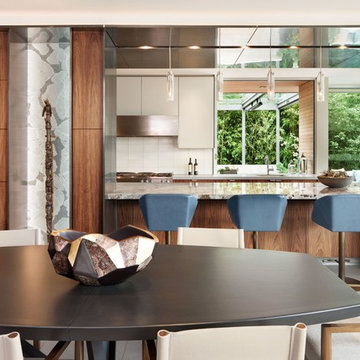
Photography by David O. Marlow
シアトルにあるラグジュアリーな巨大なモダンスタイルのおしゃれなキッチン (アンダーカウンターシンク、フラットパネル扉のキャビネット、中間色木目調キャビネット、御影石カウンター、白いキッチンパネル、ガラスタイルのキッチンパネル、シルバーの調理設備、磁器タイルの床、グレーの床、マルチカラーのキッチンカウンター) の写真
シアトルにあるラグジュアリーな巨大なモダンスタイルのおしゃれなキッチン (アンダーカウンターシンク、フラットパネル扉のキャビネット、中間色木目調キャビネット、御影石カウンター、白いキッチンパネル、ガラスタイルのキッチンパネル、シルバーの調理設備、磁器タイルの床、グレーの床、マルチカラーのキッチンカウンター) の写真
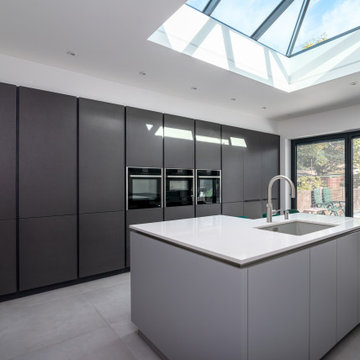
Ultra modern dark concrete veneer door paired with a subtle medium grey lacquer. This unique kitchen is a families dream.
ロンドンにある高級な巨大なモダンスタイルのおしゃれなキッチン (フラットパネル扉のキャビネット、グレーのキャビネット、珪岩カウンター、クオーツストーンのキッチンパネル、パネルと同色の調理設備、磁器タイルの床、グレーの床、白いキッチンカウンター、グレーと黒) の写真
ロンドンにある高級な巨大なモダンスタイルのおしゃれなキッチン (フラットパネル扉のキャビネット、グレーのキャビネット、珪岩カウンター、クオーツストーンのキッチンパネル、パネルと同色の調理設備、磁器タイルの床、グレーの床、白いキッチンカウンター、グレーと黒) の写真
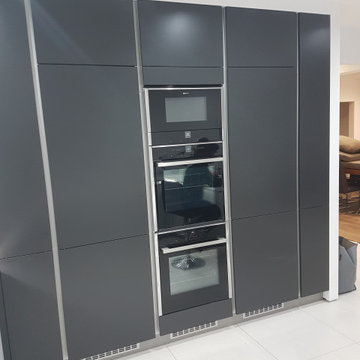
Bank of Appliance Tower looks particularly nice Boxed In.
ハートフォードシャーにあるラグジュアリーな巨大なモダンスタイルのおしゃれなキッチン (アンダーカウンターシンク、フラットパネル扉のキャビネット、グレーのキャビネット、珪岩カウンター、グレーのキッチンパネル、ガラス板のキッチンパネル、黒い調理設備、磁器タイルの床、グレーの床、グレーのキッチンカウンター、折り上げ天井) の写真
ハートフォードシャーにあるラグジュアリーな巨大なモダンスタイルのおしゃれなキッチン (アンダーカウンターシンク、フラットパネル扉のキャビネット、グレーのキャビネット、珪岩カウンター、グレーのキッチンパネル、ガラス板のキッチンパネル、黒い調理設備、磁器タイルの床、グレーの床、グレーのキッチンカウンター、折り上げ天井) の写真
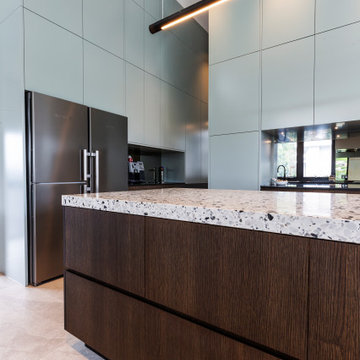
シドニーにあるラグジュアリーな巨大なモダンスタイルのおしゃれなキッチン (フラットパネル扉のキャビネット、中間色木目調キャビネット、クオーツストーンカウンター、メタリックのキッチンパネル、ミラータイルのキッチンパネル、シルバーの調理設備、磁器タイルの床、グレーの床、白いキッチンカウンター) の写真
巨大なモダンスタイルのキッチン (フラットパネル扉のキャビネット、オープンシェルフ、磁器タイルの床、クッションフロア、グレーの床) の写真
1