モダンスタイルのキッチン (グレーのキャビネット、淡色木目調キャビネット、磁器タイルの床) の写真
絞り込み:
資材コスト
並び替え:今日の人気順
写真 1〜20 枚目(全 3,765 枚)
1/5
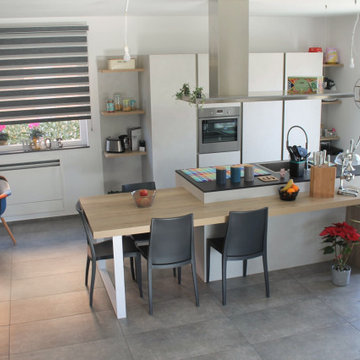
他の地域にある高級な中くらいなモダンスタイルのおしゃれなキッチン (シングルシンク、フラットパネル扉のキャビネット、グレーのキャビネット、クオーツストーンカウンター、シルバーの調理設備、磁器タイルの床、グレーの床、黒いキッチンカウンター) の写真
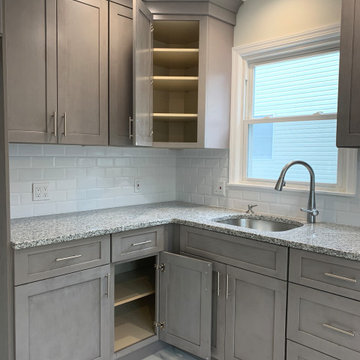
36" high cabinets w/ crown moldings.
ニューヨークにある高級な広いモダンスタイルのおしゃれなキッチン (アンダーカウンターシンク、シェーカースタイル扉のキャビネット、グレーのキャビネット、御影石カウンター、白いキッチンパネル、セラミックタイルのキッチンパネル、シルバーの調理設備、磁器タイルの床、アイランドなし、白い床、グレーのキッチンカウンター) の写真
ニューヨークにある高級な広いモダンスタイルのおしゃれなキッチン (アンダーカウンターシンク、シェーカースタイル扉のキャビネット、グレーのキャビネット、御影石カウンター、白いキッチンパネル、セラミックタイルのキッチンパネル、シルバーの調理設備、磁器タイルの床、アイランドなし、白い床、グレーのキッチンカウンター) の写真
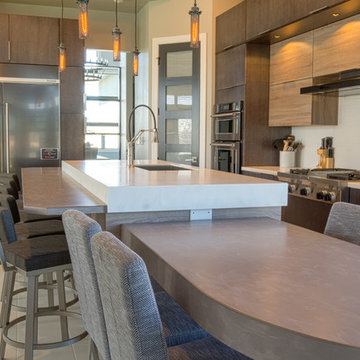
Countertop Material: Solid Surface
Brand: Corian, Wilsonart
Color: Cocoa Prima, Natural Gray, Moon Geyser
Installation for: Dynamic Cabinets (Bismarck, ND)
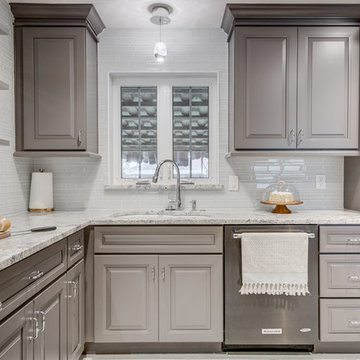
JOSEPH & BERRY - REMODEL DESIGN BUILD
A combination of functional and modern kitchen.
Shades of Gray, natural materials along with custom cabinets for space maximizing.

10x10 Modern Kitchen Cabinet from $1800. Our modern kitchen cabinet door is made of HDF (high-density fiber) board laminated with high quality thermofoils in various finishes and color.

Pronorm Classicline Onyx Grey Lacquer
Neff appliances, Elica venting hob & Caple wine cooler.
Franke sink & Quooker boiling tap
Artscut Bianco Mysterio Quartz worktops

マイアミにある広いモダンスタイルのおしゃれなキッチン (ダブルシンク、フラットパネル扉のキャビネット、淡色木目調キャビネット、珪岩カウンター、白いキッチンパネル、ガラス板のキッチンパネル、シルバーの調理設備、磁器タイルの床、グレーの床、白いキッチンカウンター) の写真
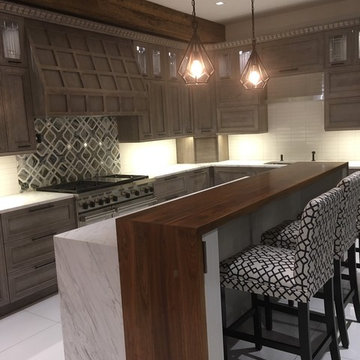
Grey Shaker Modern Kitchen with Professional Appliances. Cabinets are Omega Full Access, Countertop is Bianco Angelica Marble and Grothouse Walnut, Backsplash is 2 x 8 Stacked White Ceramic with a custom glass are behind hood, Lighting from Houzz, Cabinet Hardware is Waterstone and Richelieu, Faucet from Waterstone and Appliances are Wolf and Sub-Zero
Photos by: Danielle Stevenson
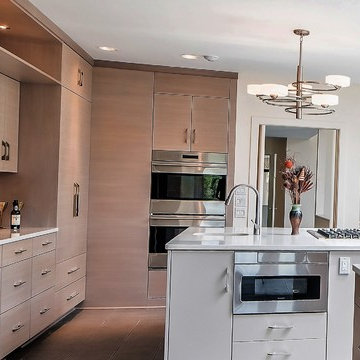
A complete remodel of kitchen and surrounding rooms including breakfast room and family room - featuring horizontal quartersawn oak cabinetry, wolf/sub-zero appliances
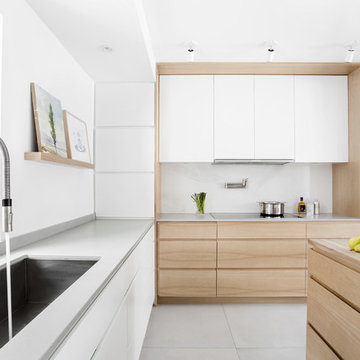
The option to downsize was not an option for the empty nesters who have lived in this home for over twenty-five years. Situated in TMR, the sprawling home has been the venue for many social events, dinner parties and family celebrations. With grown children living abroad, and grand children on the way, it was important that the new kitchen be highly functional and conducive to hosting informal, yet large family gatherings.
The kitchen had been relocated to the garage in the late eighties during a large renovation and was looking tired. Eight foot concrete ceilings meant the new materials and design had to create the illusion of height and light. White lacquered doors and integrated fridge panels extend to the ceiling and cast a bright reflection into the room. The teak dining table and chairs were the only elements to preserve from the old kitchen, and influenced the direction of materials to be incorporated into the new design. The island and selected lower cabinetry are made of butternut and oiled in a matte finish that relates to the teak dining set. Oversized tiles on the heated floors resemble soft concrete.
The mandate for the second floor included the overhaul of the master ensuite, to create his and hers closets, and a library. Walls were relocated and the floor plan reconfigured to create a luxurious ensuite of dramatic proportions. A walk-in shower, partitioned toilet area, and 18’ vanity are among many details that add visual interest and comfort.
Minimal white oak panels wrap around from the bedroom into the ensuite, and integrate two full-height pocket doors in the same material.
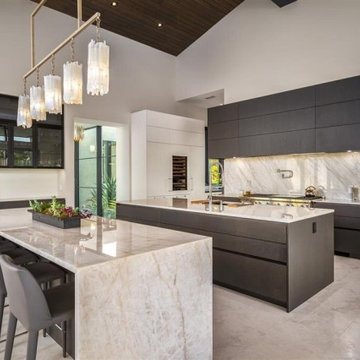
Stepping into this modern kitchen is like entering a realm where elegant minimalism meets sophisticated grandeur. Dominated by the sleek simplicity of slab grey doors and the opulent allure of marble-style quartz countertops, this kitchen strikes a perfect balance between modern design and luxurious detailing.
Upon entering, your eyes are immediately drawn to the slab grey doors. Their understated hue exudes a quiet elegance that's both contemporary and timeless. The sleek, unadorned slab design speaks volumes about the modern design ethos - a celebration of clean lines, simplicity, and uncluttered aesthetics. The grey tone is neutral yet impactful, versatile enough to complement a range of color schemes while adding a hint of sophistication.
Contrasting the understated elegance of the grey slab doors, the marble-style quartz countertops introduce an element of grandeur to the kitchen. They instantly become a statement piece in the room, drawing attention with their captivating patterns and luxurious sheen. The quartz surface is not just aesthetically appealing, but also practical - it's highly durable, heat resistant, and easy to clean, embodying a perfect marriage of beauty and functionality.
The interplay between the smoky grey of the slab doors and the swirling patterns of the marble-style quartz creates a visual spectacle that's nothing short of mesmerizing. The cool tones of the grey slabs accentuate the white veins in the marble quartz, creating a seamless aesthetic flow throughout the kitchen.
State-of-the-art appliances nestle seamlessly into the slab grey units, their modern design and stainless steel finish reinforcing the room's contemporary vibe. Meanwhile, the lighting design enhances the beauty of the quartz countertops, with carefully placed pendants and under-cabinet LEDs accentuating their natural sheen and intricate patterns.
This modern kitchen, with its slab grey doors and marble-style quartz countertops, is a true testament to the idea that simplicity can be luxurious. It offers a visually stunning, highly functional space where every meal preparation becomes an indulgent experience. Here, modernity meets elegance, culminating in a kitchen that's both a pleasure to look at and a joy to use.
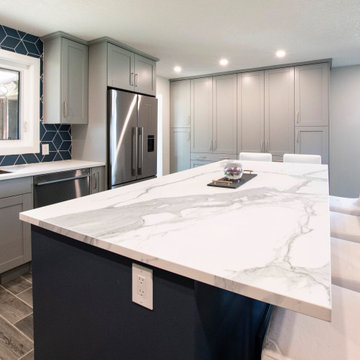
This main floor space was a complete transformation! We had so much fun collaborating with our clients on their newly renovated kitchen. They had many problems with their existing kitchen as it was very tight, dated, and not enough storage space. We took down two walls to give them a more open floor plan, we doubled their storage, and created a flow throughout the kitchen that met all the clients needs and functionalities. For the aesthetics, we used a beautiful grey for the cabinetry, porcelain slabs with stunning veins to speak to the cabinets, and added a geometric cube pattern with a punch of blue in the backsplash.
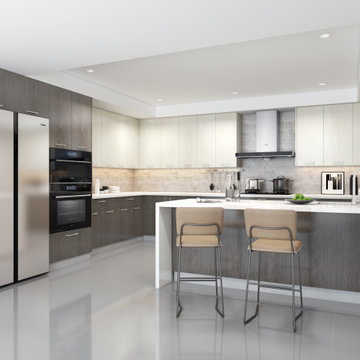
高級な広いモダンスタイルのおしゃれなキッチン (フラットパネル扉のキャビネット、クオーツストーンカウンター、ベージュキッチンパネル、白いキッチンカウンター、ダブルシンク、グレーのキャビネット、セラミックタイルのキッチンパネル、カラー調理設備、磁器タイルの床、グレーの床、折り上げ天井) の写真
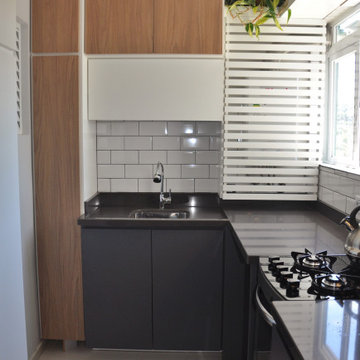
City apartment interior design job... another beautiful piece of work. With detailed plans, mood board, and inventive solutions. Rossi & More took the project from concept to completion, and you can see how close to the 3D concept CAD drawings the end result is.
The brief was to make the most of the open plan living/kitchen/dining area in this compact one bedroom apartment, designed for a single person who loves to have friends over.
Key requests from the client:
Storage space in a small kitchen
Breakfast bar
Neutral colours and greys
Hide boiler and other utilities
Incorporate a laundry drying area
Here’s how it transformed:
Two different tones of grey from the MDF to the granite countertop/splashback were used throughout the entire open area. The wooden finish provides a warm feeling to the room.
In the kitchen, the client wanted a breakfast area and plenty of storage. A door was requested to separate the kitchen and laundry area with a space to dry clothes and accommodate the boiler. This would have blocked the window, which is the only source of natural light for the small kitchen. Instead of a door, @rossi.and.more recommended efficient joinery to hide all the equipment/racks that are needed daily. It also increases the countertop area and provides a second sink. Built-in steel shelves just above the sink area maximize the space and hide the dishes. Washing machine, foldable ironing board, clothes rack, space for utensils, etc. all have their place.
To hide the boiler, a white slatted panel door was designed. It can be opened for inspection when needed and doesn’t compromise the required ventilation.

他の地域にあるお手頃価格の広いモダンスタイルのおしゃれなキッチン (エプロンフロントシンク、グレーのキャビネット、大理石カウンター、グレーのキッチンパネル、大理石のキッチンパネル、シルバーの調理設備、磁器タイルの床、グレーの床、マルチカラーのキッチンカウンター) の写真
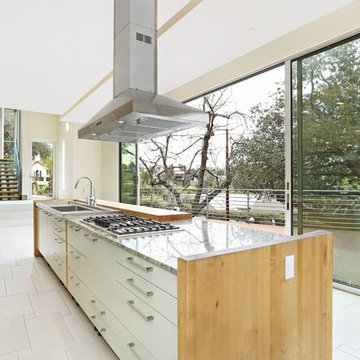
ロサンゼルスにあるお手頃価格の中くらいなモダンスタイルのおしゃれなキッチン (一体型シンク、フラットパネル扉のキャビネット、淡色木目調キャビネット、御影石カウンター、ベージュキッチンパネル、磁器タイルのキッチンパネル、シルバーの調理設備、磁器タイルの床、グレーの床) の写真
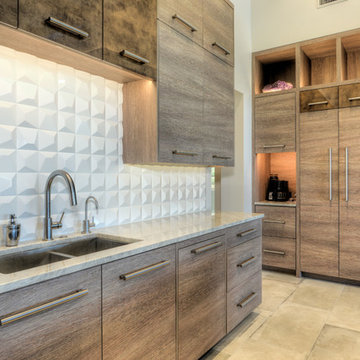
ヒューストンにあるラグジュアリーな広いモダンスタイルのおしゃれなキッチン (ダブルシンク、フラットパネル扉のキャビネット、珪岩カウンター、白いキッチンパネル、シルバーの調理設備、磁器タイルの床、グレーの床、淡色木目調キャビネット、セラミックタイルのキッチンパネル、グレーのキッチンカウンター) の写真

This kitchen was beautifully designed in Waypoint Living Spaces Cabinetry. The 730F Maple Natural stain . The counter top is Cambria's torquay countertop with an eased edge. The back splash tile is Dimensions Glacier tile. The back splash tile is Arctic glass tile. The faucet is delta's Trinsic faucet in a arctic stainless finish. All the finishes and products (expect for appliances) were supplied by Estate Cabinetry.
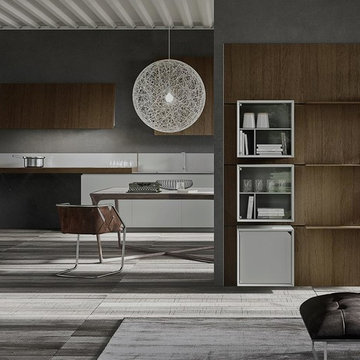
Functional and design kitchens
With 3.1, copatlife continues its march into the creation of definite relations between function and form, derived from a culture of industrial design.
It uses elements and materials able to create an idea of kitchen space suited for its lifestyle, where design and technology give to the project security and contemporary solutions.
copatlife designs solutions and forms in order to help to live this space as unique and special.
A continuous research to find formal and aesthetic solutions capable of resolving and characterizing.
Contents and forms to interpret at best the multiple needs of our daily lives.
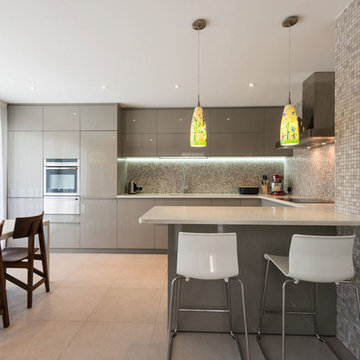
Sincro
バルセロナにある高級な広いモダンスタイルのおしゃれなキッチン (シングルシンク、フラットパネル扉のキャビネット、グレーのキャビネット、グレーのキッチンパネル、モザイクタイルのキッチンパネル、シルバーの調理設備、磁器タイルの床、ベージュの床) の写真
バルセロナにある高級な広いモダンスタイルのおしゃれなキッチン (シングルシンク、フラットパネル扉のキャビネット、グレーのキャビネット、グレーのキッチンパネル、モザイクタイルのキッチンパネル、シルバーの調理設備、磁器タイルの床、ベージュの床) の写真
モダンスタイルのキッチン (グレーのキャビネット、淡色木目調キャビネット、磁器タイルの床) の写真
1