モダンスタイルのキッチン (全タイプのキャビネットの色、黒いキャビネット、ドロップインシンク) の写真
絞り込み:
資材コスト
並び替え:今日の人気順
写真 141〜160 枚目(全 1,065 枚)
1/5
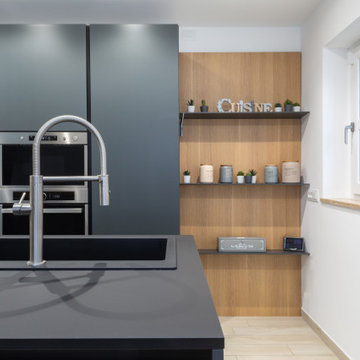
dettagli del lavello della cucina in fragranite nero
ローマにある高級な中くらいなモダンスタイルのおしゃれなキッチン (ドロップインシンク、フラットパネル扉のキャビネット、黒いキャビネット、珪岩カウンター、黒いキッチンパネル、シルバーの調理設備、磁器タイルの床、ベージュの床、黒いキッチンカウンター、折り上げ天井) の写真
ローマにある高級な中くらいなモダンスタイルのおしゃれなキッチン (ドロップインシンク、フラットパネル扉のキャビネット、黒いキャビネット、珪岩カウンター、黒いキッチンパネル、シルバーの調理設備、磁器タイルの床、ベージュの床、黒いキッチンカウンター、折り上げ天井) の写真
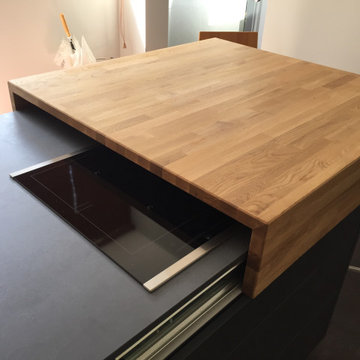
Versteckte Koch und Spülinsel durch verschiebbare Massivholz-Arbeitsplatten.
他の地域にある高級な小さなモダンスタイルのおしゃれなキッチン (ドロップインシンク、フラットパネル扉のキャビネット、黒いキャビネット、木材カウンター、黒い調理設備、茶色いキッチンカウンター) の写真
他の地域にある高級な小さなモダンスタイルのおしゃれなキッチン (ドロップインシンク、フラットパネル扉のキャビネット、黒いキャビネット、木材カウンター、黒い調理設備、茶色いキッチンカウンター) の写真
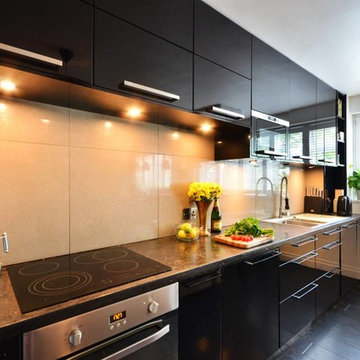
Foxtons Battersea
ロンドンにある低価格の小さなモダンスタイルのおしゃれなキッチン (ドロップインシンク、フラットパネル扉のキャビネット、黒いキャビネット、コンクリートカウンター、グレーのキッチンパネル、磁器タイルのキッチンパネル、パネルと同色の調理設備、竹フローリング) の写真
ロンドンにある低価格の小さなモダンスタイルのおしゃれなキッチン (ドロップインシンク、フラットパネル扉のキャビネット、黒いキャビネット、コンクリートカウンター、グレーのキッチンパネル、磁器タイルのキッチンパネル、パネルと同色の調理設備、竹フローリング) の写真
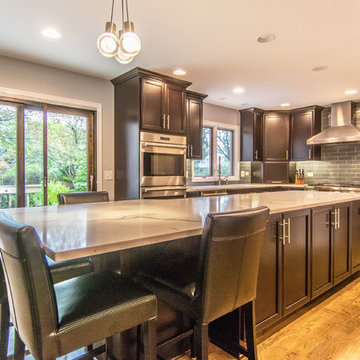
シカゴにあるモダンスタイルのおしゃれなキッチン (ドロップインシンク、大理石カウンター、グレーのキッチンパネル、サブウェイタイルのキッチンパネル、シルバーの調理設備、淡色無垢フローリング、茶色い床、白いキッチンカウンター、シェーカースタイル扉のキャビネット、黒いキャビネット) の写真
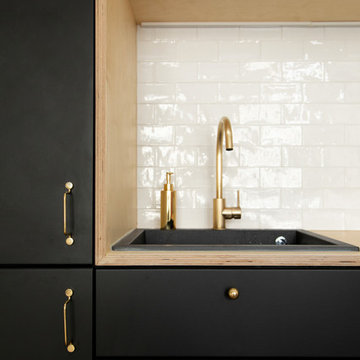
L’élégance et l’originalité sont à l’honneur.
Il s’agit d’une de nos plus belles réalisations. La singularité était le maître mot du projet. Une cuisine tout de noir vêtue avec son robinet d’or, une suite verte et graphique connectée à une SDB généreuse et rose poudrée.
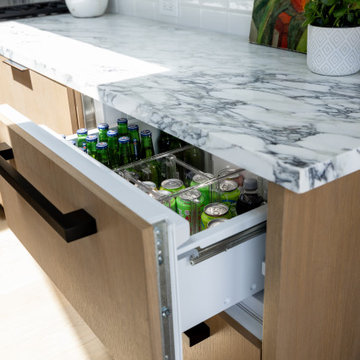
Materials
Countertop: Soapstone
Range Hood: Marble
Cabinets: Vertical Grain White Oak
Appliances
Range: Wolf
Dishwasher: Miele
Fridge: Subzero
Water dispenser: Zip Water
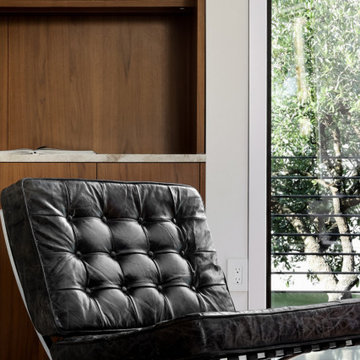
Modern Luxury Black, White, and Wood Kitchen By Darash design in Hartford Road - Austin, Texas home renovation project - featuring Dark and, Warm hues coming from the beautiful wood in this kitchen find balance with sleek no-handle flat panel matte Black kitchen cabinets, White Marble countertop for contrast. Glossy and Highly Reflective glass cabinets perfect storage to display your pretty dish collection in the kitchen. With stainless steel kitchen panel wall stacked oven and a stainless steel 6-burner stovetop. This open concept kitchen design Black, White and Wood color scheme flows from the kitchen island with wooden bar stools to all through out the living room lit up by the perfectly placed windows and sliding doors overlooking the nature in the perimeter of this Modern house, and the center of the great room --the dining area where the beautiful modern contemporary chandelier is placed in a lovely manner.
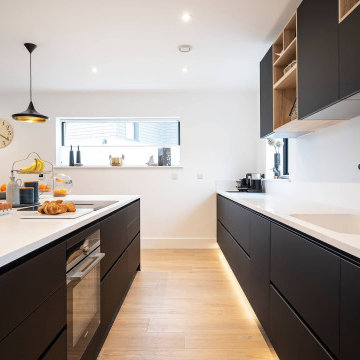
When designing this modern minimalist kitchen in Abingdon, we wanted to create a clean and contemporary space while adding warmth and personality.
The black and white colour palette is classic and timeless, while the addition of wooden accents brings dimension and visual interest to the design. The wooden shelves complement the light wooden floors and add a cosy touch to the open layout. This design style continues onto the laundry room adjacent to the kitchen.
This sleek kitchen features Hacker Systemat cabinetry with AV2135 doors in a black and oak mix, contrasted by Corian worktops in Designer White. The matt finish on the cabinetry adds a streamlined touch, while the lightness of the white worktops — which blends seamlessly with the white walls — helps balance out the bold black.
The white sink and black tap add to the simple contemporary aesthetic, while warm-toned floor lights and pendant lights above the island prevent the overall look from feeling too dull and dark. The Siemens appliances are all black — from the ovens and cooktops to the washer and dryer — making a cohesive design statement throughout the space.
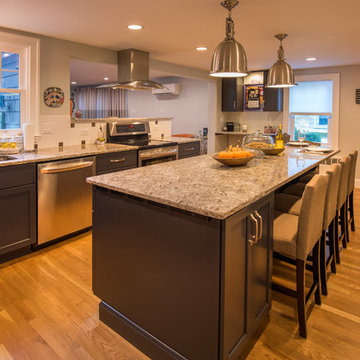
Kitchen remodel featuring Candlelight Cabinets, beautiful granite counters, and an island big enough for the whole family!
ボストンにあるラグジュアリーな広いモダンスタイルのおしゃれなキッチン (ドロップインシンク、フラットパネル扉のキャビネット、黒いキャビネット、御影石カウンター、シルバーの調理設備、無垢フローリング、茶色い床、マルチカラーのキッチンカウンター) の写真
ボストンにあるラグジュアリーな広いモダンスタイルのおしゃれなキッチン (ドロップインシンク、フラットパネル扉のキャビネット、黒いキャビネット、御影石カウンター、シルバーの調理設備、無垢フローリング、茶色い床、マルチカラーのキッチンカウンター) の写真

Kitchen Remodel / Black and White Kitchen Floor / Stainless Steel Accent Chairs / Gray Granite Counter Top / Stainless Steel Faucets and Fixtures / Stainless Steel Microwave, Oven, Stove Top, Range Hood, Refrigerator and Wine Cooler / Black Kitchen Island / Black Kitchen Cabinets
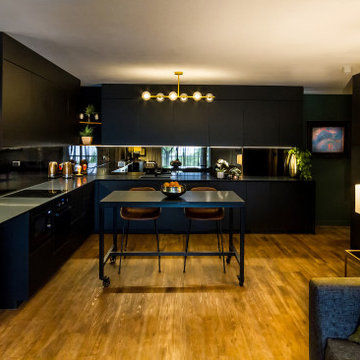
ブリスベンにあるお手頃価格の広いモダンスタイルのおしゃれなキッチン (ドロップインシンク、フラットパネル扉のキャビネット、黒いキャビネット、クオーツストーンカウンター、茶色いキッチンパネル、ミラータイルのキッチンパネル、黒い調理設備、クッションフロア、茶色い床、黒いキッチンカウンター) の写真
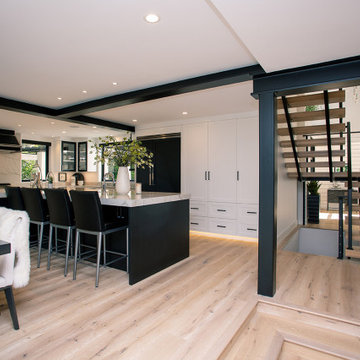
Beautiful modern kitchen with custom black and white cabinets with a stunning island.
ポートランドにある広いモダンスタイルのおしゃれなキッチン (ドロップインシンク、黒いキャビネット、パネルと同色の調理設備、無垢フローリング、茶色い床、グレーのキッチンカウンター) の写真
ポートランドにある広いモダンスタイルのおしゃれなキッチン (ドロップインシンク、黒いキャビネット、パネルと同色の調理設備、無垢フローリング、茶色い床、グレーのキッチンカウンター) の写真
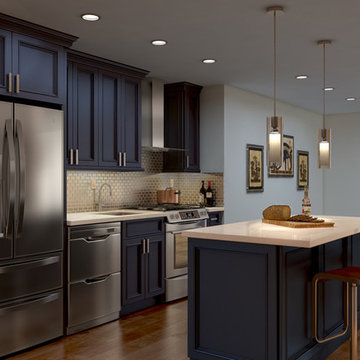
Semi Custom Kitchen Cabinets by Covered Bridge Cabinetry. The Neshanic door style is featured in this kitchen, with a paint grade hardwood species, and matte black enamel.
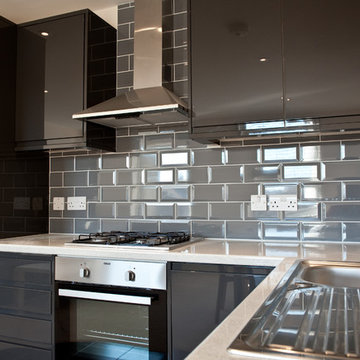
Battersea Builders were instructed to renovate, redesign and extend a split level flat above a commercial unit which had been derelict for some years.
We removed all of the internal structure, but kept the front and rear facade, with cosmetic improvements made to its appearance.
We completely rebuilt the structure to create two new split level apartments and carried out significant work to the commercial unit on the ground floor.
The first apartment was designed and built as split level and incorporated a new mansard loft. The other incorporated a new rear extension.
Both flats were designed with neutral colours for the floors and walls with a stylish modern grey and black open plan kitchen installed. The bathroom colour scheme was kept simple and classic with ceramic tiling and white goods.
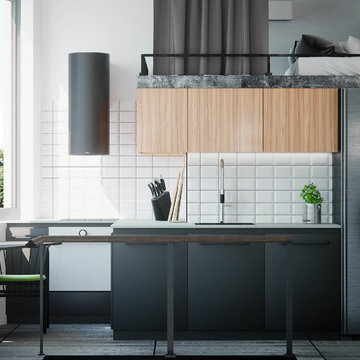
In this project, we had a possibility to work with a client wanted to dump the life in the established city apartment. For the purpose, he bought a garage that we converted into the small home for two and a dog.
The camera view is showing us the kitchen and small folding table for two. The entire module was built around a small restroom with shower part. On the top of the module is bedroom area.
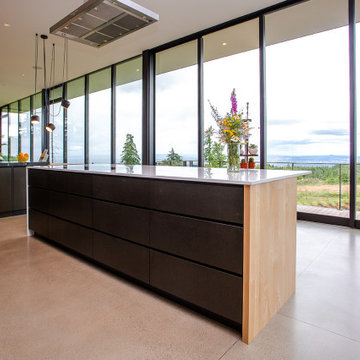
Modern kitchen cabinets with flat panel doors. We used Richlite material and maple for the cabinetry and countertops.
ポートランドにあるモダンスタイルのおしゃれなキッチン (フラットパネル扉のキャビネット、黒いキャビネット、木材カウンター、ドロップインシンク、パネルと同色の調理設備、コンクリートの床、ベージュの床、白いキッチンカウンター) の写真
ポートランドにあるモダンスタイルのおしゃれなキッチン (フラットパネル扉のキャビネット、黒いキャビネット、木材カウンター、ドロップインシンク、パネルと同色の調理設備、コンクリートの床、ベージュの床、白いキッチンカウンター) の写真
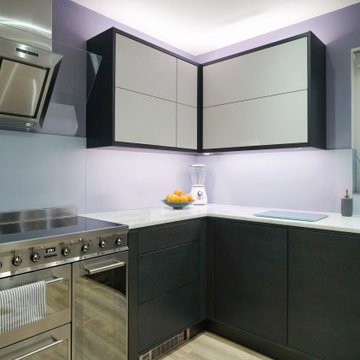
This stunning matte glass splashback was fully fitted as part of our UK-Wide Measure & Fit Service.
Matte Glass is a striking alternative to gloss splashbacks, as it has a soft texture and is non-reflective.
This client opted for a soft purple, which we are calling parma violet.
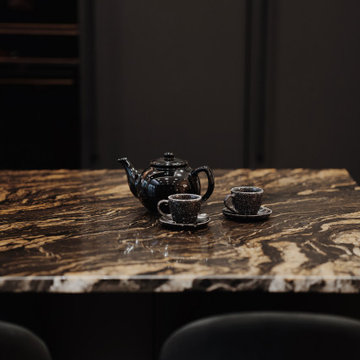
ロンドンにあるお手頃価格の広いモダンスタイルのおしゃれなキッチン (ドロップインシンク、フラットパネル扉のキャビネット、黒いキャビネット、御影石カウンター、黒い調理設備、黒いキッチンカウンター) の写真
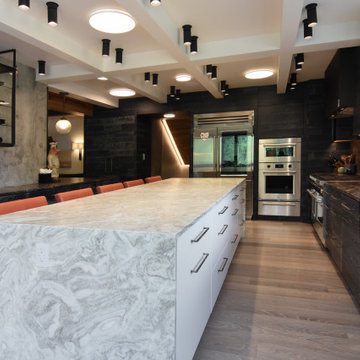
ソルトレイクシティにあるモダンスタイルのおしゃれなキッチン (ドロップインシンク、フラットパネル扉のキャビネット、黒いキャビネット、大理石カウンター、マルチカラーのキッチンパネル、大理石のキッチンパネル、シルバーの調理設備、淡色無垢フローリング、マルチカラーのキッチンカウンター、格子天井) の写真
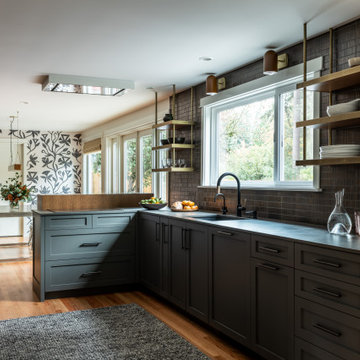
シアトルにある高級な中くらいなモダンスタイルのおしゃれなキッチン (ドロップインシンク、シェーカースタイル扉のキャビネット、黒いキャビネット、珪岩カウンター、黒いキッチンパネル、セラミックタイルのキッチンパネル、パネルと同色の調理設備、淡色無垢フローリング、茶色い床、黒いキッチンカウンター、壁紙) の写真
モダンスタイルのキッチン (全タイプのキャビネットの色、黒いキャビネット、ドロップインシンク) の写真
8