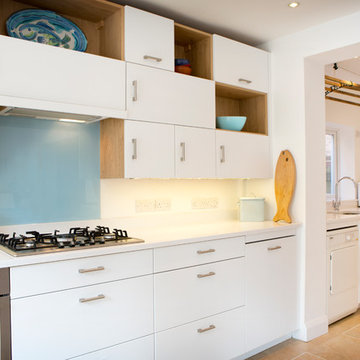お手頃価格の小さなモダンスタイルのキッチン (フラットパネル扉のキャビネット、御影石カウンター) の写真
絞り込み:
資材コスト
並び替え:今日の人気順
写真 1〜20 枚目(全 269 枚)
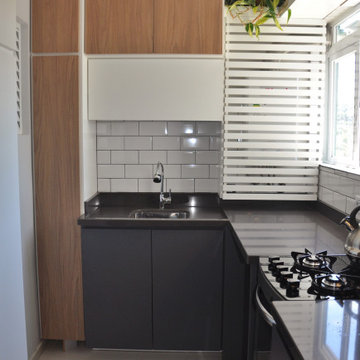
City apartment interior design job... another beautiful piece of work. With detailed plans, mood board, and inventive solutions. Rossi & More took the project from concept to completion, and you can see how close to the 3D concept CAD drawings the end result is.
The brief was to make the most of the open plan living/kitchen/dining area in this compact one bedroom apartment, designed for a single person who loves to have friends over.
Key requests from the client:
Storage space in a small kitchen
Breakfast bar
Neutral colours and greys
Hide boiler and other utilities
Incorporate a laundry drying area
Here’s how it transformed:
Two different tones of grey from the MDF to the granite countertop/splashback were used throughout the entire open area. The wooden finish provides a warm feeling to the room.
In the kitchen, the client wanted a breakfast area and plenty of storage. A door was requested to separate the kitchen and laundry area with a space to dry clothes and accommodate the boiler. This would have blocked the window, which is the only source of natural light for the small kitchen. Instead of a door, @rossi.and.more recommended efficient joinery to hide all the equipment/racks that are needed daily. It also increases the countertop area and provides a second sink. Built-in steel shelves just above the sink area maximize the space and hide the dishes. Washing machine, foldable ironing board, clothes rack, space for utensils, etc. all have their place.
To hide the boiler, a white slatted panel door was designed. It can be opened for inspection when needed and doesn’t compromise the required ventilation.
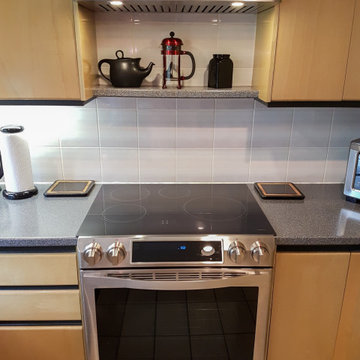
The PLJW 185 is one of our most popular under cabinet range hoods. It's incredibly affordable and packs a strong punch for its size; at just 5 inches tall, this under cabinet hood features a 600 CFM single blower! The control panel in the front of the hood is easy to navigate, featuring stainless steel push buttons with a blue LED display.
This model also includes two LED lights to speed up your cooking process in the kitchen. You won't spend much time cleaning either, thanks to dishwasher-safe stainless steel baffle filters. Simply lift them out of your range hood and toss them into your dishwasher – it takes less than a minute!
The PLJW 185 comes in two sizes; for more details on each of these sizes, check out the links below.
PLJW 185 30"
https://www.prolinerangehoods.com/30-under-cabinet-range-hood-pljw-185-30.html/
PLJW 185 36"
https://www.prolinerangehoods.com/36-under-cabinet-range-hood-pljw-185-36.html/
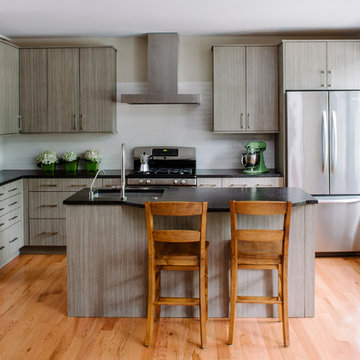
Photo credit: Robert Radifera Photography
ワシントンD.C.にあるお手頃価格の小さなモダンスタイルのおしゃれなキッチン (シングルシンク、フラットパネル扉のキャビネット、グレーのキャビネット、御影石カウンター、白いキッチンパネル、セラミックタイルのキッチンパネル、シルバーの調理設備、淡色無垢フローリング) の写真
ワシントンD.C.にあるお手頃価格の小さなモダンスタイルのおしゃれなキッチン (シングルシンク、フラットパネル扉のキャビネット、グレーのキャビネット、御影石カウンター、白いキッチンパネル、セラミックタイルのキッチンパネル、シルバーの調理設備、淡色無垢フローリング) の写真
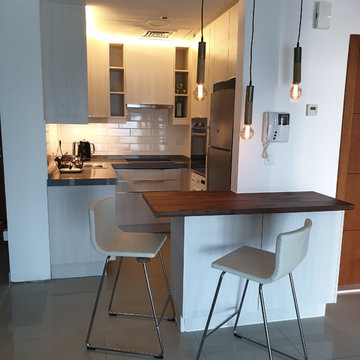
他の地域にあるお手頃価格の小さなモダンスタイルのおしゃれなキッチン (シングルシンク、フラットパネル扉のキャビネット、白いキャビネット、御影石カウンター、白いキッチンパネル、サブウェイタイルのキッチンパネル、シルバーの調理設備、グレーのキッチンカウンター) の写真
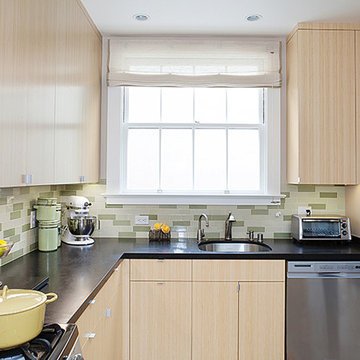
Photography by Marija Vidal
サンフランシスコにあるお手頃価格の小さなモダンスタイルのおしゃれなキッチン (アンダーカウンターシンク、フラットパネル扉のキャビネット、淡色木目調キャビネット、御影石カウンター、緑のキッチンパネル、セラミックタイルのキッチンパネル、シルバーの調理設備、無垢フローリング、アイランドなし) の写真
サンフランシスコにあるお手頃価格の小さなモダンスタイルのおしゃれなキッチン (アンダーカウンターシンク、フラットパネル扉のキャビネット、淡色木目調キャビネット、御影石カウンター、緑のキッチンパネル、セラミックタイルのキッチンパネル、シルバーの調理設備、無垢フローリング、アイランドなし) の写真
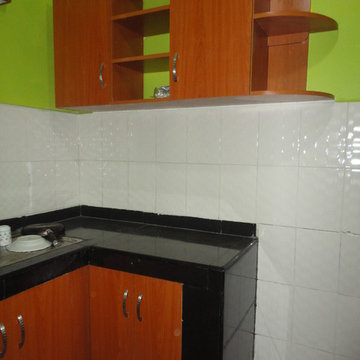
Intuo Designs
他の地域にあるお手頃価格の小さなモダンスタイルのおしゃれなキッチン (アイランドなし、フラットパネル扉のキャビネット、中間色木目調キャビネット、御影石カウンター、白いキッチンパネル、セラミックタイルのキッチンパネル、シングルシンク) の写真
他の地域にあるお手頃価格の小さなモダンスタイルのおしゃれなキッチン (アイランドなし、フラットパネル扉のキャビネット、中間色木目調キャビネット、御影石カウンター、白いキッチンパネル、セラミックタイルのキッチンパネル、シングルシンク) の写真
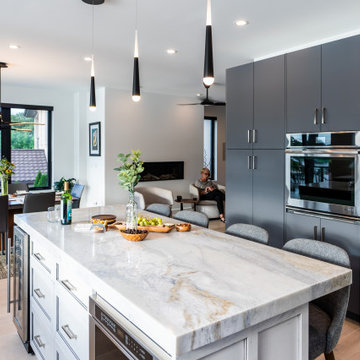
ニューヨークにあるお手頃価格の小さなモダンスタイルのおしゃれなキッチン (アンダーカウンターシンク、フラットパネル扉のキャビネット、グレーのキャビネット、御影石カウンター、白いキッチンパネル、シルバーの調理設備、淡色無垢フローリング、ベージュの床、グレーのキッチンカウンター) の写真
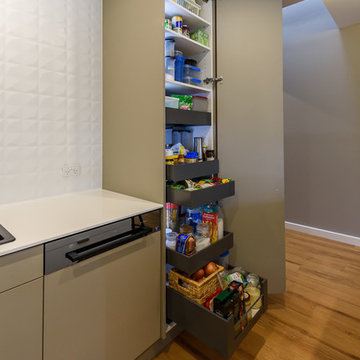
Small pantry with inner drawers for ease of use and maximised storage. LED lightstrip recessed to left side of pantry with auto-switch. White and warm grey cabinetry. Corian benchtop to outer edge with sharknose edge. Chunky Juparana Luna granite island bench. Lots of drawers and clever storage to fit everything into this compact space. Feature open shelves with laminate backing to match the olive green glass splashback. Textured white tiles behind the black sink. Uplighting to new false ceiling and lighting under the overhead cabinets.
Photography by [V] Style+Imagery
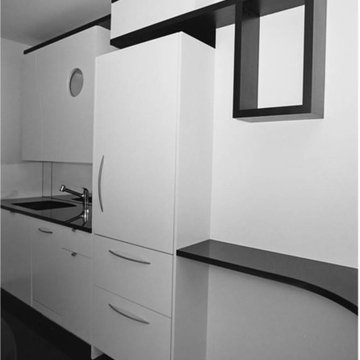
Mark Rosenhaus, CKD Sophisticated play using the painterly ideas of Paul Klee in the swerve and circle; adding height and length with the multi-level black outlines ala Piet Mondrian; adding width to the galley kitchen with the change in depth from the refrigerator to the wall cabinet to the mirror back splash;
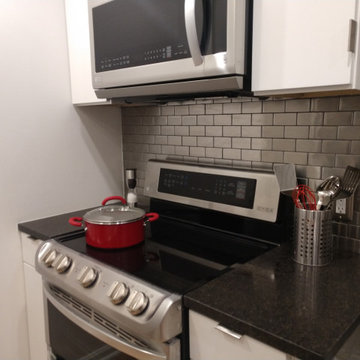
The client especially loves the stainless steel subway tile, which mirrors his new stainless steel appliances, cabinet pulls and farmhouse sink
バーミングハムにあるお手頃価格の小さなモダンスタイルのおしゃれなキッチン (エプロンフロントシンク、フラットパネル扉のキャビネット、白いキャビネット、御影石カウンター、サブウェイタイルのキッチンパネル、シルバーの調理設備、淡色無垢フローリング、アイランドなし、ベージュの床、黒いキッチンカウンター) の写真
バーミングハムにあるお手頃価格の小さなモダンスタイルのおしゃれなキッチン (エプロンフロントシンク、フラットパネル扉のキャビネット、白いキャビネット、御影石カウンター、サブウェイタイルのキッチンパネル、シルバーの調理設備、淡色無垢フローリング、アイランドなし、ベージュの床、黒いキッチンカウンター) の写真
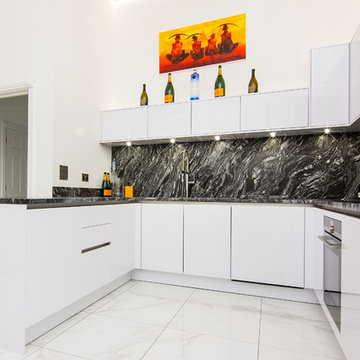
エセックスにあるお手頃価格の小さなモダンスタイルのおしゃれなキッチン (一体型シンク、フラットパネル扉のキャビネット、白いキャビネット、御影石カウンター、黒いキッチンパネル、石スラブのキッチンパネル、黒い調理設備、磁器タイルの床、アイランドなし、白い床、黒いキッチンカウンター) の写真
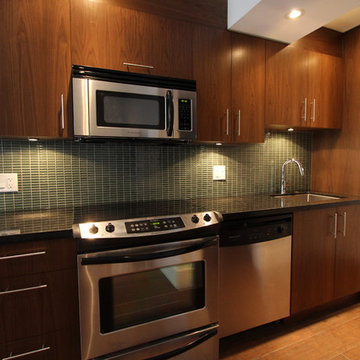
Kristina Waldie
バンクーバーにあるお手頃価格の小さなモダンスタイルのおしゃれなキッチン (アンダーカウンターシンク、フラットパネル扉のキャビネット、濃色木目調キャビネット、御影石カウンター、緑のキッチンパネル、ガラスタイルのキッチンパネル、シルバーの調理設備、無垢フローリング、アイランドなし) の写真
バンクーバーにあるお手頃価格の小さなモダンスタイルのおしゃれなキッチン (アンダーカウンターシンク、フラットパネル扉のキャビネット、濃色木目調キャビネット、御影石カウンター、緑のキッチンパネル、ガラスタイルのキッチンパネル、シルバーの調理設備、無垢フローリング、アイランドなし) の写真
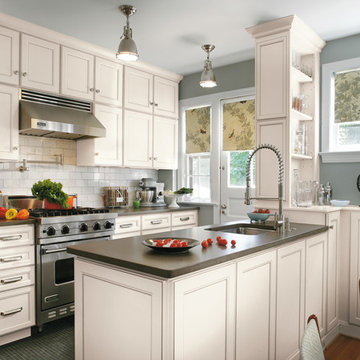
ソルトレイクシティにあるお手頃価格の小さなモダンスタイルのおしゃれなキッチン (アンダーカウンターシンク、フラットパネル扉のキャビネット、淡色木目調キャビネット、御影石カウンター、ベージュキッチンパネル、セラミックタイルのキッチンパネル、シルバーの調理設備、磁器タイルの床) の写真
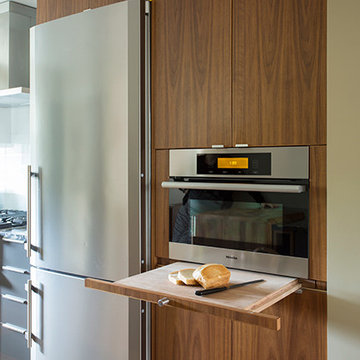
Eric Roth Photography
ボストンにあるお手頃価格の小さなモダンスタイルのおしゃれなキッチン (アンダーカウンターシンク、フラットパネル扉のキャビネット、グレーのキャビネット、御影石カウンター、シルバーの調理設備、無垢フローリング) の写真
ボストンにあるお手頃価格の小さなモダンスタイルのおしゃれなキッチン (アンダーカウンターシンク、フラットパネル扉のキャビネット、グレーのキャビネット、御影石カウンター、シルバーの調理設備、無垢フローリング) の写真
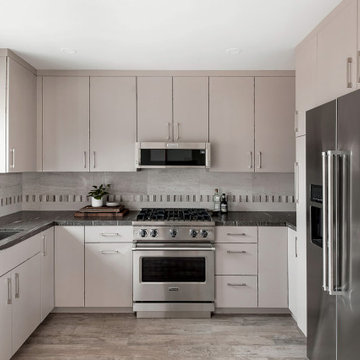
Clean and simple with a slab door style in a painted finish.
サンルイスオビスポにあるお手頃価格の小さなモダンスタイルのおしゃれなキッチン (アンダーカウンターシンク、フラットパネル扉のキャビネット、ベージュのキャビネット、御影石カウンター、マルチカラーのキッチンパネル、磁器タイルのキッチンパネル、シルバーの調理設備、磁器タイルの床、アイランドなし、マルチカラーの床、黒いキッチンカウンター) の写真
サンルイスオビスポにあるお手頃価格の小さなモダンスタイルのおしゃれなキッチン (アンダーカウンターシンク、フラットパネル扉のキャビネット、ベージュのキャビネット、御影石カウンター、マルチカラーのキッチンパネル、磁器タイルのキッチンパネル、シルバーの調理設備、磁器タイルの床、アイランドなし、マルチカラーの床、黒いキッチンカウンター) の写真
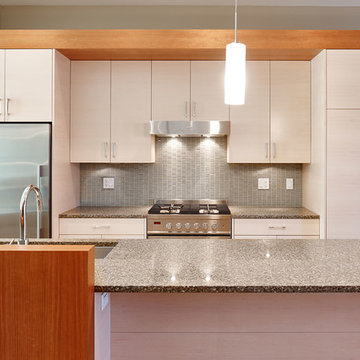
photo by martin knowles
バンクーバーにあるお手頃価格の小さなモダンスタイルのおしゃれなキッチン (アンダーカウンターシンク、フラットパネル扉のキャビネット、白いキャビネット、御影石カウンター、グレーのキッチンパネル、ガラスタイルのキッチンパネル、シルバーの調理設備、セラミックタイルの床) の写真
バンクーバーにあるお手頃価格の小さなモダンスタイルのおしゃれなキッチン (アンダーカウンターシンク、フラットパネル扉のキャビネット、白いキャビネット、御影石カウンター、グレーのキッチンパネル、ガラスタイルのキッチンパネル、シルバーの調理設備、セラミックタイルの床) の写真
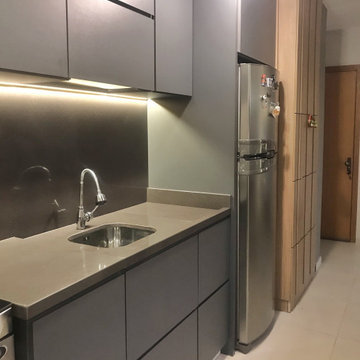
City apartment interior design job... another beautiful piece of work. With detailed plans, mood board, and inventive solutions. Rossi & More took the project from concept to completion, and you can see how close to the 3D concept CAD drawings the end result is.
The brief was to make the most of the open plan living/kitchen/dining area in this compact one bedroom apartment, designed for a single person who loves to have friends over.
Key requests from the client:
Storage space in a small kitchen
Breakfast bar
Neutral colours and greys
Hide boiler and other utilities
Incorporate a laundry drying area
Here’s how it transformed:
Two different tones of grey from the MDF to the granite countertop/splashback were used throughout the entire open area. The wooden finish provides a warm feeling to the room.
In the kitchen, the client wanted a breakfast area and plenty of storage. A door was requested to separate the kitchen and laundry area with a space to dry clothes and accommodate the boiler. This would have blocked the window, which is the only source of natural light for the small kitchen. Instead of a door, @rossi.and.more recommended efficient joinery to hide all the equipment/racks that are needed daily. It also increases the countertop area and provides a second sink. Built-in steel shelves just above the sink area maximize the space and hide the dishes. Washing machine, foldable ironing board, clothes rack, space for utensils, etc. all have their place.
To hide the boiler, a white slatted panel door was designed. It can be opened for inspection when needed and doesn’t compromise the required ventilation.
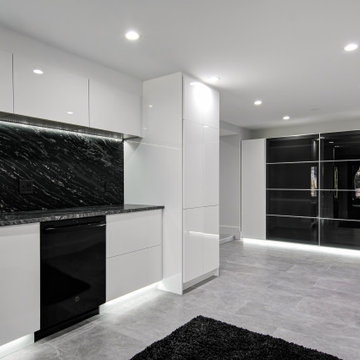
Small modern guest house kitchen with high gloss white cabinets and black appliances, leathered granite countertops and a small pantry.
マイアミにあるお手頃価格の小さなモダンスタイルのおしゃれなキッチン (ドロップインシンク、フラットパネル扉のキャビネット、白いキャビネット、御影石カウンター、黒いキッチンパネル、御影石のキッチンパネル、黒い調理設備、磁器タイルの床、アイランドなし、グレーの床、黒いキッチンカウンター) の写真
マイアミにあるお手頃価格の小さなモダンスタイルのおしゃれなキッチン (ドロップインシンク、フラットパネル扉のキャビネット、白いキャビネット、御影石カウンター、黒いキッチンパネル、御影石のキッチンパネル、黒い調理設備、磁器タイルの床、アイランドなし、グレーの床、黒いキッチンカウンター) の写真
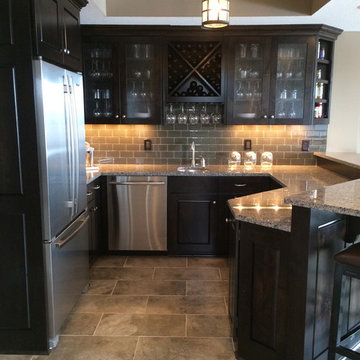
他の地域にあるお手頃価格の小さなモダンスタイルのおしゃれなキッチン (アンダーカウンターシンク、フラットパネル扉のキャビネット、濃色木目調キャビネット、御影石カウンター、グレーのキッチンパネル、ガラスタイルのキッチンパネル、シルバーの調理設備、セラミックタイルの床) の写真
お手頃価格の小さなモダンスタイルのキッチン (フラットパネル扉のキャビネット、御影石カウンター) の写真
1
