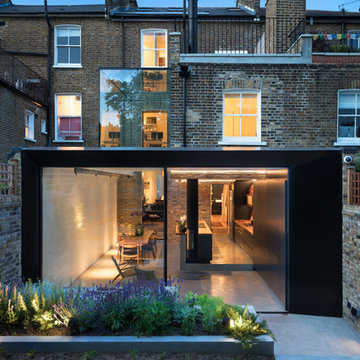高級な青い、ターコイズブルーのモダンスタイルのキッチン (コンクリートの床、クッションフロア) の写真
絞り込み:
資材コスト
並び替え:今日の人気順
写真 1〜20 枚目(全 74 枚)
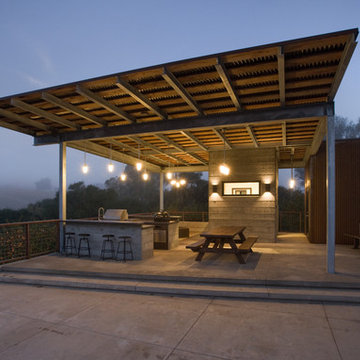
modern outdoor kitchen by merge studio © ramsay photography
サンフランシスコにある高級な中くらいなモダンスタイルのおしゃれなII型キッチン (クオーツストーンカウンター、シルバーの調理設備、コンクリートの床) の写真
サンフランシスコにある高級な中くらいなモダンスタイルのおしゃれなII型キッチン (クオーツストーンカウンター、シルバーの調理設備、コンクリートの床) の写真

Contemporary German Kitchen in Barns Green, West Sussex
Explore this contemporary Fjord Blue & Satin Grey German Kitchen, complete with a matching utility and TV area.
The Brief
This client sought to transform their kitchen, utility, and dining area with a theme that could be replicated across the three areas of this room. Bold colours were favoured from initial project conversations, and modern conveniences were to be implemented into the design across all three areas.
The project was to also include a small amount of structural work to create access into the utility area, as well as the installation of bi-fold doors towards the garden end of the room.
Design Elements
To achieve the bold aesthetic the client favoured the design utilises a relatively new Fjord Blue finish from German supplier Nobilia. This matt blue finish is contrasted with a glossy Satin Grey option, in a combination that has been deployed across all three areas of this room.
The main kitchen utilises a similar layout to the previous, but with designer Alistair making the most of the space available and tailoring elements to the client’s requirements.
The silky work surfaces are a Corian finish, an additional modern element to the design. The finish is Grey Onyx, and combines well with bold elements of this design, and the vibrant blue glass splashback colour.
Several clever storage and space saving solutions have been incorporated into this design. One is a full-height pull-out pantry placed next to the client’s own American fridge-freezer, and another is the tambour unit which the client liked as a place to store small appliances and breakfast items.
A number of appliances were required as part of this project with high-specification Neff models chosen. One of these is a Flexinduction hob which is installed beneath a built-in Neff extractor, integrated into wall units. A Neff Slide & Hide single oven and combination oven have also been installed, and another high-tech inclusion is a Quooker boiling water tap fitted above a sizeable double stainless steel sink.
Special Inclusions
To give the room the modern feel this client sought, designer Alistair has implemented a number of lighting options to illuminate and enhance the space. Downlights, handrail LED strip lights and plinth lighting have all been installed across the kitchen and matching utility area.
The utility itself utilises the same theme as the kitchen and is equipped with plenty of useful storage space. Another great addition in the utility is a full-height CDA wine cabinet, which has capacity to store more than one-hundred wine bottles.
The entrance to the utility was rethought as part of the project too. A pocket door was chosen to ensure that the utility did not feel too separated from the kitchen and dining areas, and our installation team installed this as part of the installation.
Above the entrance to the utility downlights have been installed which shine upon glass splashback, an inventive piece of work by one of our installers on-site.
Project Highlight
The final area of this vast space is the TV area, which utilises the same Fjord Blue cabinetry, this time with Havana Oak accents.
This area provides extra storage for the clients and is equipped with a built-in TV, positioned in front of their dining area to be used when dining or entertaining.
The End Result
This project is another that shines a light upon the exceptional results that can be achieved using our complete design and installation service. This design incorporated a full kitchen, utility and TV area design, with structural work, furniture installation, electrical work, plumbing and even a small portion of flooring, coordinated by our in-house team and delivered from a single quotation.
If you are looking to transform your kitchen space, discover how our expert designers can help with a free design appointment. Arrange your free design appointment online or in showroom.
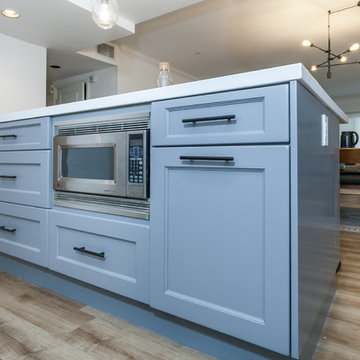
Kitchen remodels are often the most rewarding projects for a homeowner. These new homeowners are starting their journey towards their dream house. Their journey began with this beautiful kitchen remodel. We completely remodeled their kitchen to make it more contemporary and add all the amenities you would expect in a modern kitchen. When we completed this kitchen the couple couldn’t have been happier. From the countertops to the cabinets we were about to give them the kitchen they envisioned. No matter what project we receive we like to see results like this! Contact us today at 1-888-977-9490

ロンドンにある高級な広いモダンスタイルのおしゃれなキッチン (ドロップインシンク、フラットパネル扉のキャビネット、青いキャビネット、珪岩カウンター、白いキッチンパネル、サブウェイタイルのキッチンパネル、シルバーの調理設備、クッションフロア、白いキッチンカウンター) の写真

ロサンゼルスにある高級な中くらいなモダンスタイルのおしゃれなキッチン (アンダーカウンターシンク、フラットパネル扉のキャビネット、中間色木目調キャビネット、大理石カウンター、大理石のキッチンパネル、シルバーの調理設備、グレーの床、グレーのキッチンパネル、コンクリートの床、グレーのキッチンカウンター) の写真
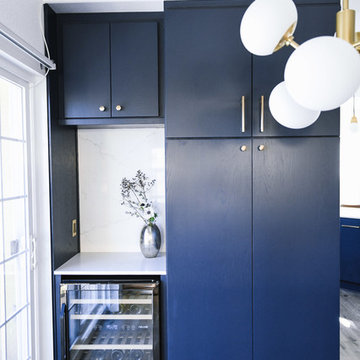
What a fun yet challenging project. After numerous space plan options, we've finally decided on removing a wall and switching it out with cabinetry that is functional for a kitchen and the dining area. We've added a peninsula at a 120 degree corner to expand the working surface, add bar seating and still keep the space open and inviting from adjoining spaces. Blueberry oak cabinets with satin brass hardware are balanced out with white quartz countertop and gray uppers. Wide plank vinyl helped keep this space masculine and formal while the stairs add a softer touch that's being complimented by warm tone furniture. To tie in warmth and masculinity, we've opted for custom miter-cut shelves in the corner. Windows give us great light and a corner cabinet can block a lot of it out, so floating shelves seemed most appropriate (no visible hardware). With a lot of material and colors, space still seems cohesive and inviting. Very formal, yet ready to be used for entertaining and day to day living.
Hale Production Studios
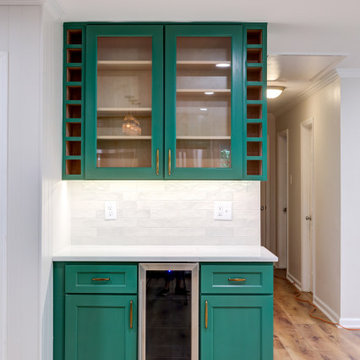
ローリーにある高級な中くらいなモダンスタイルのおしゃれなキッチン (ダブルシンク、シェーカースタイル扉のキャビネット、緑のキャビネット、クオーツストーンカウンター、白いキッチンパネル、サブウェイタイルのキッチンパネル、シルバーの調理設備、クッションフロア、茶色い床、白いキッチンカウンター) の写真

The Kitchen and storage area in this ADU is complete and complimented by using flat black storage space stainless steel fixtures. And with light colored counter tops, it provides a positive, uplifting feel.
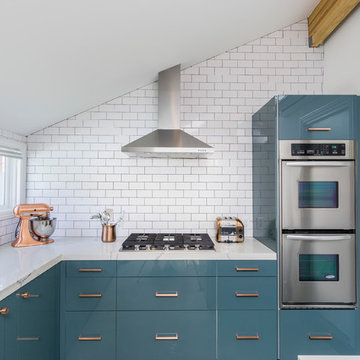
ロサンゼルスにある高級な中くらいなモダンスタイルのおしゃれなキッチン (シングルシンク、フラットパネル扉のキャビネット、青いキャビネット、クオーツストーンカウンター、白いキッチンパネル、サブウェイタイルのキッチンパネル、シルバーの調理設備、コンクリートの床、グレーの床) の写真
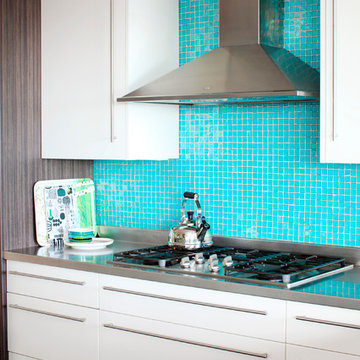
janis nicolay
バンクーバーにある高級な中くらいなモダンスタイルのおしゃれなキッチン (アンダーカウンターシンク、フラットパネル扉のキャビネット、白いキャビネット、ステンレスカウンター、青いキッチンパネル、ガラスタイルのキッチンパネル、パネルと同色の調理設備、コンクリートの床) の写真
バンクーバーにある高級な中くらいなモダンスタイルのおしゃれなキッチン (アンダーカウンターシンク、フラットパネル扉のキャビネット、白いキャビネット、ステンレスカウンター、青いキッチンパネル、ガラスタイルのキッチンパネル、パネルと同色の調理設備、コンクリートの床) の写真
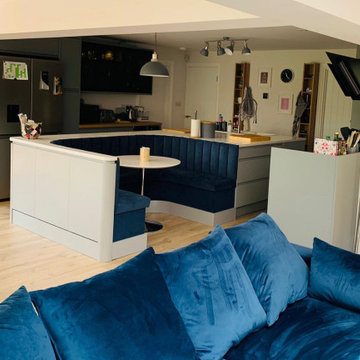
For this dry fit project in Biddenham, Bedfordshire, our customer wanted to have a kitchen island that could incorporate a show stopping seating area and they were not dissapointed.
We created a curved seating area on site, upholstered by upholstery by Tilly, with detachable.
The customer chose our modern Aconbury style kitchen painted in a matt finish of silver grey on the island area and mid grey on the rest of the kitchens. They chose oak effect laminate for the kitchen runs, to bring warmth into the space and added a section of glazed wall cabinets with cabinet lighting to offer some mood lighting in the evenings.
This was part of a larger extension, providing an open plan kitchen, diner and lounge with large bifold doors onto an amazing decking area.

The blue paint and glass-tile backsplash contrasts with the neutral, modern tones of the cabinets and flooring.
フィラデルフィアにある高級な中くらいなモダンスタイルのおしゃれなキッチン (アンダーカウンターシンク、フラットパネル扉のキャビネット、白いキャビネット、珪岩カウンター、青いキッチンパネル、ガラスタイルのキッチンパネル、パネルと同色の調理設備、クッションフロア、グレーの床、グレーのキッチンカウンター) の写真
フィラデルフィアにある高級な中くらいなモダンスタイルのおしゃれなキッチン (アンダーカウンターシンク、フラットパネル扉のキャビネット、白いキャビネット、珪岩カウンター、青いキッチンパネル、ガラスタイルのキッチンパネル、パネルと同色の調理設備、クッションフロア、グレーの床、グレーのキッチンカウンター) の写真
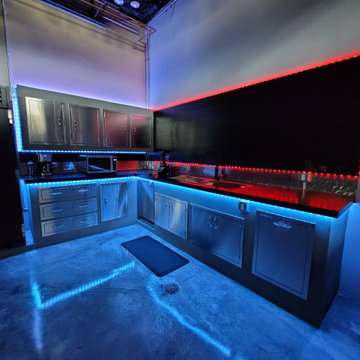
タンパにある高級な広いモダンスタイルのおしゃれなキッチン (ダブルシンク、ステンレスキャビネット、コンクリートカウンター、メタリックのキッチンパネル、メタルタイルのキッチンパネル、シルバーの調理設備、コンクリートの床、グレーの床、黒いキッチンカウンター、表し梁) の写真
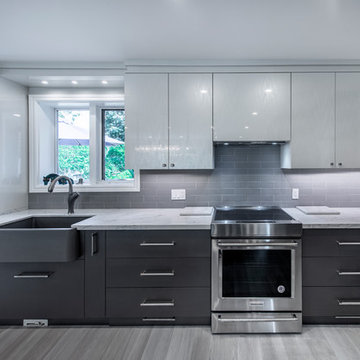
トロントにある高級な広いモダンスタイルのおしゃれなキッチン (エプロンフロントシンク、フラットパネル扉のキャビネット、白いキャビネット、珪岩カウンター、グレーのキッチンパネル、サブウェイタイルのキッチンパネル、シルバーの調理設備、クッションフロア、グレーの床、白いキッチンカウンター) の写真
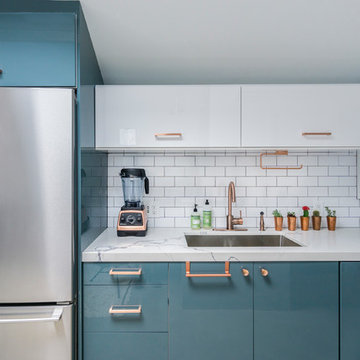
ロサンゼルスにある高級な中くらいなモダンスタイルのおしゃれなキッチン (シングルシンク、フラットパネル扉のキャビネット、青いキャビネット、クオーツストーンカウンター、白いキッチンパネル、サブウェイタイルのキッチンパネル、シルバーの調理設備、コンクリートの床、グレーの床) の写真

C'est sur les hauteurs de Monthléry que nos clients ont décidé de construire leur villa. En grands amateurs de cuisine, c'est naturellement qu'ils ont attribué une place centrale à leur cuisine. Convivialité & bon humeur au rendez-vous. + d'infos / Conception : Céline Blanchet - Montage : Patrick CIL - Meubles : Laque brillante - Plan de travail : Quartz Silestone Blanco Zeus finition mat, cuve intégrée quartz assorti et mitigeur KWC, cuve et mitigeur 2 Blanco - Electroménagers : plaque AEG, hotte ROBLIN, fours et tiroir chauffant AEG, machine à café et lave-vaisselle Miele, réfrigérateur Siemens, Distributeur d'eau Sequoïa
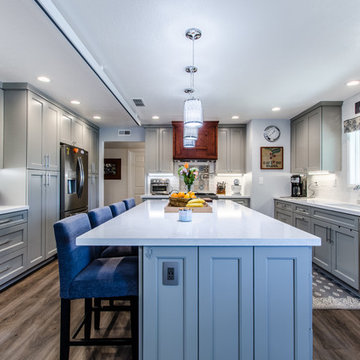
サクラメントにある高級な中くらいなモダンスタイルのおしゃれなキッチン (アンダーカウンターシンク、シェーカースタイル扉のキャビネット、グレーのキャビネット、珪岩カウンター、白いキッチンパネル、セラミックタイルのキッチンパネル、シルバーの調理設備、クッションフロア、茶色い床、白いキッチンカウンター) の写真

Mt. Washington, CA - Complete Kitchen Remodel
Installation of flooring, cabinets, tile backsplash, all appliances, countertops and a fresh paint to finish.
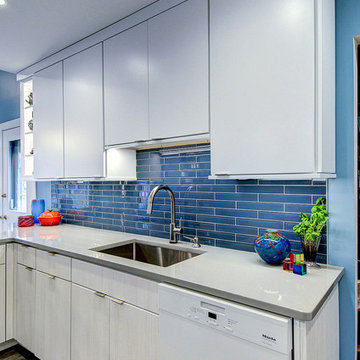
The cabinet array around the refrigerator adds maximum storage.
フィラデルフィアにある高級な中くらいなモダンスタイルのおしゃれなキッチン (アンダーカウンターシンク、フラットパネル扉のキャビネット、白いキャビネット、珪岩カウンター、青いキッチンパネル、ガラスタイルのキッチンパネル、パネルと同色の調理設備、クッションフロア、グレーの床、グレーのキッチンカウンター) の写真
フィラデルフィアにある高級な中くらいなモダンスタイルのおしゃれなキッチン (アンダーカウンターシンク、フラットパネル扉のキャビネット、白いキャビネット、珪岩カウンター、青いキッチンパネル、ガラスタイルのキッチンパネル、パネルと同色の調理設備、クッションフロア、グレーの床、グレーのキッチンカウンター) の写真
高級な青い、ターコイズブルーのモダンスタイルのキッチン (コンクリートの床、クッションフロア) の写真
1
