モダンスタイルのアイランドキッチン (セメントタイルのキッチンパネル、中間色木目調キャビネット、フラットパネル扉のキャビネット、レイズドパネル扉のキャビネット) の写真
絞り込み:
資材コスト
並び替え:今日の人気順
写真 1〜20 枚目(全 58 枚)
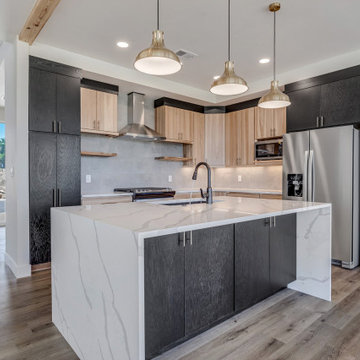
Great Room Kitchen with waterfall countertops on the island, natural wood-finished and black-finished cabinets, and stainless steel appliances
他の地域にあるお手頃価格の中くらいなモダンスタイルのおしゃれなキッチン (アンダーカウンターシンク、フラットパネル扉のキャビネット、中間色木目調キャビネット、クオーツストーンカウンター、グレーのキッチンパネル、セメントタイルのキッチンパネル、シルバーの調理設備、淡色無垢フローリング、グレーの床、白いキッチンカウンター、表し梁) の写真
他の地域にあるお手頃価格の中くらいなモダンスタイルのおしゃれなキッチン (アンダーカウンターシンク、フラットパネル扉のキャビネット、中間色木目調キャビネット、クオーツストーンカウンター、グレーのキッチンパネル、セメントタイルのキッチンパネル、シルバーの調理設備、淡色無垢フローリング、グレーの床、白いキッチンカウンター、表し梁) の写真
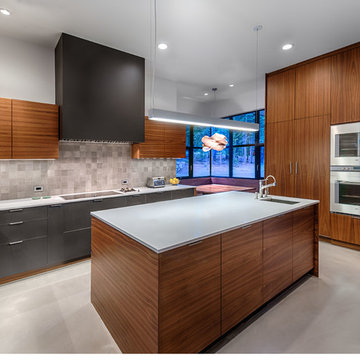
This 4 bedroom (2 en suite), 4.5 bath home features vertical board–formed concrete expressed both outside and inside, complemented by exposed structural steel, Western Red Cedar siding, gray stucco, and hot rolled steel soffits. An outdoor patio features a covered dining area and fire pit. Hydronically heated with a supplemental forced air system; a see-through fireplace between dining and great room; Henrybuilt cabinetry throughout; and, a beautiful staircase by MILK Design (Chicago). The owner contributed to many interior design details, including tile selection and layout.
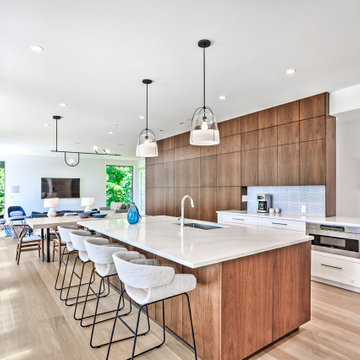
ニューヨークにある高級な中くらいなモダンスタイルのおしゃれなキッチン (フラットパネル扉のキャビネット、中間色木目調キャビネット、クオーツストーンカウンター、グレーのキッチンパネル、セメントタイルのキッチンパネル、グレーのキッチンカウンター) の写真

シアトルにあるモダンスタイルのおしゃれなキッチン (ダブルシンク、フラットパネル扉のキャビネット、中間色木目調キャビネット、クオーツストーンカウンター、マルチカラーのキッチンパネル、セメントタイルのキッチンパネル、シルバーの調理設備、淡色無垢フローリング、白いキッチンカウンター) の写真
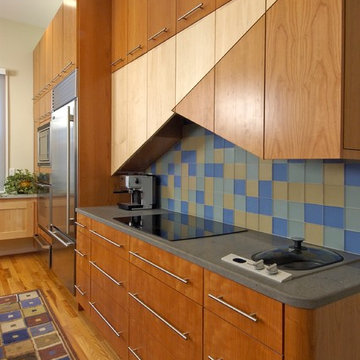
フィラデルフィアにある高級な中くらいなモダンスタイルのおしゃれなキッチン (アンダーカウンターシンク、フラットパネル扉のキャビネット、中間色木目調キャビネット、コンクリートカウンター、マルチカラーのキッチンパネル、セメントタイルのキッチンパネル、シルバーの調理設備、淡色無垢フローリング) の写真
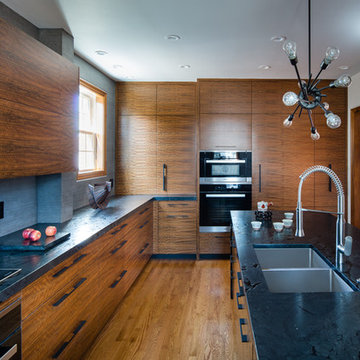
Washington, DC Modern Kitchen
Design by #JGKB
http://www.gilmerkitchens.com/
Photography by John Cole
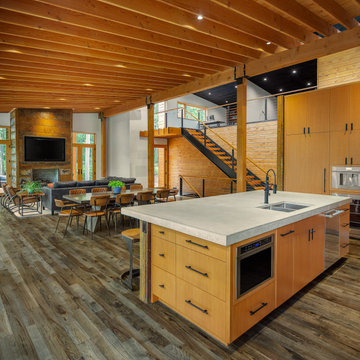
他の地域にあるラグジュアリーな広いモダンスタイルのおしゃれなキッチン (アンダーカウンターシンク、フラットパネル扉のキャビネット、中間色木目調キャビネット、コンクリートカウンター、グレーのキッチンパネル、セメントタイルのキッチンパネル、パネルと同色の調理設備、無垢フローリング、グレーの床、グレーのキッチンカウンター) の写真
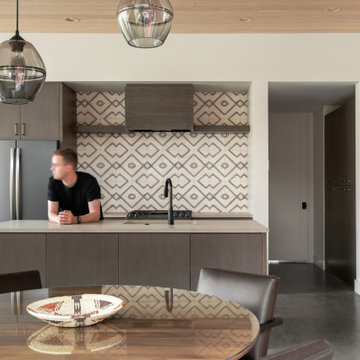
ソルトレイクシティにあるモダンスタイルのおしゃれなキッチン (アンダーカウンターシンク、フラットパネル扉のキャビネット、中間色木目調キャビネット、クオーツストーンカウンター、マルチカラーのキッチンパネル、セメントタイルのキッチンパネル、黒い調理設備、コンクリートの床、グレーの床、グレーのキッチンカウンター、板張り天井) の写真
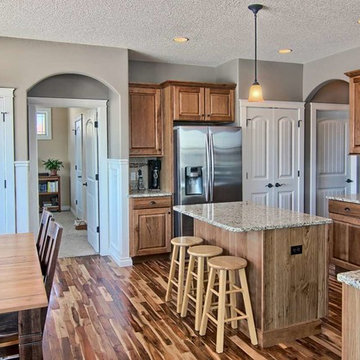
他の地域にあるお手頃価格の広いモダンスタイルのおしゃれなキッチン (ダブルシンク、レイズドパネル扉のキャビネット、中間色木目調キャビネット、御影石カウンター、ベージュキッチンパネル、セメントタイルのキッチンパネル、シルバーの調理設備、無垢フローリング) の写真
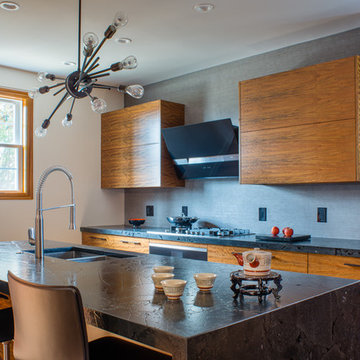
Washington, DC Modern Kitchen
Design by #JGKB
http://www.gilmerkitchens.com/
Photography by John Cole
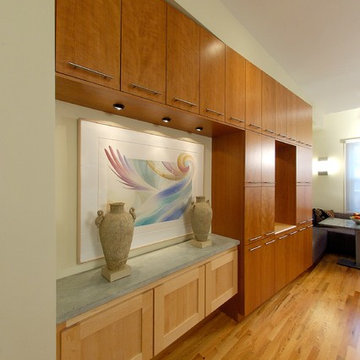
フィラデルフィアにある高級な中くらいなモダンスタイルのおしゃれなキッチン (アンダーカウンターシンク、フラットパネル扉のキャビネット、中間色木目調キャビネット、コンクリートカウンター、マルチカラーのキッチンパネル、セメントタイルのキッチンパネル、シルバーの調理設備、淡色無垢フローリング) の写真
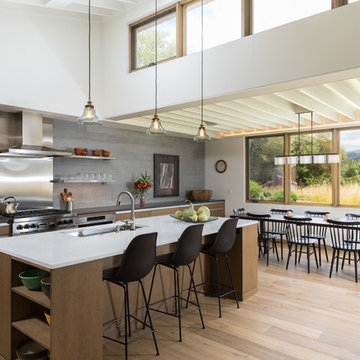
Peter Lyons
サンフランシスコにあるモダンスタイルのおしゃれなキッチン (アンダーカウンターシンク、フラットパネル扉のキャビネット、中間色木目調キャビネット、クオーツストーンカウンター、グレーのキッチンパネル、セメントタイルのキッチンパネル、シルバーの調理設備、淡色無垢フローリング、グレーのキッチンカウンター) の写真
サンフランシスコにあるモダンスタイルのおしゃれなキッチン (アンダーカウンターシンク、フラットパネル扉のキャビネット、中間色木目調キャビネット、クオーツストーンカウンター、グレーのキッチンパネル、セメントタイルのキッチンパネル、シルバーの調理設備、淡色無垢フローリング、グレーのキッチンカウンター) の写真
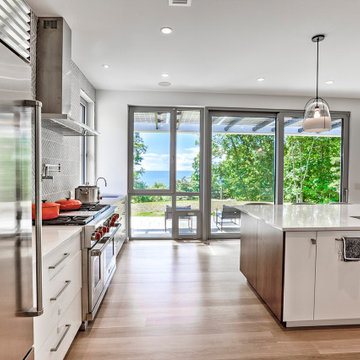
ニューヨークにある高級な中くらいなモダンスタイルのおしゃれなキッチン (フラットパネル扉のキャビネット、中間色木目調キャビネット、クオーツストーンカウンター、グレーのキッチンパネル、セメントタイルのキッチンパネル、グレーのキッチンカウンター) の写真
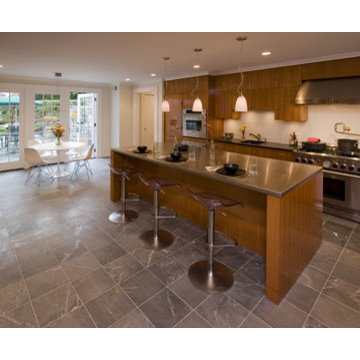
The minimalist kitchen is light and airy with flush cherry cabinets, granite countertops and a large stainless steel island. The Pietra di Cardosa kitchen floor transitions seamlessly to the bluestone patio.
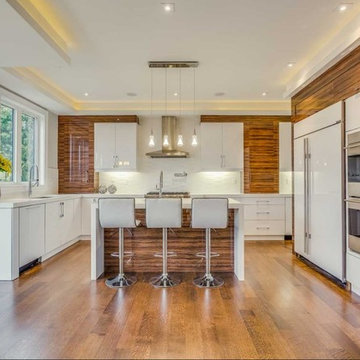
Carmichael Ave: Custom Modern Home Build
We’re excited to finally share pictures of one of our favourite customer’s project. The Rahimi brothers came into our showroom and consulted with Jodi for their custom home build. At Castle Kitchens, we are able to help all customers including builders with meeting their budget and providing them with great designs for their end customer. We worked closely with the builder duo by looking after their project from design to installation. The final outcome was a design that ensured the best layout, balance, proportion, symmetry, designed to suit the style of the property. Our kitchen design team was a great resource for our customers with regard to mechanical and electrical input, colours, appliance selection, accessory suggestions, etc. We provide overall design services! The project features walnut accents all throughout the house that help add warmth into a modern space allowing it be welcoming.
Castle Kitchens was ultimately able to provide great design at great value to allow for a great return on the builders project. We look forward to showcasing another project with Rahimi brothers that we are currently working on soon for 2017, so stay tuned!
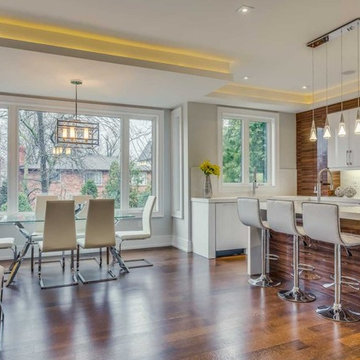
Carmichael Ave: Custom Modern Home Build
We’re excited to finally share pictures of one of our favourite customer’s project. The Rahimi brothers came into our showroom and consulted with Jodi for their custom home build. At Castle Kitchens, we are able to help all customers including builders with meeting their budget and providing them with great designs for their end customer. We worked closely with the builder duo by looking after their project from design to installation. The final outcome was a design that ensured the best layout, balance, proportion, symmetry, designed to suit the style of the property. Our kitchen design team was a great resource for our customers with regard to mechanical and electrical input, colours, appliance selection, accessory suggestions, etc. We provide overall design services! The project features walnut accents all throughout the house that help add warmth into a modern space allowing it be welcoming.
Castle Kitchens was ultimately able to provide great design at great value to allow for a great return on the builders project. We look forward to showcasing another project with Rahimi brothers that we are currently working on soon for 2017, so stay tuned!
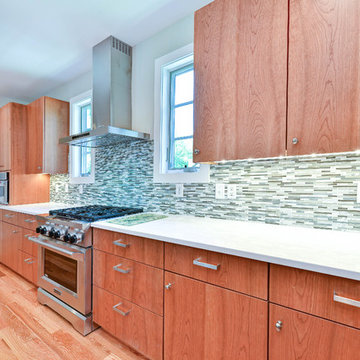
Modern home with mixture of stone, stucco and siding on the exterior gives it a great look. Porches and doors on every level gives the home an open feel.
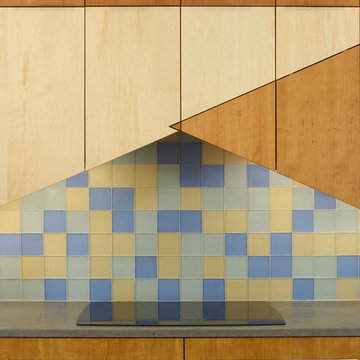
フィラデルフィアにある高級な中くらいなモダンスタイルのおしゃれなキッチン (アンダーカウンターシンク、フラットパネル扉のキャビネット、中間色木目調キャビネット、コンクリートカウンター、マルチカラーのキッチンパネル、セメントタイルのキッチンパネル、シルバーの調理設備、淡色無垢フローリング) の写真
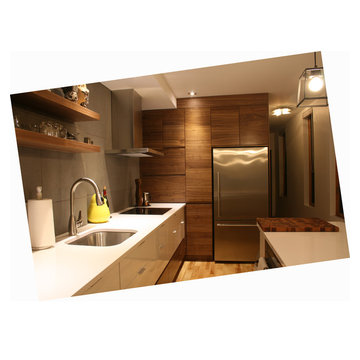
White polymer integrated with a horizontal walnut pantry.
モントリオールにある高級な中くらいなモダンスタイルのおしゃれなキッチン (シングルシンク、フラットパネル扉のキャビネット、中間色木目調キャビネット、クオーツストーンカウンター、グレーのキッチンパネル、セメントタイルのキッチンパネル、シルバーの調理設備、淡色無垢フローリング) の写真
モントリオールにある高級な中くらいなモダンスタイルのおしゃれなキッチン (シングルシンク、フラットパネル扉のキャビネット、中間色木目調キャビネット、クオーツストーンカウンター、グレーのキッチンパネル、セメントタイルのキッチンパネル、シルバーの調理設備、淡色無垢フローリング) の写真
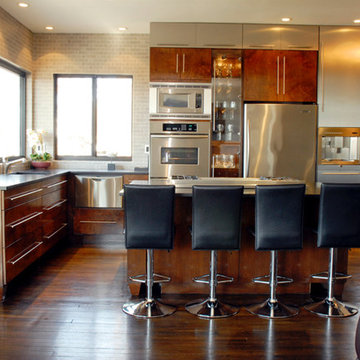
ニューヨークにある高級な中くらいなモダンスタイルのおしゃれなキッチン (アンダーカウンターシンク、フラットパネル扉のキャビネット、中間色木目調キャビネット、ステンレスカウンター、グレーのキッチンパネル、セメントタイルのキッチンパネル、シルバーの調理設備、濃色無垢フローリング、茶色い床) の写真
モダンスタイルのアイランドキッチン (セメントタイルのキッチンパネル、中間色木目調キャビネット、フラットパネル扉のキャビネット、レイズドパネル扉のキャビネット) の写真
1