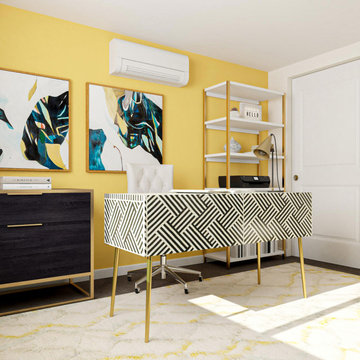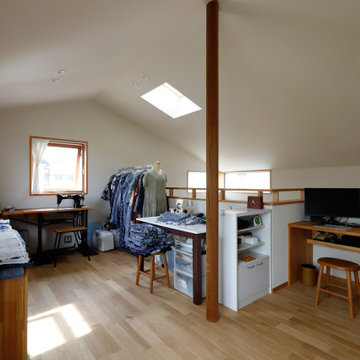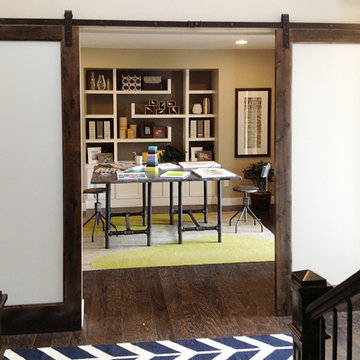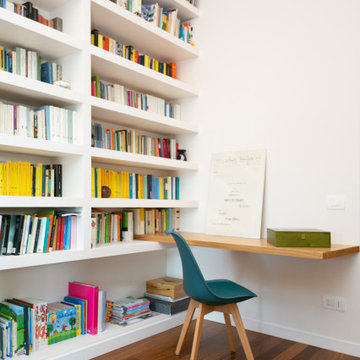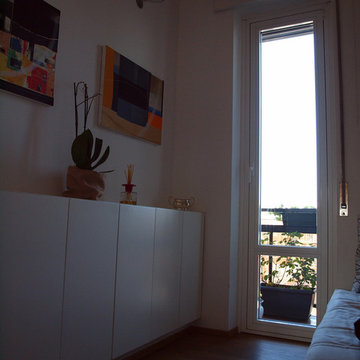モダンスタイルのアトリエ・スタジオ (コンクリートの床、濃色無垢フローリング、ラミネートの床、無垢フローリング) の写真
絞り込み:
資材コスト
並び替え:今日の人気順
写真 1〜20 枚目(全 569 枚)
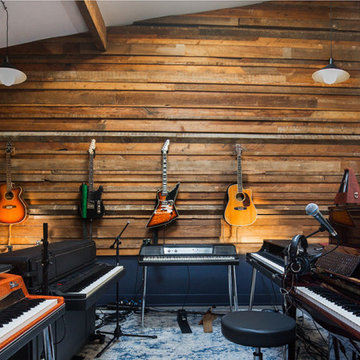
We utilized reclaimed wood to create a wood accent wall that looks beautiful, diffuses sound, and provides a space to store and display guitars. Specialty sound absorbing products were chosen in a color palette that compliments the space.
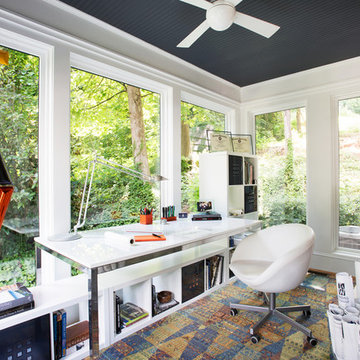
Photo by Fisheye Studios
アトランタにある高級な小さなモダンスタイルのおしゃれなアトリエ・スタジオ (白い壁、無垢フローリング、自立型机) の写真
アトランタにある高級な小さなモダンスタイルのおしゃれなアトリエ・スタジオ (白い壁、無垢フローリング、自立型机) の写真
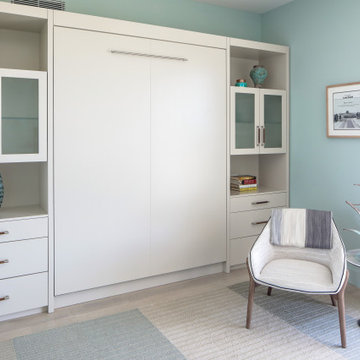
Incorporating a unique blue-chip art collection, this modern Hamptons home was meticulously designed to complement the owners' cherished art collections. The thoughtful design seamlessly integrates tailored storage and entertainment solutions, all while upholding a crisp and sophisticated aesthetic.
This study exudes timeless sophistication with its soft mint palette and features elegant furniture pieces that elevate the space. Abundant cabinets ensure ample storage, combining practicality with refined aesthetics.
---Project completed by New York interior design firm Betty Wasserman Art & Interiors, which serves New York City, as well as across the tri-state area and in The Hamptons.
For more about Betty Wasserman, see here: https://www.bettywasserman.com/
To learn more about this project, see here: https://www.bettywasserman.com/spaces/westhampton-art-centered-oceanfront-home/
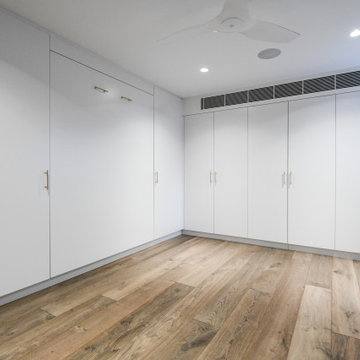
A home office turned instant guest room with a custom pull-down bed system hidden among custom wall joinery
シドニーにあるラグジュアリーな広いモダンスタイルのおしゃれなホームオフィス・書斎 (白い壁、濃色無垢フローリング、暖炉なし、造り付け机、茶色い床、折り上げ天井) の写真
シドニーにあるラグジュアリーな広いモダンスタイルのおしゃれなホームオフィス・書斎 (白い壁、濃色無垢フローリング、暖炉なし、造り付け机、茶色い床、折り上げ天井) の写真
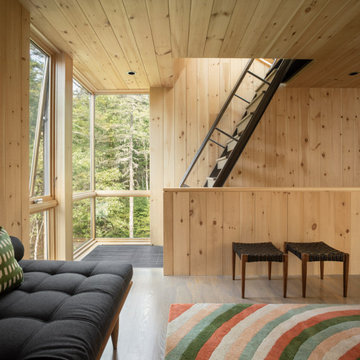
Office with Stair to Roof Top Deck
ポートランド(メイン)にあるラグジュアリーな中くらいなモダンスタイルのおしゃれなアトリエ・スタジオ (茶色い壁、無垢フローリング、暖炉なし、造り付け机、グレーの床) の写真
ポートランド(メイン)にあるラグジュアリーな中くらいなモダンスタイルのおしゃれなアトリエ・スタジオ (茶色い壁、無垢フローリング、暖炉なし、造り付け机、グレーの床) の写真
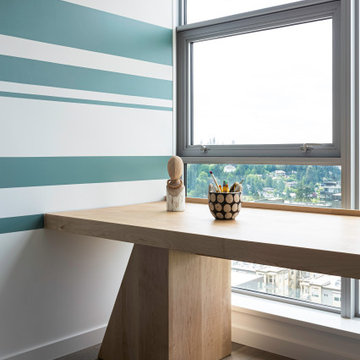
This client is an artist and wanted her space to not only appreciate the gorgeous view but also bring in some playfulness to get her creative juices flowing! We built a custom desk from wall to wall and added pops of peacock!
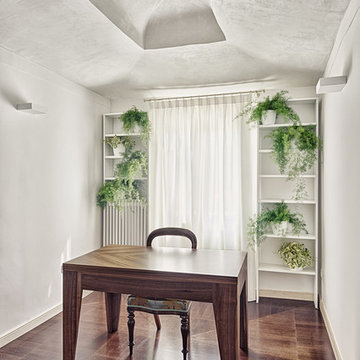
Centro Ricerche, PD - project by: G.&G. Engineering, VE - ph: AndreaSarti/CAST1466
ヴェネツィアにある中くらいなモダンスタイルのおしゃれなアトリエ・スタジオ (白い壁、濃色無垢フローリング、自立型机) の写真
ヴェネツィアにある中くらいなモダンスタイルのおしゃれなアトリエ・スタジオ (白い壁、濃色無垢フローリング、自立型机) の写真
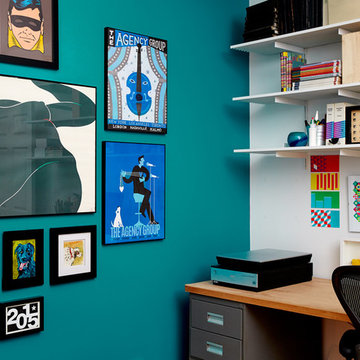
A bold color choice in the office and a gallery style picture wall are grounded by a clean and simple new shelving system. | Interior Design by Laurie Blumenfeld-Russo | Tim Williams Photography
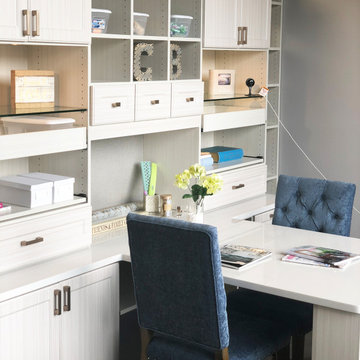
Home office NovaCloset Solutions
他の地域にある中くらいなモダンスタイルのおしゃれなアトリエ・スタジオ (白い壁、濃色無垢フローリング、自立型机、茶色い床) の写真
他の地域にある中くらいなモダンスタイルのおしゃれなアトリエ・スタジオ (白い壁、濃色無垢フローリング、自立型机、茶色い床) の写真
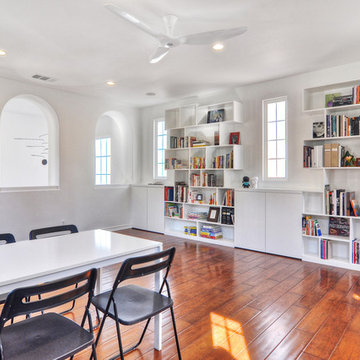
This room was transformed into an art studio and recreation room for the home owner. Custom built-ins hold art supplies and there's plenty of space for art books.
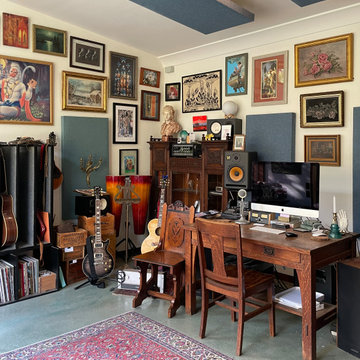
ロサンゼルスにあるお手頃価格の小さなモダンスタイルのおしゃれなアトリエ・スタジオ (白い壁、コンクリートの床、自立型机、グレーの床) の写真
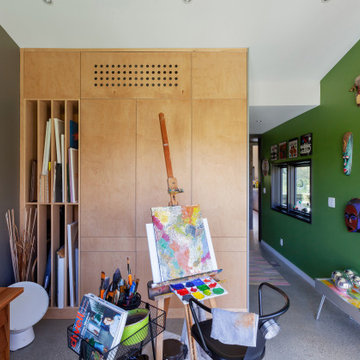
Art Studio features colorful walls and unique art + furnishings - Architect: HAUS | Architecture For Modern Lifestyles - Builder: WERK | Building Modern - Photo: HAUS
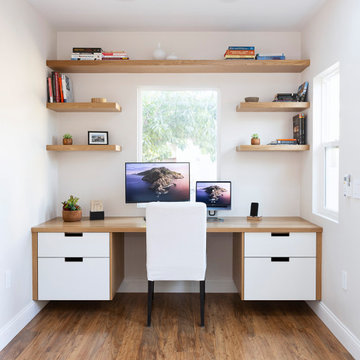
Working from home doesn't need to be stressful. We recently helped a working mother outfit her “She Shed” ADU with a backyard office. We used white oak to complement her flooring and super-matte laminate for the drawer fronts. Now she has her own little sanctuary where she can focus on her career.
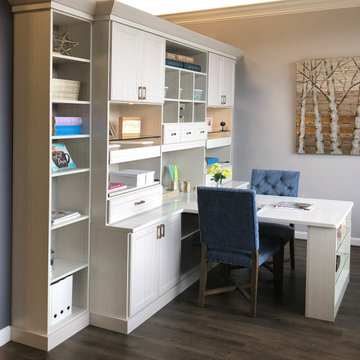
Home office NovaCloset Solutions
他の地域にある中くらいなモダンスタイルのおしゃれなアトリエ・スタジオ (白い壁、濃色無垢フローリング、自立型机、茶色い床) の写真
他の地域にある中くらいなモダンスタイルのおしゃれなアトリエ・スタジオ (白い壁、濃色無垢フローリング、自立型机、茶色い床) の写真
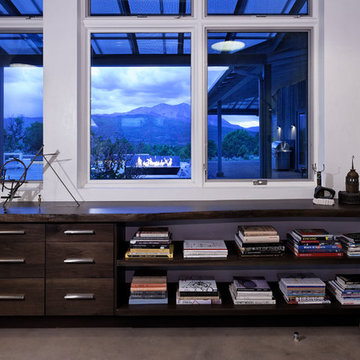
PHOTOS: Mountain Home Photo
CONTRACTOR: 3C Construction
Main level living: 1455 sq ft
Upper level Living: 1015 sq ft
Guest Wing / Office: 520 sq ft
Total Living: 2990 sq ft
Studio Space: 1520 sq ft
2 Car Garage : 575 sq ft
General Contractor: 3C Construction: Steve Lee
The client, a sculpture artist, and his wife came to J.P.A. only wanting a studio next to their home. During the design process it grew to having a living space above the studio, which grew to having a small house attached to the studio forming a compound. At this point it became clear to the client; the project was outgrowing the neighborhood. After re-evaluating the project, the live / work compound is currently sited in a natural protected nest with post card views of Mount Sopris & the Roaring Fork Valley. The courtyard compound consist of the central south facing piece being the studio flanked by a simple 2500 sq ft 2 bedroom, 2 story house one the west side, and a multi purpose guest wing /studio on the east side. The evolution of this compound came to include the desire to have the building blend into the surrounding landscape, and at the same time become the backdrop to create and display his sculpture.
“Jess has been our architect on several projects over the past ten years. He is easy to work with, and his designs are interesting and thoughtful. He always carefully listens to our ideas and is able to create a plan that meets our needs both as individuals and as a family. We highly recommend Jess Pedersen Architecture”.
- Client
“As a general contractor, I can highly recommend Jess. His designs are very pleasing with a lot of thought put in to how they are lived in. He is a real team player, adding greatly to collaborative efforts and making the process smoother for all involved. Further, he gets information out on or ahead of schedule. Really been a pleasure working with Jess and hope to do more together in the future!”
Steve Lee - 3C Construction
モダンスタイルのアトリエ・スタジオ (コンクリートの床、濃色無垢フローリング、ラミネートの床、無垢フローリング) の写真
1
