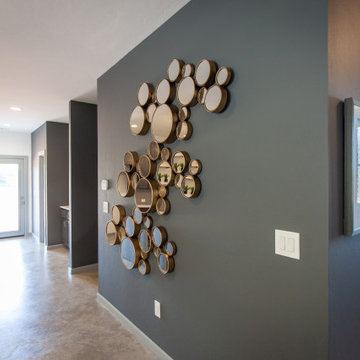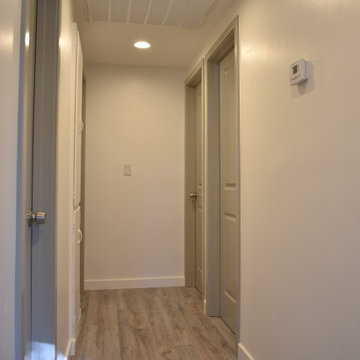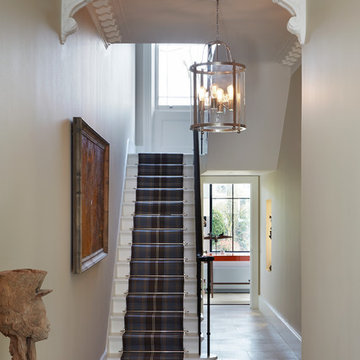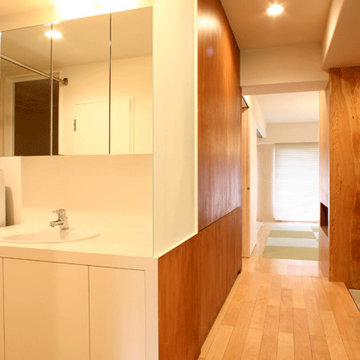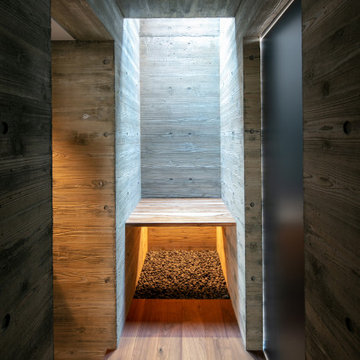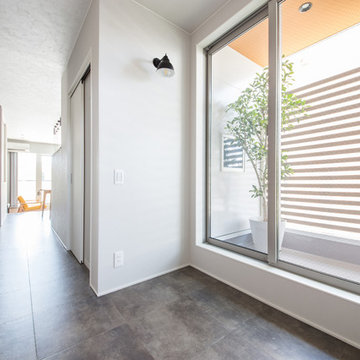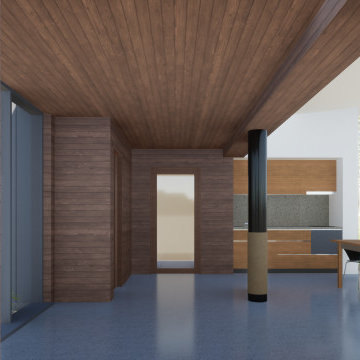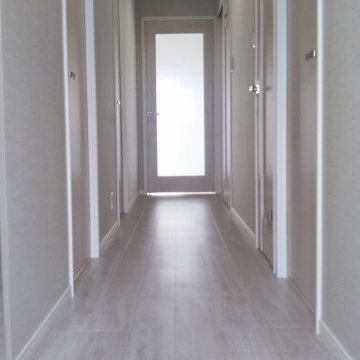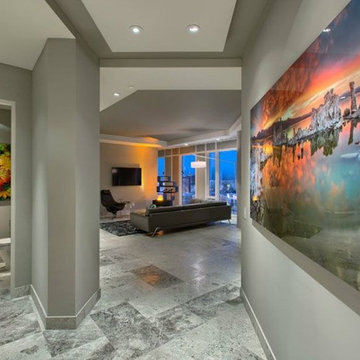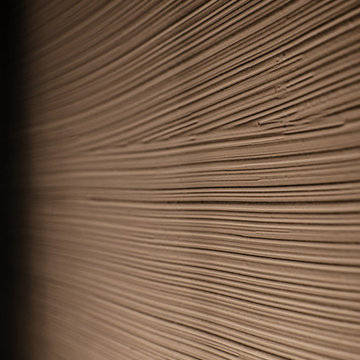モダンスタイルの廊下 (ライムストーンの床、リノリウムの床、合板フローリング、クッションフロア、茶色い壁、グレーの壁、赤い壁) の写真
絞り込み:
資材コスト
並び替え:今日の人気順
写真 1〜20 枚目(全 79 枚)

Dark, striking, modern. This dark floor with white wire-brush is sure to make an impact. The Modin Rigid luxury vinyl plank flooring collection is the new standard in resilient flooring. Modin Rigid offers true embossed-in-register texture, creating a surface that is convincing to the eye and to the touch; a low sheen level to ensure a natural look that wears well over time; four-sided enhanced bevels to more accurately emulate the look of real wood floors; wider and longer waterproof planks; an industry-leading wear layer; and a pre-attached underlayment.
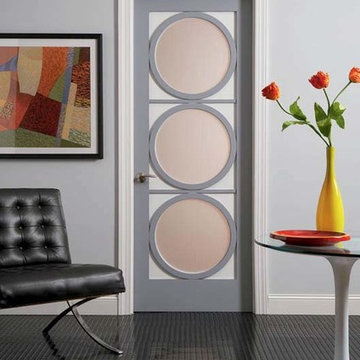
Visit Our Showroom
8000 Locust Mill St.
Ellicott City, MD 21043
Trustile Art Deco door with Tuxedo glass
The Vogue collection of designer doors builds on the popularity of TruStile's Art Deco doors. Doors can be as much of a design element as furnishings and decor.
model: AD3030

建物奥から玄関方向を見ているところ。手前左手は寝室。
Photo:中村晃
東京都下にあるお手頃価格の小さなモダンスタイルのおしゃれな廊下 (茶色い壁、合板フローリング、茶色い床、板張り天井、板張り壁) の写真
東京都下にあるお手頃価格の小さなモダンスタイルのおしゃれな廊下 (茶色い壁、合板フローリング、茶色い床、板張り天井、板張り壁) の写真

Remodeled hallway is flanked by new custom storage and display units.
サンフランシスコにある高級な中くらいなモダンスタイルのおしゃれな廊下 (茶色い壁、クッションフロア、茶色い床、板張り壁、白い天井) の写真
サンフランシスコにある高級な中くらいなモダンスタイルのおしゃれな廊下 (茶色い壁、クッションフロア、茶色い床、板張り壁、白い天井) の写真
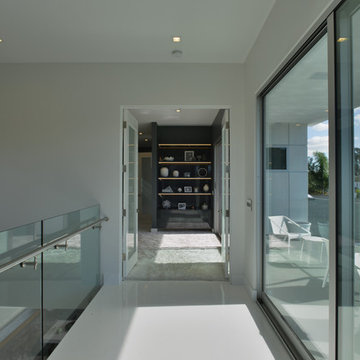
Modern design by Alberto Juarez and Darin Radac of Novum Architecture in Los Angeles.
ロサンゼルスにある中くらいなモダンスタイルのおしゃれな廊下 (グレーの壁、クッションフロア) の写真
ロサンゼルスにある中くらいなモダンスタイルのおしゃれな廊下 (グレーの壁、クッションフロア) の写真
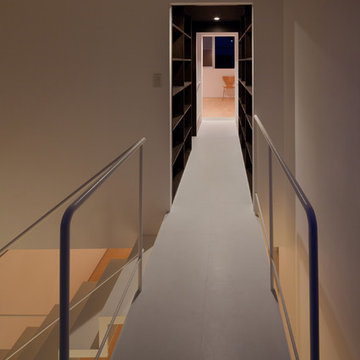
3階の階段から主寝室方向を見ています。途中の廊下茶の棚が両側にあるトンネルのような空間です。
Photo by 吉田誠
東京23区にあるモダンスタイルのおしゃれな廊下 (茶色い壁、クッションフロア、白い床) の写真
東京23区にあるモダンスタイルのおしゃれな廊下 (茶色い壁、クッションフロア、白い床) の写真
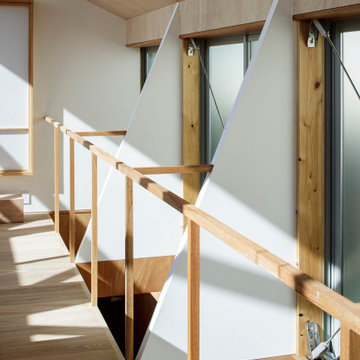
白い三角の壁は構造として建物を支えている。
Photo:中村晃
東京都下にあるお手頃価格の小さなモダンスタイルのおしゃれな廊下 (茶色い壁、合板フローリング、茶色い床、板張り天井、板張り壁) の写真
東京都下にあるお手頃価格の小さなモダンスタイルのおしゃれな廊下 (茶色い壁、合板フローリング、茶色い床、板張り天井、板張り壁) の写真
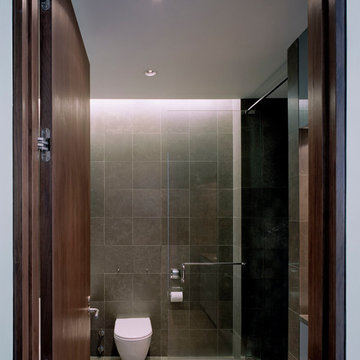
This one bedroom apartment is located in a converted loft building in the Flatiron District of Manhattan overlooking Madison Square, the start of Madison Avenue and the Empire State Building. The project involved a gut renovation interior fit-out including the replacement of the windows.
In order to maximize natural light and open up views from the apartment, the layout is divided into three "layers" from enclosed to semi-open to open. The bedroom is set back as far as possible within the central layer so that the living room can occupy the entire width of the window wall. The bedroom was designed to be a flexible space that can be completely open to the living room and kitchen during the day, creating one large space, but enclosed at night. This is achieved with sliding and folding glass doors on two sides of the bedroom that can be partially or completely opened as required.
The open plan kitchen is focused on a long island that acts as a food preparation area, workspace and can be extended to create a dining table projecting into the living room. The bathroom acts as a counterpoint to the light, open plan design of the rest of the apartment, with a sense of luxury provided by the finishes, the generous shower and bath and three separate lighting systems that can be used together or individually to define the mood of the space.
The materials throughout the apartment are a simple palette of glass, metal, stone and wood.
www.archphoto.com
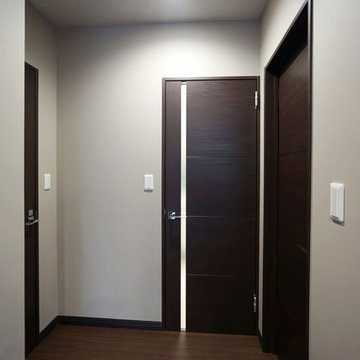
床の色と統一したダークブラウンの建具ドア
他の地域にある高級な中くらいなモダンスタイルのおしゃれな廊下 (グレーの壁、合板フローリング、茶色い床、クロスの天井、壁紙、グレーの天井) の写真
他の地域にある高級な中くらいなモダンスタイルのおしゃれな廊下 (グレーの壁、合板フローリング、茶色い床、クロスの天井、壁紙、グレーの天井) の写真
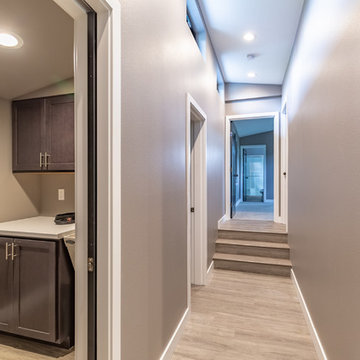
LVP flooring
シアトルにあるモダンスタイルのおしゃれな廊下 (グレーの壁、クッションフロア、グレーの床) の写真
シアトルにあるモダンスタイルのおしゃれな廊下 (グレーの壁、クッションフロア、グレーの床) の写真
モダンスタイルの廊下 (ライムストーンの床、リノリウムの床、合板フローリング、クッションフロア、茶色い壁、グレーの壁、赤い壁) の写真
1
