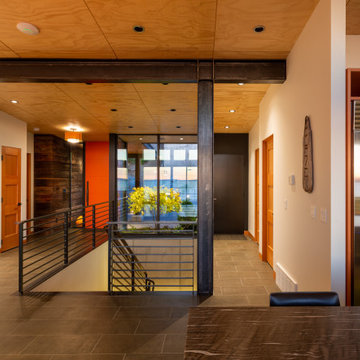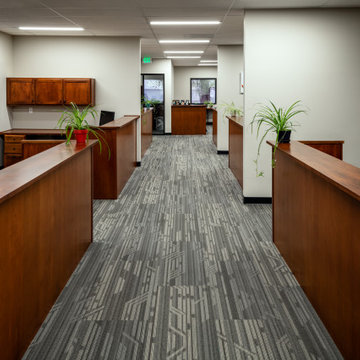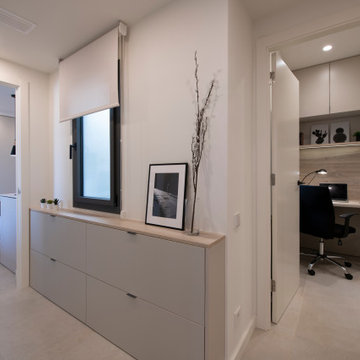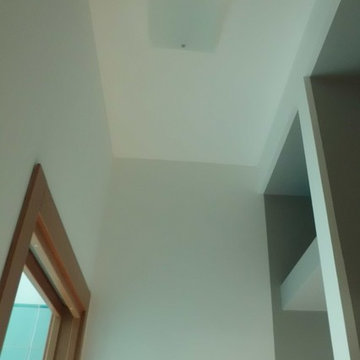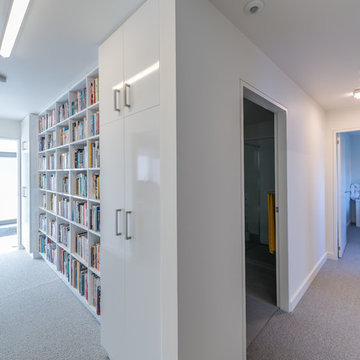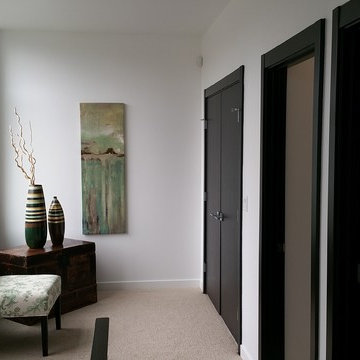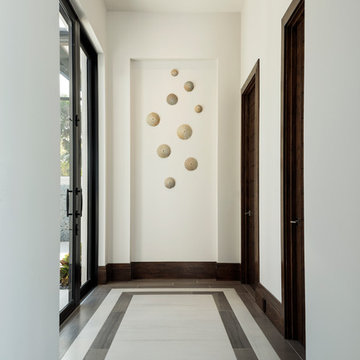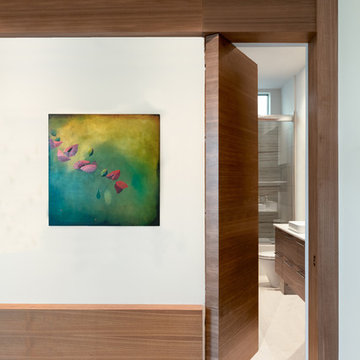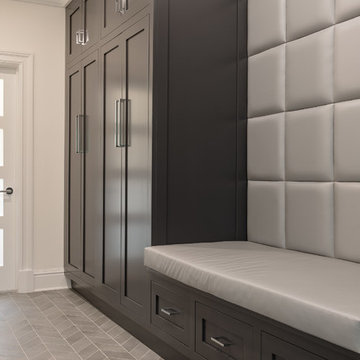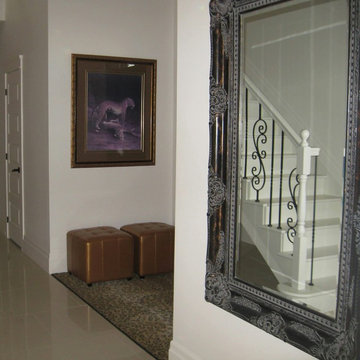中くらいなモダンスタイルの廊下 (カーペット敷き、ライムストーンの床、磁器タイルの床、白い壁) の写真
絞り込み:
資材コスト
並び替え:今日の人気順
写真 1〜20 枚目(全 217 枚)
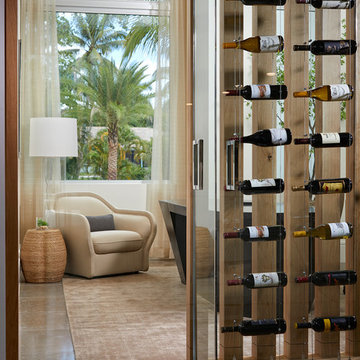
the decorators unlimited, Daniel Newcomb photography
マイアミにある高級な中くらいなモダンスタイルのおしゃれな廊下 (白い壁、磁器タイルの床、茶色い床) の写真
マイアミにある高級な中くらいなモダンスタイルのおしゃれな廊下 (白い壁、磁器タイルの床、茶色い床) の写真
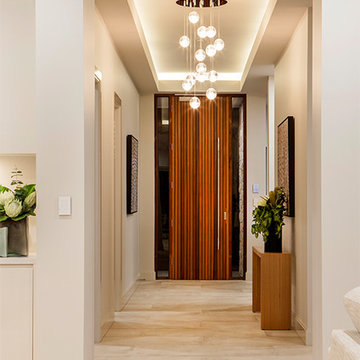
This superb new build by Lares Homes is a true example of modern design, allowing a unique style of architecture from the suburbs of California.
The California display home features Italia Ceramics #acustico collection creating a seamless elegance touch throughout the space.
California House on display at:
568 Fergusson Avenue, Craigburn Farm
Mon, Wed, Sat and Sun / 1.00pm to 4.30pm
www.lareshomes.com.au for location map.
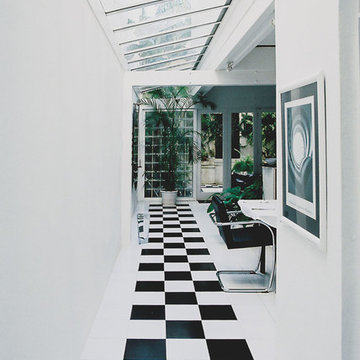
Hallway into the contemporary living/dining area added to the rear of the original terrace house. Sympathetic to the historic fabric, but with sleek, modern lines. Glass ceiling adds natural light. Classical black and white tiles and black and white theme help connect the heritage and modern. Greenery softens the effect. Glass doors and bricks at rear visually connect rear patio to living.
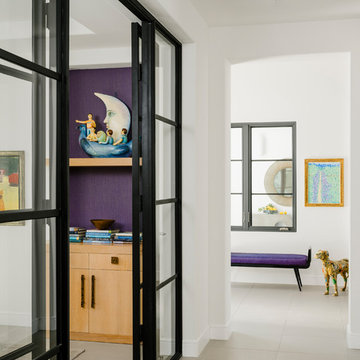
Photo by Lance Gerber
ロサンゼルスにあるお手頃価格の中くらいなモダンスタイルのおしゃれな廊下 (白い壁、磁器タイルの床、グレーの床) の写真
ロサンゼルスにあるお手頃価格の中くらいなモダンスタイルのおしゃれな廊下 (白い壁、磁器タイルの床、グレーの床) の写真

This inviting hallway features a custom oak staircase, an original brick wall from the original house, lots of fantastic lighting and the porcelain floor from the open plan and back garden flow through to invite you straight from the front door to the main entertaining areas.
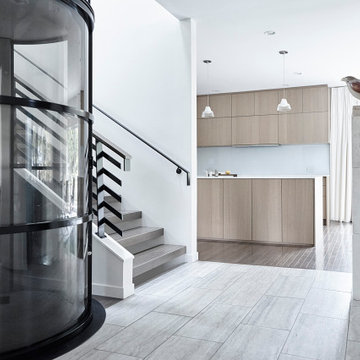
This Denny Blaine Seattle home had undergone a second story addition renovation prior to the new homeowner purchasing the house. The new homeowner came to H2D Architecture + Design with a vision to upgrade the finishes throughout all floors of the home, add an elevator, enlarge the garage and add a roof top deck. H2D worked closely with the homeowner to develop the new design features for the home. The main driver of the design layout was the cylindrical pneumatic vacuum elevator, which was installed in the central core of the home to serve all three floors of the home. This project was the first permitted installation of the pneumatic vacuum elevator in the State of Washington. Around the cylindrical elevator, the other three floors were renovated with a new layout and finishes. The lower floor consisted of a new media room and secondary kitchen. The main floor was designed with a living room, office, kitchen and dining areas. The upper floor was redesigned with a new stair leading to the new roof top deck. In addition, the garage was expanded on the front of the house to create additional garage space with a roof deck above serving the office space. The front yard was regraded and landscaped with a series of modern retaining walls and landscaping. The overall finished design of the home was clean, crisp and modern.
Design by: H2D Architecture + Design
www.h2darchitects.com
Cabinetry and Photos: Henry Built
Built by: GT Residential
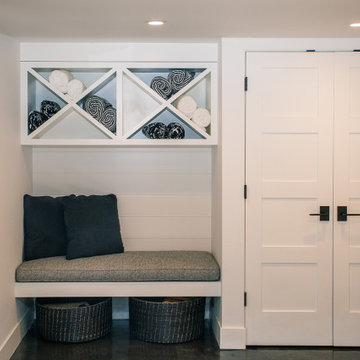
Custom shelving with white finish.
ポートランドにある中くらいなモダンスタイルのおしゃれな廊下 (白い壁、ライムストーンの床、黒い床) の写真
ポートランドにある中くらいなモダンスタイルのおしゃれな廊下 (白い壁、ライムストーンの床、黒い床) の写真

The main aim was to brighten up the space and have a “wow” effect for guests. The final design combined both modern and classic styles with a simple monochrome palette. The Hallway became a beautiful walk-in gallery rather than just an entrance.
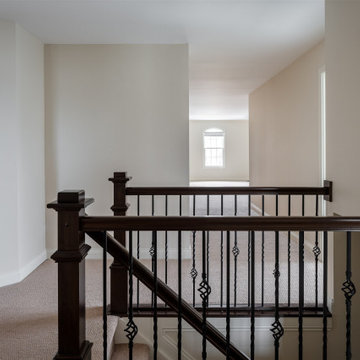
Our studio reconfigured our client’s space to enhance its functionality. We moved a small laundry room upstairs, using part of a large loft area, creating a spacious new room with soft blue cabinets and patterned tiles. We also added a stylish guest bathroom with blue cabinets and antique gold fittings, still allowing for a large lounging area. Downstairs, we used the space from the relocated laundry room to open up the mudroom and add a cheerful dog wash area, conveniently close to the back door.
---
Project completed by Wendy Langston's Everything Home interior design firm, which serves Carmel, Zionsville, Fishers, Westfield, Noblesville, and Indianapolis.
For more about Everything Home, click here: https://everythinghomedesigns.com/
To learn more about this project, click here:
https://everythinghomedesigns.com/portfolio/luxury-function-noblesville/
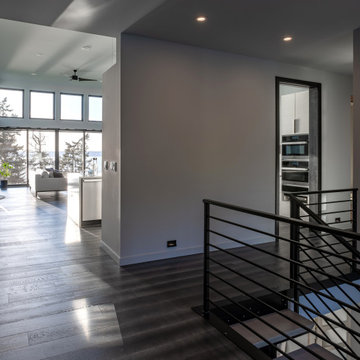
Entry Hall.
シアトルにある高級な中くらいなモダンスタイルのおしゃれな廊下 (白い壁、磁器タイルの床、茶色い床) の写真
シアトルにある高級な中くらいなモダンスタイルのおしゃれな廊下 (白い壁、磁器タイルの床、茶色い床) の写真
中くらいなモダンスタイルの廊下 (カーペット敷き、ライムストーンの床、磁器タイルの床、白い壁) の写真
1
