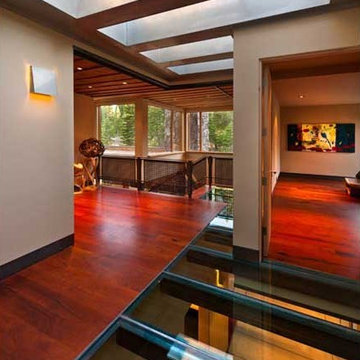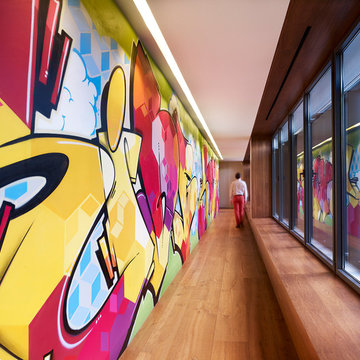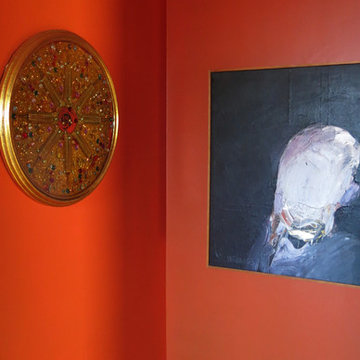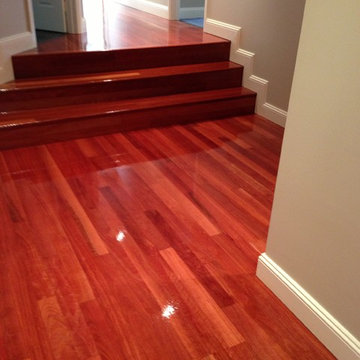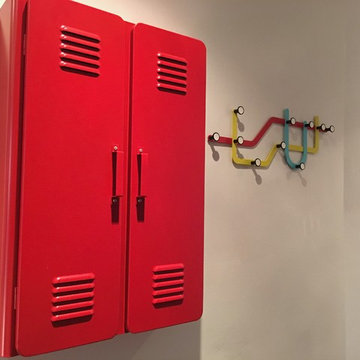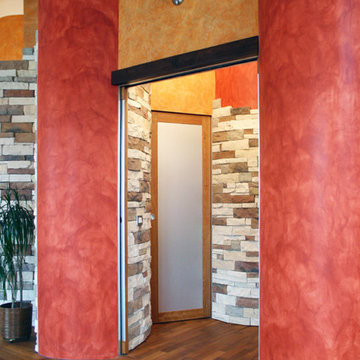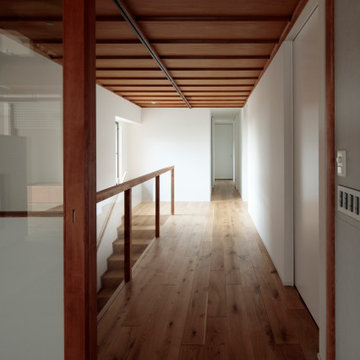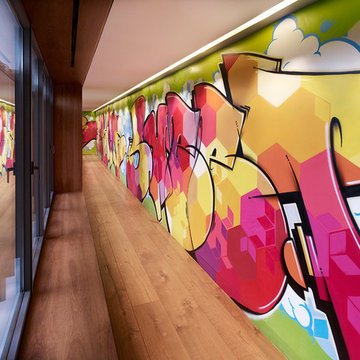赤いモダンスタイルの廊下 (無垢フローリング、テラコッタタイルの床) の写真
並び替え:今日の人気順
写真 1〜17 枚目(全 17 枚)
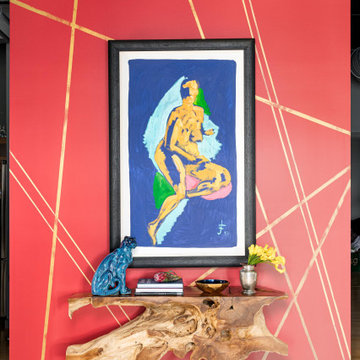
This design scheme blends femininity, sophistication, and the bling of Art Deco with earthy, natural accents. An amoeba-shaped rug breaks the linearity in the living room that’s furnished with a lady bug-red sleeper sofa with gold piping and another curvy sofa. These are juxtaposed with chairs that have a modern Danish flavor, and the side tables add an earthy touch. The dining area can be used as a work station as well and features an elliptical-shaped table with gold velvet upholstered chairs and bubble chandeliers. A velvet, aubergine headboard graces the bed in the master bedroom that’s painted in a subtle shade of silver. Abstract murals and vibrant photography complete the look. Photography by: Sean Litchfield
---
Project designed by Boston interior design studio Dane Austin Design. They serve Boston, Cambridge, Hingham, Cohasset, Newton, Weston, Lexington, Concord, Dover, Andover, Gloucester, as well as surrounding areas.
For more about Dane Austin Design, click here: https://daneaustindesign.com/
To learn more about this project, click here:
https://daneaustindesign.com/leather-district-loft
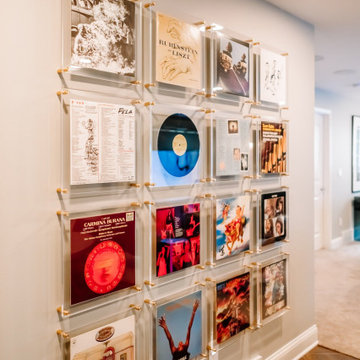
Project by Wiles Design Group. Their Cedar Rapids-based design studio serves the entire Midwest, including Iowa City, Dubuque, Davenport, and Waterloo, as well as North Missouri and St. Louis.
For more about Wiles Design Group, see here: https://wilesdesigngroup.com/
To learn more about this project, see here: https://wilesdesigngroup.com/inviting-and-modern-basement
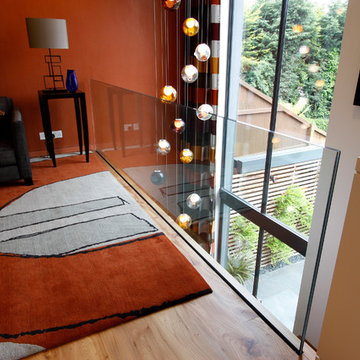
Frameless Glass Balustrades was used internally to maximise natural light entering the home with large glass faces and minimal framing. This was used in line with the staircase design to the mezzanine floor.
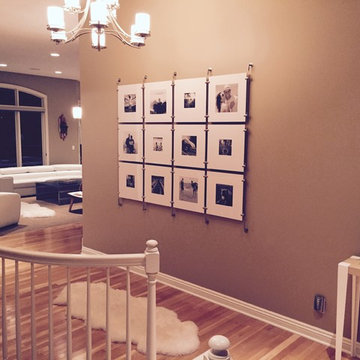
This photo was taken in a large front entry area. Each individual piece is 16" x 16".
オマハにあるお手頃価格の広いモダンスタイルのおしゃれな廊下 (ベージュの壁、無垢フローリング) の写真
オマハにあるお手頃価格の広いモダンスタイルのおしゃれな廊下 (ベージュの壁、無垢フローリング) の写真
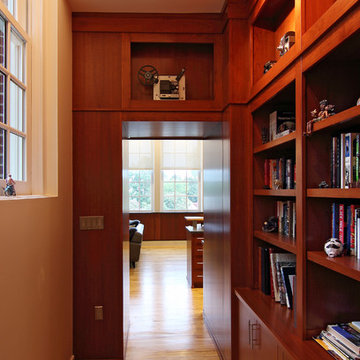
Terry Wyllie
リッチモンドにある中くらいなモダンスタイルのおしゃれな廊下 (ベージュの壁、無垢フローリング) の写真
リッチモンドにある中くらいなモダンスタイルのおしゃれな廊下 (ベージュの壁、無垢フローリング) の写真
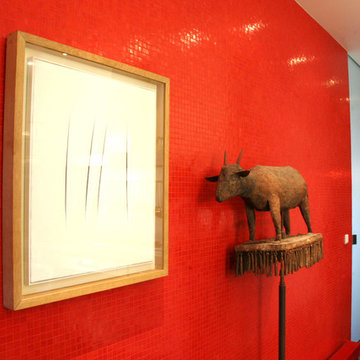
Photographe : Christian Courèges
パリにある高級な広いモダンスタイルのおしゃれな廊下 (赤い壁、無垢フローリング) の写真
パリにある高級な広いモダンスタイルのおしゃれな廊下 (赤い壁、無垢フローリング) の写真
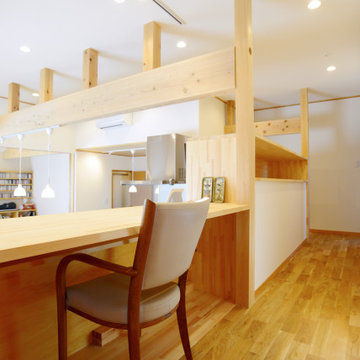
傾斜地を利用して敷地の低い方に車庫を設けた結果、住まいの車庫の上部が80cm高い空間になりました。
その高さを利用して、回遊導線の一部とし、キッチンを含んだ廊下部分がキッチン側はキッチンのカップボードとして、廊下側からは子供の勉強スペースとしてフレキシブルに利用できる空間となりました。
子供達がお母さんと話をしながら宿題をしたり、家事動線の一部であるため、洗濯物を畳んだり、アイロンをかけたりミシンを使うスペースとしてご利用いただいております。
目の前にキッチンやリビング、ダイニングがあり、いつも家族と繋がる空間で会話の絶えない住まいです。
ウィズコロナ時代なので、在宅ワークのスペースとしても利用できます。
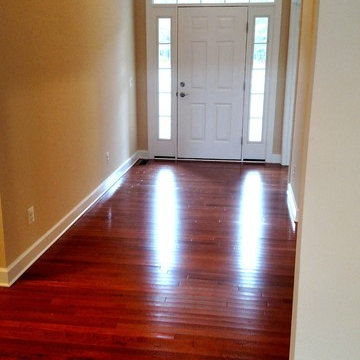
Front entry welcomes family and friends to enter your home and enjoy time together.
他の地域にあるお手頃価格の中くらいなモダンスタイルのおしゃれな廊下 (ベージュの壁、無垢フローリング) の写真
他の地域にあるお手頃価格の中くらいなモダンスタイルのおしゃれな廊下 (ベージュの壁、無垢フローリング) の写真
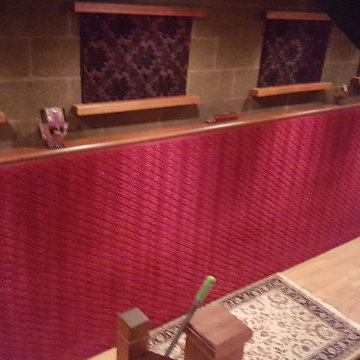
custom landing and wall panels made from red and black quilted velvet
フェニックスにあるラグジュアリーな巨大なモダンスタイルのおしゃれな廊下 (茶色い壁、無垢フローリング、ベージュの床) の写真
フェニックスにあるラグジュアリーな巨大なモダンスタイルのおしゃれな廊下 (茶色い壁、無垢フローリング、ベージュの床) の写真
赤いモダンスタイルの廊下 (無垢フローリング、テラコッタタイルの床) の写真
1
