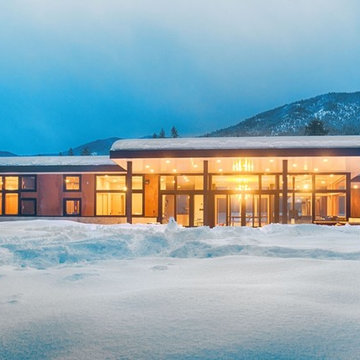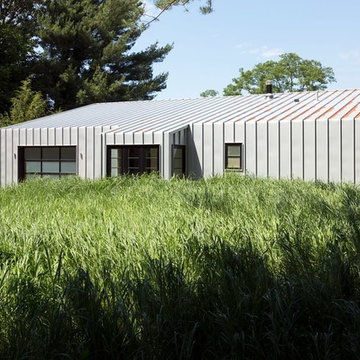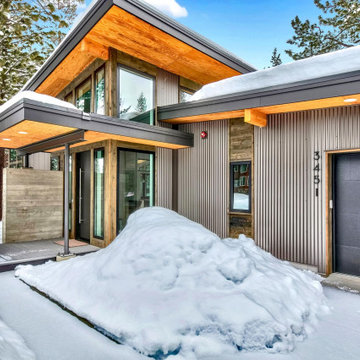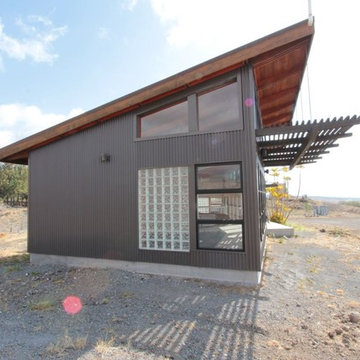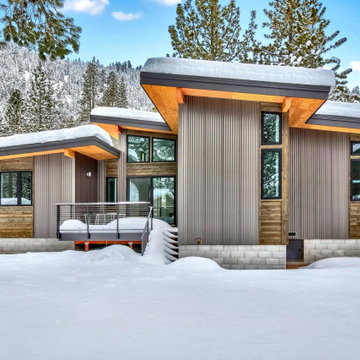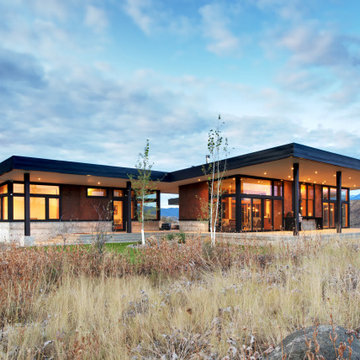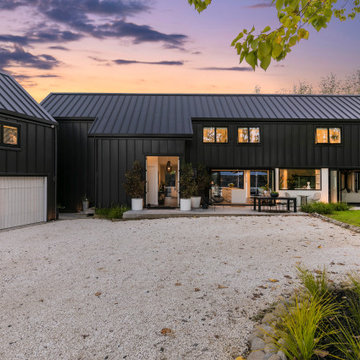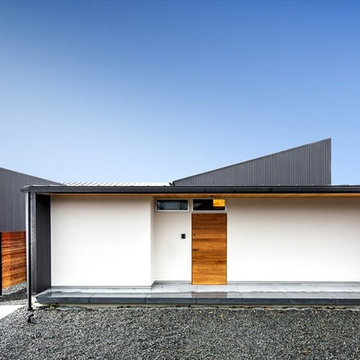モダンスタイルの家の外観 (メタルサイディング) の写真
絞り込み:
資材コスト
並び替え:今日の人気順
写真 1〜20 枚目(全 159 枚)
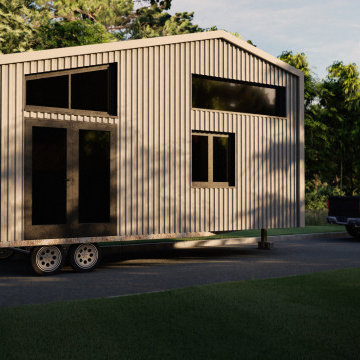
Tiny House with metal siding on wheels. Durable modern home.
アトランタにある高級な小さなモダンスタイルのおしゃれな家の外観 (メタルサイディング) の写真
アトランタにある高級な小さなモダンスタイルのおしゃれな家の外観 (メタルサイディング) の写真
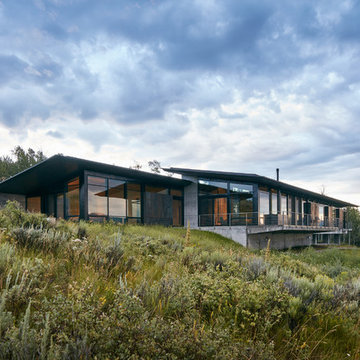
From the entrance, the cantilevered structure wraps around to reveal a comparatively more modest side that bows to the mountains and floats on the meadow.
Photo: David Agnello
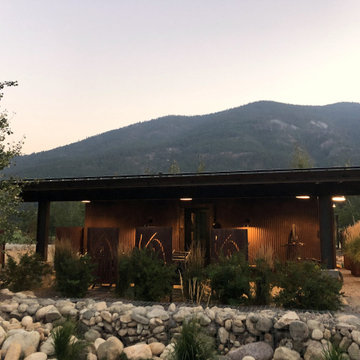
Evening in Mazama.
シアトルにある高級な中くらいなモダンスタイルのおしゃれな家の外観 (メタルサイディング) の写真
シアトルにある高級な中くらいなモダンスタイルのおしゃれな家の外観 (メタルサイディング) の写真
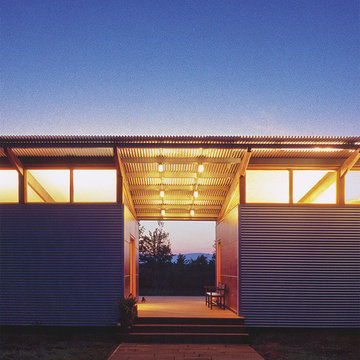
dogtrot entry
© jim rounsevell
他の地域にあるお手頃価格の小さなモダンスタイルのおしゃれな家の外観 (メタルサイディング) の写真
他の地域にあるお手頃価格の小さなモダンスタイルのおしゃれな家の外観 (メタルサイディング) の写真
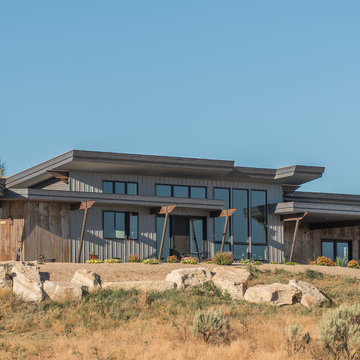
This contemporary modern home is set in the north foothills of Eagle, Idaho. Views of horses and vineyards sweep across the valley from the open living plan and spacious outdoor living areas. Mono pitch & butterfly metal roofs give this home a contemporary feel while setting it unobtrusively into the hillside. Surrounded by natural and fire-wise landscaping, the untreated metal siding, beams, and roof supports will weather into the natural hues of the desert sage and grasses.
Photo Credit: Joshua Roper Photography.
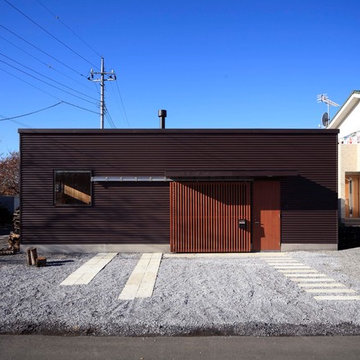
外観。大きな格子戸と木製の玄関ドアのあるシンプルな箱型の外観。
横浜にある低価格の中くらいなモダンスタイルのおしゃれな家の外観 (メタルサイディング) の写真
横浜にある低価格の中くらいなモダンスタイルのおしゃれな家の外観 (メタルサイディング) の写真
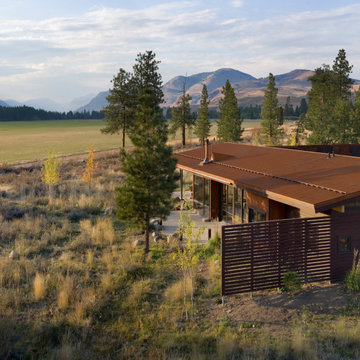
(c) steve keating photography
Wolf Creek View Cabin sits in a lightly treed meadow, surrounded by foothills and mountains in Eastern Washington. The 1,800 square foot home is designed as two interlocking “L’s”. A covered patio is located at the intersection of one “L,” offering a protected place to sit while enjoying sweeping views of the valley. A lighter screening “L” creates a courtyard that provides shelter from seasonal winds and an intimate space with privacy from neighboring houses.
The building mass is kept low in order to minimize the visual impact of the cabin on the valley floor. The roof line and walls extend into the landscape and abstract the mountain profiles beyond. Weathering steel siding blends with the natural vegetation and provides a low maintenance exterior.
We believe this project is successful in its peaceful integration with the landscape and offers an innovative solution in form and aesthetics for cabin architecture.
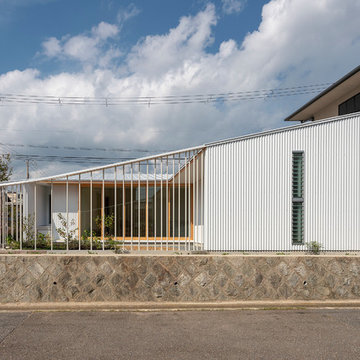
縦長の窓は目線は気にせずに風通しがよくファミリールームの寝室に位置します。
Photographer:Yasunoi Shimomura
大阪にある小さなモダンスタイルのおしゃれな家の外観 (メタルサイディング) の写真
大阪にある小さなモダンスタイルのおしゃれな家の外観 (メタルサイディング) の写真
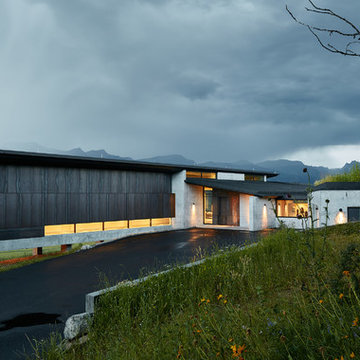
The driveway entrance introduces the stately side of the home, displaying clean lines made of concrete and Cor-Ten steel. Almost every material implemented in this home was done so to create a maintenance-free space that withstands the weather and betters with age. The design required minimal alteration of the site, a notable accomplishment in land preservation. To maintain the natural grade, the structure is elevated and cantilevered at the slope, held up by columns which needed only a small amount of foundation work. The only major land disturbance occurs in the recessed garage, which has been supplemented with a green roof on top to preserve the meadow.
Photo: David Agnello
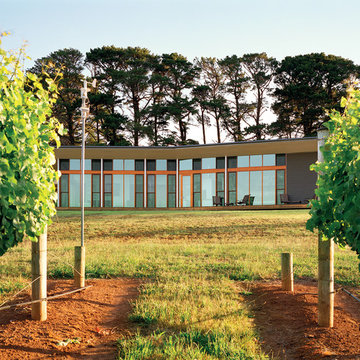
Through the vines. Photo by Emma Cross
メルボルンにあるラグジュアリーなモダンスタイルのおしゃれな家の外観 (メタルサイディング) の写真
メルボルンにあるラグジュアリーなモダンスタイルのおしゃれな家の外観 (メタルサイディング) の写真

Breezeway between house and garage includes covered hot tub area screened from primary entrance on opposite side - Architect: HAUS | Architecture For Modern Lifestyles - Builder: WERK | Building Modern - Photo: HAUS
モダンスタイルの家の外観 (メタルサイディング) の写真
1
