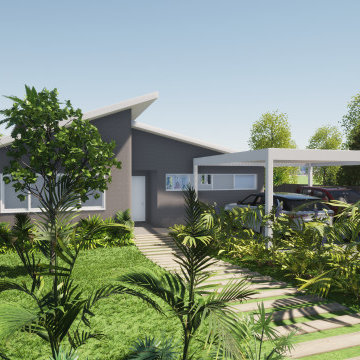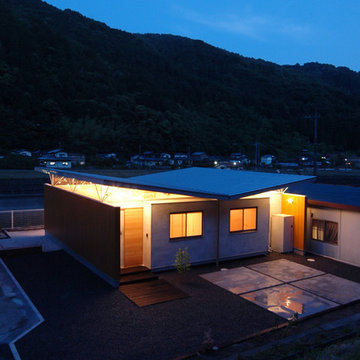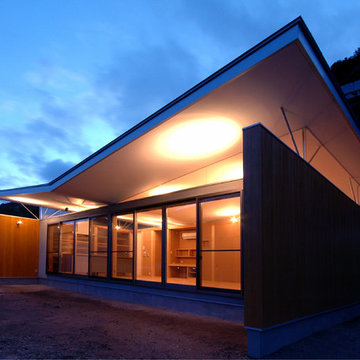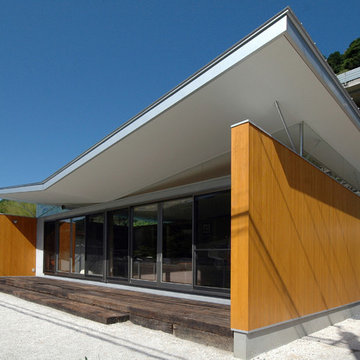モダンスタイルの家の外観の写真
並び替え:今日の人気順
写真 1〜7 枚目(全 7 枚)
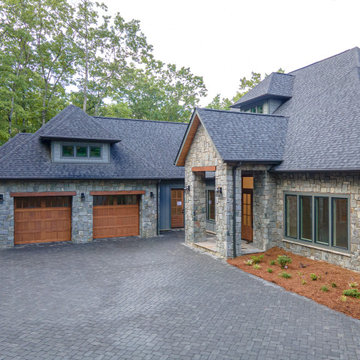
Snuggled into a copse of mountain laurel and hardwoods in The Cliffs at Walnut Cove is the new home from Big Hills Construction . Scheduled for completion by mid-summer your new mountain home delivers a gracious and open single-level floor plan while preserving an elevated view of Pisgah National Forest and the Blue Ridge Parkway. Entering the home, the great room greets you and your guests with abundant entertaining space that flows naturally to the kitchen and dining areas. The accordion doors to the oversized screened deck welcome the outdoors in as your home will be awash in fresh air. Enjoy a more-than gracious master suite, plus two oversized en suite guest rooms, and a large office. The master suite, with two walk-in closets, provides ample space for your entire year's worth of clothes. The luxurious bathroom centers around the soaking tub and spoils you with expertly crafted tile work and a huge shower which is accessible from both sides
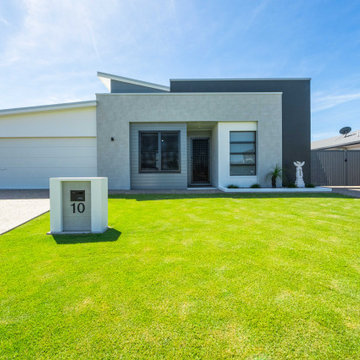
Ash Abode draws its inspiration from a contemporary version of Bauhaus design, with a chic, industrial flavour and distinct, geometric shapes. The strong and weighty texture of concrete and stone is offset by the warmth and lightness of the colour palette and the inclusion of two timber tones throughout the home – the silvery, ashen oak flooring partnered with a charred timber look cabinetry finish. The result is a truly timeless aesthetic that will set this home apart from the surrounding streetscape. The carefully considered floorplan creates a unique, yet functional new home offering an exquisite open plan living space that flows to the outside, perfect for all weather entertaining. Or perhaps the privacy and luxury of the Master Retreat is the enticing feature of this new home! We are excited to present the Ash Abode as a superb example of modern, contemporary design and impeccable style from our clients.
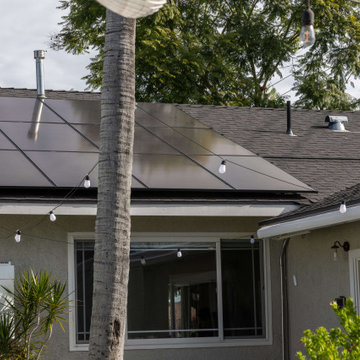
Fully custom backyard, a beautiful design done together with the homeowners and then brought to life by Royal Family Construction Team.
As shown here, we did solar as well to maximize energy efficiency for the property.
モダンスタイルの家の外観の写真
1
