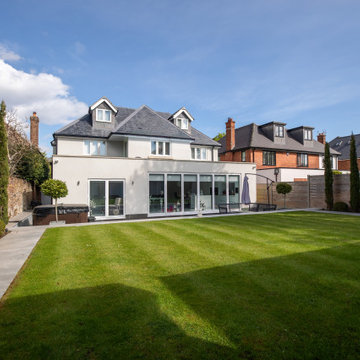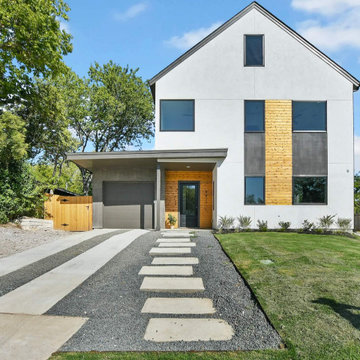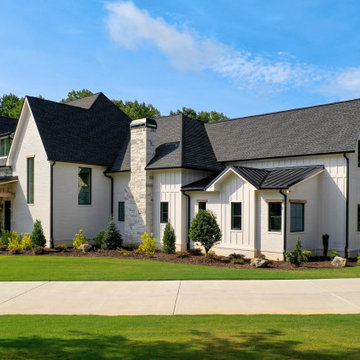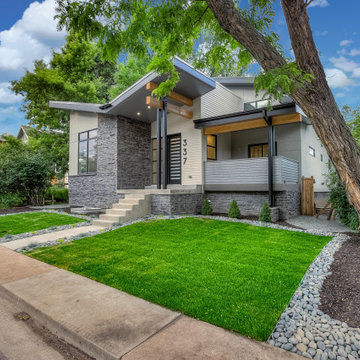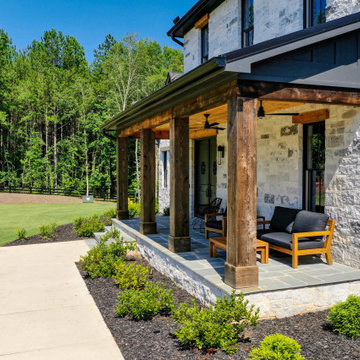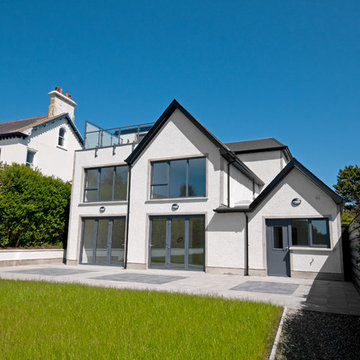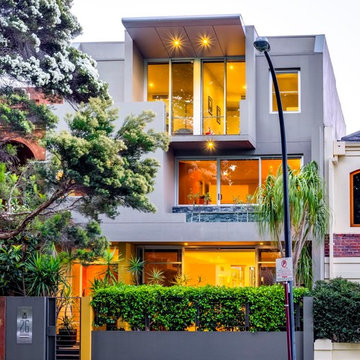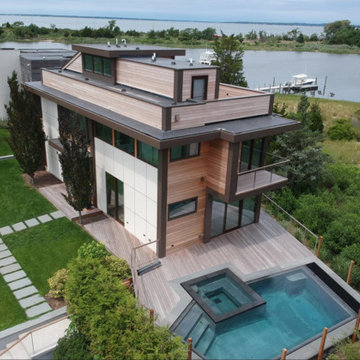緑色の、オレンジのモダンスタイルの三階建ての家 (混合材屋根) の写真
絞り込み:
資材コスト
並び替え:今日の人気順
写真 1〜20 枚目(全 97 枚)
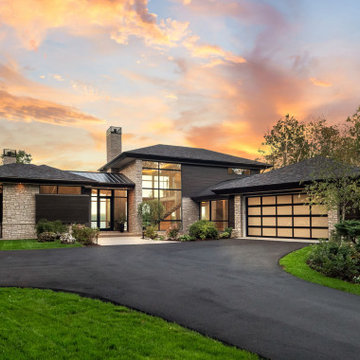
Nestled along the shore of Lake Michigan lies this modern and sleek outdoor living focused home. The intentional design of the home allows for views of the lake from all levels. The black trimmed floor-to-ceiling windows and overhead doors are subdivided into horizontal panes of glass, further reinforcing the modern aesthetic.
The rear of the home overlooks the calm waters of the lake and showcases an outdoor lover’s dream. The rear elevation highlights several gathering areas including a covered patio, hot tub, lakeside seating, and a large campfire space for entertaining.
This modern-style home features crisp horizontal lines and outdoor spaces that playfully offset the natural surrounding. Stunning mixed materials and contemporary design elements elevate this three-story home. Dark horinizoal siding and natural stone veneer are set against black windows and a dark hip roof with metal accents.
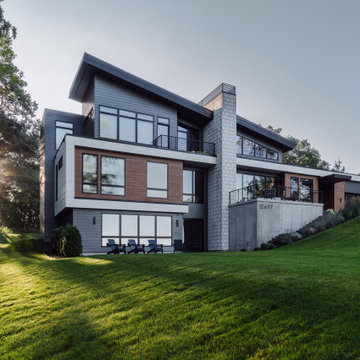
Front of Home, A clean white and wood box organizes the main level the home.
高級なモダンスタイルのおしゃれな家の外観 (混合材サイディング、混合材屋根、下見板張り) の写真
高級なモダンスタイルのおしゃれな家の外観 (混合材サイディング、混合材屋根、下見板張り) の写真
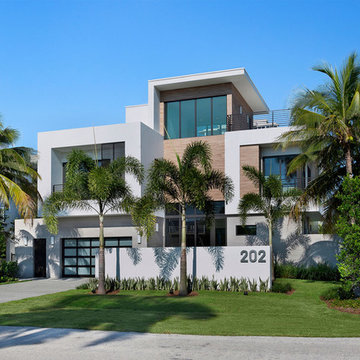
Front Exterior
マイアミにあるラグジュアリーな中くらいなモダンスタイルのおしゃれな家の外観 (混合材サイディング、マルチカラーの外壁、混合材屋根) の写真
マイアミにあるラグジュアリーな中くらいなモダンスタイルのおしゃれな家の外観 (混合材サイディング、マルチカラーの外壁、混合材屋根) の写真
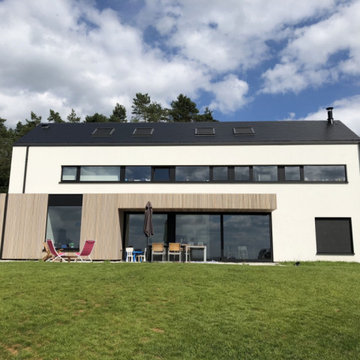
Façade en double isolation en panneau sandwich avec des grandes ouvertures.
パリにあるお手頃価格のモダンスタイルのおしゃれな家の外観 (混合材サイディング、混合材屋根、下見板張り) の写真
パリにあるお手頃価格のモダンスタイルのおしゃれな家の外観 (混合材サイディング、混合材屋根、下見板張り) の写真

An award winning project to transform a two storey Victorian terrace house into a generous family home with the addition of both a side extension and loft conversion.
The side extension provides a light filled open plan kitchen/dining room under a glass roof and bi-folding doors gives level access to the south facing garden. A generous master bedroom with en-suite is housed in the converted loft. A fully glazed dormer provides the occupants with an abundance of daylight and uninterrupted views of the adjacent Wendell Park.
Winner of the third place prize in the New London Architecture 'Don't Move, Improve' Awards 2016
Photograph: Salt Productions
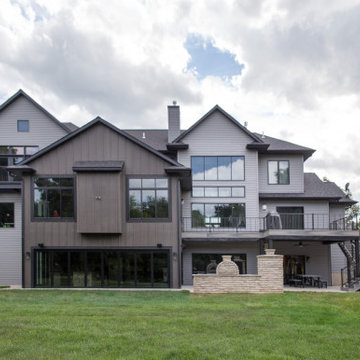
In this Cedar Rapids residence, sophistication meets bold design, seamlessly integrating dynamic accents and a vibrant palette. Every detail is meticulously planned, resulting in a captivating space that serves as a modern haven for the entire family.
With an elegant gray-beige palette, the home's exterior exudes sophistication and style. The harmonious tones create a visually appealing facade, showcasing a refined aesthetic.
---
Project by Wiles Design Group. Their Cedar Rapids-based design studio serves the entire Midwest, including Iowa City, Dubuque, Davenport, and Waterloo, as well as North Missouri and St. Louis.
For more about Wiles Design Group, see here: https://wilesdesigngroup.com/
To learn more about this project, see here: https://wilesdesigngroup.com/cedar-rapids-dramatic-family-home-design
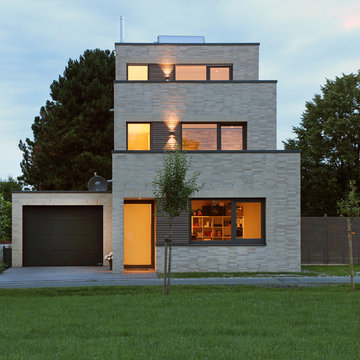
Knut Zeisel
ドルトムントにあるお手頃価格の中くらいなモダンスタイルのおしゃれな家の外観 (レンガサイディング、混合材屋根) の写真
ドルトムントにあるお手頃価格の中くらいなモダンスタイルのおしゃれな家の外観 (レンガサイディング、混合材屋根) の写真
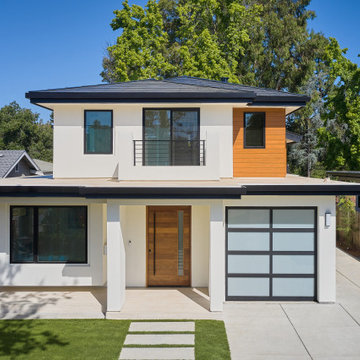
Custom new modern home in Palo Alto, with Tesla Solar Roof, All-Electric, and basement
サンフランシスコにあるラグジュアリーな中くらいなモダンスタイルのおしゃれな家の外観 (漆喰サイディング、混合材屋根) の写真
サンフランシスコにあるラグジュアリーな中くらいなモダンスタイルのおしゃれな家の外観 (漆喰サイディング、混合材屋根) の写真
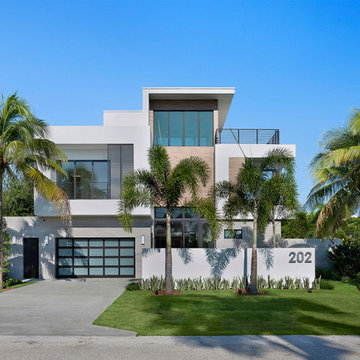
Front Exterior
マイアミにあるラグジュアリーな中くらいなモダンスタイルのおしゃれな家の外観 (混合材サイディング、マルチカラーの外壁、混合材屋根) の写真
マイアミにあるラグジュアリーな中くらいなモダンスタイルのおしゃれな家の外観 (混合材サイディング、マルチカラーの外壁、混合材屋根) の写真
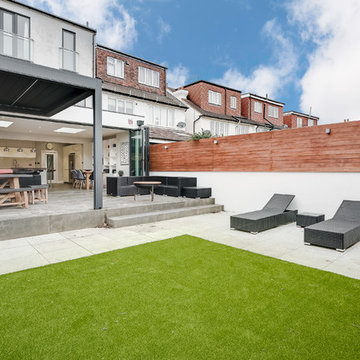
The bifold doors on the rear elevation blend the garden living space seamlessly with the open plan kitchen and family room.
ロンドンにあるお手頃価格の中くらいなモダンスタイルのおしゃれな家の外観 (漆喰サイディング、デュープレックス、混合材屋根) の写真
ロンドンにあるお手頃価格の中くらいなモダンスタイルのおしゃれな家の外観 (漆喰サイディング、デュープレックス、混合材屋根) の写真
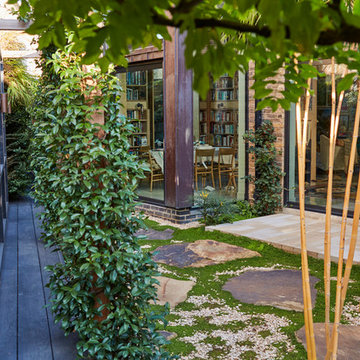
View from garden by Mischa Haller
ロンドンにあるモダンスタイルのおしゃれな家の外観 (混合材サイディング、マルチカラーの外壁、混合材屋根) の写真
ロンドンにあるモダンスタイルのおしゃれな家の外観 (混合材サイディング、マルチカラーの外壁、混合材屋根) の写真
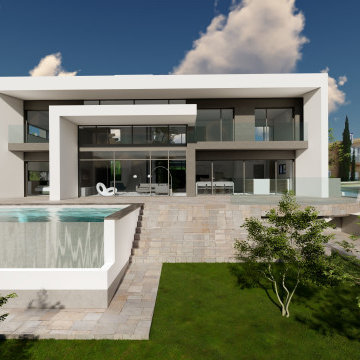
Fachada moderna, orientada al Sur con envolvente eficiente dentro de la casa pasiva Mediterránea.
他の地域にある高級なモダンスタイルのおしゃれな家の外観 (漆喰サイディング、混合材屋根) の写真
他の地域にある高級なモダンスタイルのおしゃれな家の外観 (漆喰サイディング、混合材屋根) の写真
緑色の、オレンジのモダンスタイルの三階建ての家 (混合材屋根) の写真
1
