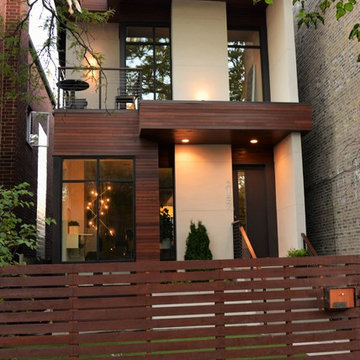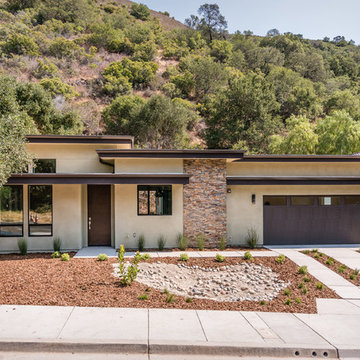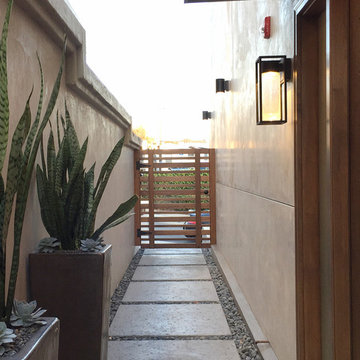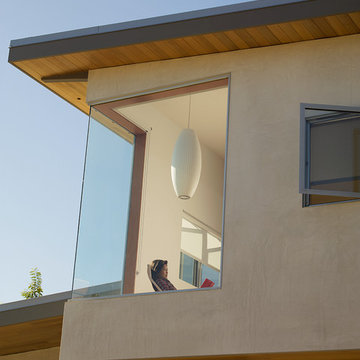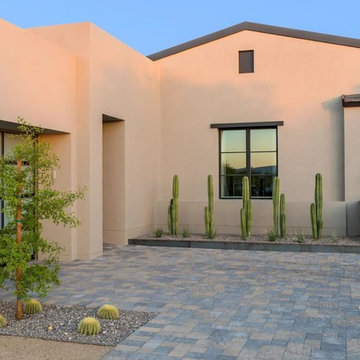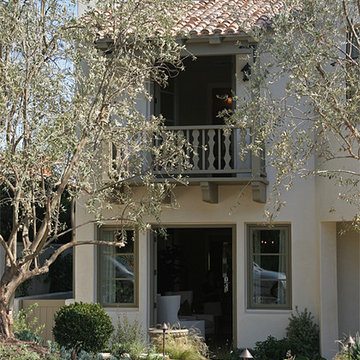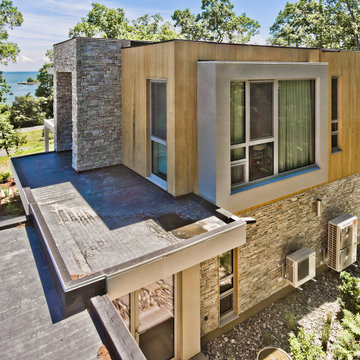ブラウンのモダンスタイルのベージュの家 (レンガサイディング、混合材サイディング、漆喰サイディング) の写真
絞り込み:
資材コスト
並び替え:今日の人気順
写真 1〜20 枚目(全 175 枚)
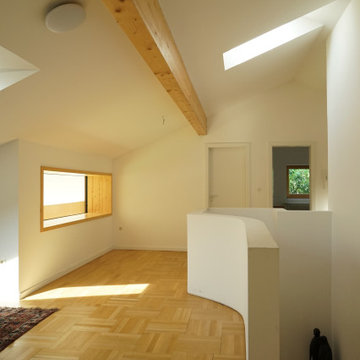
Umbau und energetische Ertüchtigung eines Wohnhauses aus den 60er Jahren.
他の地域にある高級なモダンスタイルのおしゃれな家の外観 (漆喰サイディング) の写真
他の地域にある高級なモダンスタイルのおしゃれな家の外観 (漆喰サイディング) の写真
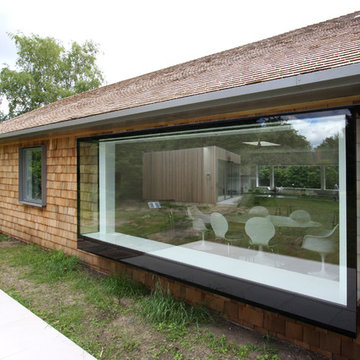
IQ Glass UK | A frameless oriel window to a house renovation used as a window seat
他の地域にある中くらいなモダンスタイルのおしゃれな家の外観 (混合材サイディング) の写真
他の地域にある中くらいなモダンスタイルのおしゃれな家の外観 (混合材サイディング) の写真
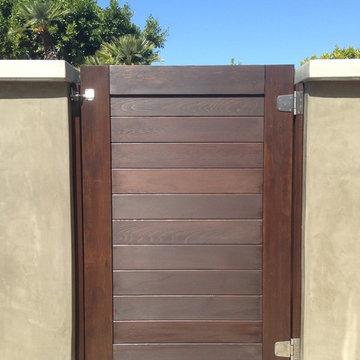
This gate uses mortise and tenon joinery for solid, strong connections, Also makes for clean lines and no visible fasteners. Stainless steel hardware ensures longevity in the outdoors.
Bringing joinery woodworking to the outdoors!
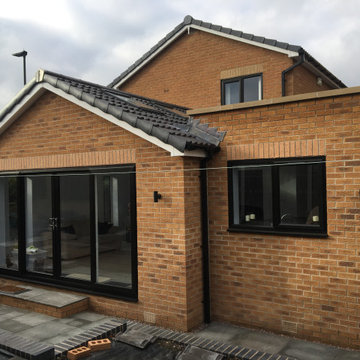
A modest brick built single storey extension wraps around the rear and side of the existing dwelling and abuts an existing garage to the side of the dwelling.
The Buff brickwork matches the 1990's house whilst black framed glazing provides a modern twist on the external characteristics.
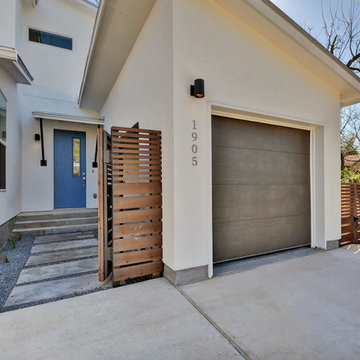
This modern open floor plan duplex was designed for resale. It has many windows for essential natural lighting. Each unit is between 1600-1700 square feet, there are three bedrooms each with it's own bath with barrier free glass showers. The first floor interior flooring is a stained concrete and the kitchen in equipped with wood cabinets and quartz countertops.
The exterior fencing is a mix of wood and metal and the xeriscape landscape design and large porch with a wood ceiling create an atmosphere perfect for outdoor living.
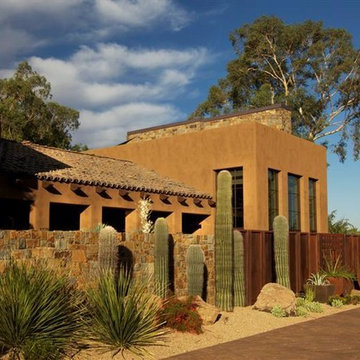
We used a unique palate of materials to compose this one of a kind personal resort for our clients. They wanted a contemporary home that utilized regional materials and expressed the Southwest, but in a fresh new way. There is a surprise around every corner in this home as it meanders across the entire site. We collaborated with Joyce Crawford, and Charles Glover for interiors, and Wendy LeSeuer for Landscape design.
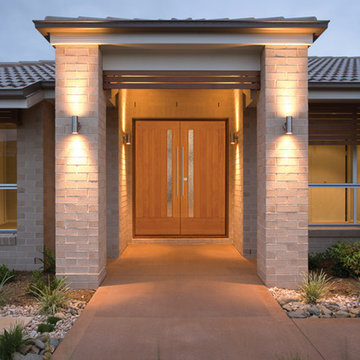
Pair of Simpson® 4974 Fir Doors
ロサンゼルスにあるモダンスタイルのおしゃれな家の外観 (レンガサイディング) の写真
ロサンゼルスにあるモダンスタイルのおしゃれな家の外観 (レンガサイディング) の写真
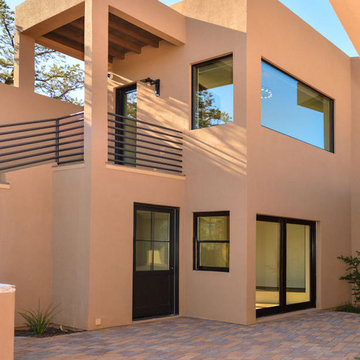
Rear court loggia and restroom with guest suite above
フェニックスにある高級な中くらいなモダンスタイルのおしゃれな家の外観 (漆喰サイディング、混合材屋根) の写真
フェニックスにある高級な中くらいなモダンスタイルのおしゃれな家の外観 (漆喰サイディング、混合材屋根) の写真
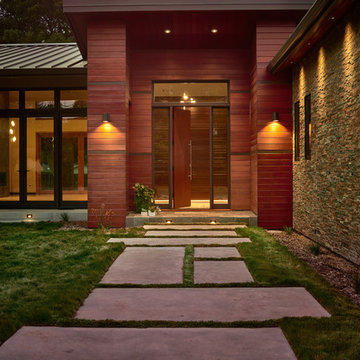
Dean J. Birinyi Architectural Photography http://www.djbphoto.com
サンフランシスコにあるモダンスタイルのおしゃれな家の外観 (混合材サイディング) の写真
サンフランシスコにあるモダンスタイルのおしゃれな家の外観 (混合材サイディング) の写真
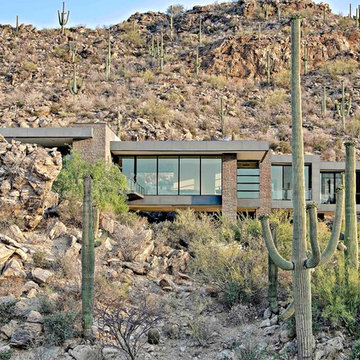
teasing a view, house slowly reveals itself as you approach it grows to the western anchoring point a massive rock outcropping
フェニックスにあるモダンスタイルのおしゃれな家の外観 (レンガサイディング) の写真
フェニックスにあるモダンスタイルのおしゃれな家の外観 (レンガサイディング) の写真
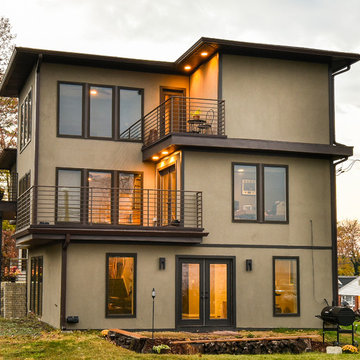
Felicia Evans Photography
ワシントンD.C.にある高級なモダンスタイルのおしゃれな家の外観 (漆喰サイディング) の写真
ワシントンD.C.にある高級なモダンスタイルのおしゃれな家の外観 (漆喰サイディング) の写真

Modern Home Los Altos with cedar siding built to PassivHaus standards (extremely energy-efficient)
サンフランシスコにあるモダンスタイルのおしゃれな家の外観 (混合材サイディング) の写真
サンフランシスコにあるモダンスタイルのおしゃれな家の外観 (混合材サイディング) の写真
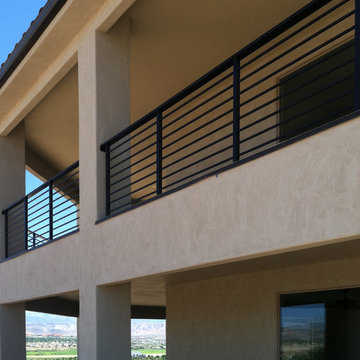
Contemporary Horizontal Railing System
ソルトレイクシティにあるお手頃価格の中くらいなモダンスタイルのおしゃれな家の外観 (漆喰サイディング) の写真
ソルトレイクシティにあるお手頃価格の中くらいなモダンスタイルのおしゃれな家の外観 (漆喰サイディング) の写真
ブラウンのモダンスタイルのベージュの家 (レンガサイディング、混合材サイディング、漆喰サイディング) の写真
1
