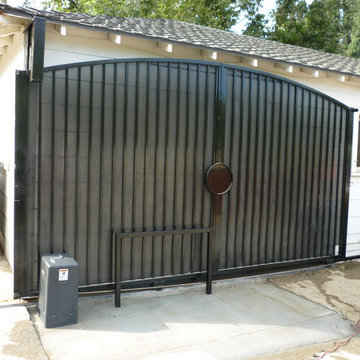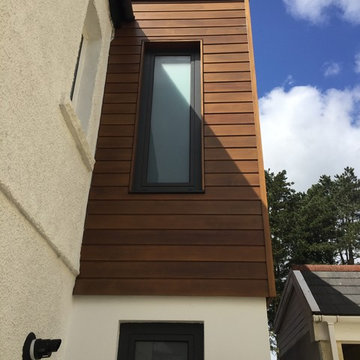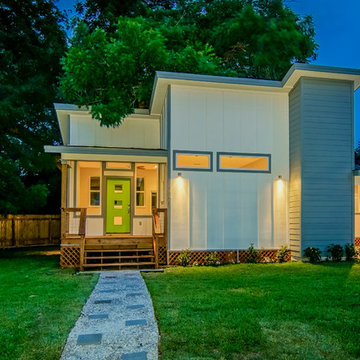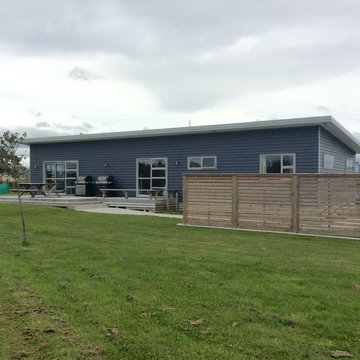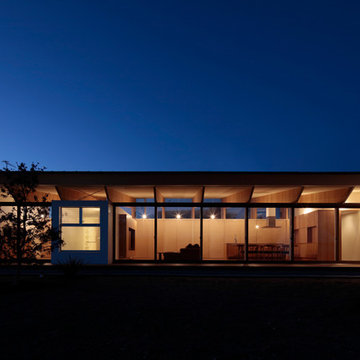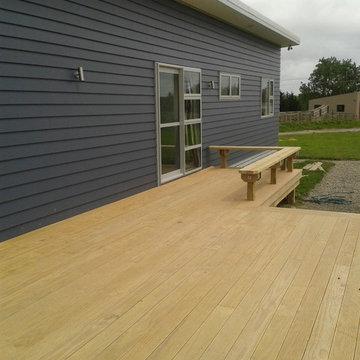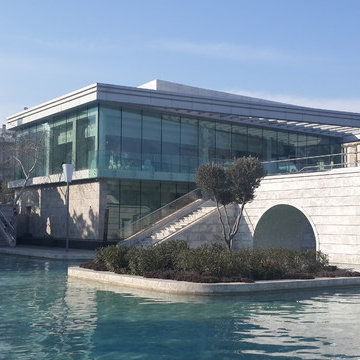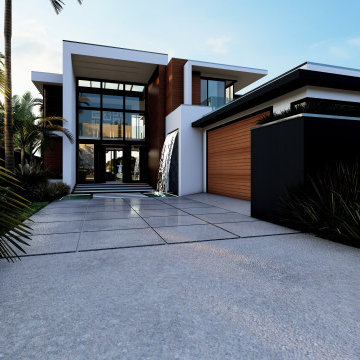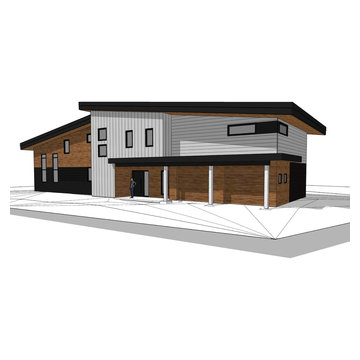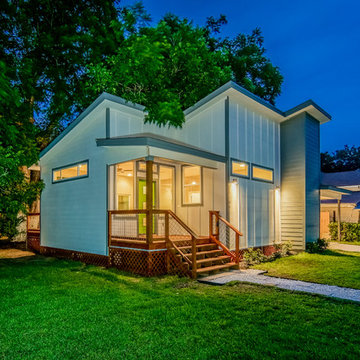低価格のモダンスタイルの家の外観 (ガラスサイディング) の写真
絞り込み:
資材コスト
並び替え:今日の人気順
写真 1〜20 枚目(全 28 枚)
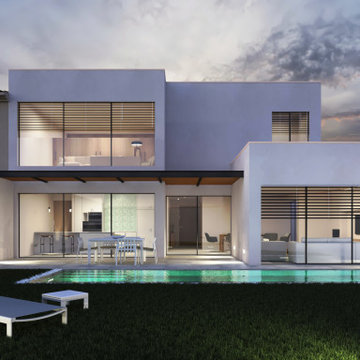
Vivienda unifamiliar entre medianeras con piscina. La Quinta Fachada Arquitectos Belén Jiménez Conca http://www.laQuintaFachada.com https://www.instagram.com/la_quinta_fachada_arquitectura https://www.facebook.com/laquintafachada/ Mov: +34 655 007 409 Altea · Calpe · Moraira · Javea · Denia

Beautifully balanced and serene desert landscaped modern build with standing seam metal roofing and seamless solar panel array. The simplistic and stylish property boasts huge energy savings with the high production solar array.
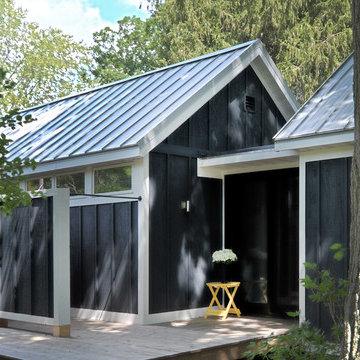
Located along a country road, a half mile from the clear waters of Lake Michigan, we were hired to re-conceptualize an existing weekend cabin to allow long views of the adjacent farm field and create a separate area for the owners to escape their high school age children and many visitors!
The site had tight building setbacks which limited expansion options, and to further our challenge, a 200 year old pin oak tree stood in the available building location.
We designed a bedroom wing addition to the side of the cabin which freed up the existing cabin to become a great room with a wall of glass which looks out to the farm field and accesses a newly designed pea-gravel outdoor dining room. The addition steps around the existing tree, sitting on a specialized foundation we designed to minimize impact to the tree. The master suite is kept separate with ‘the pass’- a low ceiling link back to the main house.
Painted board and batten siding, ribbons of windows, a low one-story metal roof with vaulted ceiling and no-nonsense detailing fits this modern cabin to the Michigan country-side.
A great place to vacation. The perfect place to retire someday.
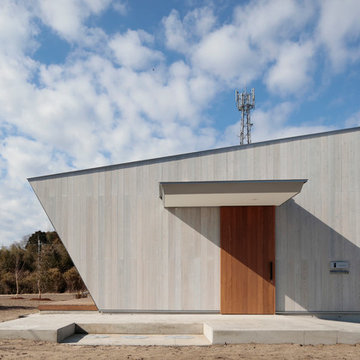
玄関は引戸。右側に表札とインタホン・郵便受けをレイアウト。郵便物は収納ボックスに落ちる仕掛け。外壁は米杉材に白い保護オイルを塗布して仕上げています。
photo by: Koichi Torimura
他の地域にある低価格の中くらいなモダンスタイルのおしゃれな家の外観の写真
他の地域にある低価格の中くらいなモダンスタイルのおしゃれな家の外観の写真
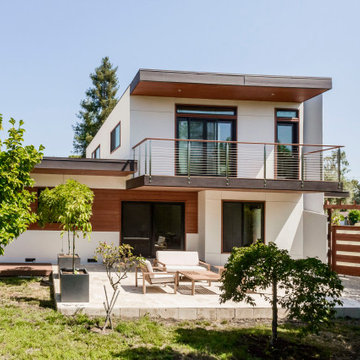
Side yard "After" view. This side facade proved the most difficult to organize and make visually coherent. The wide variety of window sizes, overhangs and angles needed to be coherently organized and re-surfaced.
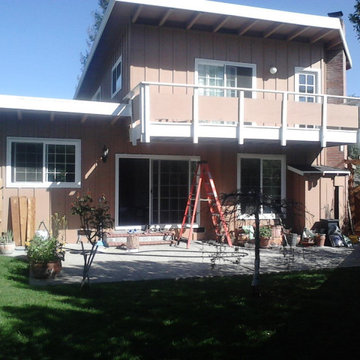
View of side of house "Before" renovation. Erratic sizes and locations of windows create an unbalanced and "homemade" look to the existing house.
サンフランシスコにある低価格の中くらいなモダンスタイルのおしゃれな家の外観の写真
サンフランシスコにある低価格の中くらいなモダンスタイルのおしゃれな家の外観の写真
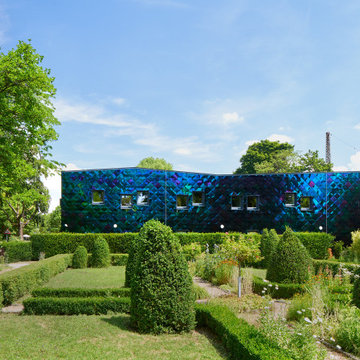
Übernachtungsstätte für Obdachlose im Ostpark, Frankfurt am Main
フランクフルトにある低価格のモダンスタイルのおしゃれな家の外観 (混合材屋根) の写真
フランクフルトにある低価格のモダンスタイルのおしゃれな家の外観 (混合材屋根) の写真

Located along a country road, a half mile from the clear waters of Lake Michigan, we were hired to re-conceptualize an existing weekend cabin to allow long views of the adjacent farm field and create a separate area for the owners to escape their high school age children and many visitors!
The site had tight building setbacks which limited expansion options, and to further our challenge, a 200 year old pin oak tree stood in the available building location.
We designed a bedroom wing addition to the side of the cabin which freed up the existing cabin to become a great room with a wall of glass which looks out to the farm field and accesses a newly designed pea-gravel outdoor dining room. The addition steps around the existing tree, sitting on a specialized foundation we designed to minimize impact to the tree. The master suite is kept separate with ‘the pass’- a low ceiling link back to the main house.
Painted board and batten siding, ribbons of windows, a low one-story metal roof with vaulted ceiling and no-nonsense detailing fits this modern cabin to the Michigan country-side.
A great place to vacation. The perfect place to retire someday.
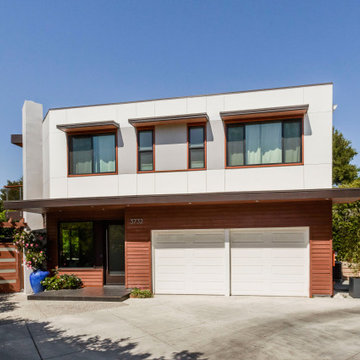
Photo of entry facade after renovation. Difficult proportions of existing two-story house are helped via the addition of a mid-level projecting canopy. The existing four windows are regrouped and highlighted with individual overhangs, stucco expansion joints and subtle paint changes.
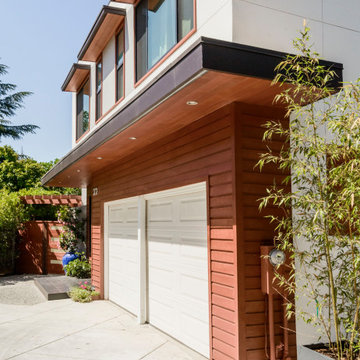
View of "After" front facade. Addition of low overhanging roof unites the front and creates a more gracious transition to the front entry door.
サンフランシスコにある低価格の中くらいなモダンスタイルのおしゃれな家の外観の写真
サンフランシスコにある低価格の中くらいなモダンスタイルのおしゃれな家の外観の写真
低価格のモダンスタイルの家の外観 (ガラスサイディング) の写真
1
