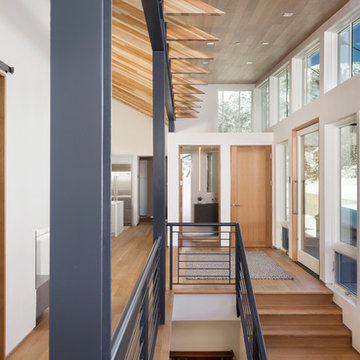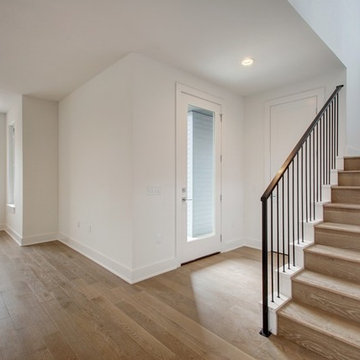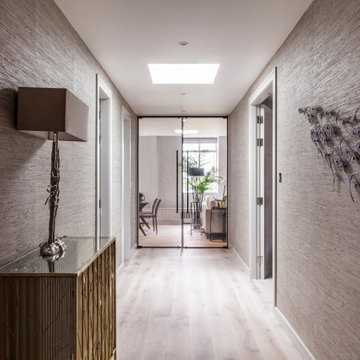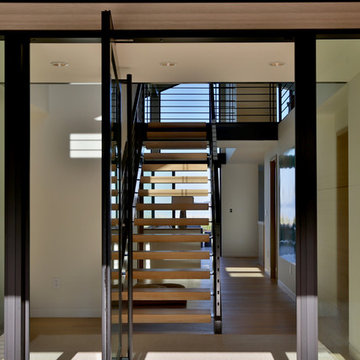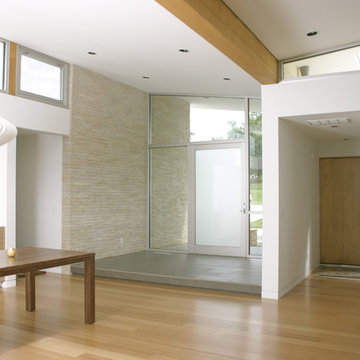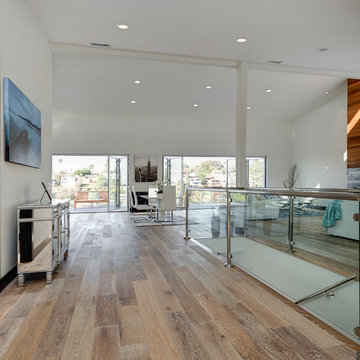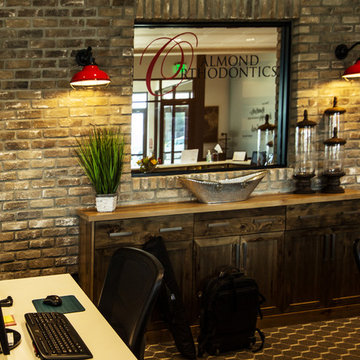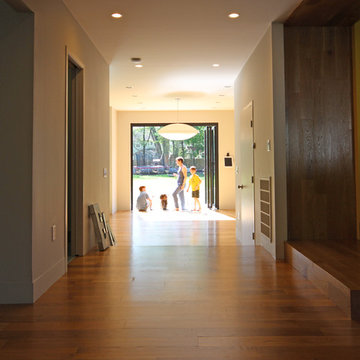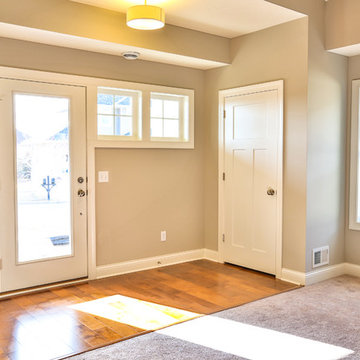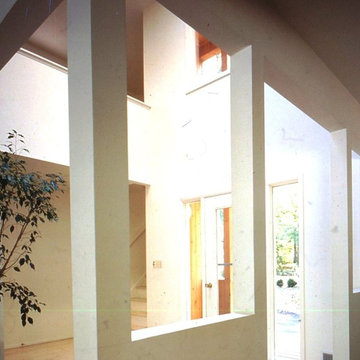ブラウンのモダンスタイルの玄関 (カーペット敷き、御影石の床、淡色無垢フローリング、ガラスドア) の写真
絞り込み:
資材コスト
並び替え:今日の人気順
写真 1〜20 枚目(全 30 枚)
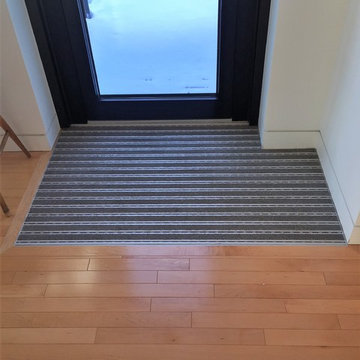
These recessed floor grills stop a lot of dirt and germs from coming into the home. Industrial grade and ready to take on life. Used commercially by Tim Horton's, Canadian Tire, Shopper's Drug Mart, Home Depot and many others.

This modern waterfront home was built for today’s contemporary lifestyle with the comfort of a family cottage. Walloon Lake Residence is a stunning three-story waterfront home with beautiful proportions and extreme attention to detail to give both timelessness and character. Horizontal wood siding wraps the perimeter and is broken up by floor-to-ceiling windows and moments of natural stone veneer.
The exterior features graceful stone pillars and a glass door entrance that lead into a large living room, dining room, home bar, and kitchen perfect for entertaining. With walls of large windows throughout, the design makes the most of the lakefront views. A large screened porch and expansive platform patio provide space for lounging and grilling.
Inside, the wooden slat decorative ceiling in the living room draws your eye upwards. The linear fireplace surround and hearth are the focal point on the main level. The home bar serves as a gathering place between the living room and kitchen. A large island with seating for five anchors the open concept kitchen and dining room. The strikingly modern range hood and custom slab kitchen cabinets elevate the design.
The floating staircase in the foyer acts as an accent element. A spacious master suite is situated on the upper level. Featuring large windows, a tray ceiling, double vanity, and a walk-in closet. The large walkout basement hosts another wet bar for entertaining with modern island pendant lighting.
Walloon Lake is located within the Little Traverse Bay Watershed and empties into Lake Michigan. It is considered an outstanding ecological, aesthetic, and recreational resource. The lake itself is unique in its shape, with three “arms” and two “shores” as well as a “foot” where the downtown village exists. Walloon Lake is a thriving northern Michigan small town with tons of character and energy, from snowmobiling and ice fishing in the winter to morel hunting and hiking in the spring, boating and golfing in the summer, and wine tasting and color touring in the fall.
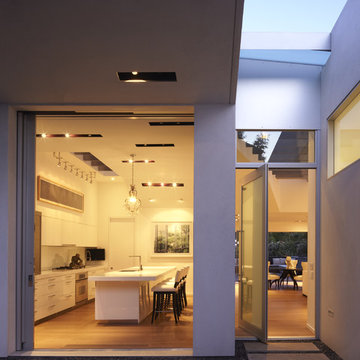
Front entry & kitchen with pivot door and pocket door to front patio.
ロサンゼルスにあるお手頃価格の中くらいなモダンスタイルのおしゃれな玄関ドア (白い壁、淡色無垢フローリング、ガラスドア) の写真
ロサンゼルスにあるお手頃価格の中くらいなモダンスタイルのおしゃれな玄関ドア (白い壁、淡色無垢フローリング、ガラスドア) の写真
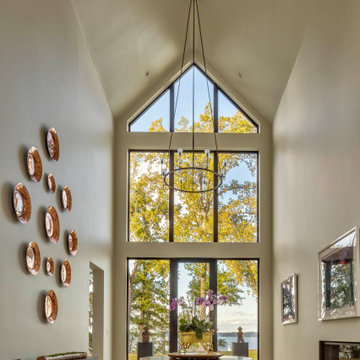
The entry was specifically designed to function as an art gallery, while also capturing immediate water views via floor-to-ceiling windows.
ボルチモアにあるラグジュアリーな広いモダンスタイルのおしゃれな玄関ラウンジ (ベージュの壁、淡色無垢フローリング、ガラスドア、茶色い床) の写真
ボルチモアにあるラグジュアリーな広いモダンスタイルのおしゃれな玄関ラウンジ (ベージュの壁、淡色無垢フローリング、ガラスドア、茶色い床) の写真
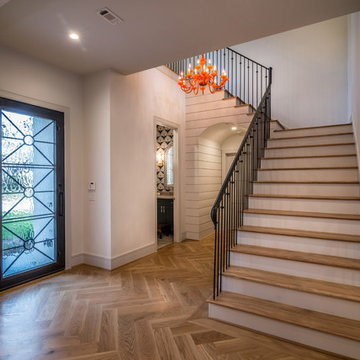
This custom home is a bright, open concept, rustic-farmhouse design with light hardwood floors throughout. The whole space is completely unique with classically styled finishes, granite countertops and bright open rooms that flow together effortlessly leading outdoors to the patio and pool area complete with an outdoor kitchen.
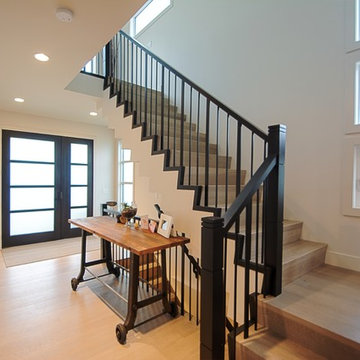
This contemporary modern basement walk-out home was built fully custom. The layout and finishes were carefully planned and chosen to fit the family and their needs. 9’ ceilings keep everything bright and open, with a functional den/office space on the main floor and large open living space. The top floor includes a luxurious master ensuite and large walk-in closet.
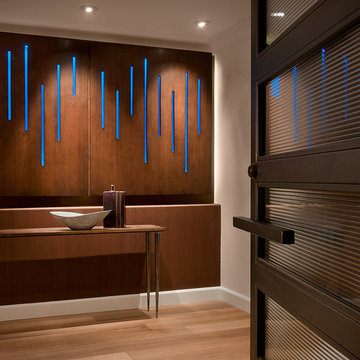
This backlit panel truly sets the stage for the rest of the interiors throughout this modern home. The client’s goal was to create a sense of arrival and have an element of surprise upon guests’ arrival. Even when the front door is closed, the blue glow of the lights gives visitors a glimpse that there is something out of the ordinary just behind the obscured glass in the door.
Upon entry, the rift cut oak gives off a sense of warmth and depth while the cool blue glass softly glows through each opening in the panel. The panels are cleated to the wall to allow them to be taken down in the event a bulb burns out, but the designer used LED lights to ensure that might not be for years to come. The piece is not only a wall treatment but also artwork and even a light fixture combined!
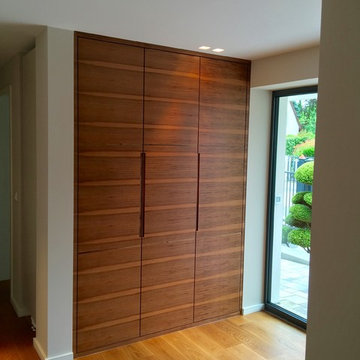
Gestaltung des Eingangsbereichs mit Garderobe
フランクフルトにある中くらいなモダンスタイルのおしゃれな玄関ドア (ベージュの壁、淡色無垢フローリング、ガラスドア) の写真
フランクフルトにある中くらいなモダンスタイルのおしゃれな玄関ドア (ベージュの壁、淡色無垢フローリング、ガラスドア) の写真
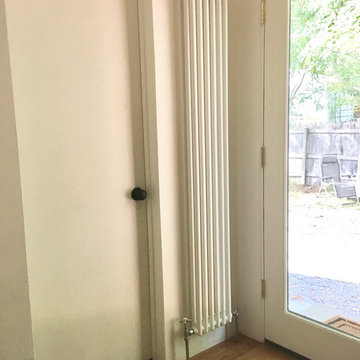
I installed a wall radiator behind the front door, and the door next to it is the entry into the new Laundry Room
ニューヨークにあるお手頃価格の中くらいなモダンスタイルのおしゃれな玄関ロビー (白い壁、淡色無垢フローリング、ガラスドア) の写真
ニューヨークにあるお手頃価格の中くらいなモダンスタイルのおしゃれな玄関ロビー (白い壁、淡色無垢フローリング、ガラスドア) の写真
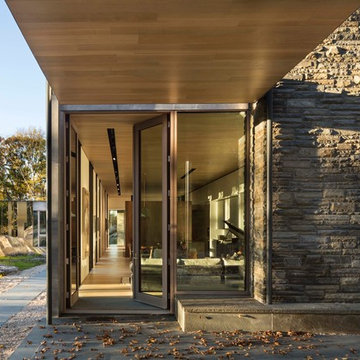
Peter Aaron, Esto Photographics
ニューヨークにあるモダンスタイルのおしゃれな玄関ドア (淡色無垢フローリング、ガラスドア) の写真
ニューヨークにあるモダンスタイルのおしゃれな玄関ドア (淡色無垢フローリング、ガラスドア) の写真
ブラウンのモダンスタイルの玄関 (カーペット敷き、御影石の床、淡色無垢フローリング、ガラスドア) の写真
1
