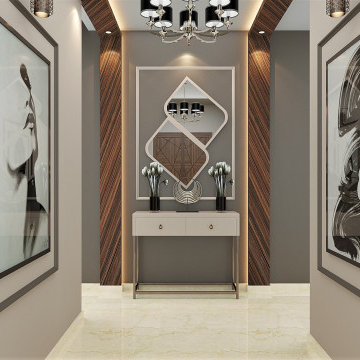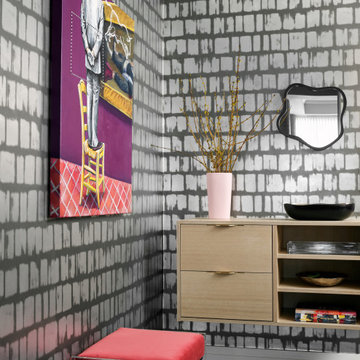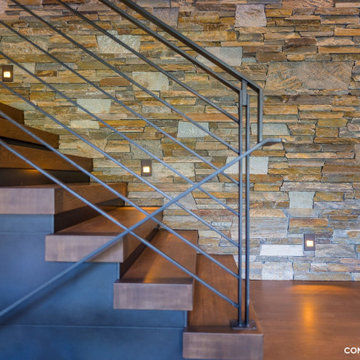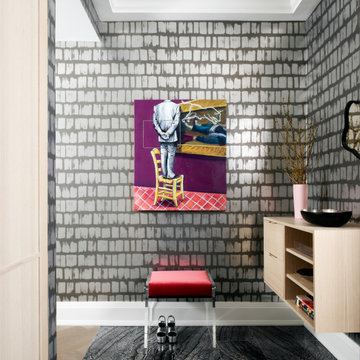モダンスタイルの玄関 (格子天井、板張り天井、大理石の床) の写真
並び替え:今日の人気順
写真 1〜13 枚目(全 13 枚)

This beautiful 2-story entry has a honed marble floor and custom wainscoting on walls and ceiling
デトロイトにある中くらいなモダンスタイルのおしゃれな玄関ロビー (白い壁、大理石の床、グレーの床、板張り天井、羽目板の壁) の写真
デトロイトにある中くらいなモダンスタイルのおしゃれな玄関ロビー (白い壁、大理石の床、グレーの床、板張り天井、羽目板の壁) の写真
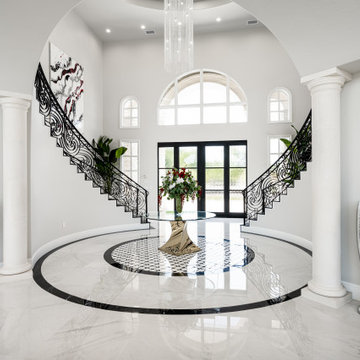
Come get swept away in this foyer! We love the sparkling chandelier, the curved double stairs, marble floors with mosaic and the grandeur of it all.
アルバカーキにある広いモダンスタイルのおしゃれな玄関ロビー (大理石の床、黒いドア、白い床、格子天井) の写真
アルバカーキにある広いモダンスタイルのおしゃれな玄関ロビー (大理石の床、黒いドア、白い床、格子天井) の写真

Front Entry features traditional details and finishes with modern, oversized front door - Old Northside Historic Neighborhood, Indianapolis - Architect: HAUS | Architecture For Modern Lifestyles - Builder: ZMC Custom Homes

ソルトレイクシティにあるラグジュアリーな巨大なモダンスタイルのおしゃれな玄関ドア (ベージュの壁、大理石の床、木目調のドア、マルチカラーの床、板張り天井) の写真
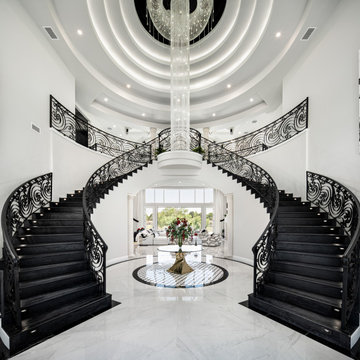
We love this formal front entryway with a stunning double staircase, custom wrought iron rail, sparkling chandeliers, and marble floors.
フェニックスにあるラグジュアリーな巨大なモダンスタイルのおしゃれな玄関ロビー (白い壁、大理石の床、黒いドア、白い床、格子天井) の写真
フェニックスにあるラグジュアリーな巨大なモダンスタイルのおしゃれな玄関ロビー (白い壁、大理石の床、黒いドア、白い床、格子天井) の写真
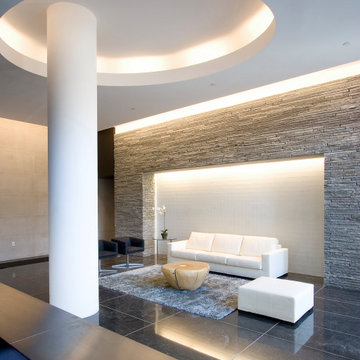
The residential tower's lobby that welcomes residents of the building's 95 apartments.
ニューヨークにあるラグジュアリーな中くらいなモダンスタイルのおしゃれな玄関ロビー (グレーの壁、大理石の床、黒い床、格子天井) の写真
ニューヨークにあるラグジュアリーな中くらいなモダンスタイルのおしゃれな玄関ロビー (グレーの壁、大理石の床、黒い床、格子天井) の写真
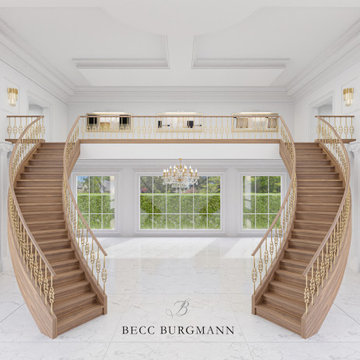
This entrance was designed with one intention, stop someone in their tracks and make them look up, down and side to side. When you can achieve this reaction, you’ve know you’ve designed a show stopping space. The detail and coordination of the marble floor with the extensive wall moulding, combine with the simple but striking lighting finishes, creates a fresh, character filled and inviting entry!
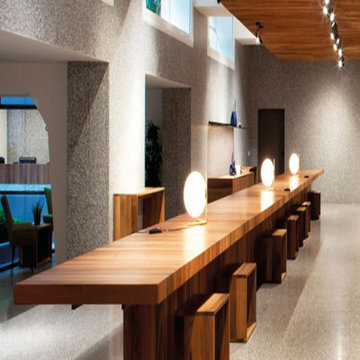
The design of Gianni Chiarini’s new Milan showroom called for the creation of a space that embodies the brand’s identity, one based on simple luxury and Italian craftsmanship. Featuring minimalist design elements and a captivating contrast of wood and marble, the showroom is a stunning example of elegance and sophistication.

We love this formal front entryway featuring a stunning double staircase with a custom wrought iron stair rail, arched entryways, sparkling chandeliers, and mosaic floor tile.
モダンスタイルの玄関 (格子天井、板張り天井、大理石の床) の写真
1
