高級な黒いモダンスタイルの浴室・バスルーム (グレーのタイル、白いタイル、独立型洗面台) の写真
絞り込み:
資材コスト
並び替え:今日の人気順
写真 1〜17 枚目(全 17 枚)

A European modern interpretation to a standard 8'x5' bathroom with a touch of mid-century color scheme for warmth.
large format porcelain tile (72x30) was used both for the walls and for the floor.
A 3D tile was used for the center wall for accent / focal point.
Wall mounted toilet were used to save space.
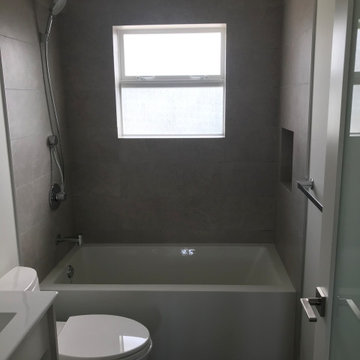
A simple clean and elegant bathroom design. Large mitered niche speaks practicality while the floor and wall contrast combines the natural with the ultra modern

Photo by Ryan Gamma
Walnut vanity is mid-century inspired.
Subway tile with dark grout.
他の地域にある高級な中くらいなモダンスタイルのおしゃれなマスターバスルーム (中間色木目調キャビネット、置き型浴槽、バリアフリー、白いタイル、サブウェイタイル、磁器タイルの床、アンダーカウンター洗面器、クオーツストーンの洗面台、開き戸のシャワー、白い洗面カウンター、グレーの床、白い壁、フラットパネル扉のキャビネット、一体型トイレ 、トイレ室、洗面台2つ、独立型洗面台) の写真
他の地域にある高級な中くらいなモダンスタイルのおしゃれなマスターバスルーム (中間色木目調キャビネット、置き型浴槽、バリアフリー、白いタイル、サブウェイタイル、磁器タイルの床、アンダーカウンター洗面器、クオーツストーンの洗面台、開き戸のシャワー、白い洗面カウンター、グレーの床、白い壁、フラットパネル扉のキャビネット、一体型トイレ 、トイレ室、洗面台2つ、独立型洗面台) の写真
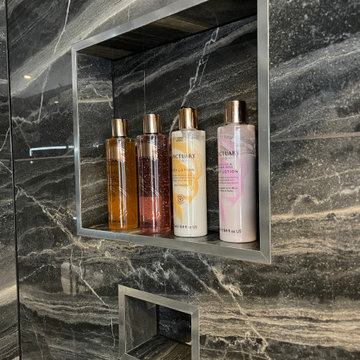
Recessed Compartments. Large format Marble 750 x750mm wall & floor tiles, with Underfloor Heating. Large Single His & Hers basin. Glass Sliding entrance door. 1500 x 900mm Shower fitted with dual diverter for rainfall overhead shower head and side hose. Bluetooth IP Rated Ceiling Speaker. Led mirror.

Our clients decided to take their childhood home down to the studs and rebuild into a contemporary three-story home filled with natural light. We were struck by the architecture of the home and eagerly agreed to provide interior design services for their kitchen, three bathrooms, and general finishes throughout. The home is bright and modern with a very controlled color palette, clean lines, warm wood tones, and variegated tiles.
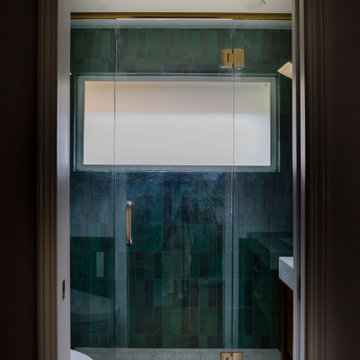
Just because you have a small space, doesn't mean you can't have the bathroom of your dreams. With this small foot print we were able to fit in two shower heads, two shower benches and hidden storage solutions!
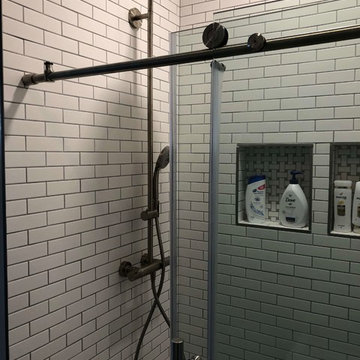
This was a very tight Master Bathroom with a tiled counter that went the length of the wall. A tight space between the vanity and the tub shower insert. The client wanted to have an updated bathroom to include a large tiled shower, a new more modern vanity, and a better use of space. The thought of managing this process was a bit overwhelming for the clients, so they reached out to me to take the reins on the project.
The vision to update the tile with a frameless shower. Expand the opening to extend the width of the shower for ease of use. Upgrade vanity, mirrors, and fixtures. Luckily, one of the owners works with Hansgrohe, and we had the opportunity to use their fixtures in both the shower and vanity, which are stunning! These simple upgrades made a big impact and created a master bathroom space that these clients love.
This renovation was designed by Heidi Reis with Abode Agency LLC, she serves clients in Atlanta including but not limited to Intown neighborhoods such as: Grant Park, Inman Park, Midtown, Kirkwood, Candler Park, Lindberg area, Martin Manor, Brookhaven, Buckhead, Decatur, and Avondale Estates.
For more information on working with Heidi Reis, click here: https://www.AbodeAgency.Net/
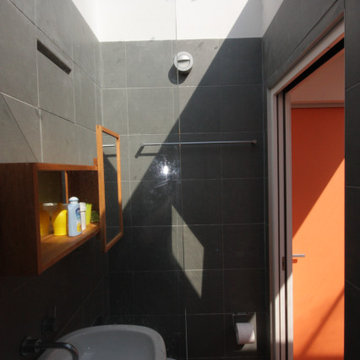
ダブリンにある高級な小さなモダンスタイルのおしゃれなバスルーム (浴槽なし) (オープン型シャワー、壁掛け式トイレ、グレーのタイル、磁器タイル、磁器タイルの床、グレーの床、オープンシャワー、洗面台1つ、独立型洗面台) の写真
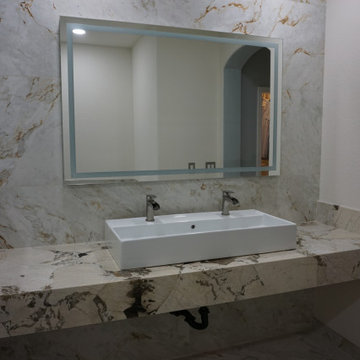
White and rust master bathroom with a floating vanity and light up mirror
ラスベガスにある高級な広いモダンスタイルのおしゃれなマスターバスルーム (アルコーブ型シャワー、一体型トイレ 、白いタイル、磁器タイル、白い壁、磁器タイルの床、ベッセル式洗面器、御影石の洗面台、白い洗面カウンター、洗面台1つ、独立型洗面台) の写真
ラスベガスにある高級な広いモダンスタイルのおしゃれなマスターバスルーム (アルコーブ型シャワー、一体型トイレ 、白いタイル、磁器タイル、白い壁、磁器タイルの床、ベッセル式洗面器、御影石の洗面台、白い洗面カウンター、洗面台1つ、独立型洗面台) の写真
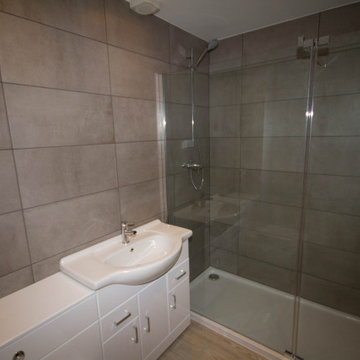
エディンバラにある高級な中くらいなモダンスタイルのおしゃれなバスルーム (浴槽なし) (オープン型シャワー、グレーのタイル、磁器タイル、グレーの壁、クッションフロア、グレーの床、開き戸のシャワー、白い洗面カウンター、洗面台1つ、独立型洗面台) の写真
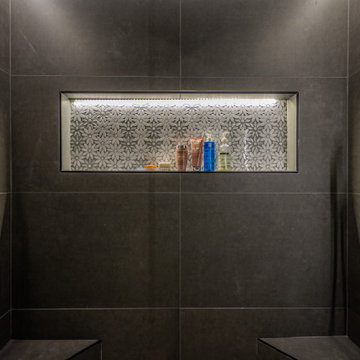
Complete design and remodeling of an old 1960s house in fountain valley CA.
We updated the old fashion house with a new floor plan, a 260 sqft addition in the living room, and modern design for the interior and exterior.
The project includes a 260 sqft addition, new kitchen, bathrooms, floors, windows, new electrical and plumbing, custom cabinets and closets, 15 ft sliding door, wood sidings, stucco, and many more details.
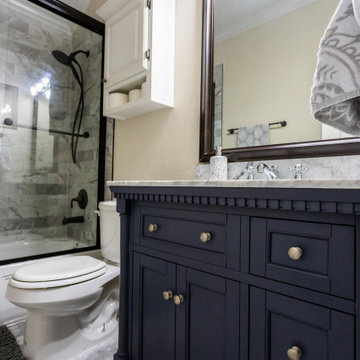
Full renovation of guest bathroom
ヒューストンにある高級な小さなモダンスタイルのおしゃれな子供用バスルーム (シェーカースタイル扉のキャビネット、黒いキャビネット、アルコーブ型浴槽、アルコーブ型シャワー、分離型トイレ、グレーのタイル、セラミックタイル、ベージュの壁、セメントタイルの床、アンダーカウンター洗面器、御影石の洗面台、グレーの床、引戸のシャワー、グレーの洗面カウンター、ニッチ、洗面台1つ、独立型洗面台) の写真
ヒューストンにある高級な小さなモダンスタイルのおしゃれな子供用バスルーム (シェーカースタイル扉のキャビネット、黒いキャビネット、アルコーブ型浴槽、アルコーブ型シャワー、分離型トイレ、グレーのタイル、セラミックタイル、ベージュの壁、セメントタイルの床、アンダーカウンター洗面器、御影石の洗面台、グレーの床、引戸のシャワー、グレーの洗面カウンター、ニッチ、洗面台1つ、独立型洗面台) の写真
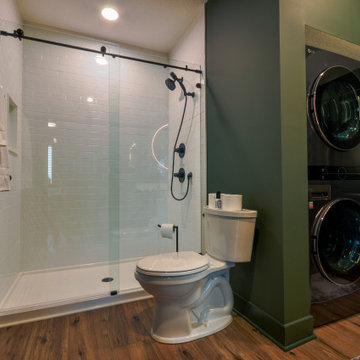
Our clients wanted a speakeasy vibe for their basement as they love to entertain. We achieved this look/feel with the dark moody paint color matched with the brick accent tile and beams. The clients have a big family, love to host and also have friends and family from out of town! The guest bedroom and bathroom was also a must for this space - they wanted their family and friends to have a beautiful and comforting stay with everything they would need! With the bathroom we did the shower with beautiful white subway tile. The fun LED mirror makes a statement with the custom vanity and fixtures that give it a pop. We installed the laundry machine and dryer in this space as well with some floating shelves. There is a booth seating and lounge area plus the seating at the bar area that gives this basement plenty of space to gather, eat, play games or cozy up! The home bar is great for any gathering and the added bedroom and bathroom make this the basement the perfect space!
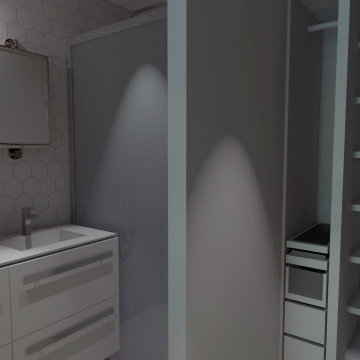
attenante à la chambre parentale, la salle d'eau agrémentée d'un dressing
ボルドーにある高級な小さなモダンスタイルのおしゃれなバスルーム (浴槽なし) (バリアフリー、白いタイル、洗面台2つ、独立型洗面台) の写真
ボルドーにある高級な小さなモダンスタイルのおしゃれなバスルーム (浴槽なし) (バリアフリー、白いタイル、洗面台2つ、独立型洗面台) の写真
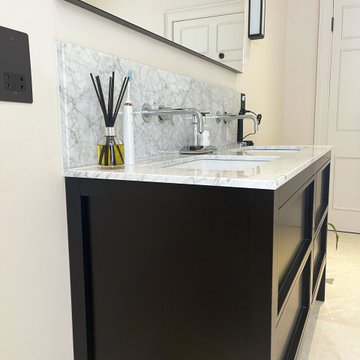
グロスタシャーにある高級な広いモダンスタイルのおしゃれな子供用バスルーム (家具調キャビネット、黒いキャビネット、置き型浴槽、オープン型シャワー、壁掛け式トイレ、白いタイル、磁器タイル、ベージュの壁、磁器タイルの床、大理石の洗面台、グレーの床、オープンシャワー、白い洗面カウンター、アクセントウォール、洗面台2つ、独立型洗面台、グレーと黒) の写真
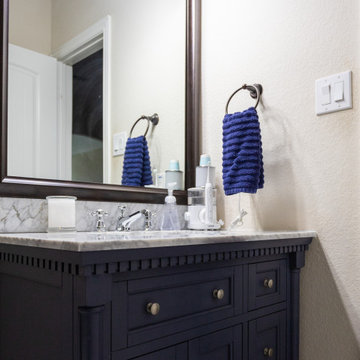
Full renovation of guest bathroom
ヒューストンにある高級な小さなモダンスタイルのおしゃれな子供用バスルーム (シェーカースタイル扉のキャビネット、黒いキャビネット、アルコーブ型浴槽、アルコーブ型シャワー、分離型トイレ、グレーのタイル、セラミックタイル、ベージュの壁、セメントタイルの床、アンダーカウンター洗面器、御影石の洗面台、グレーの床、引戸のシャワー、グレーの洗面カウンター、ニッチ、洗面台1つ、独立型洗面台) の写真
ヒューストンにある高級な小さなモダンスタイルのおしゃれな子供用バスルーム (シェーカースタイル扉のキャビネット、黒いキャビネット、アルコーブ型浴槽、アルコーブ型シャワー、分離型トイレ、グレーのタイル、セラミックタイル、ベージュの壁、セメントタイルの床、アンダーカウンター洗面器、御影石の洗面台、グレーの床、引戸のシャワー、グレーの洗面カウンター、ニッチ、洗面台1つ、独立型洗面台) の写真
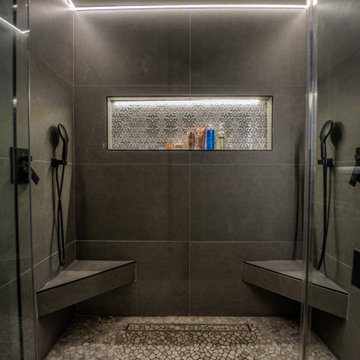
Complete design and remodeling of an old 1960s house in fountain valley CA.
We updated the old fashion house with a new floor plan, a 260 sqft addition in the living room, and modern design for the interior and exterior.
The project includes a 260 sqft addition, new kitchen, bathrooms, floors, windows, new electrical and plumbing, custom cabinets and closets, 15 ft sliding door, wood sidings, stucco, and many more details.
高級な黒いモダンスタイルの浴室・バスルーム (グレーのタイル、白いタイル、独立型洗面台) の写真
1