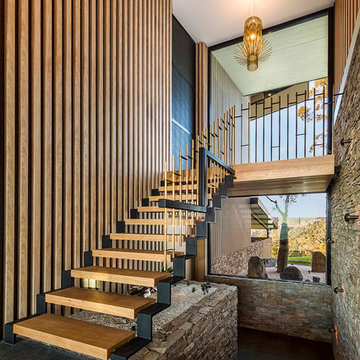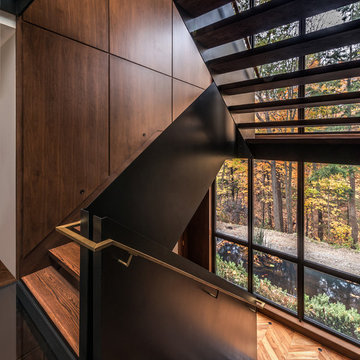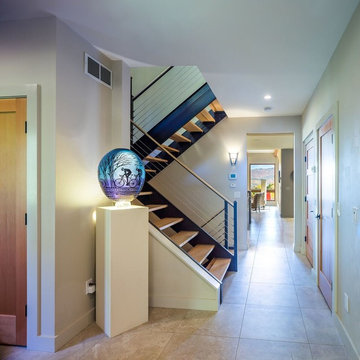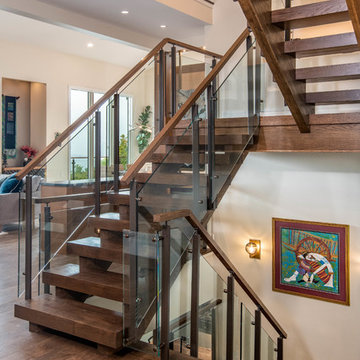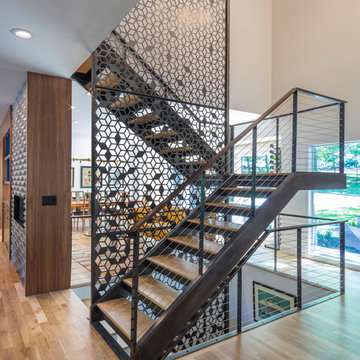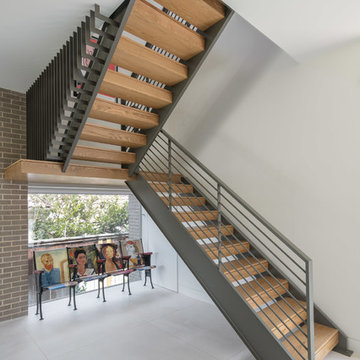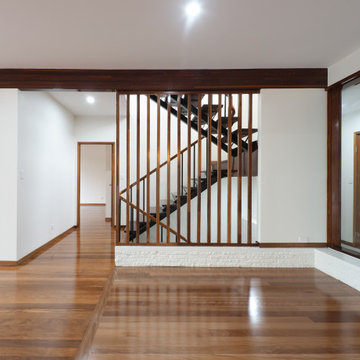ミッドセンチュリースタイルの階段 (ライムストーンの蹴込み板、大理石の蹴込み板) の写真
絞り込み:
資材コスト
並び替え:今日の人気順
写真 1〜20 枚目(全 69 枚)
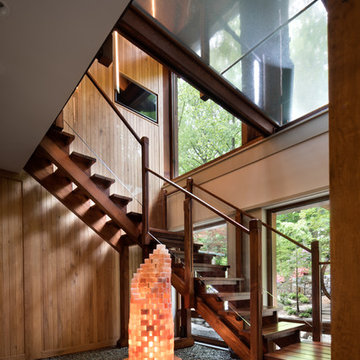
Built by the founder of Dansk, Beckoning Path lies in wonderfully landscaped grounds overlooking a private pond. Taconic Builders was privileged to renovate the property for its current owner.
Architect: Barlis Wedlick Architect
Photo Credit: Peter Aarron/ Esto
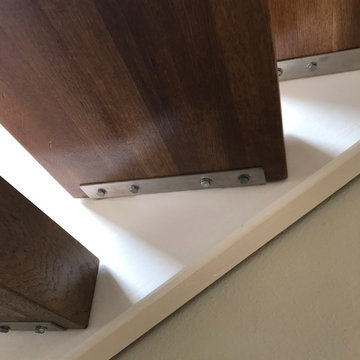
Step support. Stainless steel tread bracket.
Portland Stair Company
ポートランドにあるラグジュアリーな広いミッドセンチュリースタイルのおしゃれな階段 (木材の手すり) の写真
ポートランドにあるラグジュアリーな広いミッドセンチュリースタイルのおしゃれな階段 (木材の手すり) の写真
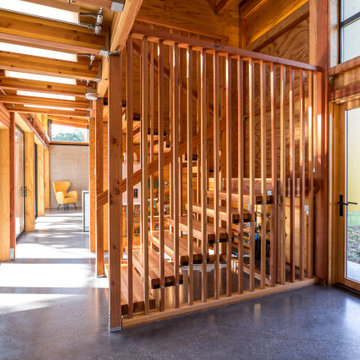
Floating glu-lam treads supported by 2x2 pickets. The space is intentionally left open underneath to showcase the on-demand hot water system.
シアトルにあるお手頃価格の広いミッドセンチュリースタイルのおしゃれな階段 (木材の手すり、板張り壁) の写真
シアトルにあるお手頃価格の広いミッドセンチュリースタイルのおしゃれな階段 (木材の手すり、板張り壁) の写真
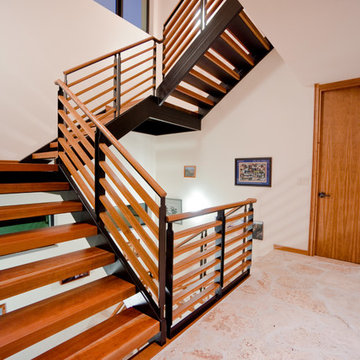
This is a home that was designed around the property. With views in every direction from the master suite and almost everywhere else in the home. The home was designed by local architect Randy Sample and the interior architecture was designed by Maurice Jennings Architecture, a disciple of E. Fay Jones. New Construction of a 4,400 sf custom home in the Southbay Neighborhood of Osprey, FL, just south of Sarasota.
Photo - Ricky Perrone
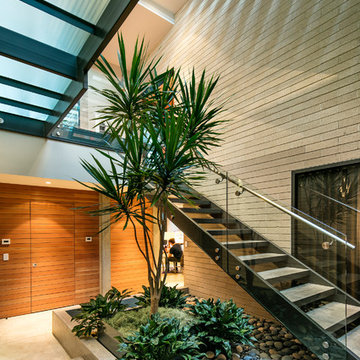
A living tree is stationed on the ground level, sprouting up through the multi-tier stairwell.
Photo: Jim Bartsch
ロサンゼルスにある広いミッドセンチュリースタイルのおしゃれな階段 (ガラスフェンス) の写真
ロサンゼルスにある広いミッドセンチュリースタイルのおしゃれな階段 (ガラスフェンス) の写真
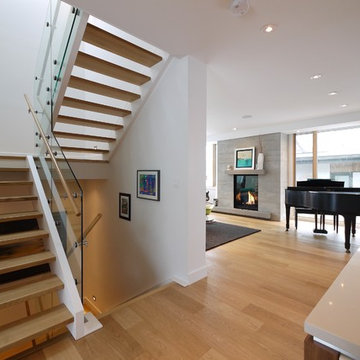
The large open-riser stair is located at the heart of the home and helps separate the private living areas from more public reception spaces.
It's capped by a large 4'x4' skylight that washed light deep into the central parts of the home.

composizione dei quadri originali della casa su parete delle scale. Sfondo parete in colore verde.
他の地域にあるお手頃価格の中くらいなミッドセンチュリースタイルのおしゃれな折り返し階段 (大理石の蹴込み板、金属の手すり、壁紙) の写真
他の地域にあるお手頃価格の中くらいなミッドセンチュリースタイルのおしゃれな折り返し階段 (大理石の蹴込み板、金属の手すり、壁紙) の写真
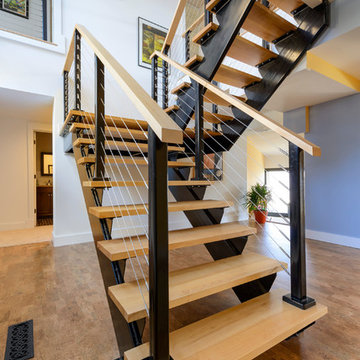
Main Staircase
As the new main focal point of the home, the stairs were designed with clean lines and a slightly industrial feel. The stingers, tread supports and railing posts are fabricated from powder coated tubular and flat steel. The handrails, treads and landing are solid 1 1/2" thick maple. The treads and landing are treaded with a non-slip polyurethane. There are over 400 stainless steel fittings and nearly 1000’ of stainless steel cable that make up the railings.
Photos By Michael Schneider
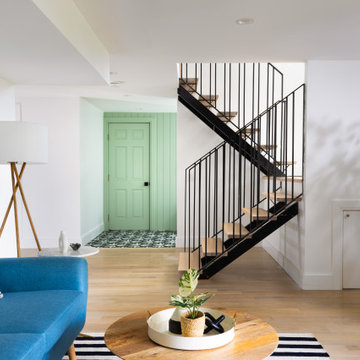
View of Stair and Mudroom from South
ボストンにある高級な中くらいなミッドセンチュリースタイルのおしゃれな階段 (金属の手すり) の写真
ボストンにある高級な中くらいなミッドセンチュリースタイルのおしゃれな階段 (金属の手すり) の写真
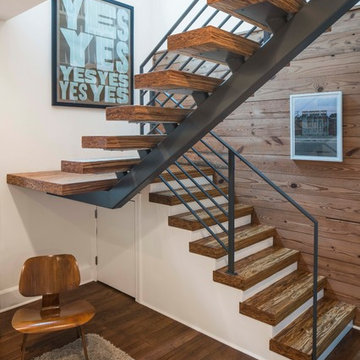
New open stair, exposed shiplap wall. Photo by Brian Mihealsick.
オースティンにあるミッドセンチュリースタイルのおしゃれな階段の写真
オースティンにあるミッドセンチュリースタイルのおしゃれな階段の写真
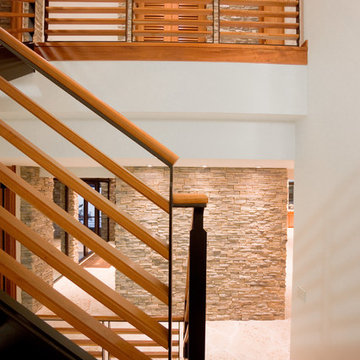
This is a home that was designed around the property. With views in every direction from the master suite and almost everywhere else in the home. The home was designed by local architect Randy Sample and the interior architecture was designed by Maurice Jennings Architecture, a disciple of E. Fay Jones. New Construction of a 4,400 sf custom home in the Southbay Neighborhood of Osprey, FL, just south of Sarasota.
Photo - Ricky Perrone
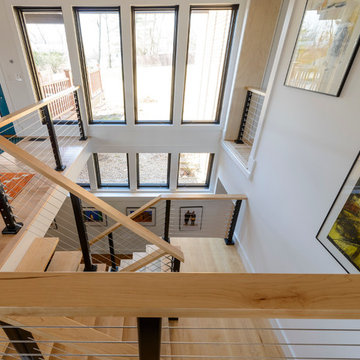
Main Staircase
As the new main focal point of the home, the stairs were designed with clean lines and a slightly industrial feel. The stingers, tread supports and railing posts are fabricated from powder coated tubular and flat steel. The handrails, treads and landing are solid 1 1/2" thick maple. The treads and landing are treaded with a non-slip polyurethane. There are over 400 stainless steel fittings and nearly 1000’ of stainless steel cable that make up the railings.
Photos By Michael Schneider
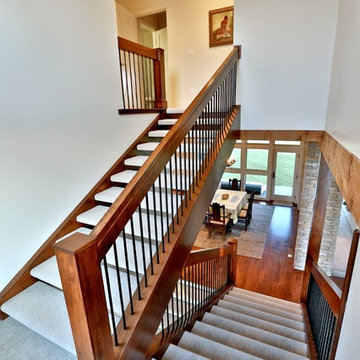
Gina Battaglia, Architect
Myles Beeson, Photographer
シカゴにある中くらいなミッドセンチュリースタイルのおしゃれな階段の写真
シカゴにある中くらいなミッドセンチュリースタイルのおしゃれな階段の写真
ミッドセンチュリースタイルの階段 (ライムストーンの蹴込み板、大理石の蹴込み板) の写真
1
