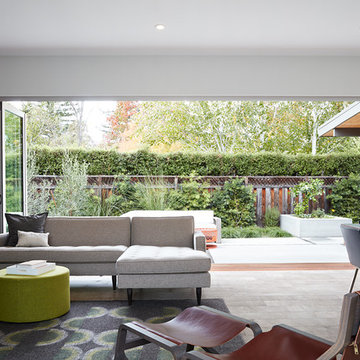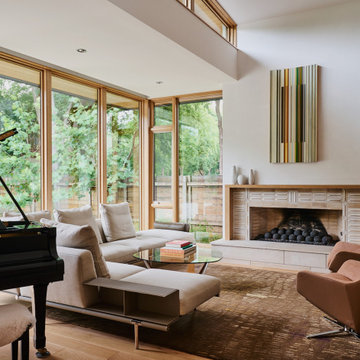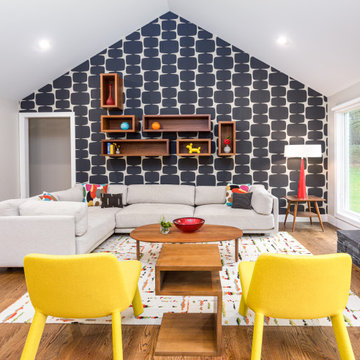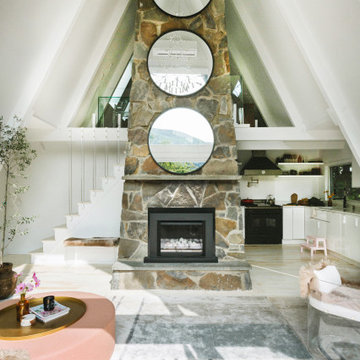ミッドセンチュリースタイルのリビング (マルチカラーの壁、オレンジの壁、紫の壁、白い壁) の写真
絞り込み:
資材コスト
並び替え:今日の人気順
写真 1〜20 枚目(全 6,214 枚)

We had a big, bright open space to work with. We went with neutral colors, a statement leather couch and a wool rug from CB2 with colors that tie in the other colors in the room. The fireplace mantel is custom from Sawtooth Ridge on Etsy. More art from Lost Art Salon in San Francisco and accessories from the clients travels on the bookshelf from S=CB2.

Our clients wanted to replace an existing suburban home with a modern house at the same Lexington address where they had lived for years. The structure the clients envisioned would complement their lives and integrate the interior of the home with the natural environment of their generous property. The sleek, angular home is still a respectful neighbor, especially in the evening, when warm light emanates from the expansive transparencies used to open the house to its surroundings. The home re-envisions the suburban neighborhood in which it stands, balancing relationship to the neighborhood with an updated aesthetic.
The floor plan is arranged in a “T” shape which includes a two-story wing consisting of individual studies and bedrooms and a single-story common area. The two-story section is arranged with great fluidity between interior and exterior spaces and features generous exterior balconies. A staircase beautifully encased in glass stands as the linchpin between the two areas. The spacious, single-story common area extends from the stairwell and includes a living room and kitchen. A recessed wooden ceiling defines the living room area within the open plan space.
Separating common from private spaces has served our clients well. As luck would have it, construction on the house was just finishing up as we entered the Covid lockdown of 2020. Since the studies in the two-story wing were physically and acoustically separate, zoom calls for work could carry on uninterrupted while life happened in the kitchen and living room spaces. The expansive panes of glass, outdoor balconies, and a broad deck along the living room provided our clients with a structured sense of continuity in their lives without compromising their commitment to aesthetically smart and beautiful design.

The mid century living room is punctuated with deep blue accents that coordinate with the deep blue and walnut kitchen cabinets in the open living space. A mid century sofa with wood sides and back grounds the space, while a sunburst mirror and modern art provide additional character.

This walnut screen wall seperates the guest wing from the public areas of the house. Adds a lot of personality without being distracting or busy.
ポートランドにあるラグジュアリーな巨大なミッドセンチュリースタイルのおしゃれなLDK (白い壁、無垢フローリング、標準型暖炉、レンガの暖炉まわり、壁掛け型テレビ、三角天井、板張り壁) の写真
ポートランドにあるラグジュアリーな巨大なミッドセンチュリースタイルのおしゃれなLDK (白い壁、無垢フローリング、標準型暖炉、レンガの暖炉まわり、壁掛け型テレビ、三角天井、板張り壁) の写真

View from the Living Room (taken from the kitchen) with courtyard patio beyond. The interior spaces of the Great Room are punctuated by a series of wide Fleetwood Aluminum multi-sliding glass doors positioned to frame the gardens and patio beyond while the concrete floor transitions from inside to out. The rosewood panel door slides to the right to reveal a large television. The cabinetry is built to match the look and finish of the kitchen.

Lotfi Dakhli
リヨンにあるお手頃価格の中くらいなミッドセンチュリースタイルのおしゃれなLDK (マルチカラーの壁、無垢フローリング、レンガの暖炉まわり、茶色い床) の写真
リヨンにあるお手頃価格の中くらいなミッドセンチュリースタイルのおしゃれなLDK (マルチカラーの壁、無垢フローリング、レンガの暖炉まわり、茶色い床) の写真
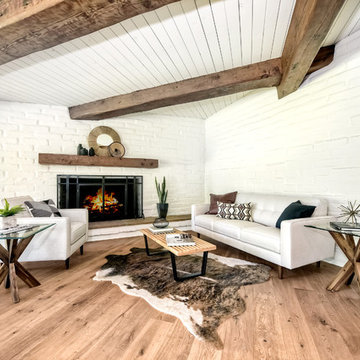
This mid-century modern adobe home was designed by Jack Weir and features high beamed ceilings, lots of natural light, a swimming pool in the living & entertainment area, and a free-standing grill with overhead vent and seating off the kitchen! Staged by Homescapes Home Staging
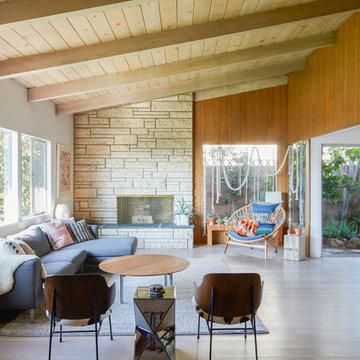
Madeline Tolle
Design by Tandem Designs
ロサンゼルスにあるミッドセンチュリースタイルのおしゃれなLDK (石材の暖炉まわり、白い壁、淡色無垢フローリング、横長型暖炉、ベージュの床、ガラス張り) の写真
ロサンゼルスにあるミッドセンチュリースタイルのおしゃれなLDK (石材の暖炉まわり、白い壁、淡色無垢フローリング、横長型暖炉、ベージュの床、ガラス張り) の写真

The juxtaposition of wood grain and saturated, high gloss panels creates a dramatic statement in this fun, mid-century modern living room.
Photo by Jeri Koegel

Lincoln Barbour
ポートランドにある高級な中くらいなミッドセンチュリースタイルのおしゃれなLDK (オレンジの壁、壁掛け型テレビ、標準型暖炉、レンガの暖炉まわり) の写真
ポートランドにある高級な中くらいなミッドセンチュリースタイルのおしゃれなLDK (オレンジの壁、壁掛け型テレビ、標準型暖炉、レンガの暖炉まわり) の写真
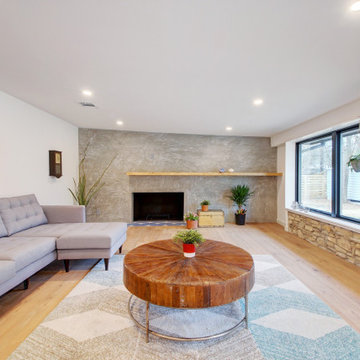
A custom concrete fireplace with natural wood mantel lines the entire side wall of this mid-century modern living room
オースティンにあるお手頃価格の広いミッドセンチュリースタイルのおしゃれなLDK (白い壁、ラミネートの床、標準型暖炉、コンクリートの暖炉まわり、ベージュの床、レンガ壁) の写真
オースティンにあるお手頃価格の広いミッドセンチュリースタイルのおしゃれなLDK (白い壁、ラミネートの床、標準型暖炉、コンクリートの暖炉まわり、ベージュの床、レンガ壁) の写真

パリにある高級な中くらいなミッドセンチュリースタイルのおしゃれなLDK (ライブラリー、白い壁、淡色無垢フローリング、暖炉なし、内蔵型テレビ、茶色い床、壁紙) の写真

The living space was designed to not only reflect the mid-century modern style but also to take advantage of view with floor to ceiling windows. With warm sunrises and sunsets almost every day, we also wanted to incorporate this by using warm tones throughout.
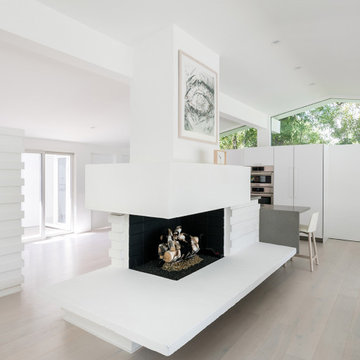
ロサンゼルスにある高級な中くらいなミッドセンチュリースタイルのおしゃれなLDK (白い壁、淡色無垢フローリング、標準型暖炉、コンクリートの暖炉まわり、白い床、表し梁) の写真

The cozy Mid Century Modern family room features an original stacked stone fireplace and exposed ceiling beams. The bright and open space provides the perfect entertaining area for friends and family. A glimpse into the adjacent kitchen reveals walnut barstools and a striking mix of kitchen cabinet colors in deep blue and walnut.
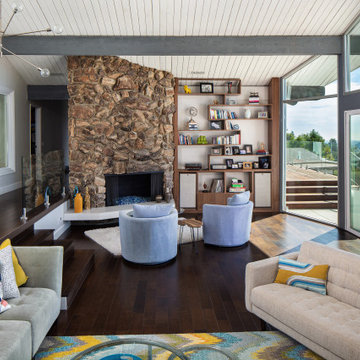
Mid century inspired design living room with a built-in cabinet system made out of Walnut wood.
Custom made to fit all the low-fi electronics and exact fit for speakers.
ミッドセンチュリースタイルのリビング (マルチカラーの壁、オレンジの壁、紫の壁、白い壁) の写真
1
