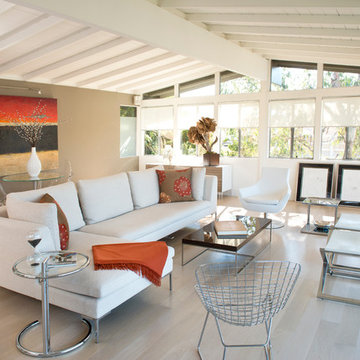ミッドセンチュリースタイルのリビング (アクセントウォール) の写真
並び替え:今日の人気順
写真 1〜10 枚目(全 10 枚)
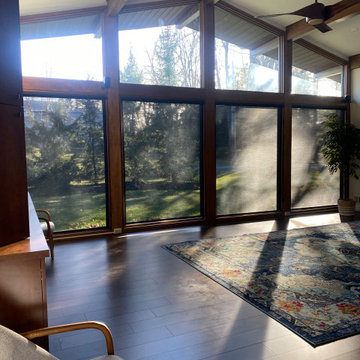
When Shannon initially contacted me, she was a tad nervous. When had been referred to me but i think a little intimidated none the less. The goal was to update the Living room.
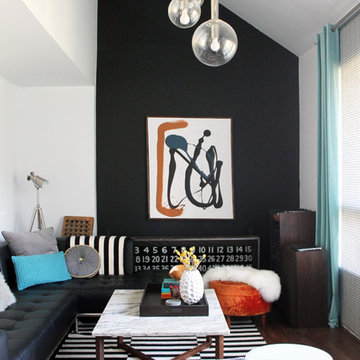
Photo: Laura Garner © 2014 Houzz
モントリオールにあるミッドセンチュリースタイルのおしゃれな応接間 (黒い壁、濃色無垢フローリング、暖炉なし、テレビなし、アクセントウォール) の写真
モントリオールにあるミッドセンチュリースタイルのおしゃれな応接間 (黒い壁、濃色無垢フローリング、暖炉なし、テレビなし、アクセントウォール) の写真

Anice Hoachlander, Hoachlander Davis Photography
ワシントンD.C.にある広いミッドセンチュリースタイルのおしゃれなリビング (淡色無垢フローリング、テレビなし、暖炉なし、青い壁、ベージュの床、アクセントウォール) の写真
ワシントンD.C.にある広いミッドセンチュリースタイルのおしゃれなリビング (淡色無垢フローリング、テレビなし、暖炉なし、青い壁、ベージュの床、アクセントウォール) の写真
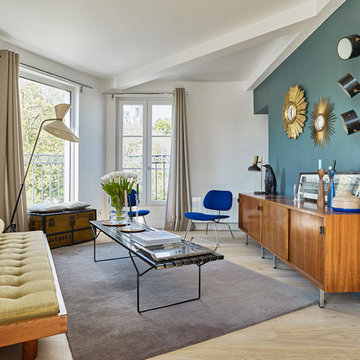
Vincent RUFFE
パリにあるミッドセンチュリースタイルのおしゃれなリビング (マルチカラーの壁、淡色無垢フローリング、暖炉なし、テレビなし、ベージュの床、アクセントウォール) の写真
パリにあるミッドセンチュリースタイルのおしゃれなリビング (マルチカラーの壁、淡色無垢フローリング、暖炉なし、テレビなし、ベージュの床、アクセントウォール) の写真

The overall design is Transitional with a nod to Mid-Century Modern & Other Retro-Centric Design Styles
Starting with the foyer entry, Obeche quartered-cut veneer columns, with 1” polished aluminum reveal, the stage is set for an interior that is anything but ordinary.
The foyer also shows a unique inset flooring pattern, combining 24”x24” White Polished porcelain, with insets of 12” x 24” High Gloss Taupe Wood-Look Planks
The open, airy entry leads to a bold, yet playful lounge-like club room; featuring blown glass bubble chandelier, functional bar area with display, and one-of-a-kind layered pattern ceiling detail.
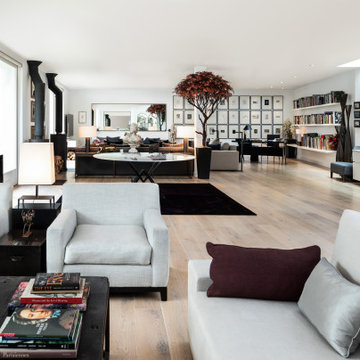
This new build project included new walls and flooring, fixed skylights, french doors, custom made external doors and internal pocket doors, electrical and mechanical services installations.
We provided bespoke joinery including kitchen, storage units built in, vanity units, cupboards and bookshelves throughout the whole property. We designed and installed new staircases with toughened glass balustrade.
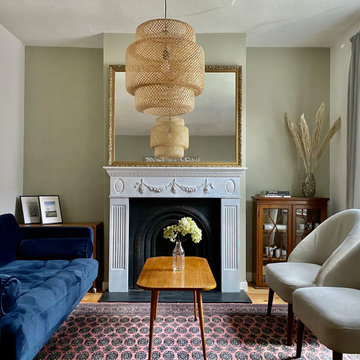
The St George house was a project with a fairly restricted budget which we needed to maximise to transform the space. Structural changes were kept to a minimum, moving one doorway and removing one wall.
The property had been stripped of character and charm so the priority was to restore this to the Victorian home. Old chipboard flooring was removed and replaced with reclaimed timber flooring from a local reclamation yard. Reclaimed boards have a more interesting grain and richer colour which deepens over time. Not only were they aesthetically more pleasing, they are the environmentally friendly solution, particularly when using a local salvage yard.
The vintage theme continued with the furniture sourcing - in the dining area a lovely big extendable Gplan dining table, Ercol's windsor quaker dining chairs and an old church pew. The livingroom was completed with an elegant collection of vintage finds and a large velvet sofa. Feature walls were created to balance the proportions of each room and mirrors radiate light around the space.
(See our Instagram page for before & after photos of the St George project)
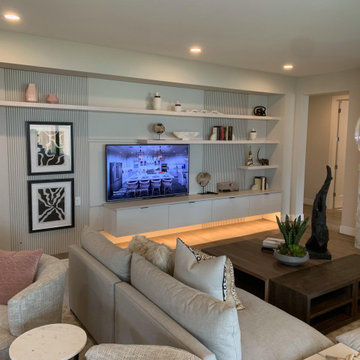
Custom breaded wainscoting along with shelving and lighting
シアトルにあるお手頃価格の中くらいなミッドセンチュリースタイルのおしゃれなリビング (グレーの壁、石材の暖炉まわり、壁掛け型テレビ、アクセントウォール) の写真
シアトルにあるお手頃価格の中くらいなミッドセンチュリースタイルのおしゃれなリビング (グレーの壁、石材の暖炉まわり、壁掛け型テレビ、アクセントウォール) の写真
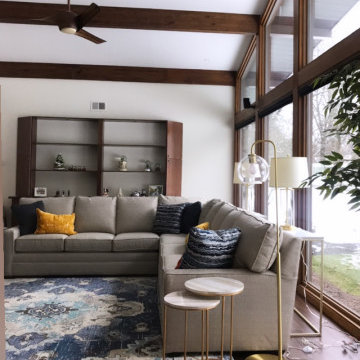
When Shannon initially contacted me, she was a tad nervous. When had been referred to me but i think a little intimidated none the less. The goal was to update the Living room.
ミッドセンチュリースタイルのリビング (アクセントウォール) の写真
1
