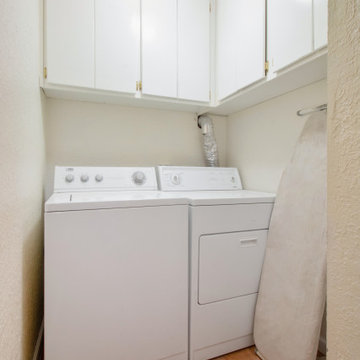小さなベージュの、赤いミッドセンチュリースタイルのランドリールームの写真
絞り込み:
資材コスト
並び替え:今日の人気順
写真 1〜13 枚目(全 13 枚)
1/5

セントルイスにある高級な小さなミッドセンチュリースタイルのおしゃれなランドリークローゼット (ll型、アンダーカウンターシンク、レイズドパネル扉のキャビネット、グレーのキャビネット、クオーツストーンカウンター、白いキッチンパネル、クオーツストーンのキッチンパネル、グレーの壁、セラミックタイルの床、左右配置の洗濯機・乾燥機、ベージュの床、白いキッチンカウンター) の写真

Samantha Goh
サンディエゴにあるお手頃価格の小さなミッドセンチュリースタイルのおしゃれなランドリールーム (シェーカースタイル扉のキャビネット、クオーツストーンカウンター、白い壁、ライムストーンの床、上下配置の洗濯機・乾燥機、黒い床、グレーのキャビネット) の写真
サンディエゴにあるお手頃価格の小さなミッドセンチュリースタイルのおしゃれなランドリールーム (シェーカースタイル扉のキャビネット、クオーツストーンカウンター、白い壁、ライムストーンの床、上下配置の洗濯機・乾燥機、黒い床、グレーのキャビネット) の写真

Samantha Goh
サンディエゴにあるお手頃価格の小さなミッドセンチュリースタイルのおしゃれなランドリークローゼット (ll型、シェーカースタイル扉のキャビネット、白い壁、ライムストーンの床、上下配置の洗濯機・乾燥機、ベージュの床、グレーのキャビネット、木材カウンター) の写真
サンディエゴにあるお手頃価格の小さなミッドセンチュリースタイルのおしゃれなランドリークローゼット (ll型、シェーカースタイル扉のキャビネット、白い壁、ライムストーンの床、上下配置の洗濯機・乾燥機、ベージュの床、グレーのキャビネット、木材カウンター) の写真
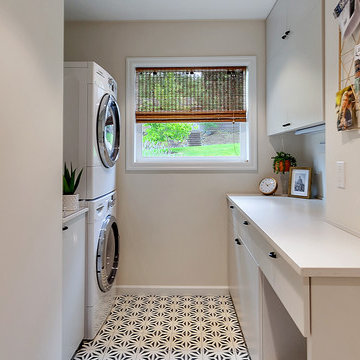
HomeStar Video Tours
ポートランドにある高級な小さなミッドセンチュリースタイルのおしゃれな家事室 (ll型、フラットパネル扉のキャビネット、グレーのキャビネット、クオーツストーンカウンター、グレーの壁、セラミックタイルの床、上下配置の洗濯機・乾燥機、青い床、グレーのキッチンカウンター) の写真
ポートランドにある高級な小さなミッドセンチュリースタイルのおしゃれな家事室 (ll型、フラットパネル扉のキャビネット、グレーのキャビネット、クオーツストーンカウンター、グレーの壁、セラミックタイルの床、上下配置の洗濯機・乾燥機、青い床、グレーのキッチンカウンター) の写真
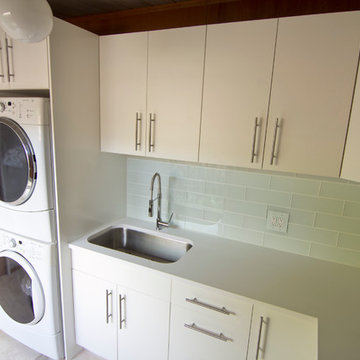
photos by Kyle Chesser, Hands On Studio
サンフランシスコにあるお手頃価格の小さなミッドセンチュリースタイルのおしゃれな家事室 (L型、アンダーカウンターシンク、フラットパネル扉のキャビネット、白いキャビネット、クオーツストーンカウンター、白い壁、トラバーチンの床、上下配置の洗濯機・乾燥機) の写真
サンフランシスコにあるお手頃価格の小さなミッドセンチュリースタイルのおしゃれな家事室 (L型、アンダーカウンターシンク、フラットパネル扉のキャビネット、白いキャビネット、クオーツストーンカウンター、白い壁、トラバーチンの床、上下配置の洗濯機・乾燥機) の写真

Constructed in two phases, this renovation, with a few small additions, touched nearly every room in this late ‘50’s ranch house. The owners raised their family within the original walls and love the house’s location, which is not far from town and also borders conservation land. But they didn’t love how chopped up the house was and the lack of exposure to natural daylight and views of the lush rear woods. Plus, they were ready to de-clutter for a more stream-lined look. As a result, KHS collaborated with them to create a quiet, clean design to support the lifestyle they aspire to in retirement.
To transform the original ranch house, KHS proposed several significant changes that would make way for a number of related improvements. Proposed changes included the removal of the attached enclosed breezeway (which had included a stair to the basement living space) and the two-car garage it partially wrapped, which had blocked vital eastern daylight from accessing the interior. Together the breezeway and garage had also contributed to a long, flush front façade. In its stead, KHS proposed a new two-car carport, attached storage shed, and exterior basement stair in a new location. The carport is bumped closer to the street to relieve the flush front facade and to allow access behind it to eastern daylight in a relocated rear kitchen. KHS also proposed a new, single, more prominent front entry, closer to the driveway to replace the former secondary entrance into the dark breezeway and a more formal main entrance that had been located much farther down the facade and curiously bordered the bedroom wing.
Inside, low ceilings and soffits in the primary family common areas were removed to create a cathedral ceiling (with rod ties) over a reconfigured semi-open living, dining, and kitchen space. A new gas fireplace serving the relocated dining area -- defined by a new built-in banquette in a new bay window -- was designed to back up on the existing wood-burning fireplace that continues to serve the living area. A shared full bath, serving two guest bedrooms on the main level, was reconfigured, and additional square footage was captured for a reconfigured master bathroom off the existing master bedroom. A new whole-house color palette, including new finishes and new cabinetry, complete the transformation. Today, the owners enjoy a fresh and airy re-imagining of their familiar ranch house.
Photos by Katie Hutchison
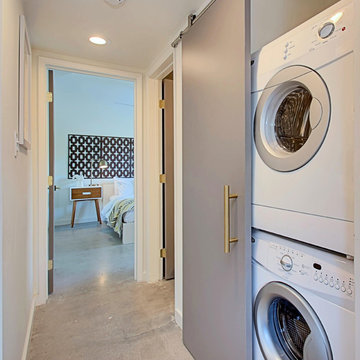
Laundry Closet In Midcentury Modern Home
フェニックスにある小さなミッドセンチュリースタイルのおしゃれなランドリークローゼット (I型、白い壁、コンクリートの床、上下配置の洗濯機・乾燥機) の写真
フェニックスにある小さなミッドセンチュリースタイルのおしゃれなランドリークローゼット (I型、白い壁、コンクリートの床、上下配置の洗濯機・乾燥機) の写真
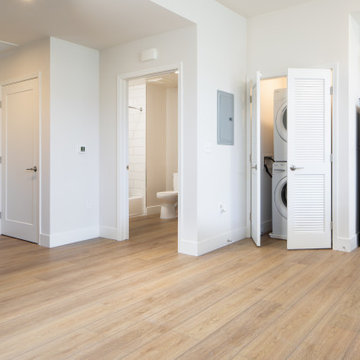
Sutton Signature from the Modin Rigid LVP Collection: Refined yet natural. A white wire-brush gives the natural wood tone a distinct depth, lending it to a variety of spaces.
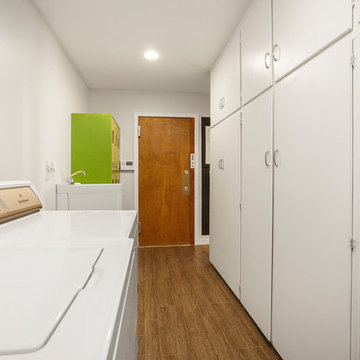
アルバカーキにある低価格の小さなミッドセンチュリースタイルのおしゃれな家事室 (ll型、スロップシンク、フラットパネル扉のキャビネット、白いキャビネット、白い壁、塗装フローリング、左右配置の洗濯機・乾燥機、グレーの床) の写真
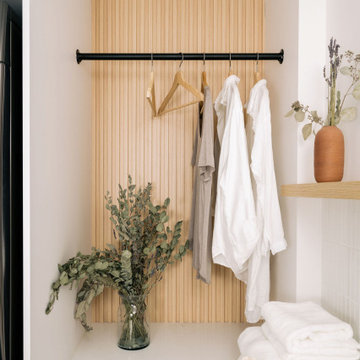
トロントにあるお手頃価格の小さなミッドセンチュリースタイルのおしゃれな洗濯室 (L型、アンダーカウンターシンク、フラットパネル扉のキャビネット、ターコイズのキャビネット、クオーツストーンカウンター、白いキッチンパネル、セラミックタイルのキッチンパネル、白い壁、磁器タイルの床、上下配置の洗濯機・乾燥機、白い床、白いキッチンカウンター) の写真
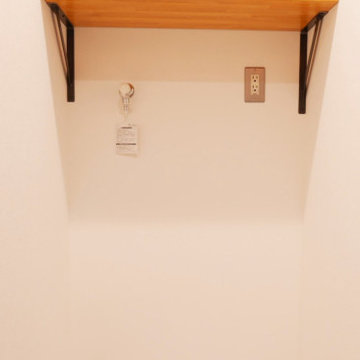
洗濯機置き場の上にオープンキャビネットを二段設置しました。しっかり収納もできますね。
他の地域にある小さなミッドセンチュリースタイルのおしゃれな洗濯室 (I型、オープンシェルフ、茶色いキャビネット、白い壁、クッションフロア、洗濯乾燥機、グレーの床、クロスの天井、壁紙) の写真
他の地域にある小さなミッドセンチュリースタイルのおしゃれな洗濯室 (I型、オープンシェルフ、茶色いキャビネット、白い壁、クッションフロア、洗濯乾燥機、グレーの床、クロスの天井、壁紙) の写真
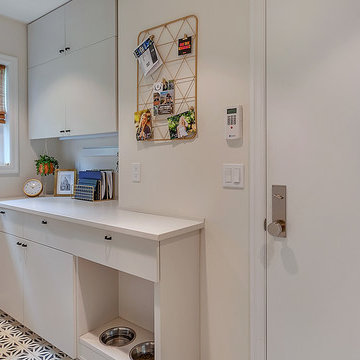
HomeStar Video Tours
ポートランドにある高級な小さなミッドセンチュリースタイルのおしゃれな洗濯室 (ll型、フラットパネル扉のキャビネット、グレーのキャビネット、クオーツストーンカウンター、グレーの壁、セラミックタイルの床、上下配置の洗濯機・乾燥機、青い床、グレーのキッチンカウンター) の写真
ポートランドにある高級な小さなミッドセンチュリースタイルのおしゃれな洗濯室 (ll型、フラットパネル扉のキャビネット、グレーのキャビネット、クオーツストーンカウンター、グレーの壁、セラミックタイルの床、上下配置の洗濯機・乾燥機、青い床、グレーのキッチンカウンター) の写真
小さなベージュの、赤いミッドセンチュリースタイルのランドリールームの写真
1
