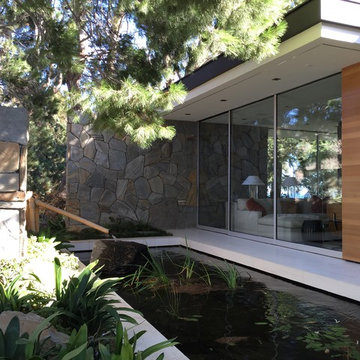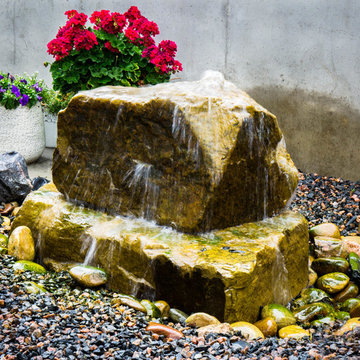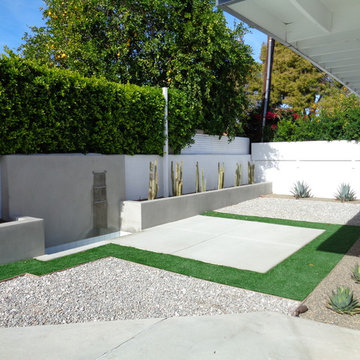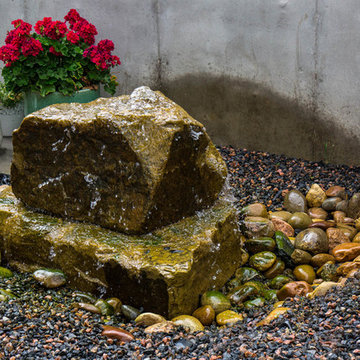ミッドセンチュリースタイルの庭の写真
並び替え:今日の人気順
写真 1〜9 枚目(全 9 枚)
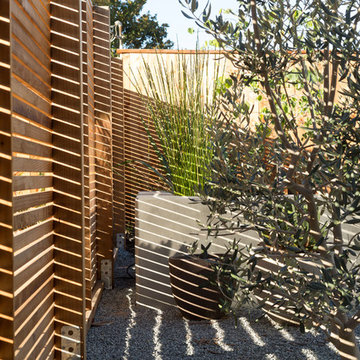
Eichler in Marinwood - At the larger scale of the property existed a desire to soften and deepen the engagement between the house and the street frontage. As such, the landscaping palette consists of textures chosen for subtlety and granularity. Spaces are layered by way of planting, diaphanous fencing and lighting. The interior engages the front of the house by the insertion of a floor to ceiling glazing at the dining room.
Jog-in path from street to house maintains a sense of privacy and sequential unveiling of interior/private spaces. This non-atrium model is invested with the best aspects of the iconic eichler configuration without compromise to the sense of order and orientation.
photo: scott hargis
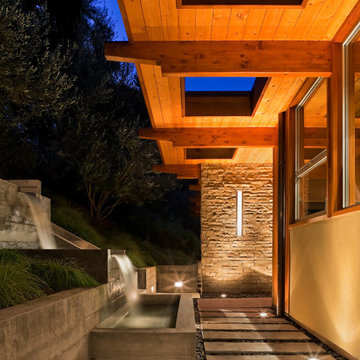
1950’s mid century modern hillside home.
full restoration | addition | modernization.
board formed concrete | clear wood finishes | mid-mod style.
サンタバーバラにある高級な中くらいな、夏のミッドセンチュリースタイルのおしゃれな庭 (半日向、コンクリート敷き ) の写真
サンタバーバラにある高級な中くらいな、夏のミッドセンチュリースタイルのおしゃれな庭 (半日向、コンクリート敷き ) の写真
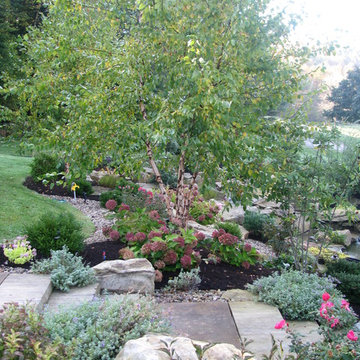
Bruce Davison
クリーブランドにあるラグジュアリーな広い、夏のミッドセンチュリースタイルのおしゃれな庭 (半日向、マルチング舗装) の写真
クリーブランドにあるラグジュアリーな広い、夏のミッドセンチュリースタイルのおしゃれな庭 (半日向、マルチング舗装) の写真
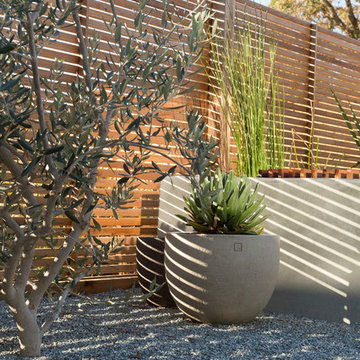
Eichler in Marinwood - At the larger scale of the property existed a desire to soften and deepen the engagement between the house and the street frontage. As such, the landscaping palette consists of textures chosen for subtlety and granularity. Spaces are layered by way of planting, diaphanous fencing and lighting. The interior engages the front of the house by the insertion of a floor to ceiling glazing at the dining room.
Jog-in path from street to house maintains a sense of privacy and sequential unveiling of interior/private spaces. This non-atrium model is invested with the best aspects of the iconic eichler configuration without compromise to the sense of order and orientation.
photo: scott hargis
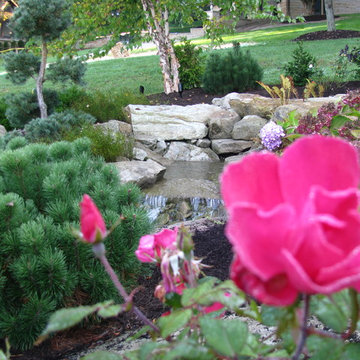
Bruce Davison
クリーブランドにあるラグジュアリーな広い、夏のミッドセンチュリースタイルのおしゃれな庭 (半日向、マルチング舗装) の写真
クリーブランドにあるラグジュアリーな広い、夏のミッドセンチュリースタイルのおしゃれな庭 (半日向、マルチング舗装) の写真
ミッドセンチュリースタイルの庭の写真
1
