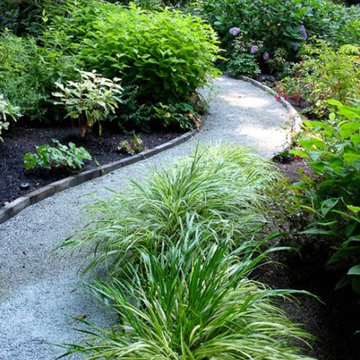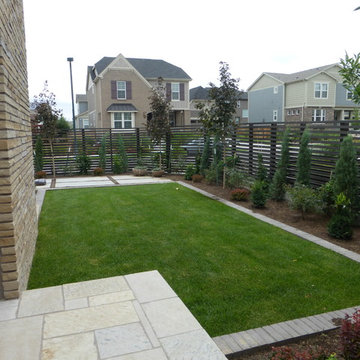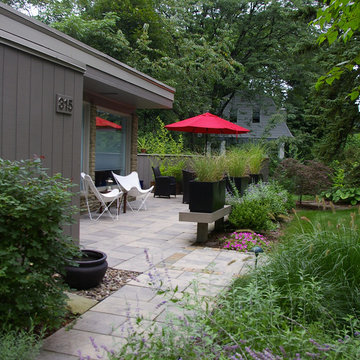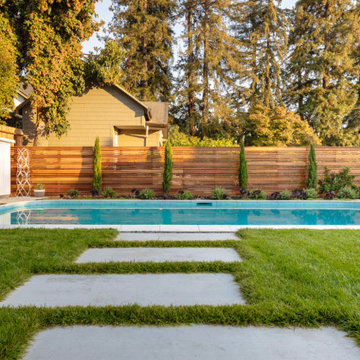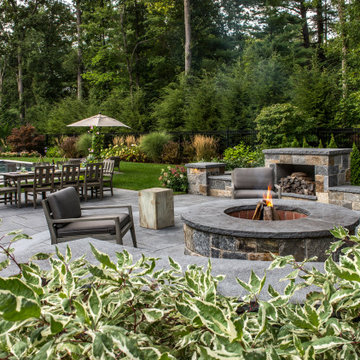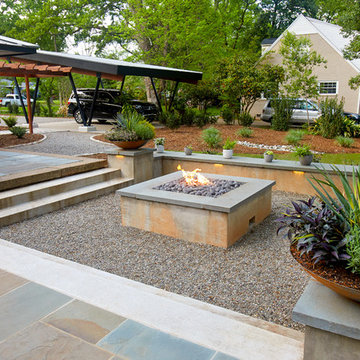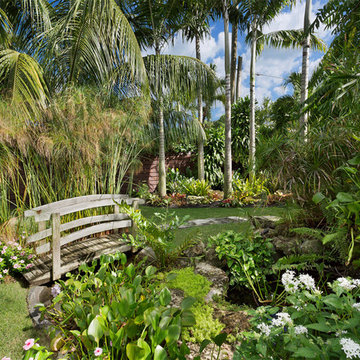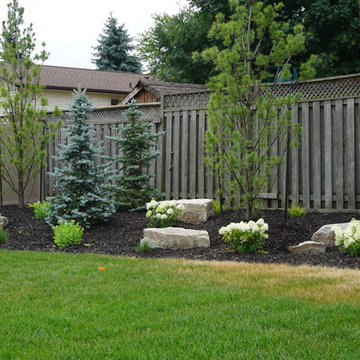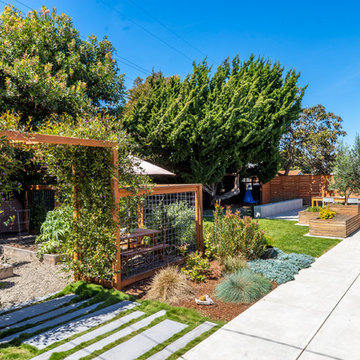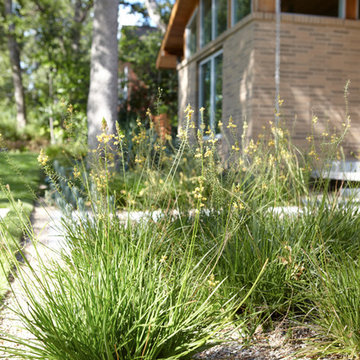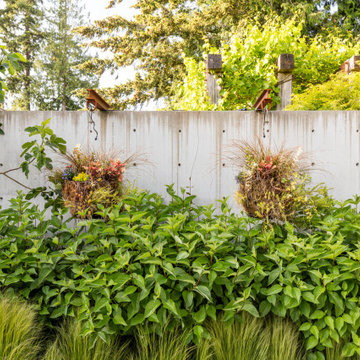緑色の、木目調のミッドセンチュリースタイルの庭の写真
絞り込み:
資材コスト
並び替え:今日の人気順
写真 141〜160 枚目(全 2,524 枚)
1/4
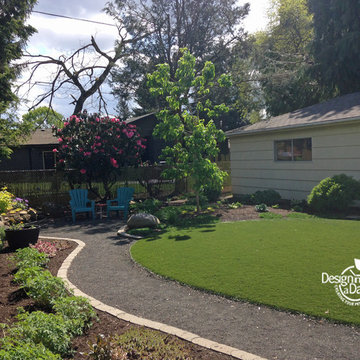
Bob and Norma installed their own landscape in back and front yard. Synthetic lawn is a present to themselves for retirement.
ポートランドにあるラグジュアリーな中くらいな、夏のミッドセンチュリースタイルのおしゃれな裏庭 (半日向、砂利舗装) の写真
ポートランドにあるラグジュアリーな中くらいな、夏のミッドセンチュリースタイルのおしゃれな裏庭 (半日向、砂利舗装) の写真
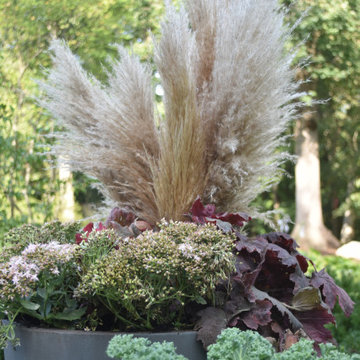
Pampas grass and other good stuff in this fall container arrangement.
シカゴにある高級な広い、秋のミッドセンチュリースタイルのおしゃれな裏庭 (コンテナガーデン、半日向、天然石敷き) の写真
シカゴにある高級な広い、秋のミッドセンチュリースタイルのおしゃれな裏庭 (コンテナガーデン、半日向、天然石敷き) の写真
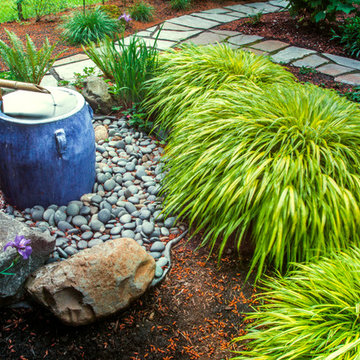
A small backyard space, bordering a NE Portland golf course. Taking out the lawn made ample room for native plantings, a water feature and flagstone walkways. All home to many a bird, squirrel and forest critter. Photography by: Joe Hollowell
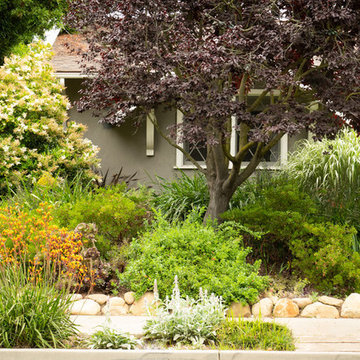
This client came to me with an almost blank palette. The front yard was a weed-filled slope with two glorious purple plum trees providing lots of shaded space. Because the soil on this property is made up of a lot of clay, rain would rush off the property and into the street. We decide to build up a low retaining wall with boulders to lessen the slope of the yard, letting rain water sink into the soil were the plants can access it, instead of running into the storm drains and out the ocean. Because of the plum trees, we chose shade tolerant Mediterranean adaptive and California native plants to create a naturalistic woodland look. The corner of the property receives full sun for most of the day, and we incorporated edible plantings such as pineapple guavas, artichokes and culinary herbs that seamlessly integrated with the shade loving plants. This yard is now a low-maintenance, water wise garden that breathes new life into this 1960s house.
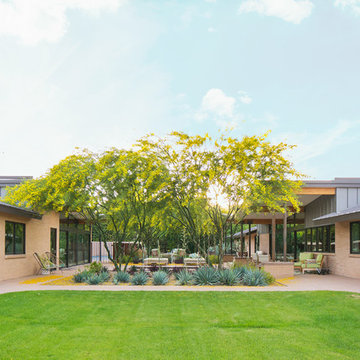
Photography: Ryan Garvin
フェニックスにあるミッドセンチュリースタイルのおしゃれな中庭 (ゼリスケープ、庭への小道、日向、コンクリート敷き ) の写真
フェニックスにあるミッドセンチュリースタイルのおしゃれな中庭 (ゼリスケープ、庭への小道、日向、コンクリート敷き ) の写真
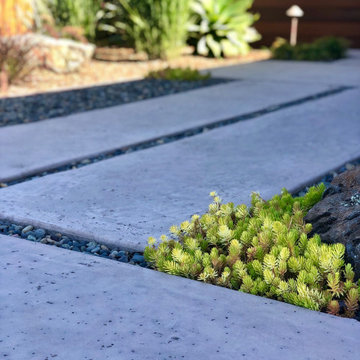
サンフランシスコにあるお手頃価格の小さなミッドセンチュリースタイルのおしゃれな前庭 (ゼリスケープ、庭への小道、半日向、コンクリート敷き ) の写真
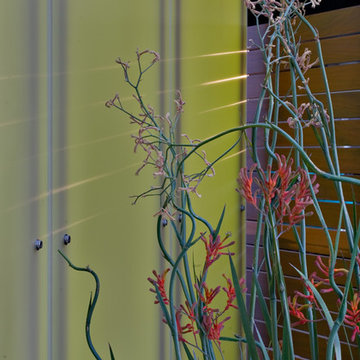
Reverse Shed Eichler
This project is part tear-down, part remodel. The original L-shaped plan allowed the living/ dining/ kitchen wing to be completely re-built while retaining the shell of the bedroom wing virtually intact. The rebuilt entertainment wing was enlarged 50% and covered with a low-slope reverse-shed roof sloping from eleven to thirteen feet. The shed roof floats on a continuous glass clerestory with eight foot transom. Cantilevered steel frames support wood roof beams with eaves of up to ten feet. An interior glass clerestory separates the kitchen and livingroom for sound control. A wall-to-wall skylight illuminates the north wall of the kitchen/family room. New additions at the back of the house add several “sliding” wall planes, where interior walls continue past full-height windows to the exterior, complimenting the typical Eichler indoor-outdoor ceiling and floor planes. The existing bedroom wing has been re-configured on the interior, changing three small bedrooms into two larger ones, and adding a guest suite in part of the original garage. A previous den addition provided the perfect spot for a large master ensuite bath and walk-in closet. Natural materials predominate, with fir ceilings, limestone veneer fireplace walls, anigre veneer cabinets, fir sliding windows and interior doors, bamboo floors, and concrete patios and walks. Landscape design by Bernard Trainor: www.bernardtrainor.com (see “Concrete Jungle” in April 2014 edition of Dwell magazine). Microsoft Media Center installation of the Year, 2008: www.cybermanor.com/ultimate_install.html (automated shades, radiant heating system, and lights, as well as security & sound).
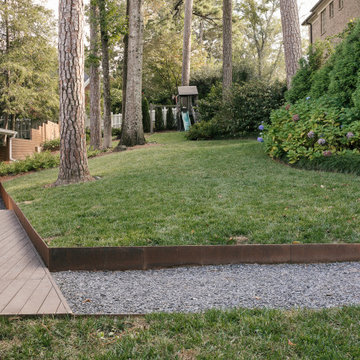
Corten retaining walls to hold grade off of existing wood deck, lush green plantings and playarea.
アトランタにあるミッドセンチュリースタイルのおしゃれな庭の写真
アトランタにあるミッドセンチュリースタイルのおしゃれな庭の写真
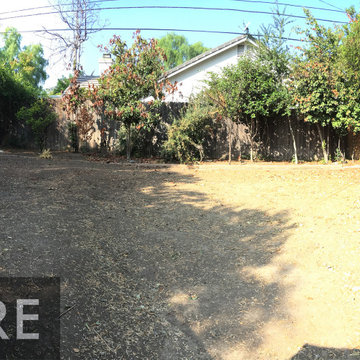
This vintage Palmer & Krisel home cried out to be restored it to its vintage charm. In addition to the landscaping, we were asked to work on the exterior aesthetics of the house.
緑色の、木目調のミッドセンチュリースタイルの庭の写真
8
