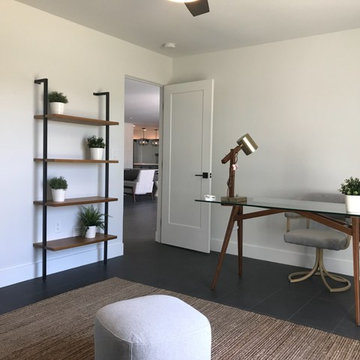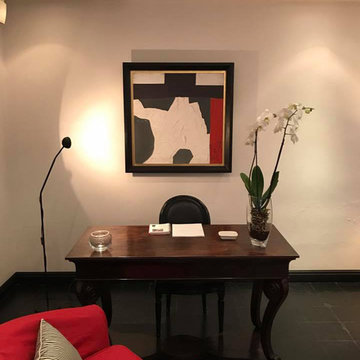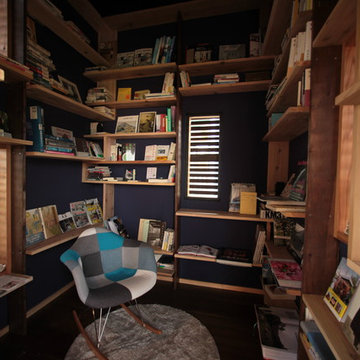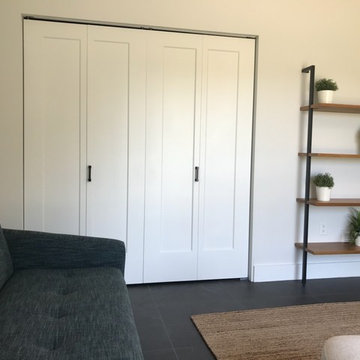ミッドセンチュリースタイルのホームオフィス・書斎 (黒い床、ピンクの床) の写真
絞り込み:
資材コスト
並び替え:今日の人気順
写真 1〜8 枚目(全 8 枚)

Originally built in 1955, this modest penthouse apartment typified the small, separated living spaces of its era. The design challenge was how to create a home that reflected contemporary taste and the client’s desire for an environment rich in materials and textures. The keys to updating the space were threefold: break down the existing divisions between rooms; emphasize the connection to the adjoining 850-square-foot terrace; and establish an overarching visual harmony for the home through the use of simple, elegant materials.
The renovation preserves and enhances the home’s mid-century roots while bringing the design into the 21st century—appropriate given the apartment’s location just a few blocks from the fairgrounds of the 1962 World’s Fair.
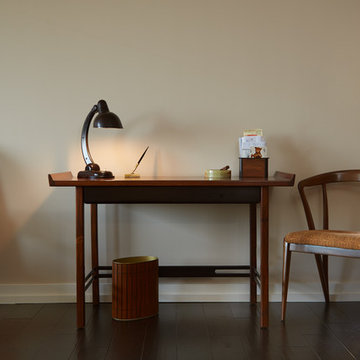
A compact desk allows this one room to serve as kitchen, dining room, living room and office in the small pied-à-terre.
ニューヨークにある高級な小さなミッドセンチュリースタイルのおしゃれな書斎 (ベージュの壁、濃色無垢フローリング、自立型机、黒い床) の写真
ニューヨークにある高級な小さなミッドセンチュリースタイルのおしゃれな書斎 (ベージュの壁、濃色無垢フローリング、自立型机、黒い床) の写真
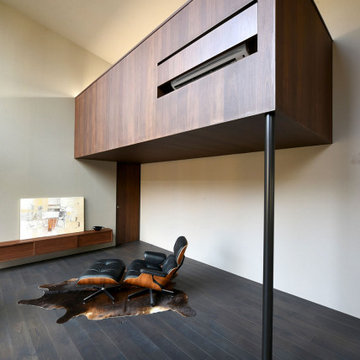
リビング上部にレイアウトされたワークスペース。
ワークスペースをリビングから望むと美しいオブジェの様な、宙に浮くアメリカン・ブラック・ウォルナットの塊として演出しています。
他の地域にある中くらいなミッドセンチュリースタイルのおしゃれな書斎 (グレーの壁、濃色無垢フローリング、薪ストーブ、金属の暖炉まわり、造り付け机、黒い床、板張り壁、グレーの天井) の写真
他の地域にある中くらいなミッドセンチュリースタイルのおしゃれな書斎 (グレーの壁、濃色無垢フローリング、薪ストーブ、金属の暖炉まわり、造り付け机、黒い床、板張り壁、グレーの天井) の写真
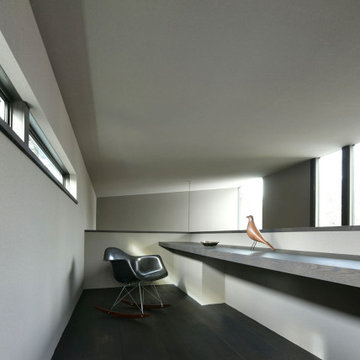
リビング上部にレイアウトしたワークスペースは、正面の大きな連続窓から美しい四季を感じながら仕事が出来る、特別な空間となっています。
他の地域にある中くらいなミッドセンチュリースタイルのおしゃれな書斎 (グレーの壁、濃色無垢フローリング、薪ストーブ、金属の暖炉まわり、造り付け机、黒い床、板張り壁、グレーの天井) の写真
他の地域にある中くらいなミッドセンチュリースタイルのおしゃれな書斎 (グレーの壁、濃色無垢フローリング、薪ストーブ、金属の暖炉まわり、造り付け机、黒い床、板張り壁、グレーの天井) の写真
ミッドセンチュリースタイルのホームオフィス・書斎 (黒い床、ピンクの床) の写真
1
