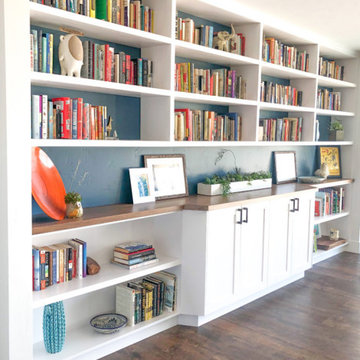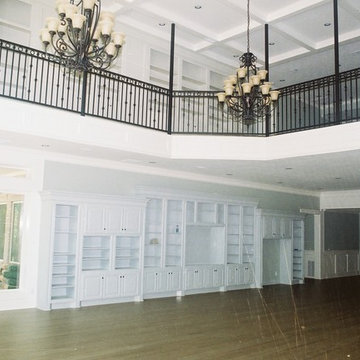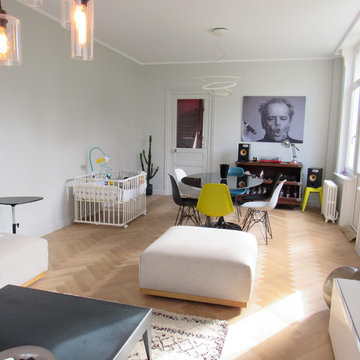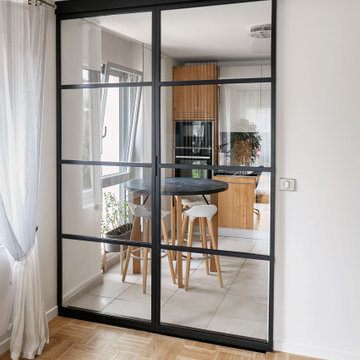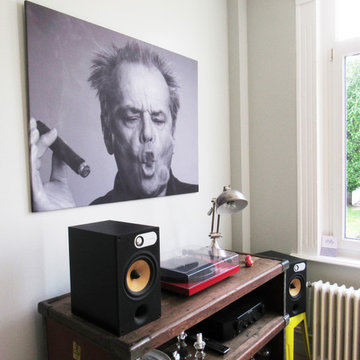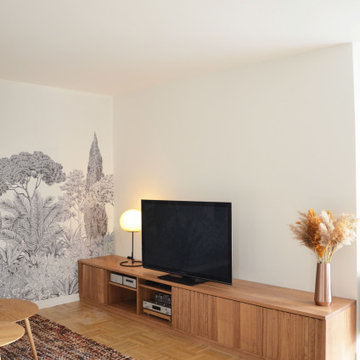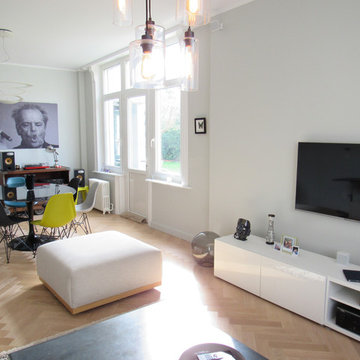オレンジの、白いミッドセンチュリースタイルのファミリールーム (青い壁、緑の壁) の写真
絞り込み:
資材コスト
並び替え:今日の人気順
写真 1〜20 枚目(全 20 枚)

Our Austin studio decided to go bold with this project by ensuring that each space had a unique identity in the Mid-Century Modern styleaOur Austin studio decided to go bold with this project by ensuring that each space had a unique identity in the Mid-Century Modern style bathroom, butler's pantry, and mudroom. We covered the bathroom walls and flooring with stylish beige and yellow tile that was cleverly installed to look like two different patterns. The mint cabinet and pink vanity reflect the mid-century color palette. The stylish knobs and fittings add an extra splash of fun to the bathroom.
The butler's pantry is located right behind the kitchen and serves multiple functions like storage, a study area, and a bar. We went with a moody blue color for the cabinets and included a raw wood open shelf to give depth and warmth to the space. We went with some gorgeous artistic tiles that create a bold, intriguing look in the space.
In the mudroom, we used siding materials to create a shiplap effect to create warmth and texture – a homage to the classic Mid-Century Modern design. We used the same blue from the butler's pantry to create a cohesive effect. The large mint cabinets add a lighter touch to the space.
---
Project designed by the Atomic Ranch featured modern designers at Breathe Design Studio. From their Austin design studio, they serve an eclectic and accomplished nationwide clientele including in Palm Springs, LA, and the San Francisco Bay Area.
For more about Breathe Design Studio, see here: https://www.breathedesignstudio.com/
To learn more about this project, see here: https://www.breathedesignstudio.com/atomic-ranch bathroom, butler's pantry, and mudroom. We covered the bathroom walls and flooring with stylish beige and yellow tile that was cleverly installed to look like two different patterns. The mint cabinet and pink vanity reflect the mid-century color palette. The stylish knobs and fittings add an extra splash of fun to the bathroom.
The butler's pantry is located right behind the kitchen and serves multiple functions like storage, a study area, and a bar. We went with a moody blue color for the cabinets and included a raw wood open shelf to give depth and warmth to the space. We went with some gorgeous artistic tiles that create a bold, intriguing look in the space.
In the mudroom, we used siding materials to create a shiplap effect to create warmth and texture – a homage to the classic Mid-Century Modern design. We used the same blue from the butler's pantry to create a cohesive effect. The large mint cabinets add a lighter touch to the space.
---
Project designed by the Atomic Ranch featured modern designers at Breathe Design Studio. From their Austin design studio, they serve an eclectic and accomplished nationwide clientele including in Palm Springs, LA, and the San Francisco Bay Area.
For more about Breathe Design Studio, see here: https://www.breathedesignstudio.com/
To learn more about this project, see here: https://www.breathedesignstudio.com/-atomic-ranch-1

A space with color and character.
ヒューストンにあるお手頃価格の中くらいなミッドセンチュリースタイルのおしゃれなオープンリビング (ゲームルーム、青い壁、淡色無垢フローリング、標準型暖炉、レンガの暖炉まわり、据え置き型テレビ、ベージュの床、全タイプの天井の仕上げ、全タイプの壁の仕上げ) の写真
ヒューストンにあるお手頃価格の中くらいなミッドセンチュリースタイルのおしゃれなオープンリビング (ゲームルーム、青い壁、淡色無垢フローリング、標準型暖炉、レンガの暖炉まわり、据え置き型テレビ、ベージュの床、全タイプの天井の仕上げ、全タイプの壁の仕上げ) の写真
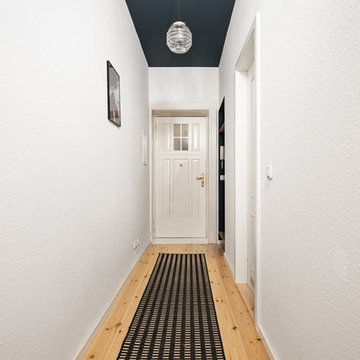
Vintage trifft Moderne – in einem gemütlichen 1-Zimmer-Apartment in Berlin. Mit zurückhaltenden Farben, die harmonisch von weiß, über grau ins blau übergehen, liegt der Fokus ganz auf den schönen mid-century Möbeln. Das Sideboard des Designers Jiří Jiroutek ist ein richtiger Eye-Catcher und gibt dem Wohnraum Wärme. Dagegen bestechen die Navrátil Stühle und der Tulip-Tisch durch ihre dezente Eleganz. Eingefasst in Blau verliert das Doppelbett seine Größe und verwandelt sich in eine gemütliche Schlafecke.
Die Küche wurde von uns komplett neugestaltet – modern und hell. Hier wurde die blaue Wandfarbe in Akzenten über den Regalen wieder aufgegriffen und bietet den perfekten Hintergrund für das eigene Lieblingsgeschirr. Ein neuer Linoleumboden mit feiner Struktur rundet das Gesamtbild ab.
In allen Räumen haben wir uns bei der Beleuchtung für vintage Einzelstücke entschieden. Ob Stehlampe oder Pendelleuchte, der besondere Charme ist sicher und vollendet das Design.
© VINTAGENCY | Photographer: R. Knobloch
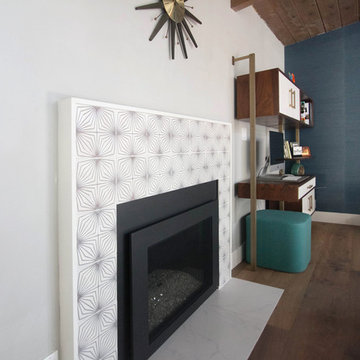
Karen Nepacena
サンフランシスコにあるミッドセンチュリースタイルのおしゃれなファミリールーム (青い壁、無垢フローリング、標準型暖炉、タイルの暖炉まわり、据え置き型テレビ、茶色い床) の写真
サンフランシスコにあるミッドセンチュリースタイルのおしゃれなファミリールーム (青い壁、無垢フローリング、標準型暖炉、タイルの暖炉まわり、据え置き型テレビ、茶色い床) の写真
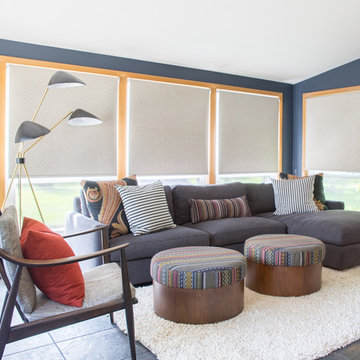
Project by Wiles Design Group. Their Cedar Rapids-based design studio serves the entire Midwest, including Iowa City, Dubuque, Davenport, and Waterloo, as well as North Missouri and St. Louis.
For more about Wiles Design Group, see here: https://wilesdesigngroup.com/
To learn more about this project, see here: https://wilesdesigngroup.com/mid-century-home
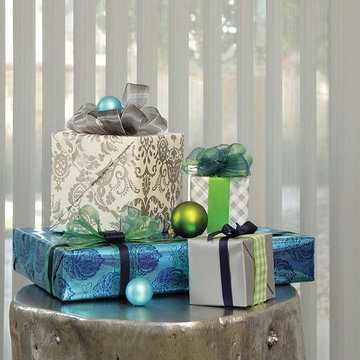
pirouette blinds
ニューヨークにあるお手頃価格の中くらいなミッドセンチュリースタイルのおしゃれな独立型ファミリールーム (緑の壁、淡色無垢フローリング、暖炉なし) の写真
ニューヨークにあるお手頃価格の中くらいなミッドセンチュリースタイルのおしゃれな独立型ファミリールーム (緑の壁、淡色無垢フローリング、暖炉なし) の写真
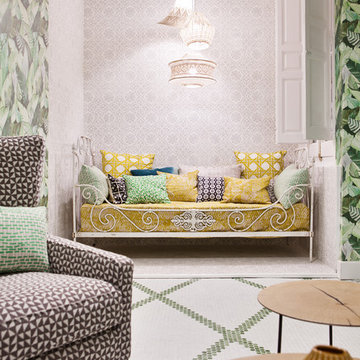
Carlos Álbanez de Build & Brain y Leticia Peironcely de Decolook han sido los encargados de desarrollar el proyecto de los baños públicos de la casa. El objetivo de este espacio ha sido amenizar visualmente la espera creando un envoltorio sugerente, que evoca un jardín tropical urbano.
El papel pintado, protagonista del espacio, reproduce la hoja del banano, planta tropical cuyas hojas de gran tamaño envuelven el paisaje, como en este caso visten el contenido. El suelo, obra del servicio de personalización Art Factory de Hisbalit, sigue los mismos colores para reforzar el efecto envolvente. Su diseño, creado ex profeso para este proyecto, simula una gran alfombra. La idea era aportar luminosidad con los materiales. El blanco de Hisbalit, al ser ligeramente nacarado, ofrece justo el efecto que querían conseguir. Para ir acorde al papel de la pared, el dibujo de la alfombra se hizo en los mimos tonos de verde.
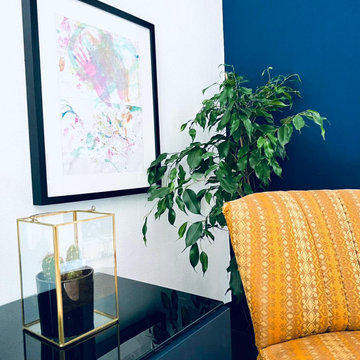
他の地域にある高級な中くらいなミッドセンチュリースタイルのおしゃれな独立型ファミリールーム (青い壁、ラミネートの床、ベージュの床、壁紙) の写真
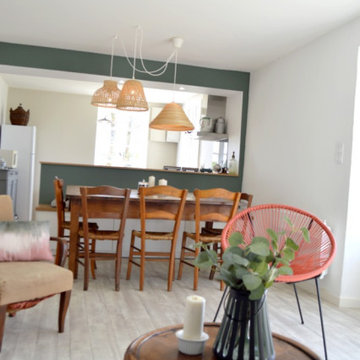
トゥールーズにある中くらいなミッドセンチュリースタイルのおしゃれなオープンリビング (緑の壁、淡色無垢フローリング、グレーの床) の写真
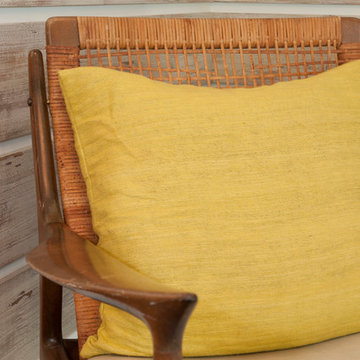
Erik Rank Photography
ニューヨークにあるお手頃価格の広いミッドセンチュリースタイルのおしゃれなオープンリビング (緑の壁、無垢フローリング、壁掛け型テレビ) の写真
ニューヨークにあるお手頃価格の広いミッドセンチュリースタイルのおしゃれなオープンリビング (緑の壁、無垢フローリング、壁掛け型テレビ) の写真
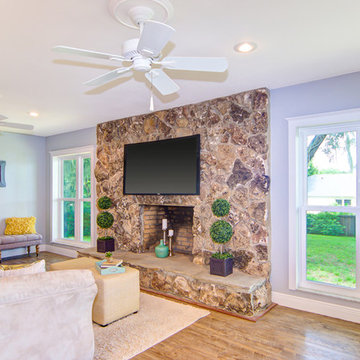
Jim Hays
オーランドにあるミッドセンチュリースタイルのおしゃれなオープンリビング (青い壁、無垢フローリング、標準型暖炉、石材の暖炉まわり、壁掛け型テレビ、茶色い床) の写真
オーランドにあるミッドセンチュリースタイルのおしゃれなオープンリビング (青い壁、無垢フローリング、標準型暖炉、石材の暖炉まわり、壁掛け型テレビ、茶色い床) の写真
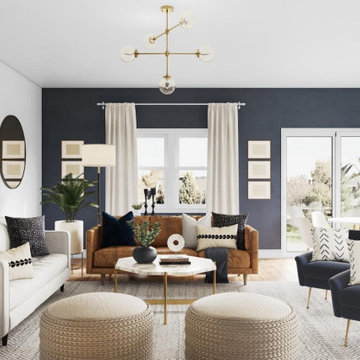
A space with color and character.
ヒューストンにあるお手頃価格の中くらいなミッドセンチュリースタイルのおしゃれなオープンリビング (ゲームルーム、青い壁、淡色無垢フローリング、標準型暖炉、レンガの暖炉まわり、据え置き型テレビ、ベージュの床、全タイプの天井の仕上げ、全タイプの壁の仕上げ) の写真
ヒューストンにあるお手頃価格の中くらいなミッドセンチュリースタイルのおしゃれなオープンリビング (ゲームルーム、青い壁、淡色無垢フローリング、標準型暖炉、レンガの暖炉まわり、据え置き型テレビ、ベージュの床、全タイプの天井の仕上げ、全タイプの壁の仕上げ) の写真
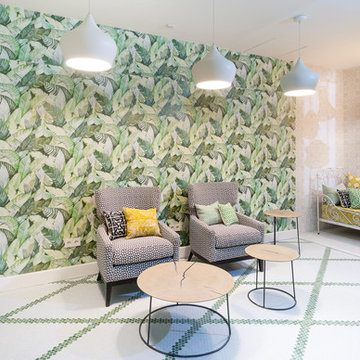
Carlos Álbanez de Build & Brain y Leticia Peironcely de Decolook han sido los encargados de desarrollar el proyecto de los baños públicos de la casa. El objetivo de este espacio ha sido amenizar visualmente la espera creando un envoltorio sugerente, que evoca un jardín tropical urbano.
El papel pintado, protagonista del espacio, reproduce la hoja del banano, planta tropical cuyas hojas de gran tamaño envuelven el paisaje, como en este caso visten el contenido. El suelo, obra del servicio de personalización Art Factory de Hisbalit, sigue los mismos colores para reforzar el efecto envolvente. Su diseño, creado ex profeso para este proyecto, simula una gran alfombra. La idea era aportar luminosidad con los materiales. El blanco de Hisbalit, al ser ligeramente nacarado, ofrece justo el efecto que querían conseguir. Para ir acorde al papel de la pared, el dibujo de la alfombra se hizo en los mimos tonos de verde.
オレンジの、白いミッドセンチュリースタイルのファミリールーム (青い壁、緑の壁) の写真
1
