ラグジュアリーなブラウンの地中海スタイルのリビング (グレーの壁、マルチカラーの壁、黄色い壁) の写真
絞り込み:
資材コスト
並び替え:今日の人気順
写真 1〜20 枚目(全 54 枚)
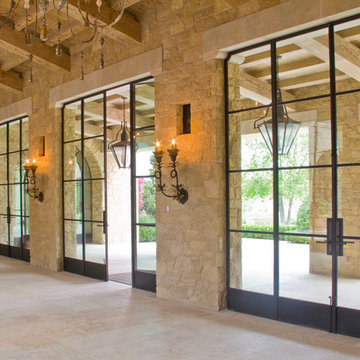
Custom steel french doors with fixed sidelites and custom radius top corners to contour to stone opening surrounds.
オレンジカウンティにあるラグジュアリーな広い地中海スタイルのおしゃれなリビング (グレーの壁、大理石の床、テレビなし) の写真
オレンジカウンティにあるラグジュアリーな広い地中海スタイルのおしゃれなリビング (グレーの壁、大理石の床、テレビなし) の写真

We love this stone accent wall, the exposed beams, vaulted ceilings, and custom lighting fixtures.
フェニックスにあるラグジュアリーな巨大な地中海スタイルのおしゃれなリビング (マルチカラーの壁、無垢フローリング、標準型暖炉、石材の暖炉まわり、壁掛け型テレビ、マルチカラーの床、三角天井) の写真
フェニックスにあるラグジュアリーな巨大な地中海スタイルのおしゃれなリビング (マルチカラーの壁、無垢フローリング、標準型暖炉、石材の暖炉まわり、壁掛け型テレビ、マルチカラーの床、三角天井) の写真
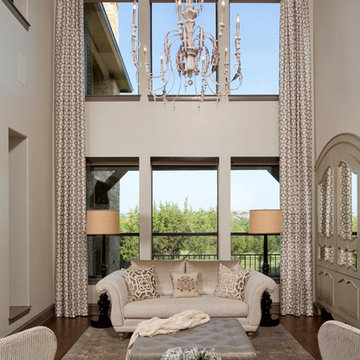
The perfect balance between sophistication and approachability defines this family home. The monochromatic color palette of warm and cool greys with metallic accents creates a cohesive palette throughout, yet each space is defined by it’s own details and textures. Custom elements create a sense of drama, comfort, and usability.
Interior Design by Robin Colton Studio
Photographer : Paul Bardagly
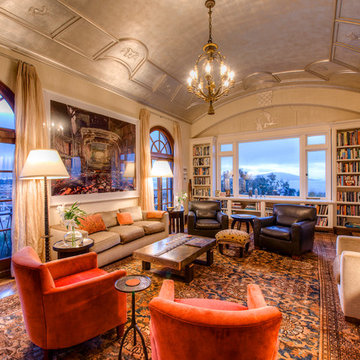
The magnificent Villa de Martini is a Mediterranean style villa built in 1929 by the de Martini Family. Located on Telegraph Hill San Francisco, the villa enjoys sweeping views of the Golden Gate Bridge, San Francisco Bay, Alcatraz Island, Pier 39, the yachting marina, the Bay Bridge, and the Richmond-San Rafael Bridge.
This exquisite villa is on a triple wide lot with beautiful European-style gardens filled with olive trees, lemon trees, roses, Travertine stone patios, walkways, and the motor court, which is designed to be tented for parties. It is reminiscent of the charming villas of Positano in far away Italy and yet it is walking distance to San Francisco Financial District, Ferry Building, the Embarcadero, North Beach, and Aquatic Park.
The current owners painstakingly remodeled the home in recent years with all new systems and added new rooms. They meticulously preserved and enhanced the original architectural details including Italian mosaics, hand painted palazzo ceilings, the stone columns, the arched windows and doorways, vaulted living room silver leaf ceiling, exquisite inlaid hardwood floors, and Venetian hand-plastered walls.
This is one of the finest homes in San Francisco CA for both relaxing with family and graciously entertaining friends. There are 4 bedrooms, 3 full and 2 half baths, a library, an office, a family room, formal dining and living rooms, a gourmet kitchen featuring top of the line appliances including a built-in espresso machine, caterer’s kitchen, and a wine cellar. There is also a guest suite with a kitchenette, laundry facility and a 2 car detached garage off the motor court, equipped with a Tesla charging station.
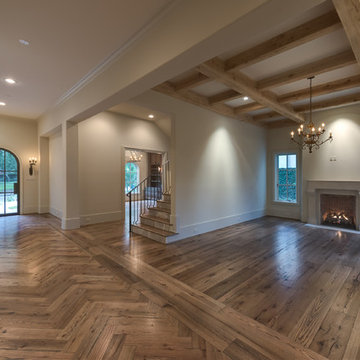
Mirador Builders
ヒューストンにあるラグジュアリーな巨大な地中海スタイルのおしゃれなリビング (グレーの壁、無垢フローリング、標準型暖炉、石材の暖炉まわり、壁掛け型テレビ) の写真
ヒューストンにあるラグジュアリーな巨大な地中海スタイルのおしゃれなリビング (グレーの壁、無垢フローリング、標準型暖炉、石材の暖炉まわり、壁掛け型テレビ) の写真
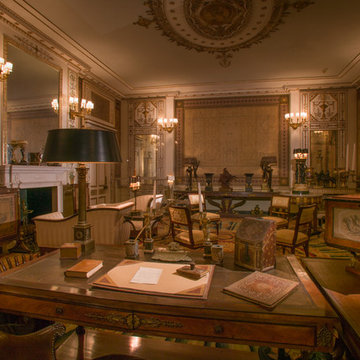
Mr Deering's private sitting room
photography by Bill Sumner
マイアミにあるラグジュアリーな広い地中海スタイルのおしゃれなリビング (マルチカラーの壁、濃色無垢フローリング、標準型暖炉、石材の暖炉まわり、テレビなし) の写真
マイアミにあるラグジュアリーな広い地中海スタイルのおしゃれなリビング (マルチカラーの壁、濃色無垢フローリング、標準型暖炉、石材の暖炉まわり、テレビなし) の写真
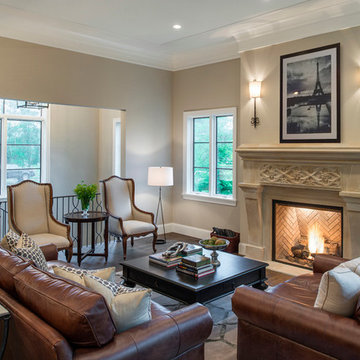
Builder: Nor-Son
Architect: Eskuche Design
Interior Design: Vivid Interior
Photography: Spacecrafting
ミネアポリスにあるラグジュアリーな中くらいな地中海スタイルのおしゃれなLDK (グレーの壁、濃色無垢フローリング、標準型暖炉、石材の暖炉まわり、テレビなし) の写真
ミネアポリスにあるラグジュアリーな中くらいな地中海スタイルのおしゃれなLDK (グレーの壁、濃色無垢フローリング、標準型暖炉、石材の暖炉まわり、テレビなし) の写真
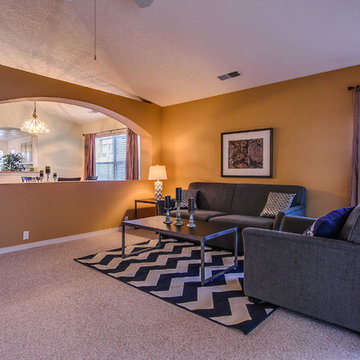
Home Staging, home for sale, Staging provided by MAP Consultants, llc dba Advantage Home Staging, llc, photos by Jim Gross, Virtual Tour Club, furnishings by CORT Furniture Rental
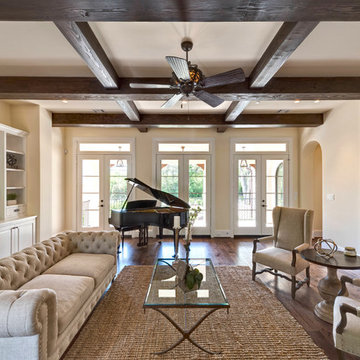
Courtesy of Vladimir Ambia Photography
ヒューストンにあるラグジュアリーな広い地中海スタイルのおしゃれなリビング (黄色い壁、無垢フローリング、標準型暖炉、漆喰の暖炉まわり、埋込式メディアウォール) の写真
ヒューストンにあるラグジュアリーな広い地中海スタイルのおしゃれなリビング (黄色い壁、無垢フローリング、標準型暖炉、漆喰の暖炉まわり、埋込式メディアウォール) の写真

Sala da pranzo accanto alla cucina con pareti facciavista
フィレンツェにあるラグジュアリーな広い地中海スタイルのおしゃれなリビング (黄色い壁、レンガの床、赤い床、三角天井) の写真
フィレンツェにあるラグジュアリーな広い地中海スタイルのおしゃれなリビング (黄色い壁、レンガの床、赤い床、三角天井) の写真

The large windows provide vast light into the immediate space. An open plan allows the light to be pulled into the northern rooms, which are actually submerged into the site.
Aidin Mariscal www.immagineint.com
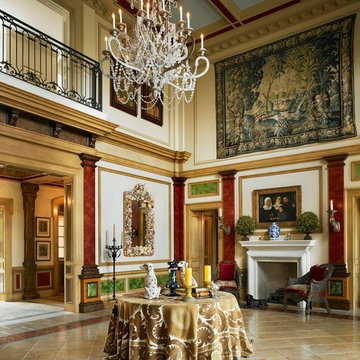
マイアミにあるラグジュアリーな巨大な地中海スタイルのおしゃれなリビング (黄色い壁、トラバーチンの床、標準型暖炉、漆喰の暖炉まわり、ベージュの床) の写真
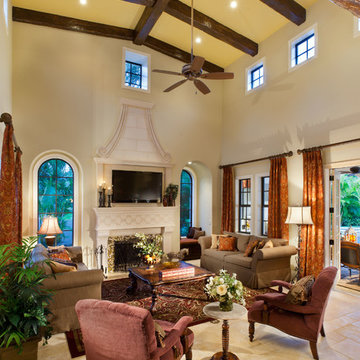
The Macalla exemplifies the joys of the relaxed Florida lifestyle. Two stories, its Spanish Revival exterior beckons you to enter a home as warm as its amber glass fireplace and as expansive as its 19’ vaulted great room ceiling. Indoors and out, a family can create a legacy here as lasting as the rustic stone floors of the great room.
Gene Pollux Photography
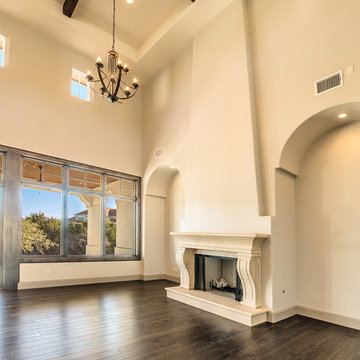
This Santa Barbara inspired custom home is nestled in the heart of Texas.
オースティンにあるラグジュアリーな広い地中海スタイルのおしゃれなLDK (グレーの壁、濃色無垢フローリング、標準型暖炉、石材の暖炉まわり) の写真
オースティンにあるラグジュアリーな広い地中海スタイルのおしゃれなLDK (グレーの壁、濃色無垢フローリング、標準型暖炉、石材の暖炉まわり) の写真
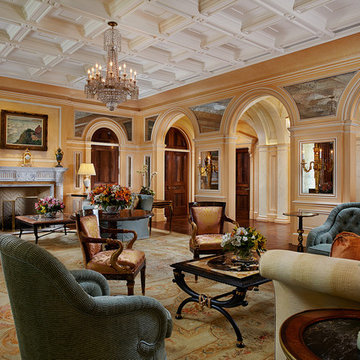
New 2-story residence consisting of; kitchen, breakfast room, laundry room, butler’s pantry, wine room, living room, dining room, study, 4 guest bedroom and master suite. Exquisite custom fabricated, sequenced and book-matched marble, granite and onyx, walnut wood flooring with stone cabochons, bronze frame exterior doors to the water view, custom interior woodwork and cabinetry, mahogany windows and exterior doors, teak shutters, custom carved and stenciled exterior wood ceilings, custom fabricated plaster molding trim and groin vaults.
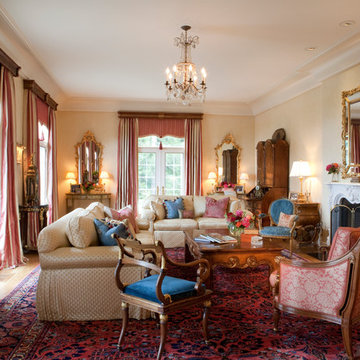
Barry Rustin, 2012
シカゴにあるラグジュアリーな巨大な地中海スタイルのおしゃれな応接間 (テレビなし、黄色い壁、無垢フローリング、標準型暖炉、石材の暖炉まわり) の写真
シカゴにあるラグジュアリーな巨大な地中海スタイルのおしゃれな応接間 (テレビなし、黄色い壁、無垢フローリング、標準型暖炉、石材の暖炉まわり) の写真
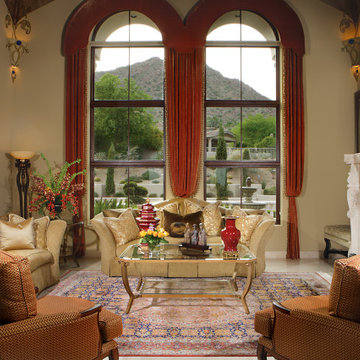
Formal Living Room
フェニックスにあるラグジュアリーな巨大な地中海スタイルのおしゃれなリビング (グレーの壁、トラバーチンの床、標準型暖炉、石材の暖炉まわり、テレビなし、ベージュの床、三角天井) の写真
フェニックスにあるラグジュアリーな巨大な地中海スタイルのおしゃれなリビング (グレーの壁、トラバーチンの床、標準型暖炉、石材の暖炉まわり、テレビなし、ベージュの床、三角天井) の写真
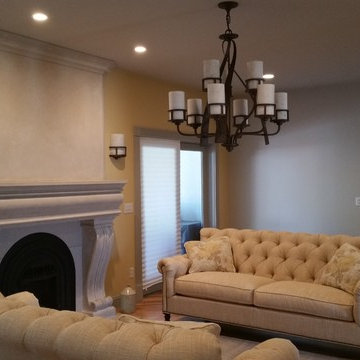
Design by Exodus Design Group; Install by Exodus Construction, LLC
プロビデンスにあるラグジュアリーな巨大な地中海スタイルのおしゃれなリビング (マルチカラーの壁、淡色無垢フローリング、石材の暖炉まわり、テレビなし) の写真
プロビデンスにあるラグジュアリーな巨大な地中海スタイルのおしゃれなリビング (マルチカラーの壁、淡色無垢フローリング、石材の暖炉まわり、テレビなし) の写真
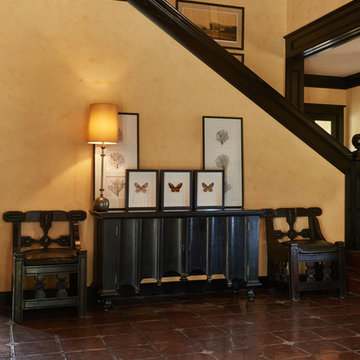
ロサンゼルスにあるラグジュアリーな地中海スタイルのおしゃれなLDK (黄色い壁、テラコッタタイルの床、標準型暖炉、石材の暖炉まわり、茶色い床) の写真
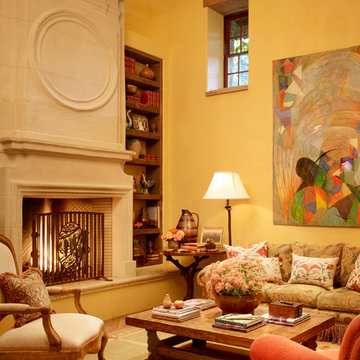
Architect: Caldwell Associates,
Interior Design: Tucker & Marks
サンフランシスコにあるラグジュアリーな地中海スタイルのおしゃれなリビング (黄色い壁、石材の暖炉まわり) の写真
サンフランシスコにあるラグジュアリーな地中海スタイルのおしゃれなリビング (黄色い壁、石材の暖炉まわり) の写真
ラグジュアリーなブラウンの地中海スタイルのリビング (グレーの壁、マルチカラーの壁、黄色い壁) の写真
1