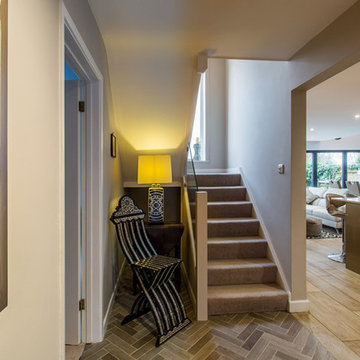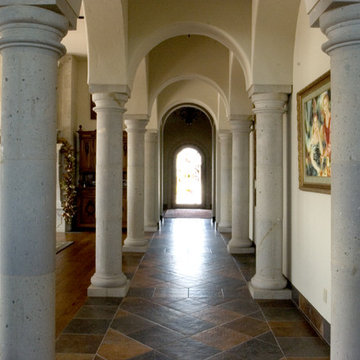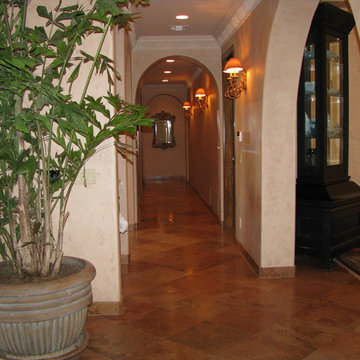地中海スタイルの廊下 (リノリウムの床、磁器タイルの床、スレートの床、茶色い床、マルチカラーの床) の写真
絞り込み:
資材コスト
並び替え:今日の人気順
写真 1〜17 枚目(全 17 枚)
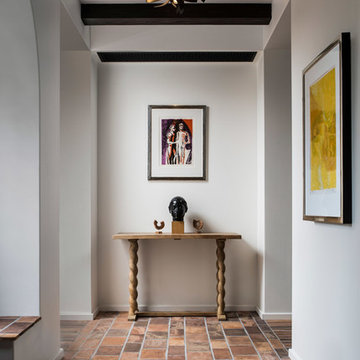
Hallway off entry with exposed dark wood beams, white walls and stone floor tiles.
サンタバーバラにある広い地中海スタイルのおしゃれな廊下 (白い壁、スレートの床、茶色い床) の写真
サンタバーバラにある広い地中海スタイルのおしゃれな廊下 (白い壁、スレートの床、茶色い床) の写真
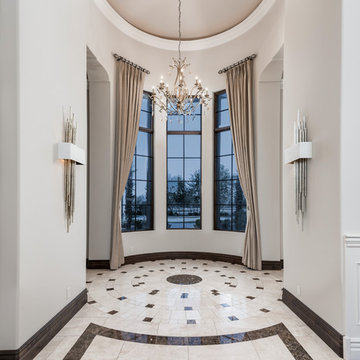
Entryway featuring a vaulted ceiling, crown molding, custom chandelier, window treatments, and marble floor.
フェニックスにあるラグジュアリーな巨大な地中海スタイルのおしゃれな廊下 (白い壁、磁器タイルの床、マルチカラーの床) の写真
フェニックスにあるラグジュアリーな巨大な地中海スタイルのおしゃれな廊下 (白い壁、磁器タイルの床、マルチカラーの床) の写真

The Design Styles Architecture team beautifully remodeled the exterior and interior of this Carolina Circle home. The home was originally built in 1973 and was 5,860 SF; the remodel added 1,000 SF to the total under air square-footage. The exterior of the home was revamped to take your typical Mediterranean house with yellow exterior paint and red Spanish style roof and update it to a sleek exterior with gray roof, dark brown trim, and light cream walls. Additions were done to the home to provide more square footage under roof and more room for entertaining. The master bathroom was pushed out several feet to create a spacious marbled master en-suite with walk in shower, standing tub, walk in closets, and vanity spaces. A balcony was created to extend off of the second story of the home, creating a covered lanai and outdoor kitchen on the first floor. Ornamental columns and wrought iron details inside the home were removed or updated to create a clean and sophisticated interior. The master bedroom took the existing beam support for the ceiling and reworked it to create a visually stunning ceiling feature complete with up-lighting and hanging chandelier creating a warm glow and ambiance to the space. An existing second story outdoor balcony was converted and tied in to the under air square footage of the home, and is now used as a workout room that overlooks the ocean. The existing pool and outdoor area completely updated and now features a dock, a boat lift, fire features and outdoor dining/ kitchen.
Photo by: Design Styles Architecture
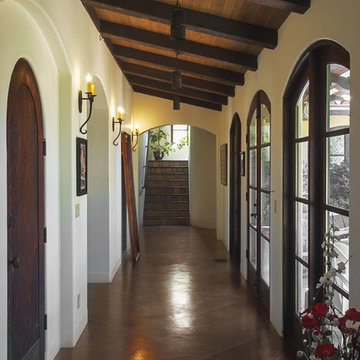
John Costill
サンフランシスコにあるラグジュアリーな巨大な地中海スタイルのおしゃれな廊下 (ベージュの壁、磁器タイルの床、茶色い床) の写真
サンフランシスコにあるラグジュアリーな巨大な地中海スタイルのおしゃれな廊下 (ベージュの壁、磁器タイルの床、茶色い床) の写真
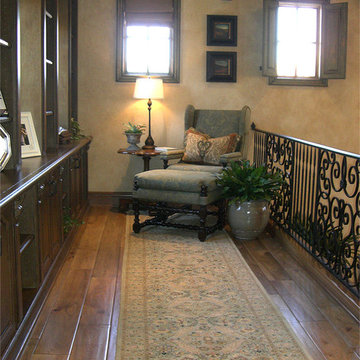
The lovely wood plank porcelain in this hallway is by Tile-Stones.com.
ロサンゼルスにあるラグジュアリーな巨大な地中海スタイルのおしゃれな廊下 (ベージュの壁、磁器タイルの床、茶色い床) の写真
ロサンゼルスにあるラグジュアリーな巨大な地中海スタイルのおしゃれな廊下 (ベージュの壁、磁器タイルの床、茶色い床) の写真
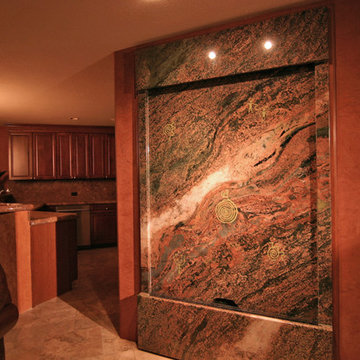
Custom Granite waterfall
フェニックスにある広い地中海スタイルのおしゃれな廊下 (茶色い壁、磁器タイルの床、茶色い床) の写真
フェニックスにある広い地中海スタイルのおしゃれな廊下 (茶色い壁、磁器タイルの床、茶色い床) の写真
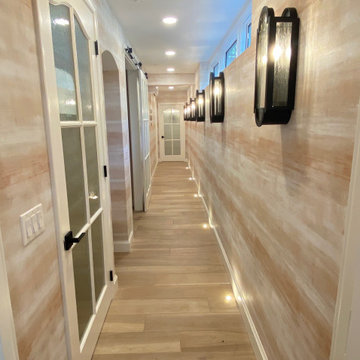
Quatrefoil shaped sconces with seeded glass add drama to the hallway. Wood-look porcelain tile and watercolor blush wallpaper feel ultra luxurious.
デトロイトにある高級な小さな地中海スタイルのおしゃれな廊下 (マルチカラーの壁、磁器タイルの床、茶色い床、壁紙) の写真
デトロイトにある高級な小さな地中海スタイルのおしゃれな廊下 (マルチカラーの壁、磁器タイルの床、茶色い床、壁紙) の写真
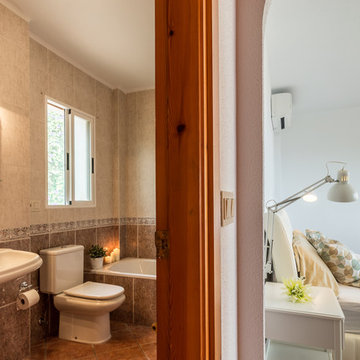
Maite Fragueiro | Home & Haus homestaging y fotografía
他の地域にある高級な小さな地中海スタイルのおしゃれな廊下 (ベージュの壁、磁器タイルの床、茶色い床) の写真
他の地域にある高級な小さな地中海スタイルのおしゃれな廊下 (ベージュの壁、磁器タイルの床、茶色い床) の写真
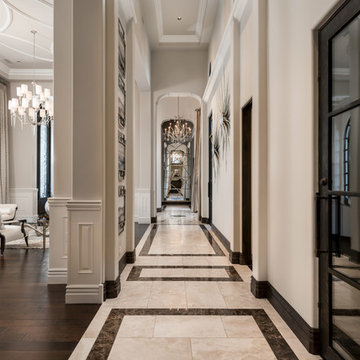
Hallway's coffered ceilings, custom baseboards, crown molding, and custom marble floor.
フェニックスにあるラグジュアリーな巨大な地中海スタイルのおしゃれな廊下 (白い壁、磁器タイルの床、マルチカラーの床) の写真
フェニックスにあるラグジュアリーな巨大な地中海スタイルのおしゃれな廊下 (白い壁、磁器タイルの床、マルチカラーの床) の写真
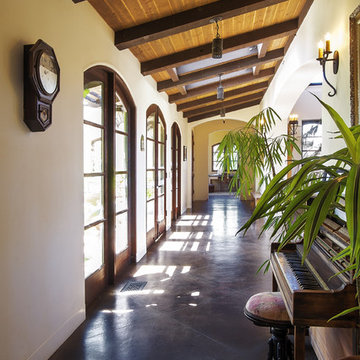
John Costill
サンフランシスコにあるラグジュアリーな巨大な地中海スタイルのおしゃれな廊下 (ベージュの壁、磁器タイルの床、茶色い床) の写真
サンフランシスコにあるラグジュアリーな巨大な地中海スタイルのおしゃれな廊下 (ベージュの壁、磁器タイルの床、茶色い床) の写真
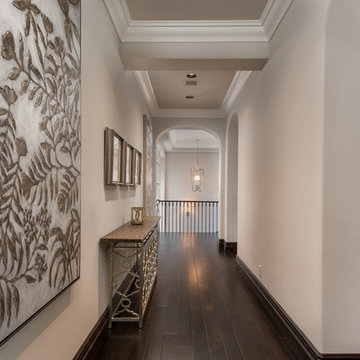
Hallway with arched entryways, baseboards to match the wood flooring, crown molding, and wood floors.
フェニックスにあるラグジュアリーな巨大な地中海スタイルのおしゃれな廊下 (ベージュの壁、磁器タイルの床、マルチカラーの床) の写真
フェニックスにあるラグジュアリーな巨大な地中海スタイルのおしゃれな廊下 (ベージュの壁、磁器タイルの床、マルチカラーの床) の写真
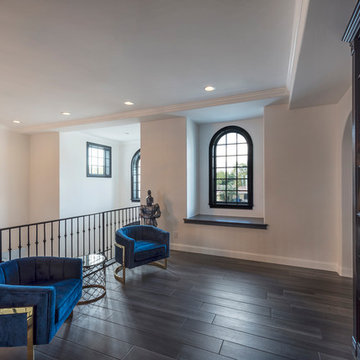
The Design Styles Architecture team beautifully remodeled the exterior and interior of this Carolina Circle home. The home was originally built in 1973 and was 5,860 SF; the remodel added 1,000 SF to the total under air square-footage. The exterior of the home was revamped to take your typical Mediterranean house with yellow exterior paint and red Spanish style roof and update it to a sleek exterior with gray roof, dark brown trim, and light cream walls. Additions were done to the home to provide more square footage under roof and more room for entertaining. The master bathroom was pushed out several feet to create a spacious marbled master en-suite with walk in shower, standing tub, walk in closets, and vanity spaces. A balcony was created to extend off of the second story of the home, creating a covered lanai and outdoor kitchen on the first floor. Ornamental columns and wrought iron details inside the home were removed or updated to create a clean and sophisticated interior. The master bedroom took the existing beam support for the ceiling and reworked it to create a visually stunning ceiling feature complete with up-lighting and hanging chandelier creating a warm glow and ambiance to the space. An existing second story outdoor balcony was converted and tied in to the under air square footage of the home, and is now used as a workout room that overlooks the ocean. The existing pool and outdoor area completely updated and now features a dock, a boat lift, fire features and outdoor dining/ kitchen.
Photo by: Design Styles Architecture
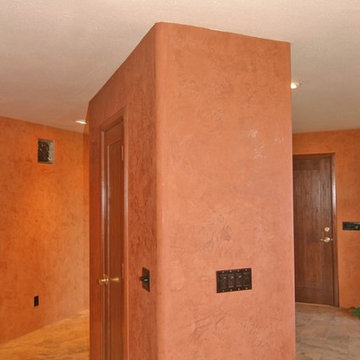
Venetian plaster, Wood Door & Trim Staining
(All colors Customer Choice)
フェニックスにある広い地中海スタイルのおしゃれな廊下 (茶色い壁、磁器タイルの床、茶色い床) の写真
フェニックスにある広い地中海スタイルのおしゃれな廊下 (茶色い壁、磁器タイルの床、茶色い床) の写真
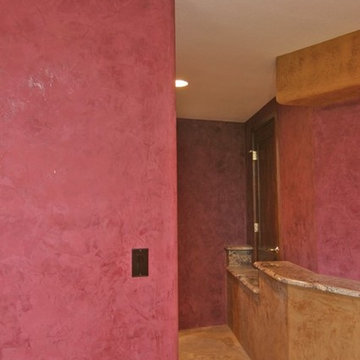
Venetian plaster (Customer Color Choice), Tile Installation, Granite Installation
フェニックスにある中くらいな地中海スタイルのおしゃれな廊下 (茶色い壁、磁器タイルの床、茶色い床) の写真
フェニックスにある中くらいな地中海スタイルのおしゃれな廊下 (茶色い壁、磁器タイルの床、茶色い床) の写真
地中海スタイルの廊下 (リノリウムの床、磁器タイルの床、スレートの床、茶色い床、マルチカラーの床) の写真
1
