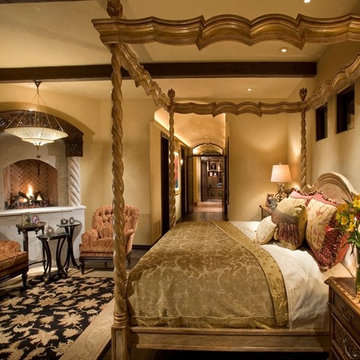地中海スタイルの寝室 (コンクリートの暖炉まわり、ベージュの壁) の写真
並び替え:今日の人気順
写真 1〜12 枚目(全 12 枚)
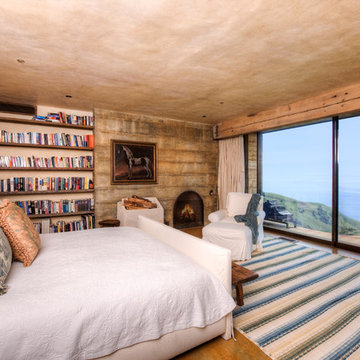
Breathtaking views of the incomparable Big Sur Coast, this classic Tuscan design of an Italian farmhouse, combined with a modern approach creates an ambiance of relaxed sophistication for this magnificent 95.73-acre, private coastal estate on California’s Coastal Ridge. Five-bedroom, 5.5-bath, 7,030 sq. ft. main house, and 864 sq. ft. caretaker house over 864 sq. ft. of garage and laundry facility. Commanding a ridge above the Pacific Ocean and Post Ranch Inn, this spectacular property has sweeping views of the California coastline and surrounding hills. “It’s as if a contemporary house were overlaid on a Tuscan farm-house ruin,” says decorator Craig Wright who created the interiors. The main residence was designed by renowned architect Mickey Muenning—the architect of Big Sur’s Post Ranch Inn, —who artfully combined the contemporary sensibility and the Tuscan vernacular, featuring vaulted ceilings, stained concrete floors, reclaimed Tuscan wood beams, antique Italian roof tiles and a stone tower. Beautifully designed for indoor/outdoor living; the grounds offer a plethora of comfortable and inviting places to lounge and enjoy the stunning views. No expense was spared in the construction of this exquisite estate.
Presented by Olivia Hsu Decker
+1 415.720.5915
+1 415.435.1600
Decker Bullock Sotheby's International Realty
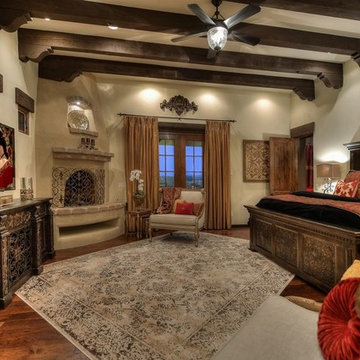
Dark Walnut solid wood ceiling beams with corbels. Carved wood king bed, large folding iron firescreen. Large wood and scrolled iron sideboard. Gold Dupioni silk curtains. Gold Italian nesting tables.
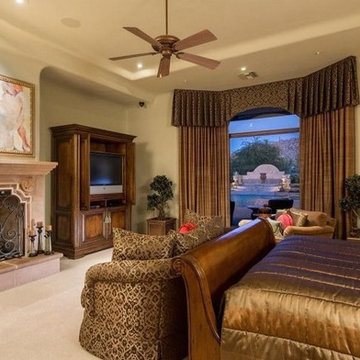
We are crazy about this master bedroom design -- the recessed lighting perfectly showcases the stunning fireplace and mantel, and we appreciate those custom window treatments and private patio access.
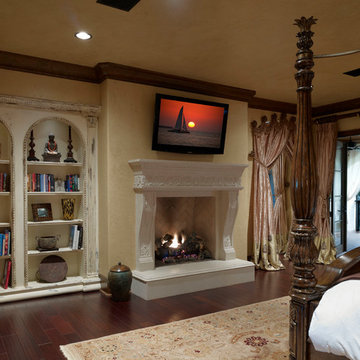
Lawrence Taylor Photography
オーランドにある広い地中海スタイルのおしゃれな主寝室 (ベージュの壁、濃色無垢フローリング、標準型暖炉、コンクリートの暖炉まわり)
オーランドにある広い地中海スタイルのおしゃれな主寝室 (ベージュの壁、濃色無垢フローリング、標準型暖炉、コンクリートの暖炉まわり)
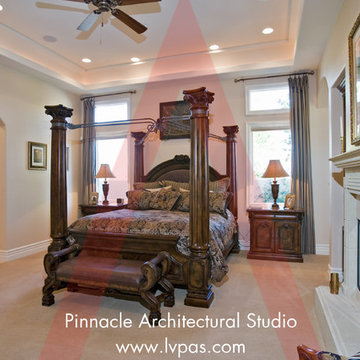
Designed by Pinnacle Architectural Studio
Visit our offices at the intersection of the 215 and Flamingo Road at
9484 W. Flamingo Rd. Ste. 370 Las Vegas, NV 89147.
Open M-F from 9am to 6pm.
(702) 940-6920 | http://lvpas.com | lvpasinc@gmail.com
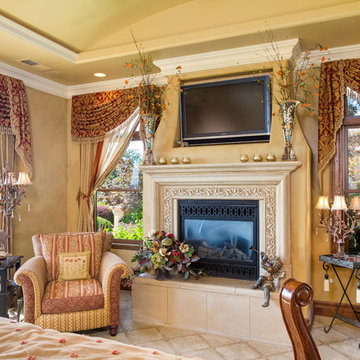
Ryan Rosene | www.ryanrosene.com
Built by Rosene Classics Construction | www.roseneclassics.com
オレンジカウンティにある広い地中海スタイルのおしゃれな主寝室 (ベージュの壁、カーペット敷き、標準型暖炉、コンクリートの暖炉まわり) のレイアウト
オレンジカウンティにある広い地中海スタイルのおしゃれな主寝室 (ベージュの壁、カーペット敷き、標準型暖炉、コンクリートの暖炉まわり) のレイアウト
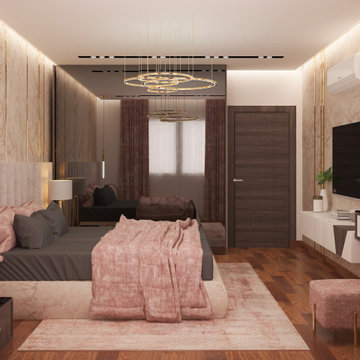
他の地域にある中くらいな地中海スタイルのおしゃれな主寝室 (ベージュの壁、合板フローリング、暖炉なし、コンクリートの暖炉まわり、茶色い床) のインテリア
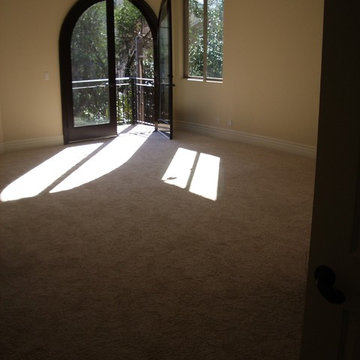
Bedroom of the new house construction in Sherman Oaks which included installation of arched doorway with glass door, recessed lighting, concrete flooring and beige wall painting.
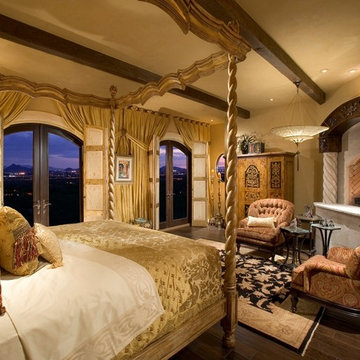
フェニックスにある広い地中海スタイルのおしゃれな主寝室 (ベージュの壁、無垢フローリング、標準型暖炉、コンクリートの暖炉まわり、茶色い床) のレイアウト
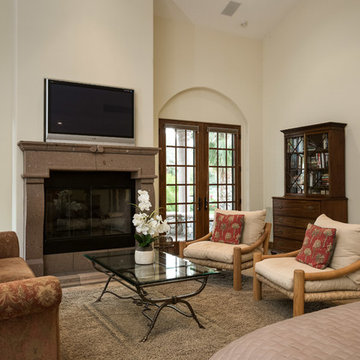
サンフランシスコにある中くらいな地中海スタイルのおしゃれな主寝室 (ベージュの壁、セラミックタイルの床、標準型暖炉、コンクリートの暖炉まわり、ベージュの床) のインテリア
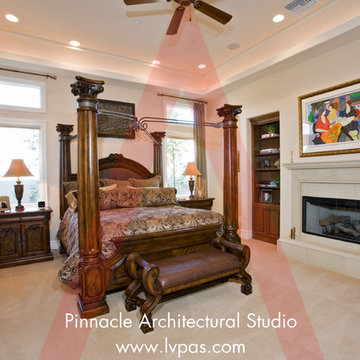
Designed by Pinnacle Architectural Studio
Visit our offices at the intersection of the 215 and Flamingo Road at
9484 W. Flamingo Rd. Ste. 370 Las Vegas, NV 89147.
Open M-F from 9am to 6pm.
(702) 940-6920 | http://lvpas.com | lvpasinc@gmail.com
地中海スタイルの寝室 (コンクリートの暖炉まわり、ベージュの壁) の写真
1
