地中海スタイルの浴室・バスルーム (御影石の洗面台、ライムストーンの洗面台、アルコーブ型浴槽、アンダーマウント型浴槽) の写真
絞り込み:
資材コスト
並び替え:今日の人気順
写真 1〜20 枚目(全 220 枚)
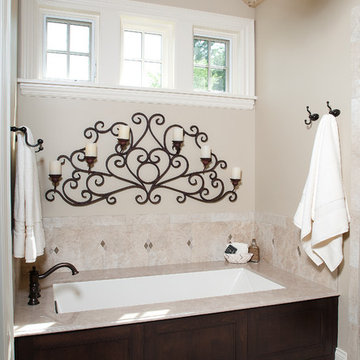
The perfect design for a growing family, the innovative Ennerdale combines the best of a many classic architectural styles for an appealing and updated transitional design. The exterior features a European influence, with rounded and abundant windows, a stone and stucco façade and interesting roof lines. Inside, a spacious floor plan accommodates modern family living, with a main level that boasts almost 3,000 square feet of space, including a large hearth/living room, a dining room and kitchen with convenient walk-in pantry. Also featured is an instrument/music room, a work room, a spacious master bedroom suite with bath and an adjacent cozy nursery for the smallest members of the family.
The additional bedrooms are located on the almost 1,200-square-foot upper level each feature a bath and are adjacent to a large multi-purpose loft that could be used for additional sleeping or a craft room or fun-filled playroom. Even more space – 1,800 square feet, to be exact – waits on the lower level, where an inviting family room with an optional tray ceiling is the perfect place for game or movie night. Other features include an exercise room to help you stay in shape, a wine cellar, storage area and convenient guest bedroom and bath.

Dino Tonn Photography
フェニックスにある高級な中くらいな地中海スタイルのおしゃれなマスターバスルーム (レイズドパネル扉のキャビネット、濃色木目調キャビネット、ライムストーンの洗面台、ベージュのタイル、アルコーブ型シャワー、アンダーカウンター洗面器、ベージュの壁、ライムストーンの床、アンダーマウント型浴槽、一体型トイレ 、ライムストーンタイル) の写真
フェニックスにある高級な中くらいな地中海スタイルのおしゃれなマスターバスルーム (レイズドパネル扉のキャビネット、濃色木目調キャビネット、ライムストーンの洗面台、ベージュのタイル、アルコーブ型シャワー、アンダーカウンター洗面器、ベージュの壁、ライムストーンの床、アンダーマウント型浴槽、一体型トイレ 、ライムストーンタイル) の写真
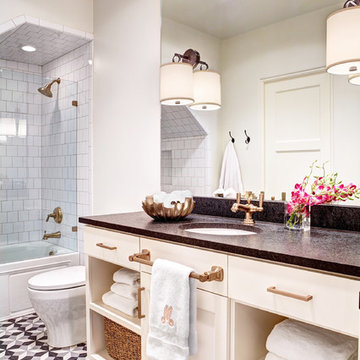
Aaron Dougherty Photo
ダラスにある高級な小さな地中海スタイルのおしゃれなバスルーム (浴槽なし) (アンダーカウンター洗面器、シェーカースタイル扉のキャビネット、白いキャビネット、御影石の洗面台、アルコーブ型浴槽、シャワー付き浴槽 、一体型トイレ 、黒いタイル、セメントタイル、白い壁、テラコッタタイルの床) の写真
ダラスにある高級な小さな地中海スタイルのおしゃれなバスルーム (浴槽なし) (アンダーカウンター洗面器、シェーカースタイル扉のキャビネット、白いキャビネット、御影石の洗面台、アルコーブ型浴槽、シャワー付き浴槽 、一体型トイレ 、黒いタイル、セメントタイル、白い壁、テラコッタタイルの床) の写真

We were excited when the homeowners of this project approached us to help them with their whole house remodel as this is a historic preservation project. The historical society has approved this remodel. As part of that distinction we had to honor the original look of the home; keeping the façade updated but intact. For example the doors and windows are new but they were made as replicas to the originals. The homeowners were relocating from the Inland Empire to be closer to their daughter and grandchildren. One of their requests was additional living space. In order to achieve this we added a second story to the home while ensuring that it was in character with the original structure. The interior of the home is all new. It features all new plumbing, electrical and HVAC. Although the home is a Spanish Revival the homeowners style on the interior of the home is very traditional. The project features a home gym as it is important to the homeowners to stay healthy and fit. The kitchen / great room was designed so that the homewoners could spend time with their daughter and her children. The home features two master bedroom suites. One is upstairs and the other one is down stairs. The homeowners prefer to use the downstairs version as they are not forced to use the stairs. They have left the upstairs master suite as a guest suite.
Enjoy some of the before and after images of this project:
http://www.houzz.com/discussions/3549200/old-garage-office-turned-gym-in-los-angeles
http://www.houzz.com/discussions/3558821/la-face-lift-for-the-patio
http://www.houzz.com/discussions/3569717/la-kitchen-remodel
http://www.houzz.com/discussions/3579013/los-angeles-entry-hall
http://www.houzz.com/discussions/3592549/exterior-shots-of-a-whole-house-remodel-in-la
http://www.houzz.com/discussions/3607481/living-dining-rooms-become-a-library-and-formal-dining-room-in-la
http://www.houzz.com/discussions/3628842/bathroom-makeover-in-los-angeles-ca
http://www.houzz.com/discussions/3640770/sweet-dreams-la-bedroom-remodels
Exterior: Approved by the historical society as a Spanish Revival, the second story of this home was an addition. All of the windows and doors were replicated to match the original styling of the house. The roof is a combination of Gable and Hip and is made of red clay tile. The arched door and windows are typical of Spanish Revival. The home also features a Juliette Balcony and window.
Library / Living Room: The library offers Pocket Doors and custom bookcases.
Powder Room: This powder room has a black toilet and Herringbone travertine.
Kitchen: This kitchen was designed for someone who likes to cook! It features a Pot Filler, a peninsula and an island, a prep sink in the island, and cookbook storage on the end of the peninsula. The homeowners opted for a mix of stainless and paneled appliances. Although they have a formal dining room they wanted a casual breakfast area to enjoy informal meals with their grandchildren. The kitchen also utilizes a mix of recessed lighting and pendant lights. A wine refrigerator and outlets conveniently located on the island and around the backsplash are the modern updates that were important to the homeowners.
Master bath: The master bath enjoys both a soaking tub and a large shower with body sprayers and hand held. For privacy, the bidet was placed in a water closet next to the shower. There is plenty of counter space in this bathroom which even includes a makeup table.
Staircase: The staircase features a decorative niche
Upstairs master suite: The upstairs master suite features the Juliette balcony
Outside: Wanting to take advantage of southern California living the homeowners requested an outdoor kitchen complete with retractable awning. The fountain and lounging furniture keep it light.
Home gym: This gym comes completed with rubberized floor covering and dedicated bathroom. It also features its own HVAC system and wall mounted TV.
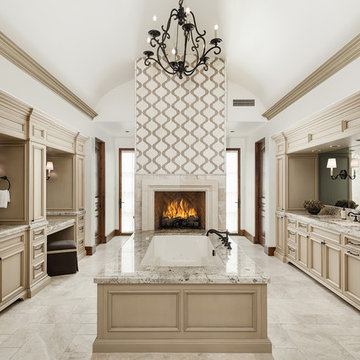
High Res Media
フェニックスにある巨大な地中海スタイルのおしゃれなマスターバスルーム (落し込みパネル扉のキャビネット、ベージュのキャビネット、アンダーマウント型浴槽、白い壁、アンダーカウンター洗面器、大理石の床、御影石の洗面台、ベージュの床) の写真
フェニックスにある巨大な地中海スタイルのおしゃれなマスターバスルーム (落し込みパネル扉のキャビネット、ベージュのキャビネット、アンダーマウント型浴槽、白い壁、アンダーカウンター洗面器、大理石の床、御影石の洗面台、ベージュの床) の写真
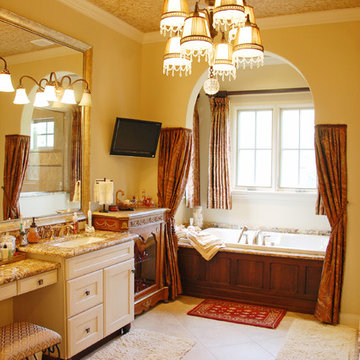
Taryn Meeks
オーランドにあるお手頃価格の広い地中海スタイルのおしゃれなマスターバスルーム (アンダーカウンター洗面器、アルコーブ型浴槽、分離型トイレ、落し込みパネル扉のキャビネット、白いキャビネット、御影石の洗面台、ベージュのタイル、セラミックタイル、黄色い壁、セラミックタイルの床、アルコーブ型シャワー) の写真
オーランドにあるお手頃価格の広い地中海スタイルのおしゃれなマスターバスルーム (アンダーカウンター洗面器、アルコーブ型浴槽、分離型トイレ、落し込みパネル扉のキャビネット、白いキャビネット、御影石の洗面台、ベージュのタイル、セラミックタイル、黄色い壁、セラミックタイルの床、アルコーブ型シャワー) の写真
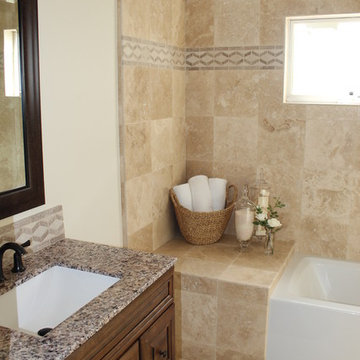
ロサンゼルスにある低価格の中くらいな地中海スタイルのおしゃれなバスルーム (浴槽なし) (アンダーカウンター洗面器、レイズドパネル扉のキャビネット、中間色木目調キャビネット、御影石の洗面台、アルコーブ型浴槽、シャワー付き浴槽 、分離型トイレ、ベージュのタイル、石タイル、白い壁、トラバーチンの床) の写真
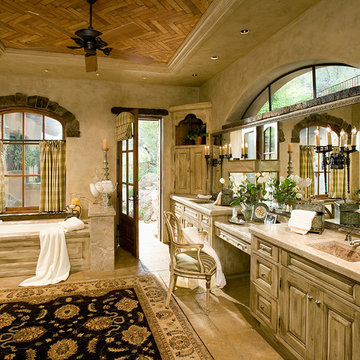
wirebrushed cedar door and windows
フェニックスにある広い地中海スタイルのおしゃれなマスターバスルーム (アンダーカウンター洗面器、御影石の洗面台、アンダーマウント型浴槽、ベージュのタイル、ベージュの壁、セラミックタイルの床、ベージュのキャビネット、レイズドパネル扉のキャビネット、ベージュの床、ベージュのカウンター) の写真
フェニックスにある広い地中海スタイルのおしゃれなマスターバスルーム (アンダーカウンター洗面器、御影石の洗面台、アンダーマウント型浴槽、ベージュのタイル、ベージュの壁、セラミックタイルの床、ベージュのキャビネット、レイズドパネル扉のキャビネット、ベージュの床、ベージュのカウンター) の写真

973-857-1561
LM Interior Design
LM Masiello, CKBD, CAPS
lm@lminteriordesignllc.com
https://www.lminteriordesignllc.com/

ロサンゼルスにある高級な中くらいな地中海スタイルのおしゃれなマスターバスルーム (アンダーカウンター洗面器、シェーカースタイル扉のキャビネット、白いキャビネット、御影石の洗面台、アンダーマウント型浴槽、アルコーブ型シャワー、緑のタイル、石タイル、緑の壁、モザイクタイル、緑の床) の写真
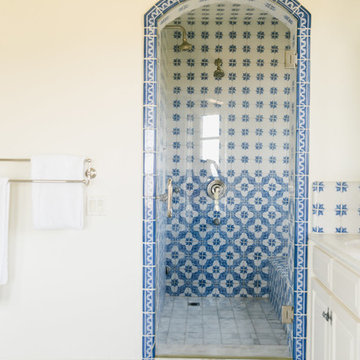
Mediterranean Home designed by Burdge and Associates Architects in Malibu, CA.
ロサンゼルスにある広い地中海スタイルのおしゃれなマスターバスルーム (レイズドパネル扉のキャビネット、白いキャビネット、アルコーブ型浴槽、アルコーブ型シャワー、一体型トイレ 、青いタイル、セラミックタイル、白い壁、大理石の床、オーバーカウンターシンク、御影石の洗面台、白い床、開き戸のシャワー、白い洗面カウンター) の写真
ロサンゼルスにある広い地中海スタイルのおしゃれなマスターバスルーム (レイズドパネル扉のキャビネット、白いキャビネット、アルコーブ型浴槽、アルコーブ型シャワー、一体型トイレ 、青いタイル、セラミックタイル、白い壁、大理石の床、オーバーカウンターシンク、御影石の洗面台、白い床、開き戸のシャワー、白い洗面カウンター) の写真
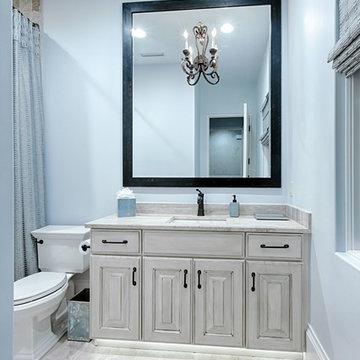
マイアミにある高級な中くらいな地中海スタイルのおしゃれなバスルーム (浴槽なし) (レイズドパネル扉のキャビネット、ベージュのキャビネット、アルコーブ型浴槽、アルコーブ型シャワー、分離型トイレ、ベージュのタイル、磁器タイル、青い壁、磁器タイルの床、アンダーカウンター洗面器、御影石の洗面台、ベージュの床、開き戸のシャワー) の写真
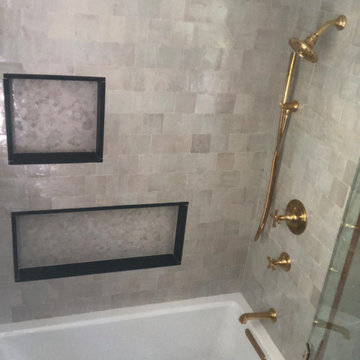
フィラデルフィアにあるラグジュアリーな小さな地中海スタイルのおしゃれなマスターバスルーム (フラットパネル扉のキャビネット、黒いキャビネット、アルコーブ型浴槽、シャワー付き浴槽 、分離型トイレ、ベージュのタイル、石タイル、緑の壁、モザイクタイル、アンダーカウンター洗面器、御影石の洗面台、ベージュの床、開き戸のシャワー、黒い洗面カウンター、洗面台1つ、造り付け洗面台) の写真
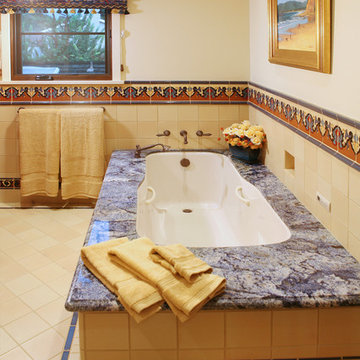
This restoration and addition had the aim of preserving the original Spanish Revival style, which meant plenty of colorful tile work, and traditional custom elements. View of master bath.
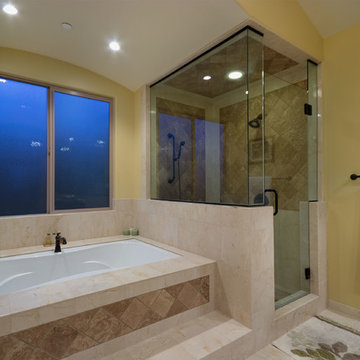
J Jorgensen - Architectural Photographer
ロサンゼルスにあるお手頃価格の小さな地中海スタイルのおしゃれなマスターバスルーム (オーバーカウンターシンク、落し込みパネル扉のキャビネット、中間色木目調キャビネット、御影石の洗面台、アンダーマウント型浴槽、コーナー設置型シャワー、分離型トイレ、ベージュのタイル、セラミックタイル、ベージュの壁、セラミックタイルの床) の写真
ロサンゼルスにあるお手頃価格の小さな地中海スタイルのおしゃれなマスターバスルーム (オーバーカウンターシンク、落し込みパネル扉のキャビネット、中間色木目調キャビネット、御影石の洗面台、アンダーマウント型浴槽、コーナー設置型シャワー、分離型トイレ、ベージュのタイル、セラミックタイル、ベージュの壁、セラミックタイルの床) の写真
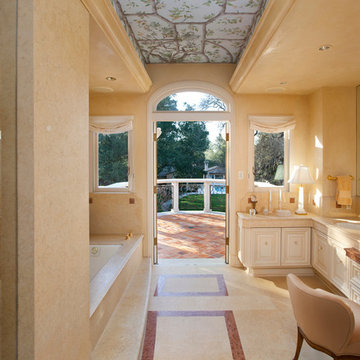
An imposing heritage oak and fountain frame a strong central axis leading from the motor court to the front door, through a grand stair hall into the public spaces of this Italianate home designed for entertaining, out to the gardens and finally terminating at the pool and semi-circular columned cabana. Gracious terraces and formal interiors characterize this stately home.
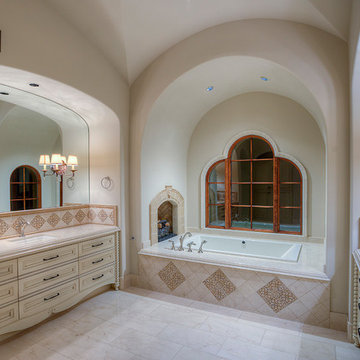
We absolutely adore this master bathroom's large soaking tub and tub surround with a custom fireplace and arched windows.
フェニックスにあるラグジュアリーな巨大な地中海スタイルのおしゃれなマスターバスルーム (ベージュのキャビネット、アルコーブ型浴槽、コーナー設置型シャワー、一体型トイレ 、白いタイル、モザイクタイル、白い壁、トラバーチンの床、一体型シンク、御影石の洗面台、インセット扉のキャビネット) の写真
フェニックスにあるラグジュアリーな巨大な地中海スタイルのおしゃれなマスターバスルーム (ベージュのキャビネット、アルコーブ型浴槽、コーナー設置型シャワー、一体型トイレ 、白いタイル、モザイクタイル、白い壁、トラバーチンの床、一体型シンク、御影石の洗面台、インセット扉のキャビネット) の写真
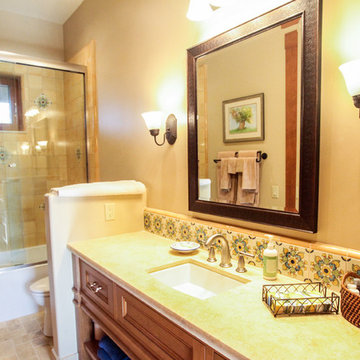
Kassidy Love Photography | www.Kassidylove.com
サンフランシスコにあるお手頃価格の中くらいな地中海スタイルのおしゃれなマスターバスルーム (シェーカースタイル扉のキャビネット、中間色木目調キャビネット、アルコーブ型浴槽、シャワー付き浴槽 、分離型トイレ、ベージュのタイル、石タイル、ベージュの壁、トラバーチンの床、アンダーカウンター洗面器、御影石の洗面台、ベージュの床、引戸のシャワー) の写真
サンフランシスコにあるお手頃価格の中くらいな地中海スタイルのおしゃれなマスターバスルーム (シェーカースタイル扉のキャビネット、中間色木目調キャビネット、アルコーブ型浴槽、シャワー付き浴槽 、分離型トイレ、ベージュのタイル、石タイル、ベージュの壁、トラバーチンの床、アンダーカウンター洗面器、御影石の洗面台、ベージュの床、引戸のシャワー) の写真
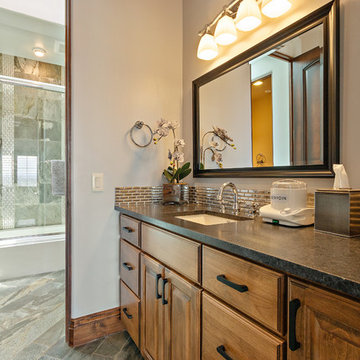
サンディエゴにある広い地中海スタイルのおしゃれなバスルーム (浴槽なし) (レイズドパネル扉のキャビネット、中間色木目調キャビネット、アルコーブ型浴槽、シャワー付き浴槽 、白い壁、スレートの床、アンダーカウンター洗面器、御影石の洗面台、マルチカラーの床、引戸のシャワー、黒い洗面カウンター) の写真
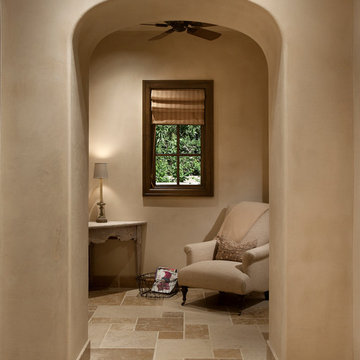
Dino Tonn Photography
フェニックスにある高級な中くらいな地中海スタイルのおしゃれなマスターバスルーム (ベージュのタイル、石タイル、ベージュの壁、ライムストーンの床、レイズドパネル扉のキャビネット、濃色木目調キャビネット、アンダーマウント型浴槽、アルコーブ型シャワー、一体型トイレ 、アンダーカウンター洗面器、ライムストーンの洗面台) の写真
フェニックスにある高級な中くらいな地中海スタイルのおしゃれなマスターバスルーム (ベージュのタイル、石タイル、ベージュの壁、ライムストーンの床、レイズドパネル扉のキャビネット、濃色木目調キャビネット、アンダーマウント型浴槽、アルコーブ型シャワー、一体型トイレ 、アンダーカウンター洗面器、ライムストーンの洗面台) の写真
地中海スタイルの浴室・バスルーム (御影石の洗面台、ライムストーンの洗面台、アルコーブ型浴槽、アンダーマウント型浴槽) の写真
1