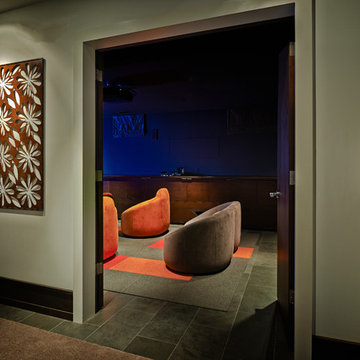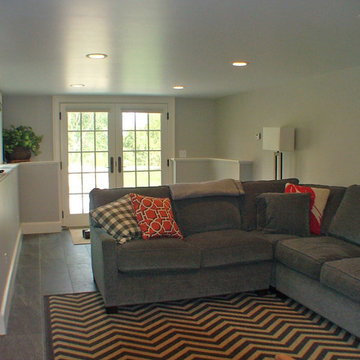ベージュの、黒い、ブラウンのシアタールーム (スレートの床) の写真
絞り込み:
資材コスト
並び替え:今日の人気順
写真 1〜17 枚目(全 17 枚)
1/5
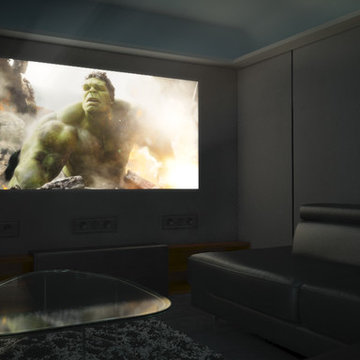
The basement was divided in two with the home cinema consisting of monotone furnishings to allow for a true 'black out' cinematic experience. Acoustic panelling finished with black lustred linen clads the walls to provide a rich aesthetic as well as providing great audio insulation to the rest the home.
An LED lighting design scheme was integrated to offer the client a range of ambient moods.
Click the link to see the London 101 ambient lighting animation.
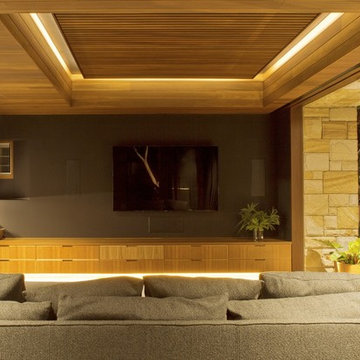
Simon Wood
シドニーにある高級な広いコンテンポラリースタイルのおしゃれな独立型シアタールーム (グレーの壁、スレートの床、壁掛け型テレビ) の写真
シドニーにある高級な広いコンテンポラリースタイルのおしゃれな独立型シアタールーム (グレーの壁、スレートの床、壁掛け型テレビ) の写真
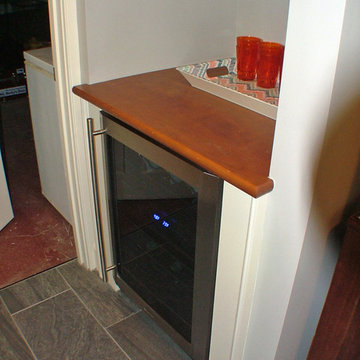
Magic Chef Beverage Center
MCWBC77DZC
ポートランド(メイン)にある高級な中くらいなトラディショナルスタイルのおしゃれな独立型シアタールーム (スレートの床、壁掛け型テレビ) の写真
ポートランド(メイン)にある高級な中くらいなトラディショナルスタイルのおしゃれな独立型シアタールーム (スレートの床、壁掛け型テレビ) の写真
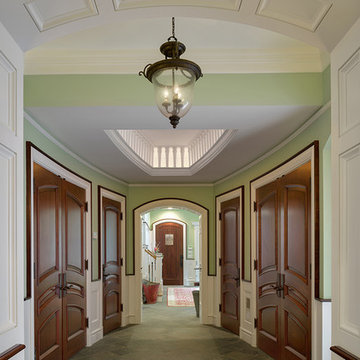
Qualified Remodeler Room Remodel of the Year & Outdoor Living
2015 NAHB Best in American Living Awards Best in Region -Middle Atlantic
2015 NAHB Best in American Living Awards Platinum Winner Residential Addition over $100,000
2015 NAHB Best in American Living Awards Platinum Winner Outdoor Living
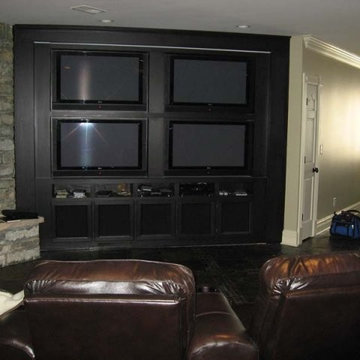
他の地域にある中くらいなトラディショナルスタイルのおしゃれなオープンシアタールーム (ベージュの壁、スレートの床、埋込式メディアウォール) の写真
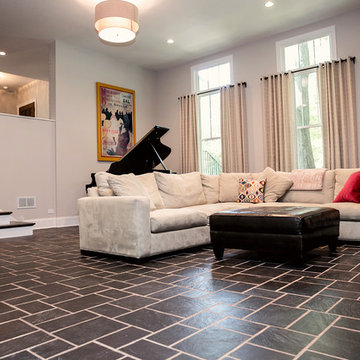
Emily Gualdoni
シカゴにある高級な広いトランジショナルスタイルのおしゃれなオープンシアタールーム (グレーの壁、スレートの床、埋込式メディアウォール) の写真
シカゴにある高級な広いトランジショナルスタイルのおしゃれなオープンシアタールーム (グレーの壁、スレートの床、埋込式メディアウォール) の写真
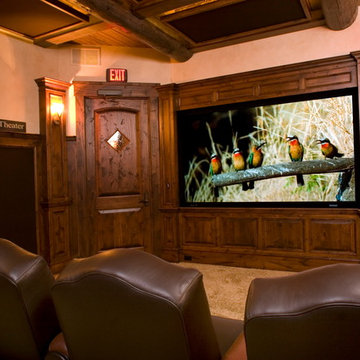
3x Racks that supply all Audio/Video for the Entire residence
シアトルにあるラグジュアリーな広いラスティックスタイルのおしゃれなオープンシアタールーム (ベージュの壁、スレートの床、プロジェクタースクリーン) の写真
シアトルにあるラグジュアリーな広いラスティックスタイルのおしゃれなオープンシアタールーム (ベージュの壁、スレートの床、プロジェクタースクリーン) の写真
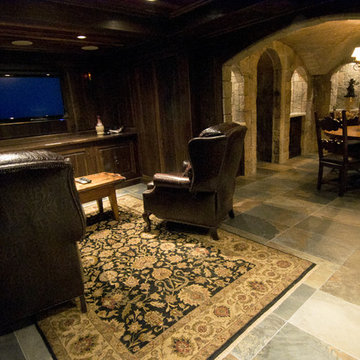
Photos by Katherine Jackson (Mirrored Image Photography)
ボストンにある中くらいなトラディショナルスタイルのおしゃれなオープンシアタールーム (スレートの床、埋込式メディアウォール) の写真
ボストンにある中くらいなトラディショナルスタイルのおしゃれなオープンシアタールーム (スレートの床、埋込式メディアウォール) の写真
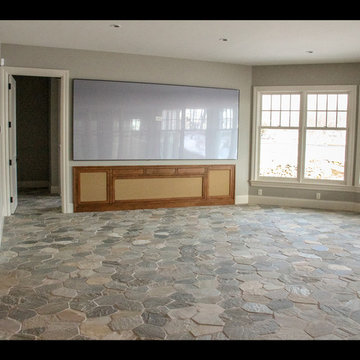
Architectural Design by Helman Sechrist Architecture
Photography by Marie Kinney
Construction by Martin Brothers Contracting, Inc.
他の地域にあるラグジュアリーな中くらいなビーチスタイルのおしゃれなオープンシアタールーム (グレーの壁、スレートの床、壁掛け型テレビ、グレーの床) の写真
他の地域にあるラグジュアリーな中くらいなビーチスタイルのおしゃれなオープンシアタールーム (グレーの壁、スレートの床、壁掛け型テレビ、グレーの床) の写真
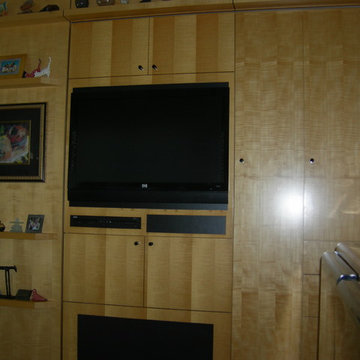
These photos represent assorted completed AV and Cabinet Projects. Each and every project was designed and fabricated in-house.
マイアミにある中くらいなコンテンポラリースタイルのおしゃれな独立型シアタールーム (スレートの床、埋込式メディアウォール) の写真
マイアミにある中くらいなコンテンポラリースタイルのおしゃれな独立型シアタールーム (スレートの床、埋込式メディアウォール) の写真
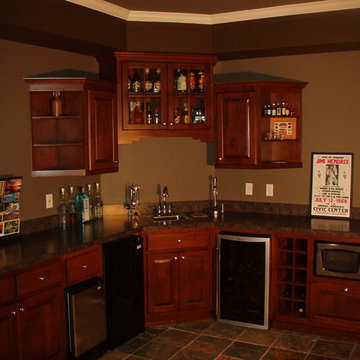
Wet bar open to a Home theater
アトランタにあるお手頃価格の中くらいなトラディショナルスタイルのおしゃれなオープンシアタールーム (茶色い壁、スレートの床、プロジェクタースクリーン) の写真
アトランタにあるお手頃価格の中くらいなトラディショナルスタイルのおしゃれなオープンシアタールーム (茶色い壁、スレートの床、プロジェクタースクリーン) の写真
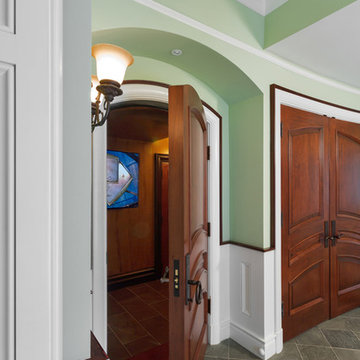
Qualified Remodeler Room Remodel of the Year & Outdoor Living
2015 NAHB Best in American Living Awards Best in Region -Middle Atlantic
2015 NAHB Best in American Living Awards Platinum Winner Residential Addition over $100,000
2015 NAHB Best in American Living Awards Platinum Winner Outdoor Living
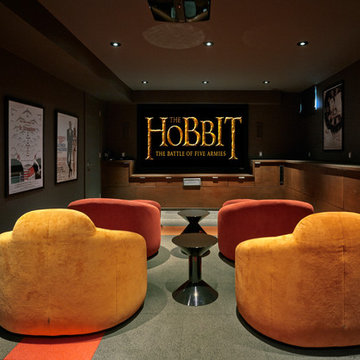
トロントにある中くらいなコンテンポラリースタイルのおしゃれな独立型シアタールーム (グレーの壁、スレートの床、プロジェクタースクリーン、マルチカラーの床) の写真
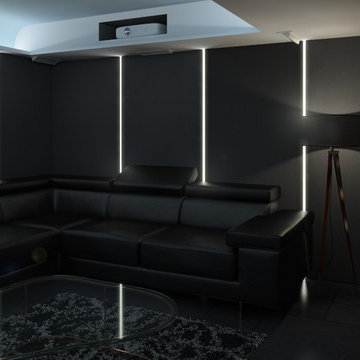
The basement was divided in two with the home cinema consisting of monotone furnishings to allow for a true 'black out' cinematic experience. Acoustic panelling finished with black lustred linen clads the walls to provide a rich aesthetic as well as providing great audio insulation to the rest the home.
An LED lighting design scheme was integrated to offer the client a range of ambient moods.
Click the link to see the London 101 ambient lighting animation.
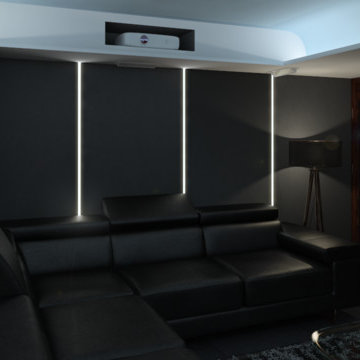
The basement was divided in two with the home cinema consisting of monotone furnishings to allow for a true 'black out' cinematic experience. Acoustic panelling finished with black lustred linen clads the walls to provide a rich aesthetic as well as providing great audio insulation to the rest the home.
An LED lighting design scheme was integrated to offer the client a range of ambient moods.
Click the link to see the London 101 ambient lighting animation.
ベージュの、黒い、ブラウンのシアタールーム (スレートの床) の写真
1
