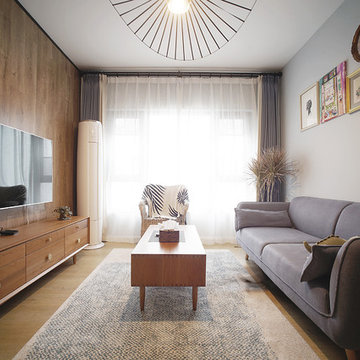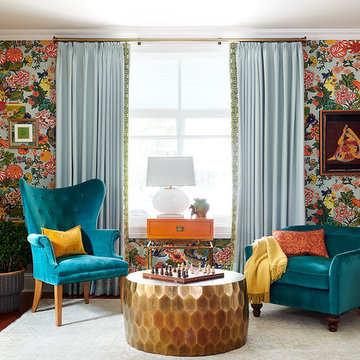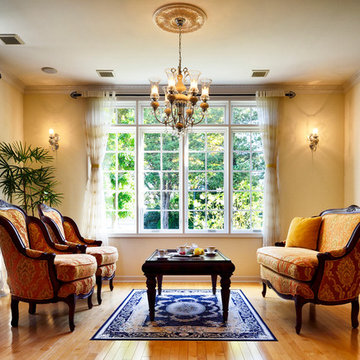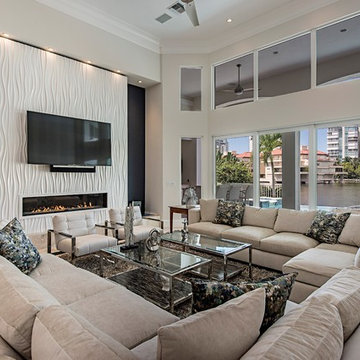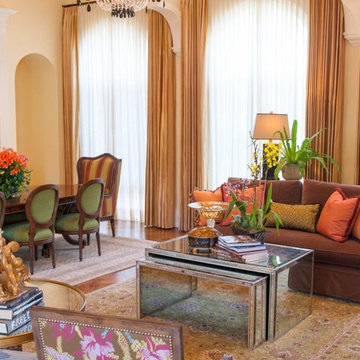絞り込み:
資材コスト
並び替え:今日の人気順
写真 121〜140 枚目(全 46,590 枚)
1/4

Maison Louis-Marie Vincent
アンジェにあるトラディショナルスタイルのおしゃれなロフトリビング (ライブラリー、茶色い壁、無垢フローリング、標準型暖炉、茶色い床) の写真
アンジェにあるトラディショナルスタイルのおしゃれなロフトリビング (ライブラリー、茶色い壁、無垢フローリング、標準型暖炉、茶色い床) の写真
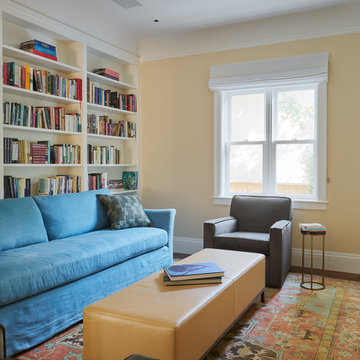
Richardson Architects
Jonathan Mitchell Photography
サンフランシスコにある中くらいなトラディショナルスタイルのおしゃれな独立型ファミリールーム (ライブラリー、黄色い壁、濃色無垢フローリング、暖炉なし、テレビなし、茶色い床) の写真
サンフランシスコにある中くらいなトラディショナルスタイルのおしゃれな独立型ファミリールーム (ライブラリー、黄色い壁、濃色無垢フローリング、暖炉なし、テレビなし、茶色い床) の写真
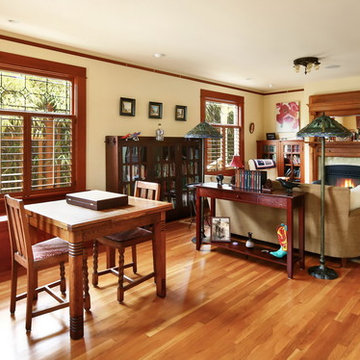
After many years of careful consideration and planning, these clients came to us with the goal of restoring this home’s original Victorian charm while also increasing its livability and efficiency. From preserving the original built-in cabinetry and fir flooring, to adding a new dormer for the contemporary master bathroom, careful measures were taken to strike this balance between historic preservation and modern upgrading. Behind the home’s new exterior claddings, meticulously designed to preserve its Victorian aesthetic, the shell was air sealed and fitted with a vented rainscreen to increase energy efficiency and durability. With careful attention paid to the relationship between natural light and finished surfaces, the once dark kitchen was re-imagined into a cheerful space that welcomes morning conversation shared over pots of coffee.
Every inch of this historical home was thoughtfully considered, prompting countless shared discussions between the home owners and ourselves. The stunning result is a testament to their clear vision and the collaborative nature of this project.
Photography by Radley Muller Photography
Design by Deborah Todd Building Design Services

Евгения Петрова
サンクトペテルブルクにあるインダストリアルスタイルのおしゃれなLDK (マルチカラーの壁、濃色無垢フローリング、壁掛け型テレビ、シアーカーテン) の写真
サンクトペテルブルクにあるインダストリアルスタイルのおしゃれなLDK (マルチカラーの壁、濃色無垢フローリング、壁掛け型テレビ、シアーカーテン) の写真

他の地域にあるラグジュアリーな巨大なラスティックスタイルのおしゃれなオープンリビング (茶色い壁、無垢フローリング、標準型暖炉、石材の暖炉まわり、茶色い床) の写真
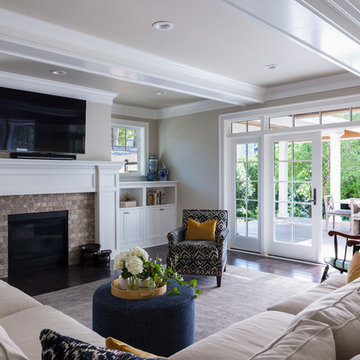
In the prestigious Enatai neighborhood in Bellevue, this mid 90’s home was in need of updating. Bringing this home from a bleak spec project to the feeling of a luxurious custom home took partnering with an amazing interior designer and our specialists in every field. Everything about this home now fits the life and style of the homeowner and is a balance of the finer things with quaint farmhouse styling.
RW Anderson Homes is the premier home builder and remodeler in the Seattle and Bellevue area. Distinguished by their excellent team, and attention to detail, RW Anderson delivers a custom tailored experience for every customer. Their service to clients has earned them a great reputation in the industry for taking care of their customers.
Working with RW Anderson Homes is very easy. Their office and design team work tirelessly to maximize your goals and dreams in order to create finished spaces that aren’t only beautiful, but highly functional for every customer. In an industry known for false promises and the unexpected, the team at RW Anderson is professional and works to present a clear and concise strategy for every project. They take pride in their references and the amount of direct referrals they receive from past clients.
RW Anderson Homes would love the opportunity to talk with you about your home or remodel project today. Estimates and consultations are always free. Call us now at 206-383-8084 or email Ryan@rwandersonhomes.com.
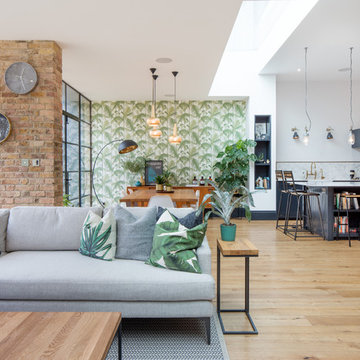
Open plan living and dining space with gorgeous texture and colour.
Whitaker Studio
ロンドンにあるコンテンポラリースタイルのおしゃれなオープンリビング (マルチカラーの壁、淡色無垢フローリング) の写真
ロンドンにあるコンテンポラリースタイルのおしゃれなオープンリビング (マルチカラーの壁、淡色無垢フローリング) の写真
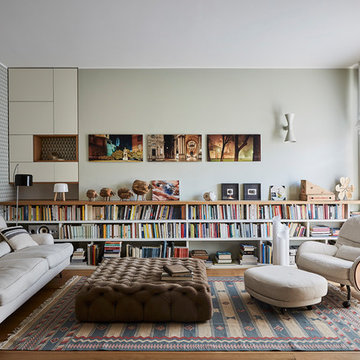
Arch. Cecilia Avogadro, photographer Matteo Imbriani
ミラノにあるコンテンポラリースタイルのおしゃれなリビング (マルチカラーの壁、無垢フローリング、茶色い床) の写真
ミラノにあるコンテンポラリースタイルのおしゃれなリビング (マルチカラーの壁、無垢フローリング、茶色い床) の写真
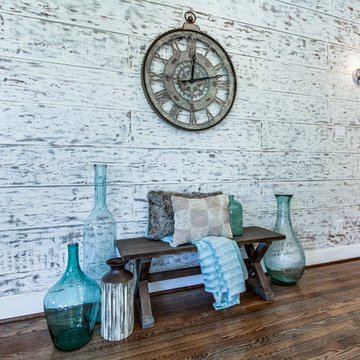
LRP Real Estate Photography
ヒューストンにある高級な中くらいなカントリー風のおしゃれなリビング (マルチカラーの壁、無垢フローリング、壁掛け型テレビ、茶色い床) の写真
ヒューストンにある高級な中くらいなカントリー風のおしゃれなリビング (マルチカラーの壁、無垢フローリング、壁掛け型テレビ、茶色い床) の写真

Living room looking towards kitchen with dining room on other side of double sided fireplace.
バーリントンにある中くらいなラスティックスタイルのおしゃれなリビング (黄色い壁、無垢フローリング、石材の暖炉まわり、茶色い床、両方向型暖炉、テレビなし) の写真
バーリントンにある中くらいなラスティックスタイルのおしゃれなリビング (黄色い壁、無垢フローリング、石材の暖炉まわり、茶色い床、両方向型暖炉、テレビなし) の写真
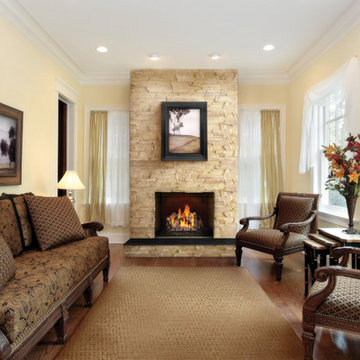
他の地域にある中くらいなトラディショナルスタイルのおしゃれなリビング (黄色い壁、無垢フローリング、標準型暖炉、石材の暖炉まわり、テレビなし、ベージュの床) の写真
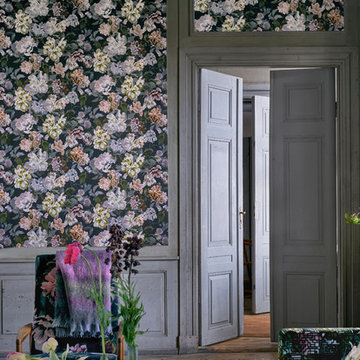
Från Designers guild kommer kollektionen Tulipa Stellata där skira tulpaner blommar mot en mjuk, nästan drömsk bakgrund och skapar en effektfull fond. Finns i tre vackra färgställningar.
Bild och text hämtad från Mitt Hem nr 3 2017.
Välkommen in i vår butik Colorama Helsingborg/Berga & Ängelholm.
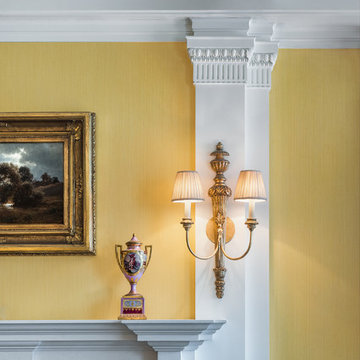
Living room detail
Photo credit: Tom Crane
ニューヨークにあるラグジュアリーな中くらいなヴィクトリアン調のおしゃれなリビング (黄色い壁、無垢フローリング、標準型暖炉、木材の暖炉まわり) の写真
ニューヨークにあるラグジュアリーな中くらいなヴィクトリアン調のおしゃれなリビング (黄色い壁、無垢フローリング、標準型暖炉、木材の暖炉まわり) の写真
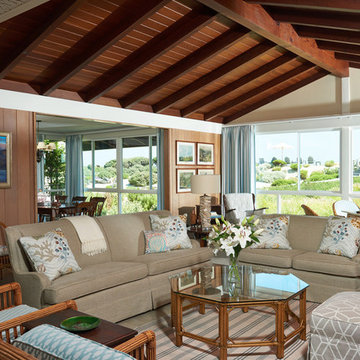
1950's mid-century modern beach house built by architect Richard Leitch in Carpinteria, California. Leitch built two one-story adjacent homes on the property which made for the perfect space to share seaside with family. In 2016, Emily restored the homes with a goal of melding past and present. Emily kept the beloved simple mid-century atmosphere while enhancing it with interiors that were beachy and fun yet durable and practical. The project also required complete re-landscaping by adding a variety of beautiful grasses and drought tolerant plants, extensive decking, fire pits, and repaving the driveway with cement and brick.
リビング・居間 (茶色い壁、マルチカラーの壁、黄色い壁) の写真
7




