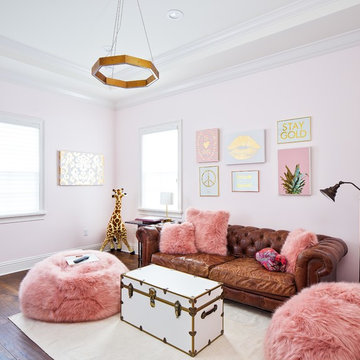絞り込み:
資材コスト
並び替え:今日の人気順
写真 1〜10 枚目(全 10 枚)
1/4
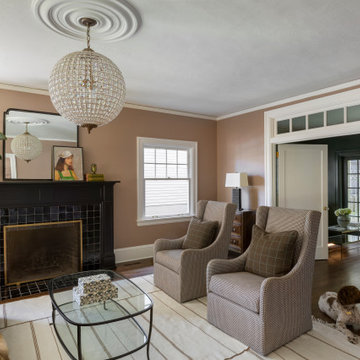
A coat of mauve paint, a handful of zellige tile, and a ceiling medallion brought this living room to life! At the back kof the room are the double doors leading into the den / guest room, which were topped with a new transom window to carry light through the space.
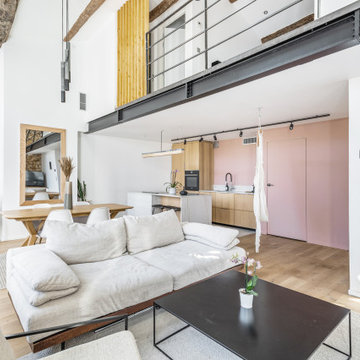
Le faux plafond a été démoli pour laisser place à un séjour en double hauteur très lumineux
マルセイユにある高級な広い北欧スタイルのおしゃれなリビングロフト (ピンクの壁、淡色無垢フローリング、表し梁) の写真
マルセイユにある高級な広い北欧スタイルのおしゃれなリビングロフト (ピンクの壁、淡色無垢フローリング、表し梁) の写真
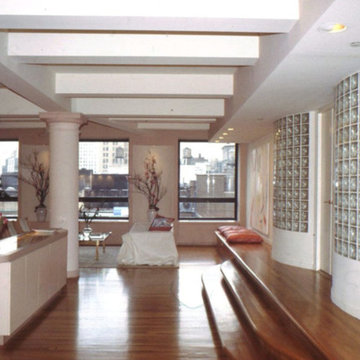
Steps from the sunken living room lead to a spacious master suite, at right. Niches at the window wall frame the Eastern views toward Union Square. The dramatic columns frame a custom lacquered buffet which defines the diningg area.
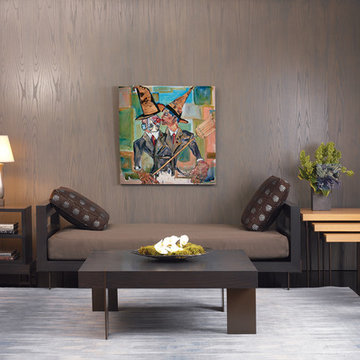
AP Products:
MT97B Etagere End/Bedside Table
DB-116C Day Bed
ET-106 Nesting Tables
CT-21 Coffee table
ET-96 End Table: Square Top
フェニックスにあるラグジュアリーな広いコンテンポラリースタイルのおしゃれなリビング (ピンクの壁、コンクリートの床、内蔵型テレビ) の写真
フェニックスにあるラグジュアリーな広いコンテンポラリースタイルのおしゃれなリビング (ピンクの壁、コンクリートの床、内蔵型テレビ) の写真
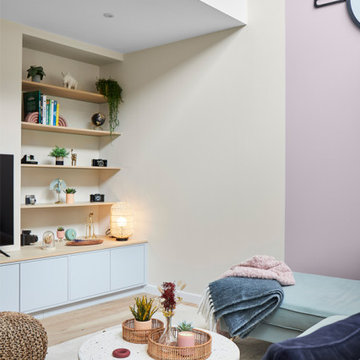
Résident à Paris, M. et Mme W., ont fait appel à l’agence Mathilde Design pour les accompagner sur leur projet de construction neuve sur Sainte-Luce-sur-Loire. Étant éloignés, ils ont souhaité travailler avec une agence qui est à proximité de leur nouveau domicile, et pour qui l’univers les avaient séduits. Ainsi, l’équipe est sur place pour la sélection des matériaux dans le showroom partenaire du promoteur et pour l’entreprise d’agencement local.
Notre proposition
En tenant compte du cahier des charges de M. et Mme W., l’agence à dessiner un projet associant fonctionnalité, convivialité et tendance en collaborant avec le promoteur et en améliorant les plans initiaux.
- La première demande a été de redistribuer la suite parentale. Grâce à notre expertise, nous avons proposé un espace optimisé en multipliant par 2 l’espace de dressing.
- L’entrée a connu également du changement : un bel espace banc/rangement, souligné par du papier peint sobre et élégant type tropical a pris sa place.
- L’ensemble de la pièce de vie a été agencé et décoré afin de créer un environnement élégant, moderne et chaleureux.
- Notre équipe d’agenceur a mis en œuvre un meuble TV sur mesure, une belle cuisine, deux claustras (cuisine et SDB), l’espace entrée et le dressing de la suite parentale.
Le Résultat
Les clients sont ravis de l’expertise apportée par l’agence, mais également par la recommandation de nos partenaires.
Avis client :
Mathilde Design nous à aider dans notre projet de construction de maison neuve et nous sommes tout à fait ravi du résultat. L’équipe à su être disponible et à notre écoute pour s'adapter à nos envies, un grand merci à Ophélie pour son professionnalisme et sa gentillesse !
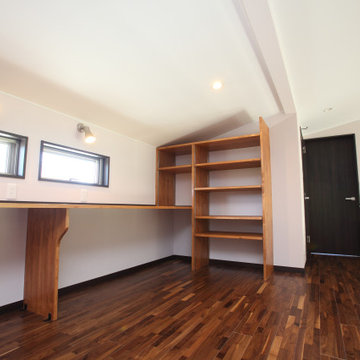
2階の廊下に一角に作られたファミリールーム。オープン手すりで仕切られたこのスペースはロフト感覚で1階LDKと一体感を感じる。
更に、書斎に造作されたカウンターは、5mもあるロングサイズ。
だから、ご家族で読書やPCを楽しんだり、友人を招いて一緒に楽しむ空間でもあります。
他の地域にある広いモダンスタイルのおしゃれなロフトリビング (ピンクの壁、淡色無垢フローリング、茶色い床、クロスの天井、塗装板張りの壁) の写真
他の地域にある広いモダンスタイルのおしゃれなロフトリビング (ピンクの壁、淡色無垢フローリング、茶色い床、クロスの天井、塗装板張りの壁) の写真
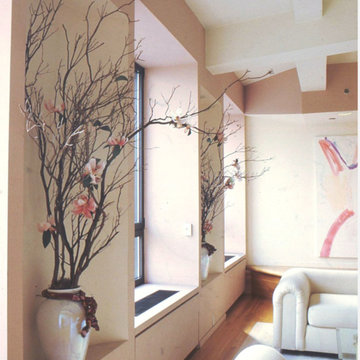
The window wall was given a deep sculptural effect by framing the windows with curved back niches and custom cabinetry to conceal the air conditioning units.
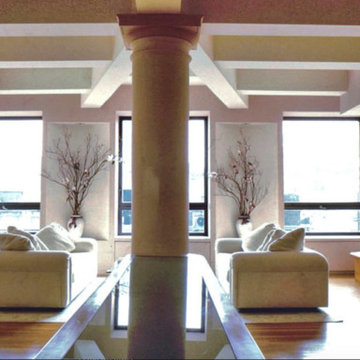
This lower Fifth Avenue Manhattan loft's industrial origins are apparent in the original beamed ceiling and magnificent columns. The ceiling was dropped at either side to conceal lighting and mechanical systems. The eastern views are framed by sculptural niches and custom lacquered cabinetry.
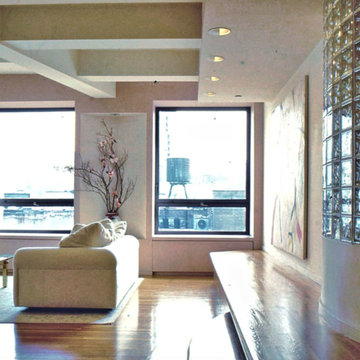
Steps from the sunken living room lead to a spacious master suite, at right. Niches at the window wall frame the Eastern views toward Union Square.
ニューヨークにある高級な広いモダンスタイルのおしゃれなリビングロフト (ピンクの壁、淡色無垢フローリング、茶色い床) の写真
ニューヨークにある高級な広いモダンスタイルのおしゃれなリビングロフト (ピンクの壁、淡色無垢フローリング、茶色い床) の写真
広いロフトリビング (ピンクの壁) の写真
1




