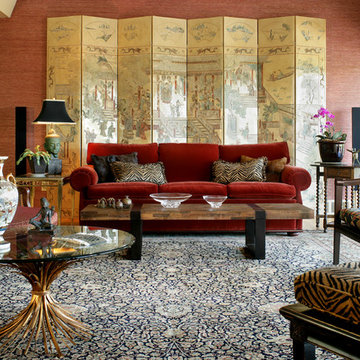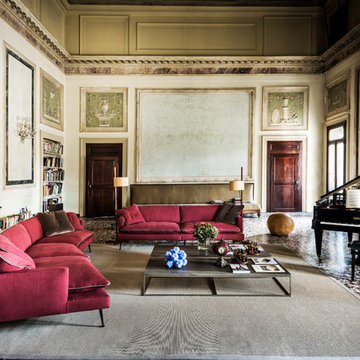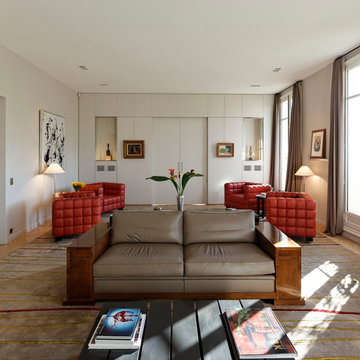絞り込み:
資材コスト
並び替え:今日の人気順
写真 1〜13 枚目(全 13 枚)
1/4
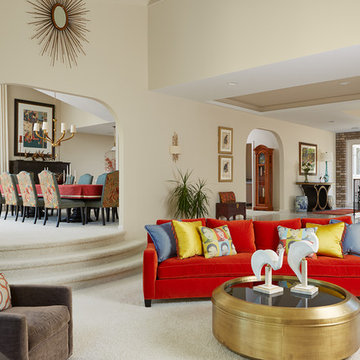
Susan Gilmore Photography
ミネアポリスにある高級な広いエクレクティックスタイルのおしゃれなリビング (ベージュの壁、カーペット敷き、テレビなし、赤いソファ) の写真
ミネアポリスにある高級な広いエクレクティックスタイルのおしゃれなリビング (ベージュの壁、カーペット敷き、テレビなし、赤いソファ) の写真
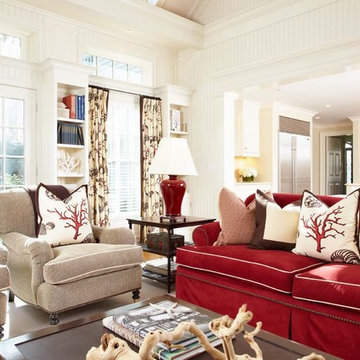
Family Room
Paul Johnson Photography
ニューヨークにある高級な広いビーチスタイルのおしゃれなLDK (白い壁、無垢フローリング、標準型暖炉、石材の暖炉まわり、テレビなし、赤いソファ) の写真
ニューヨークにある高級な広いビーチスタイルのおしゃれなLDK (白い壁、無垢フローリング、標準型暖炉、石材の暖炉まわり、テレビなし、赤いソファ) の写真
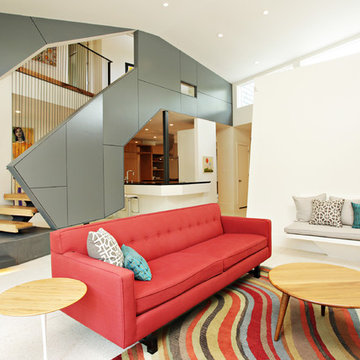
The stair comes in for a landing somewhat like a spaceship, a modern centerpiece in the home.
オースティンにある広いコンテンポラリースタイルのおしゃれなリビング (白い壁、カーペット敷き、暖炉なし、テレビなし、赤いソファ) の写真
オースティンにある広いコンテンポラリースタイルのおしゃれなリビング (白い壁、カーペット敷き、暖炉なし、テレビなし、赤いソファ) の写真
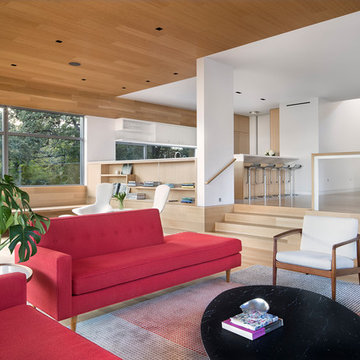
Paul Finkel
オースティンにある広いミッドセンチュリースタイルのおしゃれなリビング (白い壁、淡色無垢フローリング、暖炉なし、テレビなし、赤いソファ) の写真
オースティンにある広いミッドセンチュリースタイルのおしゃれなリビング (白い壁、淡色無垢フローリング、暖炉なし、テレビなし、赤いソファ) の写真
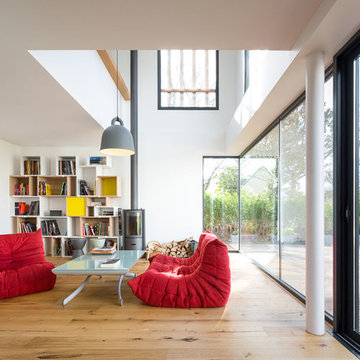
Pascal Léopold
ブレストにある高級な広いモダンスタイルのおしゃれなLDK (ライブラリー、白い壁、淡色無垢フローリング、薪ストーブ、テレビなし、赤いソファ) の写真
ブレストにある高級な広いモダンスタイルのおしゃれなLDK (ライブラリー、白い壁、淡色無垢フローリング、薪ストーブ、テレビなし、赤いソファ) の写真
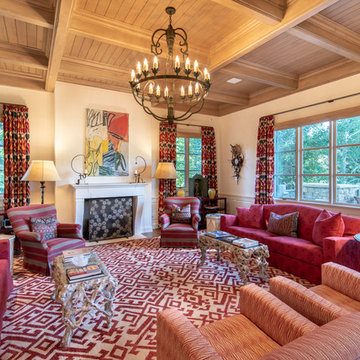
A Victorian living room with red accents on furnitures and curtains. The coffered ceiling and patterns around the place give emphasis to its European style as well. While the candle chandelier, that goes well with the entire style, makes a focal point and adds visual interest.
Built by ULFBUILT. Contact us today to learn more.
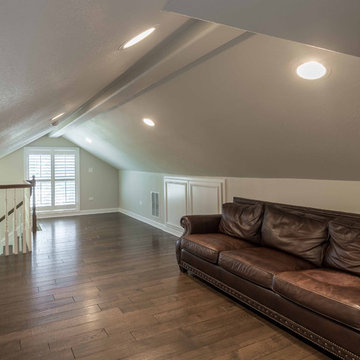
This 6,000sf luxurious custom new construction 5-bedroom, 4-bath home combines elements of open-concept design with traditional, formal spaces, as well. Tall windows, large openings to the back yard, and clear views from room to room are abundant throughout. The 2-story entry boasts a gently curving stair, and a full view through openings to the glass-clad family room. The back stair is continuous from the basement to the finished 3rd floor / attic recreation room.
The interior is finished with the finest materials and detailing, with crown molding, coffered, tray and barrel vault ceilings, chair rail, arched openings, rounded corners, built-in niches and coves, wide halls, and 12' first floor ceilings with 10' second floor ceilings.
It sits at the end of a cul-de-sac in a wooded neighborhood, surrounded by old growth trees. The homeowners, who hail from Texas, believe that bigger is better, and this house was built to match their dreams. The brick - with stone and cast concrete accent elements - runs the full 3-stories of the home, on all sides. A paver driveway and covered patio are included, along with paver retaining wall carved into the hill, creating a secluded back yard play space for their young children.
Project photography by Kmieick Imagery.
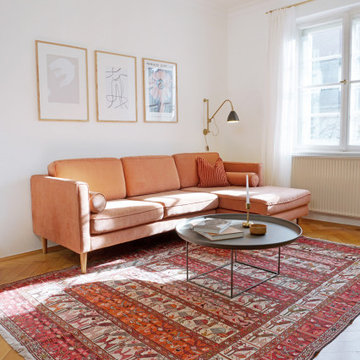
ミュンヘンにある高級な広いコンテンポラリースタイルのおしゃれな独立型ファミリールーム (ライブラリー、白い壁、カーペット敷き、テレビなし、マルチカラーの床、赤いソファ、白い天井) の写真
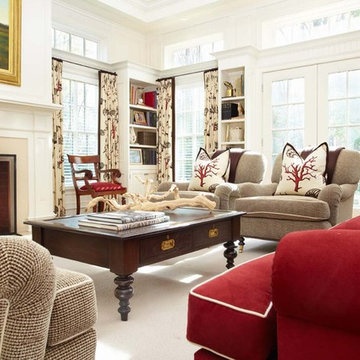
Family Room
Paul Johnson Photography
ニューヨークにある高級な広いトラディショナルスタイルのおしゃれなLDK (白い壁、標準型暖炉、無垢フローリング、石材の暖炉まわり、テレビなし、赤いソファ) の写真
ニューヨークにある高級な広いトラディショナルスタイルのおしゃれなLDK (白い壁、標準型暖炉、無垢フローリング、石材の暖炉まわり、テレビなし、赤いソファ) の写真
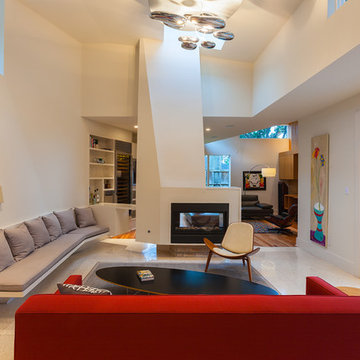
A bench seat lines one wall of the living room. This is a fun way to save space. The ceiling light adds a modern flair and the fireplace invites relaxation.
Photo: Ryan Farnau
広いリビング・居間 (赤いソファ、テレビなし) の写真
1




