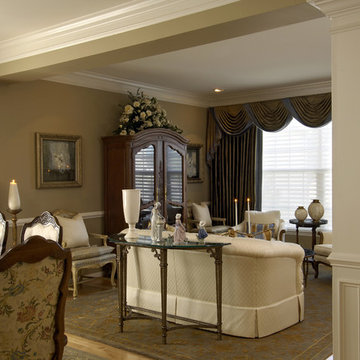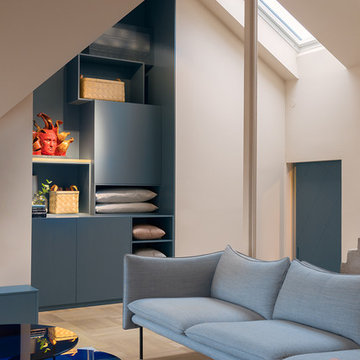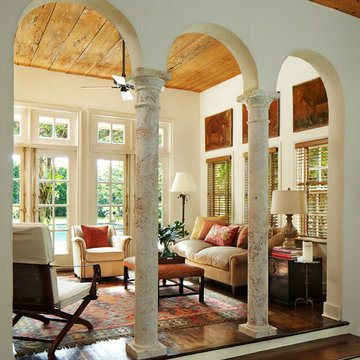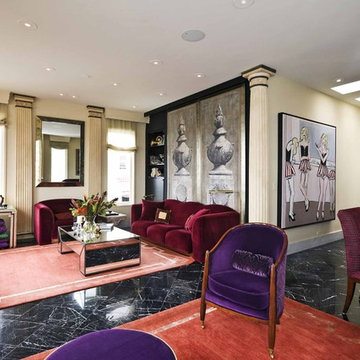絞り込み:
資材コスト
並び替え:今日の人気順
写真 1〜14 枚目(全 14 枚)
1/3
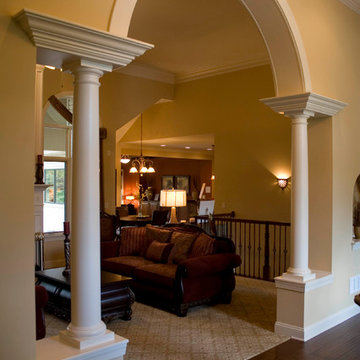
The Adriana is a beautiful 3900 square foot 5 bedroom 4 1/2 bath Mediterranean inspired single story estate. It features a luxurious 1st floor master suite with sitting area, large custom tile shower and romantic whirlpool tub with a see-thru fireplace. The custom kitchen overlooks a breakfast nook and cozy hearth room with stained wood custom coffered ceilings. The rear courtyard features a vaulted covered veranda and custom deck with exterior stainless steel fireplace. The finished full basement is 2700 square feet and boasts a theatre room, game room, family room with fireplace, full wet-bar with wine cellar, fitness room with sauna, oversized bedroom and full bath. This masterful design offers close to 7000 square feet of total living space.

Like us on facebook at www.facebook.com/centresky
Designed as a prominent display of Architecture, Elk Ridge Lodge stands firmly upon a ridge high atop the Spanish Peaks Club in Big Sky, Montana. Designed around a number of principles; sense of presence, quality of detail, and durability, the monumental home serves as a Montana Legacy home for the family.
Throughout the design process, the height of the home to its relationship on the ridge it sits, was recognized the as one of the design challenges. Techniques such as terracing roof lines, stretching horizontal stone patios out and strategically placed landscaping; all were used to help tuck the mass into its setting. Earthy colored and rustic exterior materials were chosen to offer a western lodge like architectural aesthetic. Dry stack parkitecture stone bases that gradually decrease in scale as they rise up portray a firm foundation for the home to sit on. Historic wood planking with sanded chink joints, horizontal siding with exposed vertical studs on the exterior, and metal accents comprise the remainder of the structures skin. Wood timbers, outriggers and cedar logs work together to create diversity and focal points throughout the exterior elevations. Windows and doors were discussed in depth about type, species and texture and ultimately all wood, wire brushed cedar windows were the final selection to enhance the "elegant ranch" feel. A number of exterior decks and patios increase the connectivity of the interior to the exterior and take full advantage of the views that virtually surround this home.
Upon entering the home you are encased by massive stone piers and angled cedar columns on either side that support an overhead rail bridge spanning the width of the great room, all framing the spectacular view to the Spanish Peaks Mountain Range in the distance. The layout of the home is an open concept with the Kitchen, Great Room, Den, and key circulation paths, as well as certain elements of the upper level open to the spaces below. The kitchen was designed to serve as an extension of the great room, constantly connecting users of both spaces, while the Dining room is still adjacent, it was preferred as a more dedicated space for more formal family meals.
There are numerous detailed elements throughout the interior of the home such as the "rail" bridge ornamented with heavy peened black steel, wire brushed wood to match the windows and doors, and cannon ball newel post caps. Crossing the bridge offers a unique perspective of the Great Room with the massive cedar log columns, the truss work overhead bound by steel straps, and the large windows facing towards the Spanish Peaks. As you experience the spaces you will recognize massive timbers crowning the ceilings with wood planking or plaster between, Roman groin vaults, massive stones and fireboxes creating distinct center pieces for certain rooms, and clerestory windows that aid with natural lighting and create exciting movement throughout the space with light and shadow.
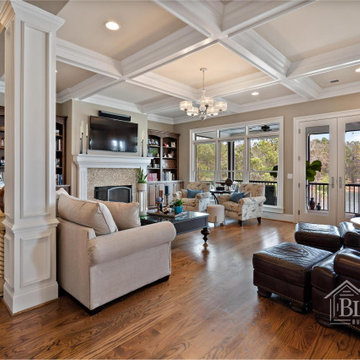
Lakeside view through a wall of windows. Dramatic coffered ceiling and wide-planked hardwood floors. Living space open to French Country style kitchen. A stacked stone custom fireplace surround is the focal point of the room. And dark stained wood built-ins on each side of the fireplace add elegant storage spaces.
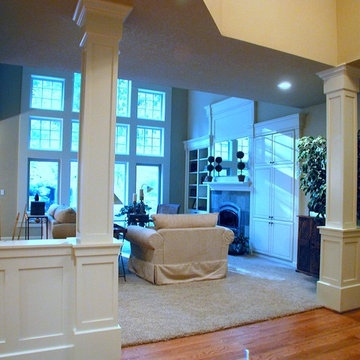
Michael K~
ポートランドにあるトラディショナルスタイルのおしゃれなリビング (ベージュの壁、カーペット敷き、標準型暖炉、タイルの暖炉まわり、化粧柱) の写真
ポートランドにあるトラディショナルスタイルのおしゃれなリビング (ベージュの壁、カーペット敷き、標準型暖炉、タイルの暖炉まわり、化粧柱) の写真
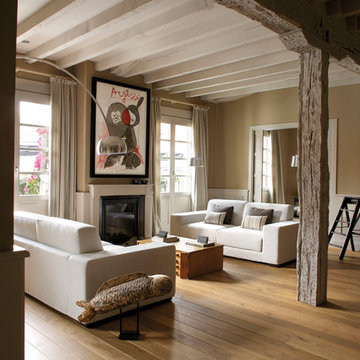
Amador Toril (Habitania)
ビルバオにあるお手頃価格の広いカントリー風のおしゃれなリビング (ベージュの壁、無垢フローリング、標準型暖炉、テレビなし、化粧柱) の写真
ビルバオにあるお手頃価格の広いカントリー風のおしゃれなリビング (ベージュの壁、無垢フローリング、標準型暖炉、テレビなし、化粧柱) の写真
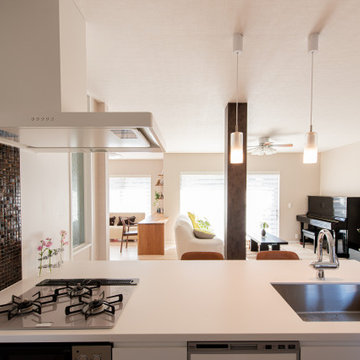
以前はキッチンのスペースにストックルームがあり、キッチンとリビングは見えないレイアウトでしたが、ストックルームを撤去し、LDKを広々と使うことにしました。
奥に使わない和室もありましたが、取り払い在宅ワークや子供の勉強の場もつなげて一望できるようにしました。
他の地域にある高級な広いコンテンポラリースタイルのおしゃれなLDK (ベージュの壁、合板フローリング、壁掛け型テレビ、ベージュの床、クロスの天井、壁紙、化粧柱、白い天井) の写真
他の地域にある高級な広いコンテンポラリースタイルのおしゃれなLDK (ベージュの壁、合板フローリング、壁掛け型テレビ、ベージュの床、クロスの天井、壁紙、化粧柱、白い天井) の写真
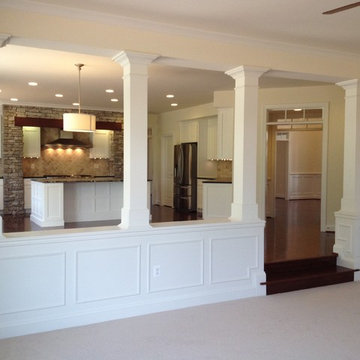
Built by J. Hall Homes, Inc.
Custom Home Builder in Fredericksburg, Va
jhallhomes.com
540. 972. 3100.
ワシントンD.C.にあるラグジュアリーな巨大なトランジショナルスタイルのおしゃれなLDK (ベージュの壁、カーペット敷き、ベージュの床、化粧柱) の写真
ワシントンD.C.にあるラグジュアリーな巨大なトランジショナルスタイルのおしゃれなLDK (ベージュの壁、カーペット敷き、ベージュの床、化粧柱) の写真
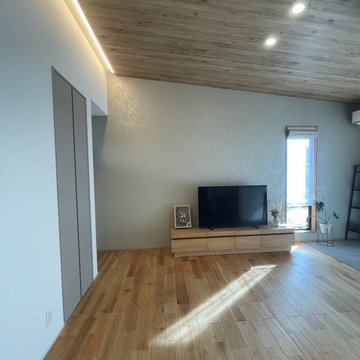
他の地域にある低価格の中くらいな和モダンなおしゃれなLDK (ベージュの壁、淡色無垢フローリング、据え置き型テレビ、クロスの天井、壁紙、化粧柱、ベージュの天井、グレーとゴールド) の写真
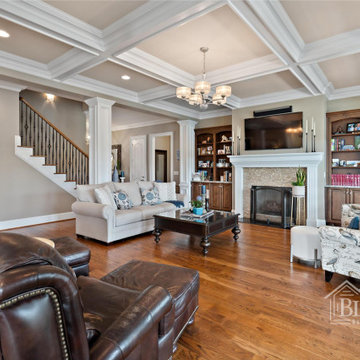
Lakeside view through a wall of windows. Dramatic coffered ceiling and wide-planked hardwood floors. Living space open to French Country style kitchen. A stacked stone custom fireplace surround is the focal point of the room. And dark stained wood built-ins on each side of the fireplace add elegant storage spaces.
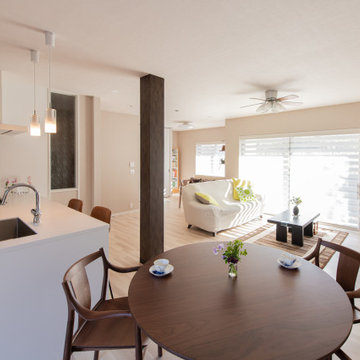
以前はキッチンのスペースにストックルームがあり、キッチンとリビングは見えないレイアウトでしたが、ストックルームを撤去し、LDKを広々と使うことにしました。
奥に使わない和室もありましたが、取り払い在宅ワークや子供の勉強の場もつなげて一望できるようにしました。
東京23区にある高級な広いコンテンポラリースタイルのおしゃれなLDK (ベージュの壁、合板フローリング、壁掛け型テレビ、ベージュの床、クロスの天井、壁紙、化粧柱、白い天井) の写真
東京23区にある高級な広いコンテンポラリースタイルのおしゃれなLDK (ベージュの壁、合板フローリング、壁掛け型テレビ、ベージュの床、クロスの天井、壁紙、化粧柱、白い天井) の写真
リビング・居間 (化粧柱、ベージュの壁) の写真
1




