絞り込み:
資材コスト
並び替え:今日の人気順
写真 1〜8 枚目(全 8 枚)
1/5
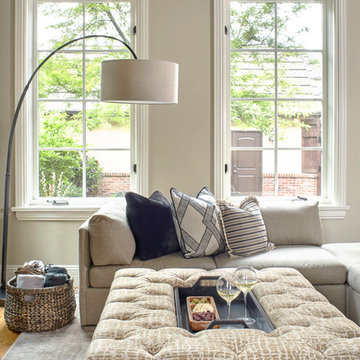
This vignette of the sunken living room shows the subtle textures and patterns chosen to give this space more depth.
Photo by Susie Brenner Photography
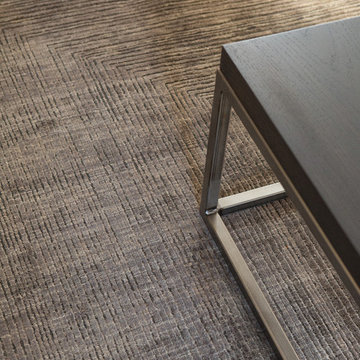
This beautiful showcase home offers a blend of crisp, uncomplicated modern lines and a touch of farmhouse architectural details. The 5,100 square feet single level home with 5 bedrooms, 3 ½ baths with a large vaulted bonus room over the garage is delightfully welcoming.
For more photos of this project visit our website: https://wendyobrienid.com.
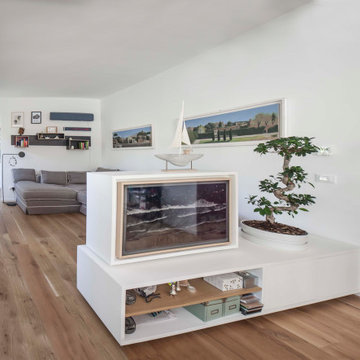
I colori vivaci, la luminosità degli ambienti e la dinamicità degli spazi ben rispecchiano i desideri dei giovani proprietari: un designer e una costumista.
Per non ostacolare il passaggio della luce né la vista sugli esterni tutti gli elementi centrali sono lasciati volutamente bassi, la zona operativa retrostante e il mobile bar nel quale trova posto la tv, che ruotando su se stesso può essere fruibile dai diversi ambienti.
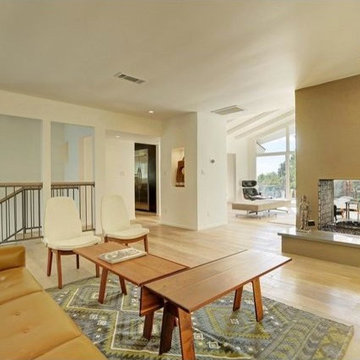
Location: Sunset Strip, West Hollywood, CA, USA
Remodel of existing house to update and refresh for turn around. Great location and a fun house to work with. Even with a lot of budgetary restrictions we were able to get a great result!
Juan Felipe Goldstein Design Co.
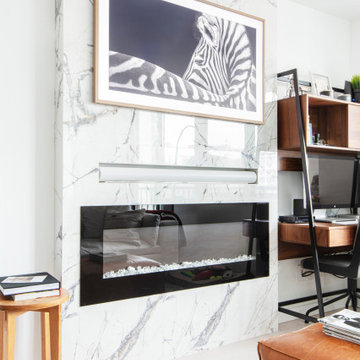
ニューヨークにある高級な中くらいなモダンスタイルのおしゃれなLDK (マルチカラーの壁、無垢フローリング、石材の暖炉まわり、内蔵型テレビ、ベージュの床) の写真
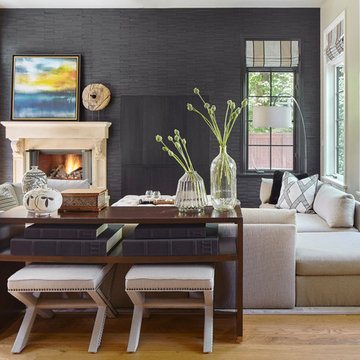
The solitary black wall in this sunken living room gives the space a more updated and welcoming feel.
Photo by Susie Brenner Photography
デンバーにある中くらいなトランジショナルスタイルのおしゃれなオープンリビング (マルチカラーの壁、淡色無垢フローリング、吊り下げ式暖炉、コンクリートの暖炉まわり、内蔵型テレビ、ベージュの床) の写真
デンバーにある中くらいなトランジショナルスタイルのおしゃれなオープンリビング (マルチカラーの壁、淡色無垢フローリング、吊り下げ式暖炉、コンクリートの暖炉まわり、内蔵型テレビ、ベージュの床) の写真
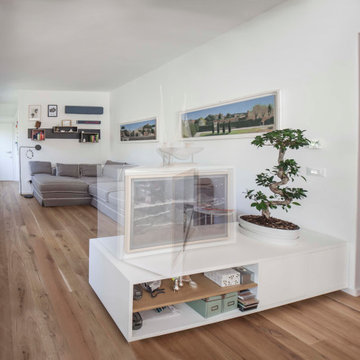
I colori vivaci, la luminosità degli ambienti e la dinamicità degli spazi ben rispecchiano i desideri dei giovani proprietari: un designer e una costumista.
Per non ostacolare il passaggio della luce né la vista sugli esterni tutti gli elementi centrali sono lasciati volutamente bassi, la zona operativa retrostante e il mobile bar nel quale trova posto la tv, che ruotando su se stesso può essere fruibile dai diversi ambienti.
リビング・居間 (ベージュの床、ピンクの床、内蔵型テレビ、マルチカラーの壁) の写真
1




